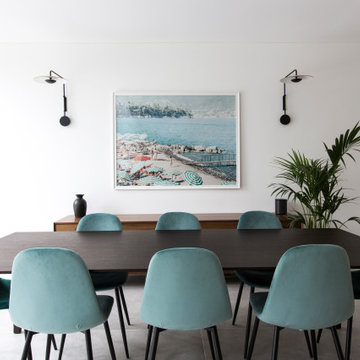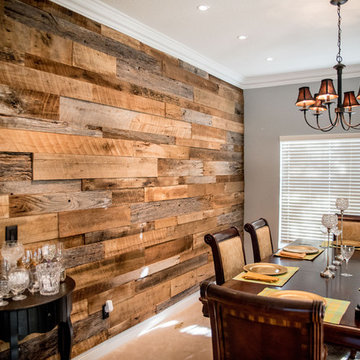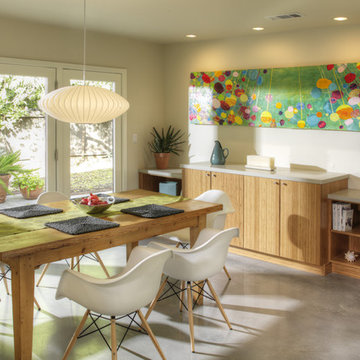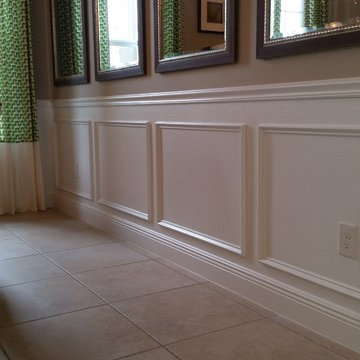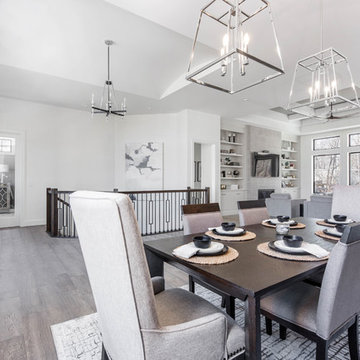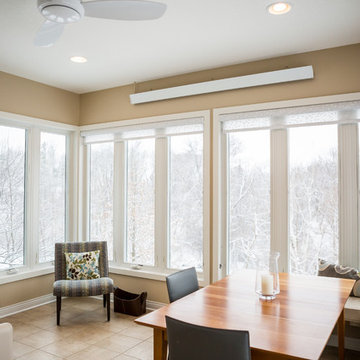ダイニング (暖炉なし、竹フローリング、カーペット敷き、セラミックタイルの床、コンクリートの床) の写真
絞り込み:
資材コスト
並び替え:今日の人気順
写真 1〜20 枚目(全 7,639 枚)
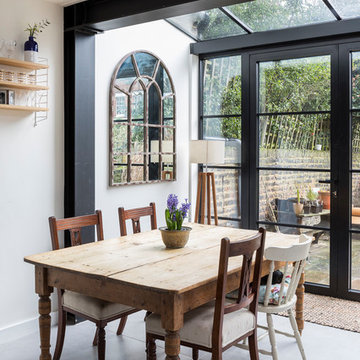
This bespoke kitchen / dinning area works as a hub between upper floors and serves as the main living area. Delivering loads of natural light thanks to glass roof and large bespoke french doors. Stylishly exposed steel beams blend beautifully with carefully selected decor elements and bespoke stairs with glass balustrade.
Chris Snook
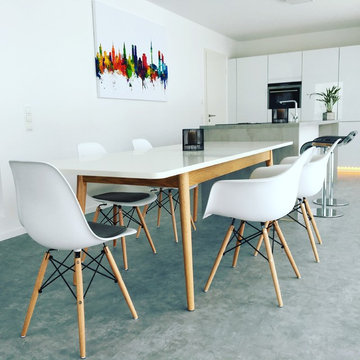
2P-Raum Architekten
シュトゥットガルトにある中くらいなモダンスタイルのおしゃれなダイニングキッチン (白い壁、コンクリートの床、暖炉なし、グレーの床) の写真
シュトゥットガルトにある中くらいなモダンスタイルのおしゃれなダイニングキッチン (白い壁、コンクリートの床、暖炉なし、グレーの床) の写真
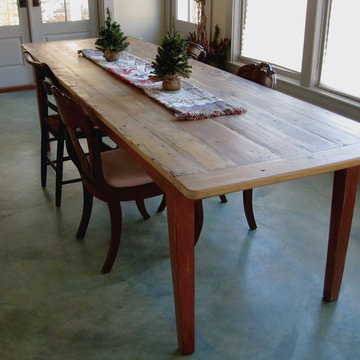
An reclaimed wood farm table can immediately bring warmth to any area that needs softening. The hard faux cement floor and the large windows call for something soft which this table does naturally. The aged patina in old wood is beautiful and is noticeably different than artificial patinas made from new wood. The painted base adds softness and is a great color compliment to the blue-grays in the floor.

A black walnut dining table, suspended on a steel cantilever base, which is mounted directly into the cement floor. We'd like to thank Yumi Kagamihara, interior designer, who invited us to collaborate on this stunning home project. Slab Art Studios designed the walnut table top; the homeowner designed the base. We're delighted to see the final piece in its beautiful home setting.
This black walnut slab holds a more organic statement than most. Unlike most dining-table slabs, we did not flatten it completely to accommodate traditional dining. Rather, we left some of the subtle curves and undulations garnered from three years of air- and kiln-drying. Then we smoothed it out just enough to provide an inviting, usable surface.
9' x 44" x 3"
Photo: Yum Kagamihara

This home combines function, efficiency and style. The homeowners had a limited budget, so maximizing function while minimizing square footage was critical. We used a fully insulated slab on grade foundation of a conventionally framed air-tight building envelope that gives the house a good baseline for energy efficiency. High efficiency lighting, appliance and HVAC system, including a heat exchanger for fresh air, round out the energy saving measures. Rainwater was collected and retained on site.
Working within an older traditional neighborhood has several advantages including close proximity to community amenities and a mature landscape. Our challenge was to create a design that sits well with the early 20th century homes in the area. The resulting solution has a fresh attitude that interprets and reflects the neighborhood’s character rather than mimicking it. Traditional forms and elements merged with a more modern approach.
Photography by Todd Crawford
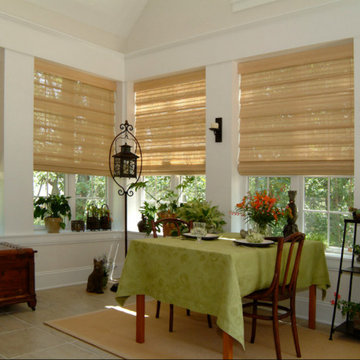
ジャクソンビルにあるお手頃価格の広いトランジショナルスタイルのおしゃれなダイニングキッチン (白い壁、セラミックタイルの床、ベージュの床、暖炉なし) の写真

Richard Leo Johnson
アトランタにある広いトランジショナルスタイルのおしゃれな独立型ダイニング (グレーの壁、カーペット敷き、暖炉なし、グレーの床) の写真
アトランタにある広いトランジショナルスタイルのおしゃれな独立型ダイニング (グレーの壁、カーペット敷き、暖炉なし、グレーの床) の写真
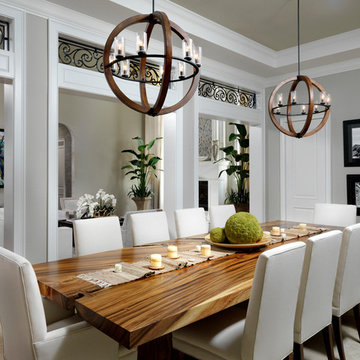
Beautiful Classic Organic Table
タンパにある高級な中くらいなトランジショナルスタイルのおしゃれな独立型ダイニング (グレーの壁、カーペット敷き、暖炉なし) の写真
タンパにある高級な中くらいなトランジショナルスタイルのおしゃれな独立型ダイニング (グレーの壁、カーペット敷き、暖炉なし) の写真
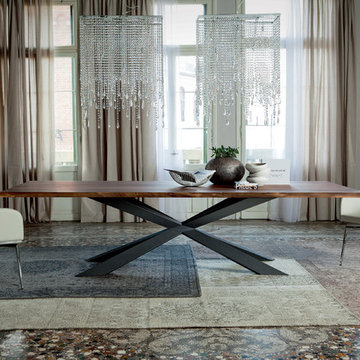
The Spyder Wood dining table by Cattelan Italia is a new and unique design that utilizes line and angles to create a contemporary dining table with incredible "wow" factor.
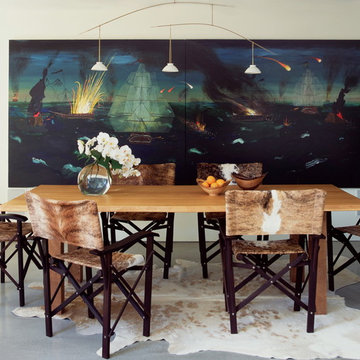
We recovered Christian Liagre directors chairs in cowhide to add fashionista fun to this chic, casual dining area.
ロサンゼルスにある中くらいなコンテンポラリースタイルのおしゃれな独立型ダイニング (白い壁、コンクリートの床、暖炉なし) の写真
ロサンゼルスにある中くらいなコンテンポラリースタイルのおしゃれな独立型ダイニング (白い壁、コンクリートの床、暖炉なし) の写真
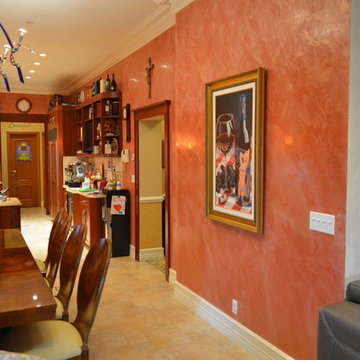
ニューヨークにある中くらいなトラディショナルスタイルのおしゃれなダイニングキッチン (セラミックタイルの床、ベージュの床、赤い壁、暖炉なし) の写真
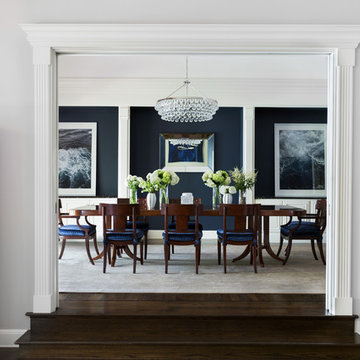
Liz Daly Photography
Design: Erin Elizabeth Interiors
ボストンにある広いトラディショナルスタイルのおしゃれな独立型ダイニング (青い壁、カーペット敷き、暖炉なし、ベージュの床) の写真
ボストンにある広いトラディショナルスタイルのおしゃれな独立型ダイニング (青い壁、カーペット敷き、暖炉なし、ベージュの床) の写真
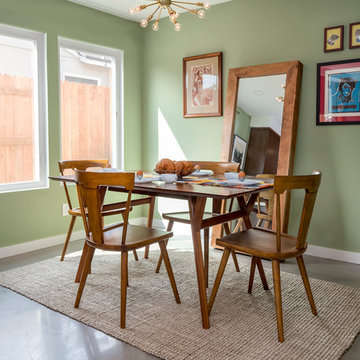
Our homeowners approached us for design help shortly after purchasing a fixer upper. They wanted to redesign the home into an open concept plan. Their goal was something that would serve multiple functions: allow them to entertain small groups while accommodating their two small children not only now but into the future as they grow up and have social lives of their own. They wanted the kitchen opened up to the living room to create a Great Room. The living room was also in need of an update including the bulky, existing brick fireplace. They were interested in an aesthetic that would have a mid-century flair with a modern layout. We added built-in cabinetry on either side of the fireplace mimicking the wood and stain color true to the era. The adjacent Family Room, needed minor updates to carry the mid-century flavor throughout.
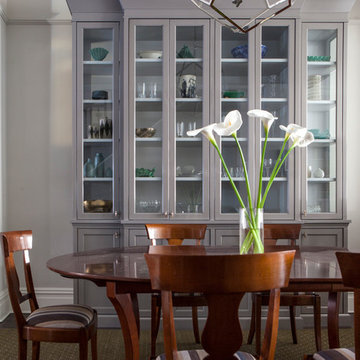
Photo - Nick Johnson Photography
ニューヨークにある中くらいなトランジショナルスタイルのおしゃれな独立型ダイニング (グレーの壁、カーペット敷き、暖炉なし、ベージュの床) の写真
ニューヨークにある中くらいなトランジショナルスタイルのおしゃれな独立型ダイニング (グレーの壁、カーペット敷き、暖炉なし、ベージュの床) の写真
ダイニング (暖炉なし、竹フローリング、カーペット敷き、セラミックタイルの床、コンクリートの床) の写真
1
