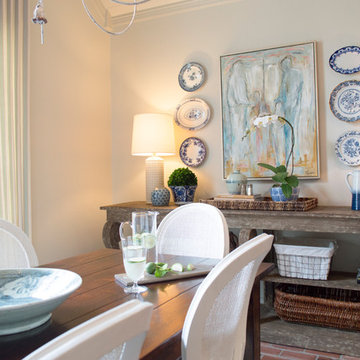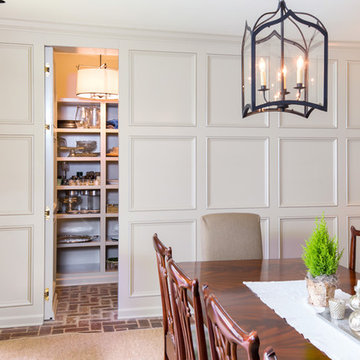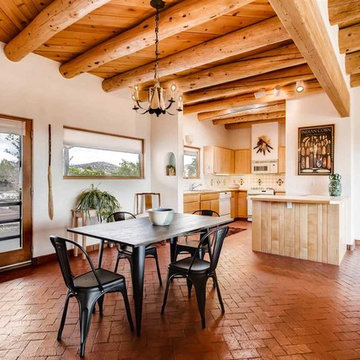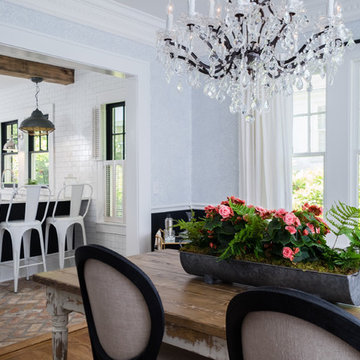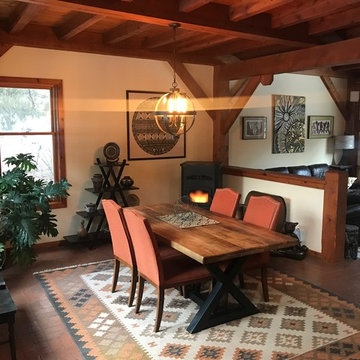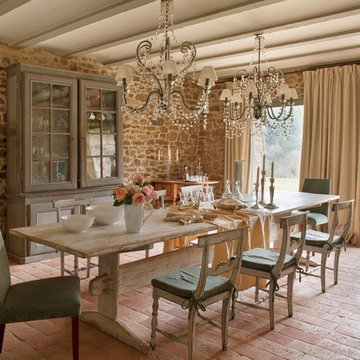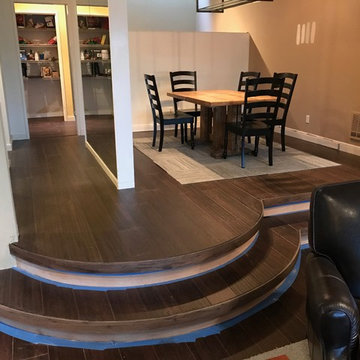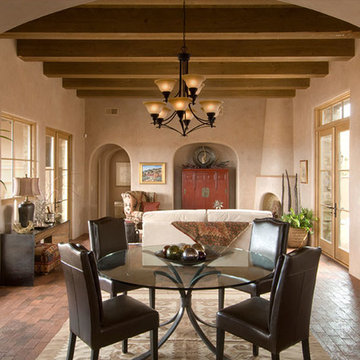中くらいなダイニング (暖炉なし、竹フローリング、レンガの床) の写真
絞り込み:
資材コスト
並び替え:今日の人気順
写真 1〜20 枚目(全 180 枚)
1/5

We used 11’ tall steel windows and doors separated by slender stone piers for the exterior walls of this addition. With all of its glazing, the new dining room opens the family room to views of Comal Springs and brings natural light deep into the house.
The floor is waxed brick, and the ceiling is pecky cypress. The stone piers support the second floor sitting porch at the master bedroom.
Photography by Travis Keas
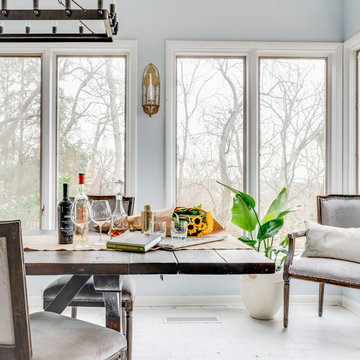
Leslie Brown
ナッシュビルにあるお手頃価格の中くらいなトランジショナルスタイルのおしゃれな独立型ダイニング (青い壁、レンガの床、暖炉なし、白い床) の写真
ナッシュビルにあるお手頃価格の中くらいなトランジショナルスタイルのおしゃれな独立型ダイニング (青い壁、レンガの床、暖炉なし、白い床) の写真
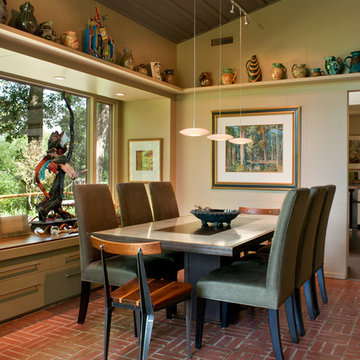
This mid-century mountain modern home was originally designed in the early 1950s. The house has ample windows that provide dramatic views of the adjacent lake and surrounding woods. The current owners wanted to only enhance the home subtly, not alter its original character. The majority of exterior and interior materials were preserved, while the plan was updated with an enhanced kitchen and master suite. Added daylight to the kitchen was provided by the installation of a new operable skylight. New large format porcelain tile and walnut cabinets in the master suite provided a counterpoint to the primarily painted interior with brick floors.

Complete overhaul of the common area in this wonderful Arcadia home.
The living room, dining room and kitchen were redone.
The direction was to obtain a contemporary look but to preserve the warmth of a ranch home.
The perfect combination of modern colors such as grays and whites blend and work perfectly together with the abundant amount of wood tones in this design.
The open kitchen is separated from the dining area with a large 10' peninsula with a waterfall finish detail.
Notice the 3 different cabinet colors, the white of the upper cabinets, the Ash gray for the base cabinets and the magnificent olive of the peninsula are proof that you don't have to be afraid of using more than 1 color in your kitchen cabinets.
The kitchen layout includes a secondary sink and a secondary dishwasher! For the busy life style of a modern family.
The fireplace was completely redone with classic materials but in a contemporary layout.
Notice the porcelain slab material on the hearth of the fireplace, the subway tile layout is a modern aligned pattern and the comfortable sitting nook on the side facing the large windows so you can enjoy a good book with a bright view.
The bamboo flooring is continues throughout the house for a combining effect, tying together all the different spaces of the house.
All the finish details and hardware are honed gold finish, gold tones compliment the wooden materials perfectly.
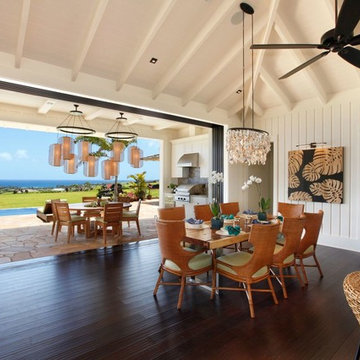
The open floor plan showcases a beautiful dining space which opens to the outdoor BBQ area and dining space. The dining table is natural local monkey pod, the woven dining chairs and bar stools combined with thee Monsteria leaf artwork and shell chandelier give the home the feel of a relaxed beach house in the islands.
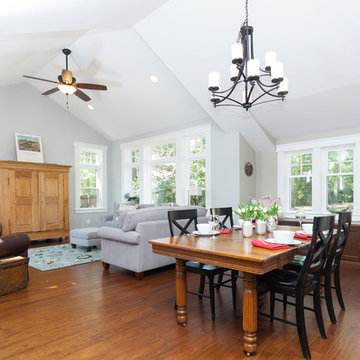
Photos by Chris Zimmer Photography
ボルチモアにある高級な中くらいなトラディショナルスタイルのおしゃれなダイニングキッチン (グレーの壁、竹フローリング、暖炉なし) の写真
ボルチモアにある高級な中くらいなトラディショナルスタイルのおしゃれなダイニングキッチン (グレーの壁、竹フローリング、暖炉なし) の写真
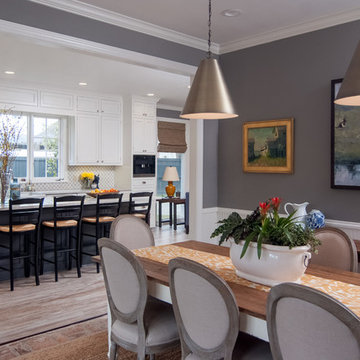
ニューオリンズにある高級な中くらいなトランジショナルスタイルのおしゃれなダイニングキッチン (グレーの壁、暖炉なし、レンガの床、茶色い床) の写真
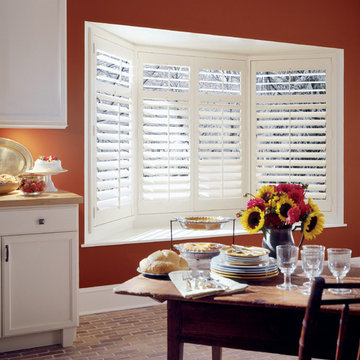
Photo by Hunter Douglas
他の地域にある中くらいなトラディショナルスタイルのおしゃれなダイニングキッチン (赤い壁、レンガの床、暖炉なし) の写真
他の地域にある中くらいなトラディショナルスタイルのおしゃれなダイニングキッチン (赤い壁、レンガの床、暖炉なし) の写真
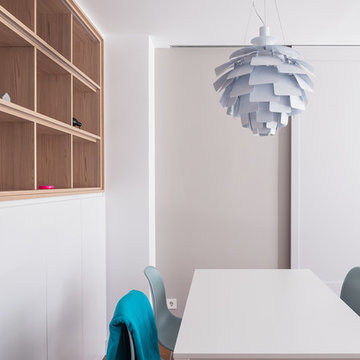
Salón comedor con continuidad espacial con cocina. Aparador-estantería diseñado a medida, junto con la puerta corredera, de suelo a techo, lacada en el mismo gris que la pared.
Proyecto: Hulahome
Fotografía: Javier Bravo
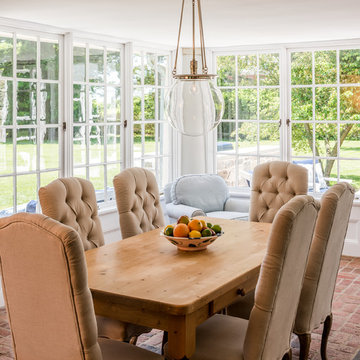
Angle Eye Photography
フィラデルフィアにある中くらいなトラディショナルスタイルのおしゃれなダイニングキッチン (ベージュの壁、レンガの床、暖炉なし) の写真
フィラデルフィアにある中くらいなトラディショナルスタイルのおしゃれなダイニングキッチン (ベージュの壁、レンガの床、暖炉なし) の写真
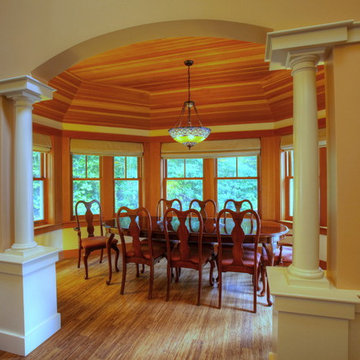
Photo by © Roe Osborn Photography
ボストンにある中くらいなトラディショナルスタイルのおしゃれなダイニングキッチン (ベージュの壁、竹フローリング、暖炉なし) の写真
ボストンにある中くらいなトラディショナルスタイルのおしゃれなダイニングキッチン (ベージュの壁、竹フローリング、暖炉なし) の写真

neuer Kücheneinbau, KitchenAid Kupfer
ベルリンにある中くらいなコンテンポラリースタイルのおしゃれなダイニングキッチン (白い壁、暖炉なし、竹フローリング、白い床) の写真
ベルリンにある中くらいなコンテンポラリースタイルのおしゃれなダイニングキッチン (白い壁、暖炉なし、竹フローリング、白い床) の写真
中くらいなダイニング (暖炉なし、竹フローリング、レンガの床) の写真
1
