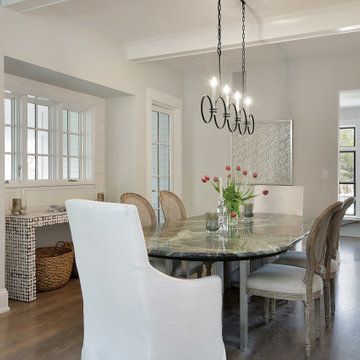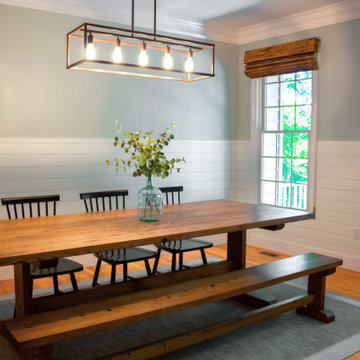ダイニング (暖炉なし、標準型暖炉、塗装板張りの壁、板張り壁) の写真
絞り込み:
資材コスト
並び替え:今日の人気順
写真 1〜20 枚目(全 496 枚)
1/5

Saari & Forrai Photography
MSI Custom Homes, LLC
ミネアポリスにある広いカントリー風のおしゃれなダイニングの照明 (白い壁、無垢フローリング、暖炉なし、茶色い床、格子天井、塗装板張りの壁) の写真
ミネアポリスにある広いカントリー風のおしゃれなダイニングの照明 (白い壁、無垢フローリング、暖炉なし、茶色い床、格子天井、塗装板張りの壁) の写真

Dining room featuring light white oak flooring, custom built-in bench for additional seating, bookscases featuring wood shelves, horizontal shiplap walls, and a mushroom board ceiling.
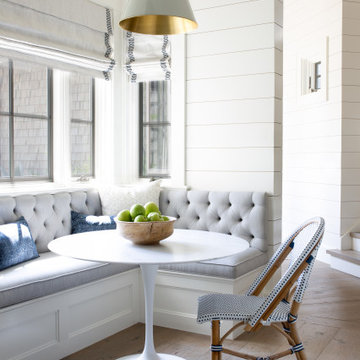
他の地域にあるトランジショナルスタイルのおしゃれなダイニング (朝食スペース、白い壁、無垢フローリング、暖炉なし、茶色い床、塗装板張りの壁) の写真
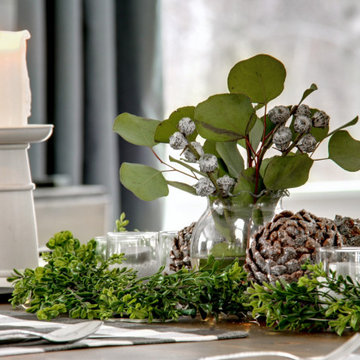
designer Lyne Brunet
モントリオールにある高級な広いシャビーシック調のおしゃれなダイニング (白い壁、標準型暖炉、コンクリートの暖炉まわり、塗装板張りの壁) の写真
モントリオールにある高級な広いシャビーシック調のおしゃれなダイニング (白い壁、標準型暖炉、コンクリートの暖炉まわり、塗装板張りの壁) の写真

Ship Lap Ceiling, Exposed beams Minwax Ebony. Walls Benjamin Moore Alabaster
ニューヨークにある高級な中くらいなカントリー風のおしゃれなLDK (白い壁、無垢フローリング、標準型暖炉、木材の暖炉まわり、茶色い床、三角天井、塗装板張りの壁、白い天井) の写真
ニューヨークにある高級な中くらいなカントリー風のおしゃれなLDK (白い壁、無垢フローリング、標準型暖炉、木材の暖炉まわり、茶色い床、三角天井、塗装板張りの壁、白い天井) の写真

Modern Dining Room in an open floor plan, sits between the Living Room, Kitchen and Backyard Patio. The modern electric fireplace wall is finished in distressed grey plaster. Modern Dining Room Furniture in Black and white is paired with a sculptural glass chandelier. Floor to ceiling windows and modern sliding glass doors expand the living space to the outdoors.

マイアミにある高級な小さなコンテンポラリースタイルのおしゃれなダイニング (朝食スペース、白い壁、セラミックタイルの床、暖炉なし、ベージュの床、折り上げ天井、塗装板張りの壁) の写真

Lodge Dining Room/Great room with vaulted log beams, wood ceiling, and wood floors. Antler chandelier over dining table. Built-in cabinets and home bar area.

サンタバーバラにあるラグジュアリーな巨大なカントリー風のおしゃれなLDK (白い壁、無垢フローリング、標準型暖炉、石材の暖炉まわり、茶色い床、表し梁、青いカーテン、白い天井、塗装板張りの壁) の写真

This Aspen retreat boasts both grandeur and intimacy. By combining the warmth of cozy textures and warm tones with the natural exterior inspiration of the Colorado Rockies, this home brings new life to the majestic mountains.
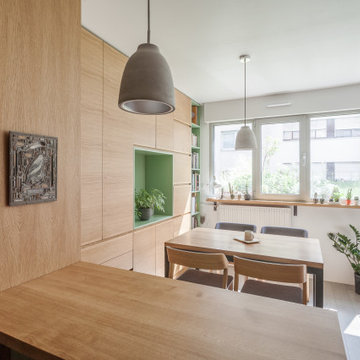
Vue depuis l'espace cuisine sur l'espace salle à manger, puis le toit-terrasse végétalisé par la fenêtre filante.
パリにある高級な小さな北欧スタイルのおしゃれなダイニングキッチン (白い壁、塗装フローリング、暖炉なし、グレーの床、板張り壁) の写真
パリにある高級な小さな北欧スタイルのおしゃれなダイニングキッチン (白い壁、塗装フローリング、暖炉なし、グレーの床、板張り壁) の写真
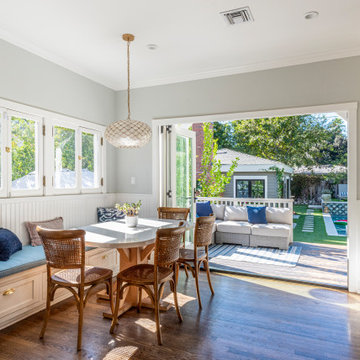
ロサンゼルスにあるトランジショナルスタイルのおしゃれなダイニング (朝食スペース、グレーの壁、無垢フローリング、暖炉なし、茶色い床、パネル壁、塗装板張りの壁) の写真

Set within an airy contemporary extension to a lovely Georgian home, the Siatama Kitchen is our most ambitious project to date. The client, a master cook who taught English in Siatama, Japan, wanted a space that spliced together her love of Japanese detailing with a sophisticated Scandinavian approach to wood.
At the centre of the deisgn is a large island, made in solid british elm, and topped with a set of lined drawers for utensils, cutlery and chefs knifes. The 4-post legs of the island conform to the 寸 (pronounced ‘sun’), an ancient Japanese measurement equal to 3cm. An undulating chevron detail articulates the lower drawers in the island, and an open-framed end, with wood worktop, provides a space for casual dining and homework.
A full height pantry, with sliding doors with diagonally-wired glass, and an integrated american-style fridge freezer, give acres of storage space and allow for clutter to be shut away. A plant shelf above the pantry brings the space to life, making the most of the high ceilings and light in this lovely room.

サンフランシスコにある巨大なカントリー風のおしゃれなLDK (白い壁、無垢フローリング、標準型暖炉、積石の暖炉まわり、茶色い床、塗装板張りの天井、塗装板張りの壁) の写真

An original 1930’s English Tudor with only 2 bedrooms and 1 bath spanning about 1730 sq.ft. was purchased by a family with 2 amazing young kids, we saw the potential of this property to become a wonderful nest for the family to grow.
The plan was to reach a 2550 sq. ft. home with 4 bedroom and 4 baths spanning over 2 stories.
With continuation of the exiting architectural style of the existing home.
A large 1000sq. ft. addition was constructed at the back portion of the house to include the expended master bedroom and a second-floor guest suite with a large observation balcony overlooking the mountains of Angeles Forest.
An L shape staircase leading to the upstairs creates a moment of modern art with an all white walls and ceilings of this vaulted space act as a picture frame for a tall window facing the northern mountains almost as a live landscape painting that changes throughout the different times of day.
Tall high sloped roof created an amazing, vaulted space in the guest suite with 4 uniquely designed windows extruding out with separate gable roof above.
The downstairs bedroom boasts 9’ ceilings, extremely tall windows to enjoy the greenery of the backyard, vertical wood paneling on the walls add a warmth that is not seen very often in today’s new build.
The master bathroom has a showcase 42sq. walk-in shower with its own private south facing window to illuminate the space with natural morning light. A larger format wood siding was using for the vanity backsplash wall and a private water closet for privacy.
In the interior reconfiguration and remodel portion of the project the area serving as a family room was transformed to an additional bedroom with a private bath, a laundry room and hallway.
The old bathroom was divided with a wall and a pocket door into a powder room the leads to a tub room.
The biggest change was the kitchen area, as befitting to the 1930’s the dining room, kitchen, utility room and laundry room were all compartmentalized and enclosed.
We eliminated all these partitions and walls to create a large open kitchen area that is completely open to the vaulted dining room. This way the natural light the washes the kitchen in the morning and the rays of sun that hit the dining room in the afternoon can be shared by the two areas.
The opening to the living room remained only at 8’ to keep a division of space.

View of dining area and waterside
デヴォンにある高級な小さなビーチスタイルのおしゃれなダイニング (朝食スペース、白い壁、淡色無垢フローリング、標準型暖炉、石材の暖炉まわり、黄色い床、表し梁、板張り壁) の写真
デヴォンにある高級な小さなビーチスタイルのおしゃれなダイニング (朝食スペース、白い壁、淡色無垢フローリング、標準型暖炉、石材の暖炉まわり、黄色い床、表し梁、板張り壁) の写真

The living room flows directly into the dining room. A change in ceiling and wall finish provides a textural and color transition. The fireplace, clad in black Venetian Plaster, marks a central focus and a visual axis.
ダイニング (暖炉なし、標準型暖炉、塗装板張りの壁、板張り壁) の写真
1

