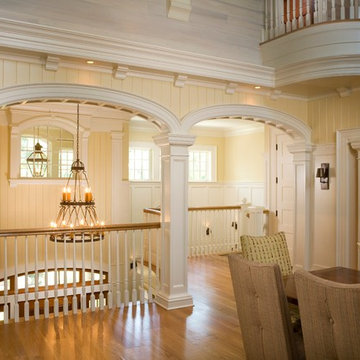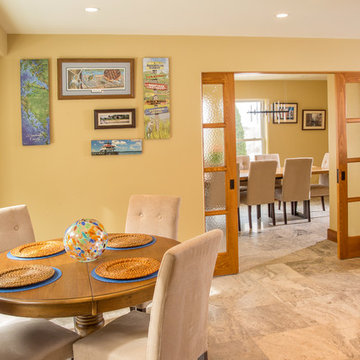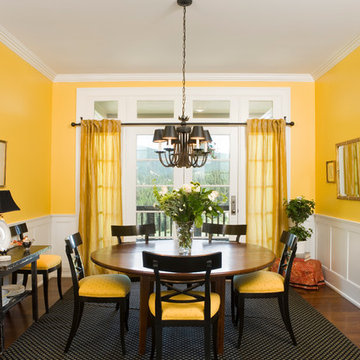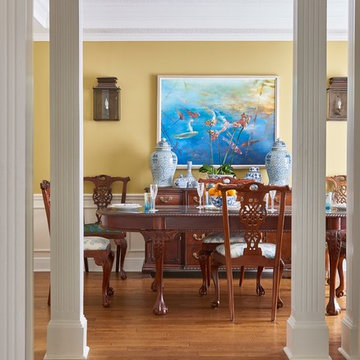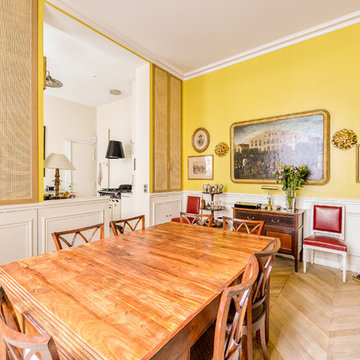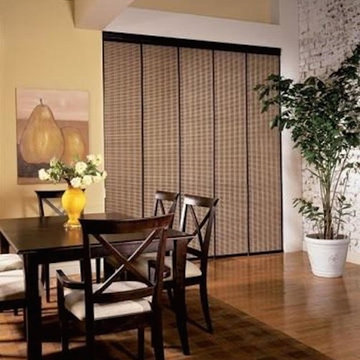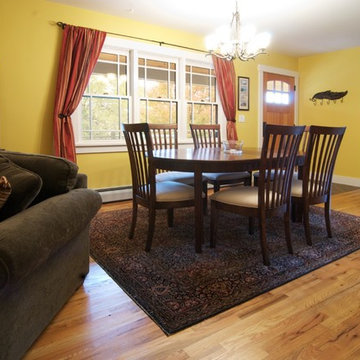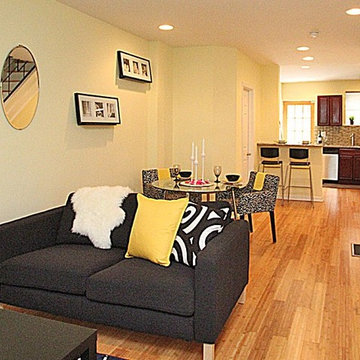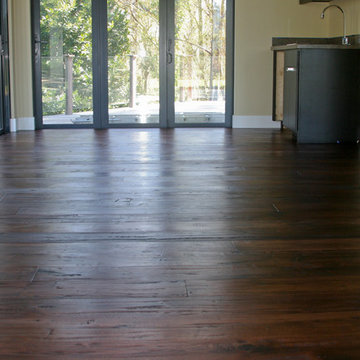ダイニング (暖炉なし、横長型暖炉、黄色い壁) の写真
絞り込み:
資材コスト
並び替え:今日の人気順
写真 161〜180 枚目(全 1,831 枚)
1/4
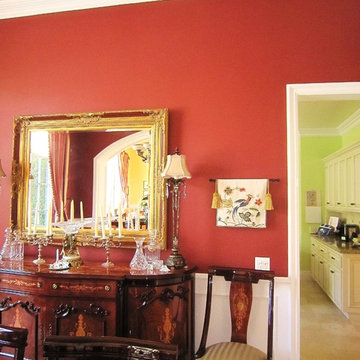
Elegant and timeless traditional 8000 sq foot home in Rancho Santa Fe, CA. Furnishings include many antiques, mahogany and rich red color scheme
サンディエゴにある広いトラディショナルスタイルのおしゃれな独立型ダイニング (黄色い壁、磁器タイルの床、暖炉なし、白い床) の写真
サンディエゴにある広いトラディショナルスタイルのおしゃれな独立型ダイニング (黄色い壁、磁器タイルの床、暖炉なし、白い床) の写真
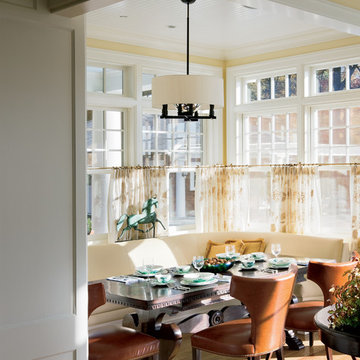
The elegant breakfast nook off the kitchen. Photographer: Scott Frances, Architectural Digest
ニューヨークにある巨大なトラディショナルスタイルのおしゃれなダイニング (黄色い壁、淡色無垢フローリング、暖炉なし) の写真
ニューヨークにある巨大なトラディショナルスタイルのおしゃれなダイニング (黄色い壁、淡色無垢フローリング、暖炉なし) の写真
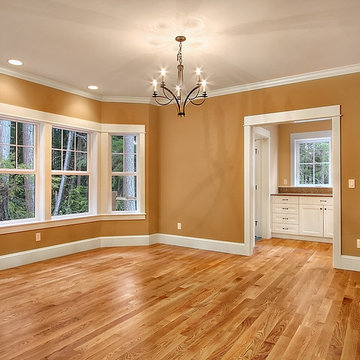
This home was designed for a Bainbridge Island developer. Sited on a densely wooded lane, the zoning of this lot forced us to design a compact home that rises 3 stories. In response to this compactness, we drew inspiration from the grand homes of McKim, Mead & White on the Long Island Sound and Newport, Rhode Island. Utilizing our favorite Great Room Scheme once again, we planned the main level with a 2-storey entry hall, office, formal dining room, covered porch, Kitchen/Breakfast area and finally, the Great Room itself. The lower level contains a guest room with bath, family room and garage. Upstairs, 2 bedrooms, 2 full baths, laundry area and Master Suite with large sleeping area, sitting area his & her walk-in closets and 5 piece master bath are all efficiently arranged to maximize room size.
Formally, the roof is designed to accommodate the upper level program and to reduce the building’s bulk. The roof springs from the top of the main level to make the home appear as if it is 2 stories with a walk-up attic. The roof profile is a classic gambrel shape with its upper slope positioned at a shallow angle and steeper lower slope. We added an additional flair to the roof at the main level to accentuate the formalism .
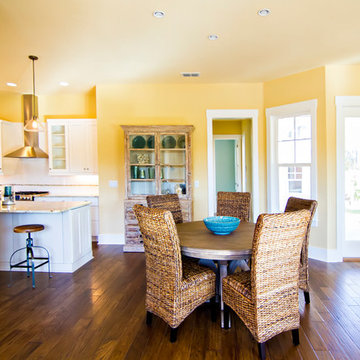
The Summer House in Paradise Key South Beach, Jacksonville Beach, Florida, Glenn Layton Homes
ジャクソンビルにある高級な小さなビーチスタイルのおしゃれなダイニングキッチン (黄色い壁、濃色無垢フローリング、暖炉なし) の写真
ジャクソンビルにある高級な小さなビーチスタイルのおしゃれなダイニングキッチン (黄色い壁、濃色無垢フローリング、暖炉なし) の写真
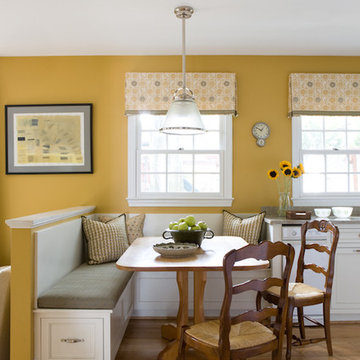
Meet Kim: a partner in a downtown law firm. To say that she is short on time is a giant understatement. In the rare event she has a free moment, she wants to spend it with her kids, not fussing over home decor.
That’s my cue!
Kim is my favorite type of client. She didn’t know where to go or what to do. She leaned on me to explain and articulate design and style.
She looked to me to make her home a mirror of her best self. Easy peasy lemon squeezy. Fantastic human giving me a blank slate? Yes please!
While Kim’s traditional home had a great layout and good bones, it needed updating to make it contemporary and fresh. It needed fixtures and knobs from this century. It needed a Lulu DK roman shade in the powder room. It needed a durable, snuggle-ready sofa with tufting and little patterns of texture. It needed drapery with small-scale drama. Throw in a Thomas O’ Brian cocktail table, and now there’s no shortage of conversation pieces.
Little spaces make me happy – they are the most intimate snapshot of your entire home’s aesthetic – and this house has some good ones.
I couldn’t wait to work with the nooks and crannies of this house. Kim’s sitting room, a small den off of the master bedroom, morphed into a craveable cozy space, a quiet adult respite from the occasional chaos of raising a family. The kitchen evolved into something quite unique: playful yet modest, dressed-up but centered. We used a favorite Lucy Rose fabric and Galbraith & Paul pillows to work perfectly with a fresh color palette selected during a prior-to-me renovation. A locally made kitchen farm table fit right in with the high-fashioned quirky blend of color, texture, and pattern.
High-End + Color = Fun + Functional
This is how we articulated Kim’s style and personality. She trusted me with her inner self, allowing me to get to know her and her real, everyday life. I built her a special space to reflect the beautiful life she made for herself. Nothing too fancy or off-limits to little hands, nothing too stuffy (snore!). Everything 100% HER. #nailedit See more Safferstone stuff at www.safferstone.com. Connect with us on Facebook, get inspired on Pinterest, and share modern musings on life & design on Instagram. Or, send us a love note at hello@safferstone.com.
Photo: Angie Seckinger
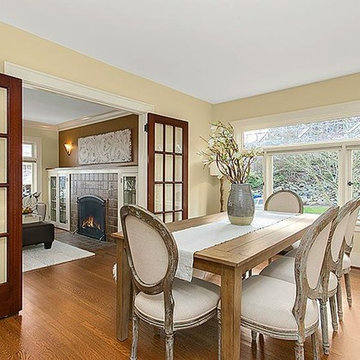
HD Estates
シアトルにある高級な中くらいなトランジショナルスタイルのおしゃれな独立型ダイニング (黄色い壁、淡色無垢フローリング、暖炉なし) の写真
シアトルにある高級な中くらいなトランジショナルスタイルのおしゃれな独立型ダイニング (黄色い壁、淡色無垢フローリング、暖炉なし) の写真
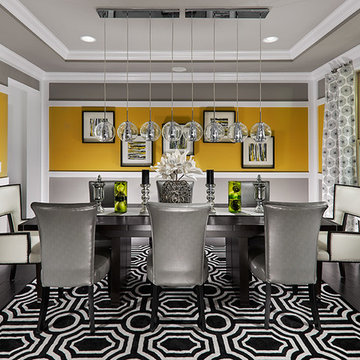
Contemporary Dining Room
オーランドにあるお手頃価格の中くらいなコンテンポラリースタイルのおしゃれな独立型ダイニング (黄色い壁、濃色無垢フローリング、暖炉なし) の写真
オーランドにあるお手頃価格の中くらいなコンテンポラリースタイルのおしゃれな独立型ダイニング (黄色い壁、濃色無垢フローリング、暖炉なし) の写真
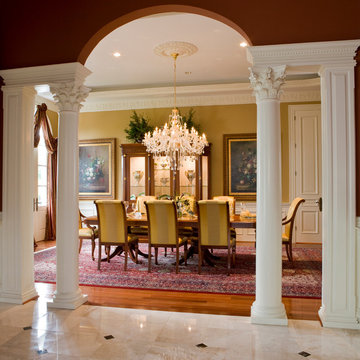
Corinthian columns & pilasters support the crown molding gracing the dining room. A palette of ocher earth tones punctuated by red define the room.
Photo: Gordon Beall
photo: Gordon Beall
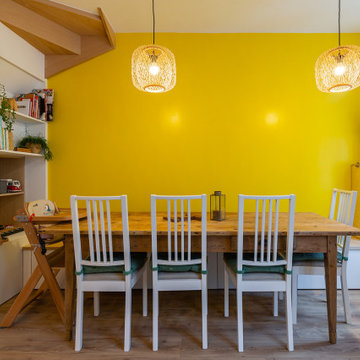
Nos clients ont fait l’acquisition de deux biens sur deux étages, et nous ont confié ce projet pour créer un seul cocon chaleureux pour toute la famille. ????
Dans l’appartement du bas situé au premier étage, le défi était de créer un espace de vie convivial avec beaucoup de rangements. Nous avons donc agrandi l’entrée sur le palier, créé un escalier avec de nombreux rangements intégrés et un claustra en bois sur mesure servant de garde-corps.
Pour prolonger l’espace familial à l’extérieur, une terrasse a également vu le jour. Le salon, entièrement ouvert, fait le lien entre cette terrasse et le reste du séjour. Ce dernier est composé d’un espace repas pouvant accueillir 8 personnes et d’une cuisine ouverte avec un grand plan de travail et de nombreux rangements.
A l’étage, on retrouve les chambres ainsi qu’une belle salle de bain que nos clients souhaitaient lumineuse et complète avec douche, baignoire et toilettes. ✨
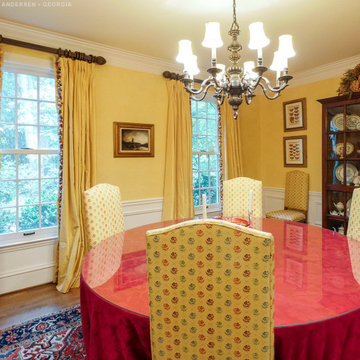
Elegant dining room ready for the holiday dinners with new double hung windows we installed. A beautiful and formal dining room with color and elegant antique decor looks outstanding with these two new windows with colonial grilles. Get started replacing your windows with Renewal by Andersen of Georgia, serving the entire state.
We are your true one-stop-shop window buying solution
Contact Us Today! (800) 352-6581
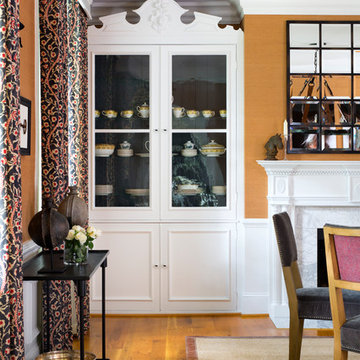
This 1850s farmhouse in the country outside NY underwent a dramatic makeover! Dark wood molding was painted white, shiplap added to the walls, wheat-colored grasscloth installed, and carpets torn out to make way for natural stone and heart pine flooring. We based the palette on quintessential American colors: red, white, and navy. Rooms that had been dark were filled with light and became the backdrop for cozy fabrics, wool rugs, and a collection of art and curios.
Photography: Stacy Zarin Goldberg
See this project featured in Home & Design Magazine here: http://www.homeanddesign.com/2016/12/21/farmhouse-fresh
ダイニング (暖炉なし、横長型暖炉、黄色い壁) の写真
9
