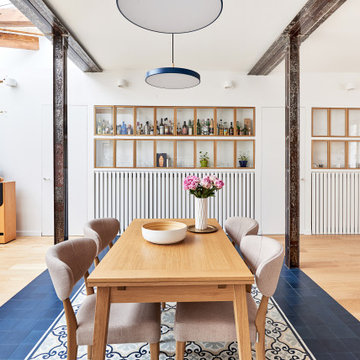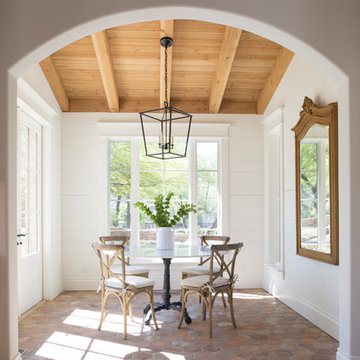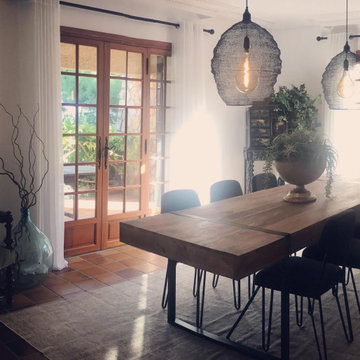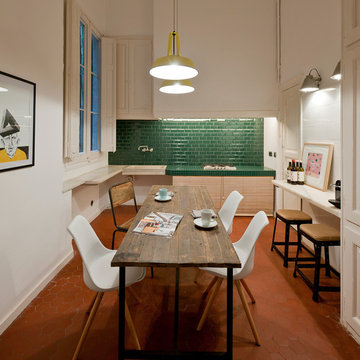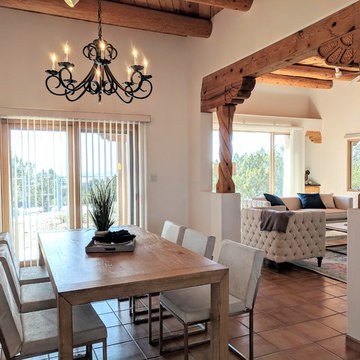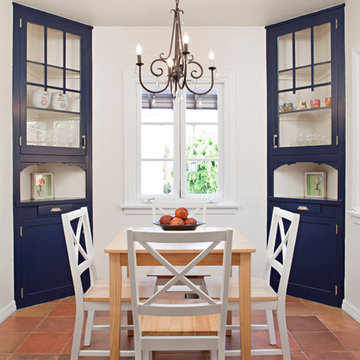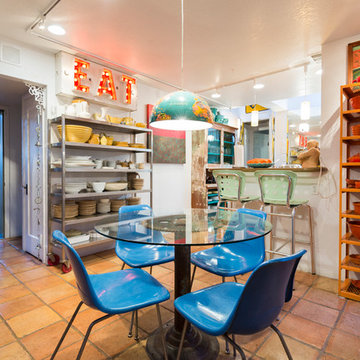ダイニング (暖炉なし、横長型暖炉、テラコッタタイルの床、白い壁) の写真
絞り込み:
資材コスト
並び替え:今日の人気順
写真 1〜20 枚目(全 164 枚)
1/5
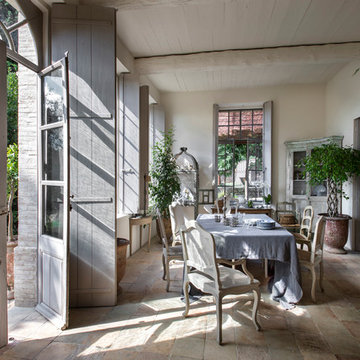
Bernard Touillon photographe
La Maison de Charrier décorateur
ニースにある高級な広いカントリー風のおしゃれな独立型ダイニング (白い壁、テラコッタタイルの床、暖炉なし) の写真
ニースにある高級な広いカントリー風のおしゃれな独立型ダイニング (白い壁、テラコッタタイルの床、暖炉なし) の写真
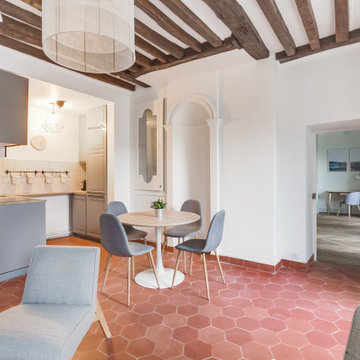
Des clients expatriés charmants qui m'ont fait confiance à 100% dès la première rencontre. Dans ce grand 2 pièces d'environ 60 m2 destiné à la location meublée, on a gardé tout ce qui faisait son charme : les poutres au plafond, les tomettes et le beau parquet au sol, et les portes. Mais on a revu l'organisation des espaces, en ouvrant la cuisine, et en agrandissant la salle de bain et le dressing. Un air de déco a par ailleurs géré clé en main l'ameublement et la décoration complète de l'appartement.
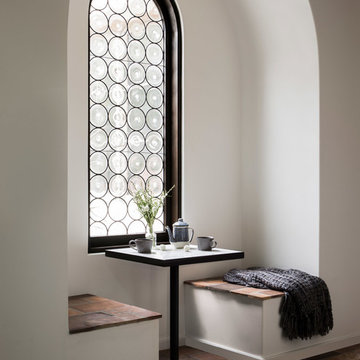
Clear stained glass arched window seating with a slate banquet.
サンタバーバラにある小さな地中海スタイルのおしゃれなダイニング (テラコッタタイルの床、茶色い床、白い壁、暖炉なし) の写真
サンタバーバラにある小さな地中海スタイルのおしゃれなダイニング (テラコッタタイルの床、茶色い床、白い壁、暖炉なし) の写真
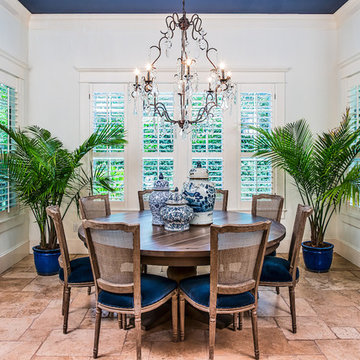
The dining room ceiling is painted deep blue, reflecting the navy blue velvet seat cushions on the dining chairs. A gorgeous crystal chandelier is the focal point throwing beautiful light for evening dinner parties. Blue and white pottery adds a charming accent. Potted palm trees create a seamless transition from indoors to out.
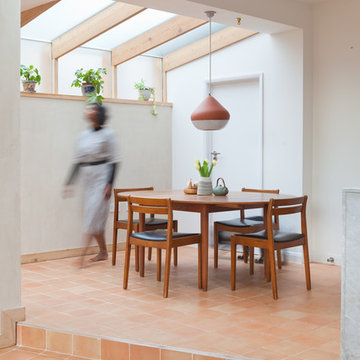
Megan Taylor
ロンドンにあるお手頃価格の中くらいなサンタフェスタイルのおしゃれなダイニング (テラコッタタイルの床、白い壁、暖炉なし、オレンジの床) の写真
ロンドンにあるお手頃価格の中くらいなサンタフェスタイルのおしゃれなダイニング (テラコッタタイルの床、白い壁、暖炉なし、オレンジの床) の写真
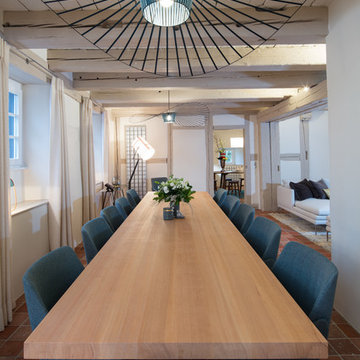
Une table, que dire, UNE TABLE, de quoi recevoir dans ce projet fabuleux de presque 800 m2.
Donnant sur le salon pour partager...
パリにある広いトランジショナルスタイルのおしゃれなLDK (白い壁、テラコッタタイルの床、暖炉なし、赤い床) の写真
パリにある広いトランジショナルスタイルのおしゃれなLDK (白い壁、テラコッタタイルの床、暖炉なし、赤い床) の写真
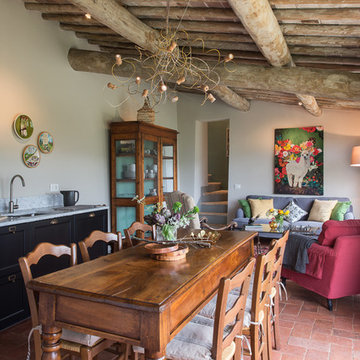
Photo by Francesca Pagliai
フィレンツェにある広いカントリー風のおしゃれなLDK (白い壁、テラコッタタイルの床、暖炉なし) の写真
フィレンツェにある広いカントリー風のおしゃれなLDK (白い壁、テラコッタタイルの床、暖炉なし) の写真
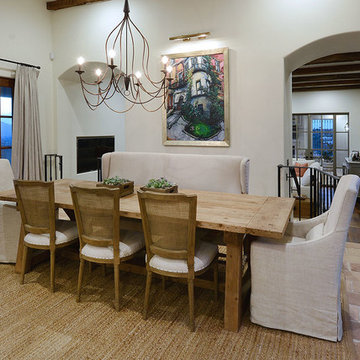
The dining room features wood french door units at either end of the space, arched openings into the living room, and a reclaimed terra cotta tile floor.
Design Principal: Gene Kniaz, Spiral Architects; General Contractor: Brian Recher, Resolute Builders
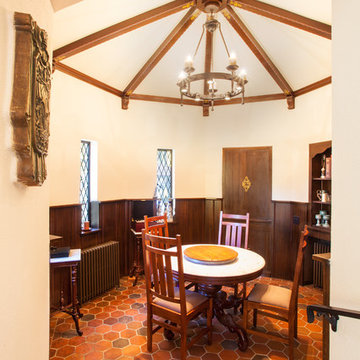
Joe Nuess Photography
シアトルにある高級な中くらいな地中海スタイルのおしゃれな独立型ダイニング (白い壁、テラコッタタイルの床、暖炉なし、オレンジの床) の写真
シアトルにある高級な中くらいな地中海スタイルのおしゃれな独立型ダイニング (白い壁、テラコッタタイルの床、暖炉なし、オレンジの床) の写真
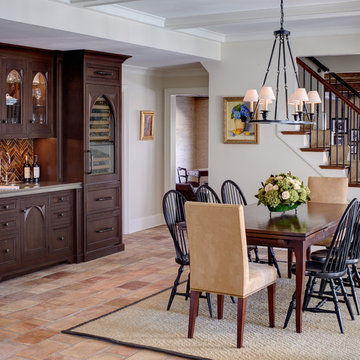
The family often entertains large parties and also needed space for their family of seven to gather. This eating area is open to the kitchen as well as the family room allowing great traffic flow throughout the home. Custom gothic-inspired cabinet doors on the bar cabinetry make a statement within the space.
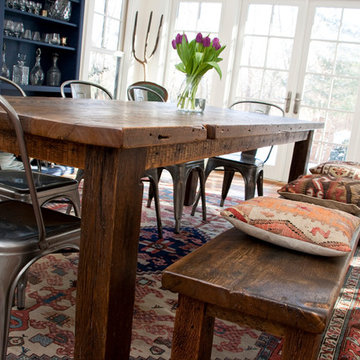
プロビデンスにあるお手頃価格の中くらいなカントリー風のおしゃれなLDK (暖炉なし、白い壁、テラコッタタイルの床、赤い床) の写真
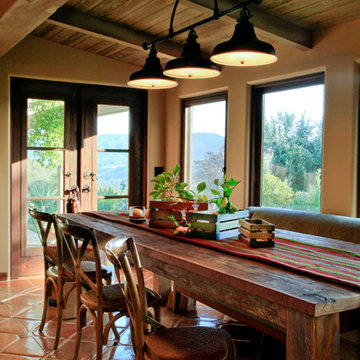
Rustic ranch dining area. Old table with industrial lighting and reclaimed wood plank ceiling for a famous Hollywood producer's weekend rustic home.
The Multiple Ranch and Mountain Homes are shown in this project catalog: from Camarillo horse ranches to Lake Tahoe ski lodges. Featuring rock walls and fireplaces with decorative wrought iron doors, stained wood trusses and hand scraped beams. Rustic designs give a warm lodge feel to these large ski resort homes and cattle ranches. Pine plank or slate and stone flooring with custom old world wrought iron lighting, leather furniture and handmade, scraped wood dining tables give a warmth to the hard use of these homes, some of which are on working farms and orchards. Antique and new custom upholstery, covered in velvet with deep rich tones and hand knotted rugs in the bedrooms give a softness and warmth so comfortable and livable. In the kitchen, range hoods provide beautiful points of interest, from hammered copper, steel, and wood. Unique stone mosaic, custom painted tile and stone backsplash in the kitchen and baths.
designed by Maraya Interior Design. From their beautiful resort town of Ojai, they serve clients in Montecito, Hope Ranch, Malibu, Westlake and Calabasas, across the tri-county areas of Santa Barbara, Ventura and Los Angeles, south to Hidden Hills- north through Solvang and more.
contractor: Tim Droney
photo, architecture and interiors: Maraya Droney,
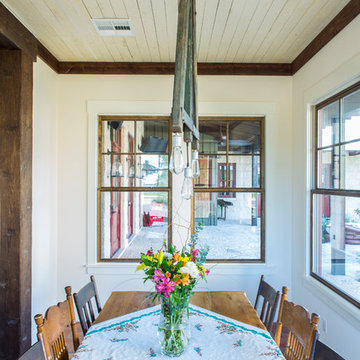
The 3,400 SF, 3 – bedroom, 3 ½ bath main house feels larger than it is because we pulled the kids’ bedroom wing and master suite wing out from the public spaces and connected all three with a TV Den.
Convenient ranch house features include a porte cochere at the side entrance to the mud room, a utility/sewing room near the kitchen, and covered porches that wrap two sides of the pool terrace.
We designed a separate icehouse to showcase the owner’s unique collection of Texas memorabilia. The building includes a guest suite and a comfortable porch overlooking the pool.
The main house and icehouse utilize reclaimed wood siding, brick, stone, tie, tin, and timbers alongside appropriate new materials to add a feeling of age.
ダイニング (暖炉なし、横長型暖炉、テラコッタタイルの床、白い壁) の写真
1
