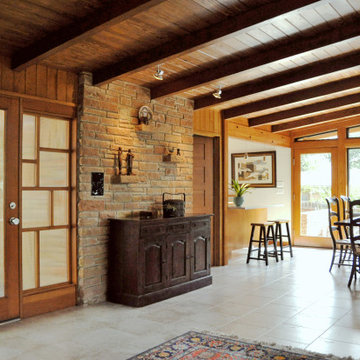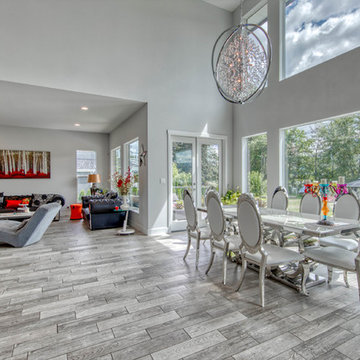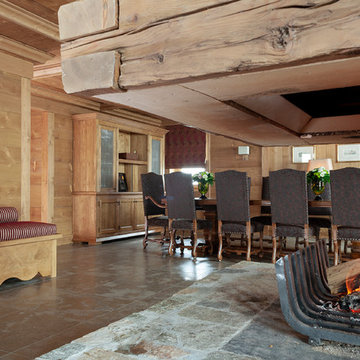ダイニング (吊り下げ式暖炉、セラミックタイルの床、クッションフロア) の写真
絞り込み:
資材コスト
並び替え:今日の人気順
写真 1〜20 枚目(全 39 枚)
1/4

Embellishment and few building work like tiling, cladding, carpentry and electricity of a double bedroom and double bathrooms included one en-suite flat based in London.
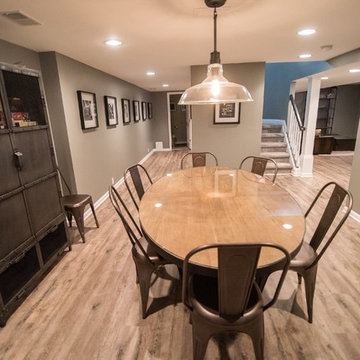
Flooring: Encore Longview Pine
Cabinets: Riverwood Bryant Maple
Countertop: Concrete Countertop
デトロイトにある高級な中くらいなラスティックスタイルのおしゃれなダイニングキッチン (グレーの壁、クッションフロア、吊り下げ式暖炉、茶色い床) の写真
デトロイトにある高級な中くらいなラスティックスタイルのおしゃれなダイニングキッチン (グレーの壁、クッションフロア、吊り下げ式暖炉、茶色い床) の写真

Colourful open plan living dining area.
エセックスにある高級な中くらいなコンテンポラリースタイルのおしゃれなLDK (グレーの壁、クッションフロア、吊り下げ式暖炉、木材の暖炉まわり、グレーの床、白い天井) の写真
エセックスにある高級な中くらいなコンテンポラリースタイルのおしゃれなLDK (グレーの壁、クッションフロア、吊り下げ式暖炉、木材の暖炉まわり、グレーの床、白い天井) の写真

The full height windows aid in framing the external views of the natural landscape making it the focal point with the interiors taking a secondary position.
– DGK Architects
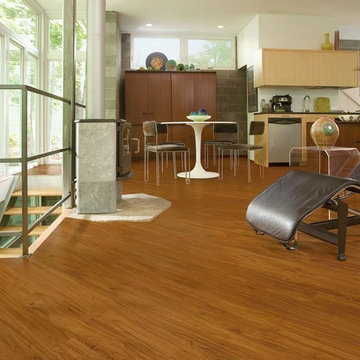
カンザスシティにあるお手頃価格の中くらいなコンテンポラリースタイルのおしゃれなLDK (白い壁、クッションフロア、吊り下げ式暖炉、コンクリートの暖炉まわり) の写真
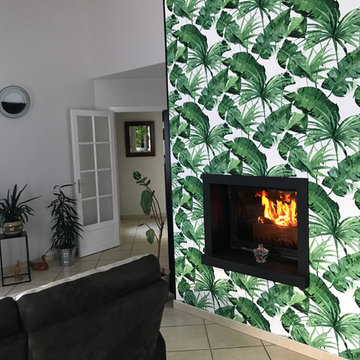
Changement d'ambiance ! La salle à manger anciennement dans des tons oranger prend des airs de jungle !
トゥールーズにあるお手頃価格の中くらいなトロピカルスタイルのおしゃれなLDK (緑の壁、セラミックタイルの床、ベージュの床、吊り下げ式暖炉) の写真
トゥールーズにあるお手頃価格の中くらいなトロピカルスタイルのおしゃれなLDK (緑の壁、セラミックタイルの床、ベージュの床、吊り下げ式暖炉) の写真
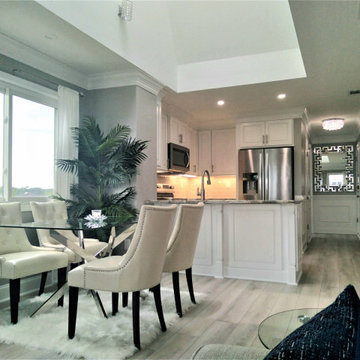
95% Gut and remodel.
他の地域にあるお手頃価格の中くらいなモダンスタイルのおしゃれなダイニングキッチン (グレーの壁、クッションフロア、吊り下げ式暖炉、木材の暖炉まわり、グレーの床、三角天井、全タイプの壁の仕上げ) の写真
他の地域にあるお手頃価格の中くらいなモダンスタイルのおしゃれなダイニングキッチン (グレーの壁、クッションフロア、吊り下げ式暖炉、木材の暖炉まわり、グレーの床、三角天井、全タイプの壁の仕上げ) の写真
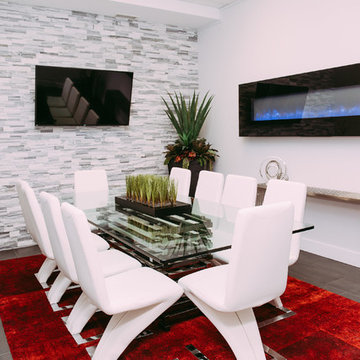
This beautiful office space was renovated to create a warm, modern, and sleek environment. The colour palette used here is black and white with accents of red. Another was accents were applied is by the artificial plants. These plants give life to the space and compliment the present colour scheme. Polished surfaces and finishes were used to create a modern, sleek look.
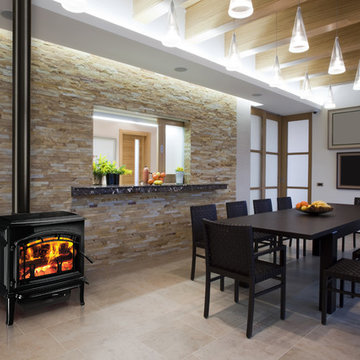
シアトルにある高級な中くらいなモダンスタイルのおしゃれなダイニングキッチン (白い壁、クッションフロア、吊り下げ式暖炉、金属の暖炉まわり、ベージュの床) の写真
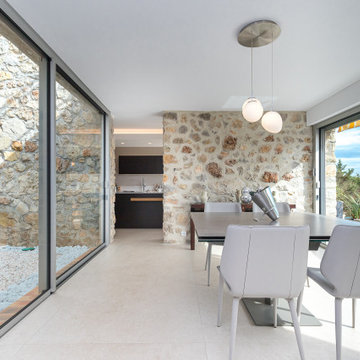
ニースにある広いコンテンポラリースタイルのおしゃれなダイニング (白い壁、セラミックタイルの床、吊り下げ式暖炉、木材の暖炉まわり、ベージュの床、レンガ壁) の写真

Our clients wanted to increase the size of their kitchen, which was small, in comparison to the overall size of the home. They wanted a more open livable space for the family to be able to hang out downstairs. They wanted to remove the walls downstairs in the front formal living and den making them a new large den/entering room. They also wanted to remove the powder and laundry room from the center of the kitchen, giving them more functional space in the kitchen that was completely opened up to their den. The addition was planned to be one story with a bedroom/game room (flex space), laundry room, bathroom (to serve as the on-suite to the bedroom and pool bath), and storage closet. They also wanted a larger sliding door leading out to the pool.
We demoed the entire kitchen, including the laundry room and powder bath that were in the center! The wall between the den and formal living was removed, completely opening up that space to the entry of the house. A small space was separated out from the main den area, creating a flex space for them to become a home office, sitting area, or reading nook. A beautiful fireplace was added, surrounded with slate ledger, flanked with built-in bookcases creating a focal point to the den. Behind this main open living area, is the addition. When the addition is not being utilized as a guest room, it serves as a game room for their two young boys. There is a large closet in there great for toys or additional storage. A full bath was added, which is connected to the bedroom, but also opens to the hallway so that it can be used for the pool bath.
The new laundry room is a dream come true! Not only does it have room for cabinets, but it also has space for a much-needed extra refrigerator. There is also a closet inside the laundry room for additional storage. This first-floor addition has greatly enhanced the functionality of this family’s daily lives. Previously, there was essentially only one small space for them to hang out downstairs, making it impossible for more than one conversation to be had. Now, the kids can be playing air hockey, video games, or roughhousing in the game room, while the adults can be enjoying TV in the den or cooking in the kitchen, without interruption! While living through a remodel might not be easy, the outcome definitely outweighs the struggles throughout the process.
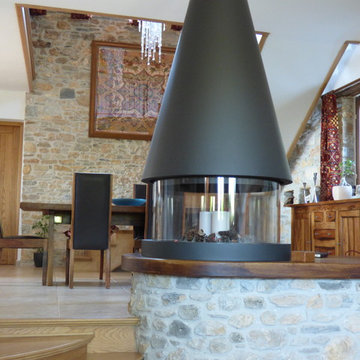
Wooden steps leading from living area, 360 degree fireplace and traditional wall hanging.
Jo Allright
他の地域にある高級な中くらいなラスティックスタイルのおしゃれなダイニングキッチン (ベージュの壁、セラミックタイルの床、木材の暖炉まわり、吊り下げ式暖炉) の写真
他の地域にある高級な中くらいなラスティックスタイルのおしゃれなダイニングキッチン (ベージュの壁、セラミックタイルの床、木材の暖炉まわり、吊り下げ式暖炉) の写真

Embellishment and few building work like tiling, cladding, carpentry and electricity of a double bedroom and double bathrooms included one en-suite flat based in London.
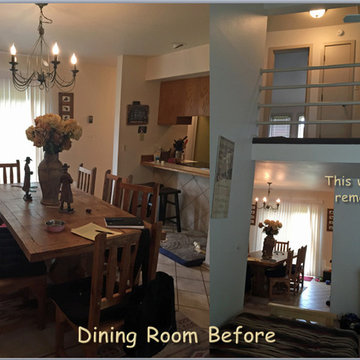
Dining Room Before
デンバーにある高級な広いトランジショナルスタイルのおしゃれなダイニング (クッションフロア、吊り下げ式暖炉、石材の暖炉まわり) の写真
デンバーにある高級な広いトランジショナルスタイルのおしゃれなダイニング (クッションフロア、吊り下げ式暖炉、石材の暖炉まわり) の写真
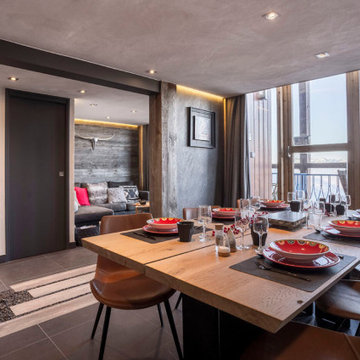
Salle à manger avec vue sur la vallée de la Tarentaise.
Mur en feuille de pierre, bois de grange récupéré, enduit plâtre.
Portes toute hauteur à galandage.
Rubans LED périphériques encastrés.
Rénovation et réunification de 2 appartements Charlotte Perriand de 40m² en un seul.
Le concept de ce projet était de créer un pied-à-terre montagnard qui brise les idées reçues des appartements d’altitude traditionnels : ouverture maximale des espaces, orientation des pièces de vies sur la vue extérieure, optimisation des rangements.
L’appartement est constitué au rez-de-chaussée d’un hall d’entrée récupéré sur les communs, d’une grande cuisine avec coin déjeuner ouverte sur séjour, d’un salon, d’une salle de bains et d’un toilette séparé. L’étage est composé d’une chambre, d’un coin montagne et d’une grande suite parentale composée d’une chambre, d’un dressing, d’une salle d’eau et d’un toilette séparé.
Le passage au rez-de-chaussée formé par la découpe béton du mur de refend est marqué et mis en valeur par un passage japonais au sol composé de 4 pas en grès-cérame imitant un bois vieilli ainsi que de galets japonais.
Chaque pièce au rez-de-chaussée dispose de 2 options d’éclairage : un éclairage central par spots LED orientables et un éclairage périphérique par ruban LED.
Surface totale : 80 m²
Matériaux : feuille de pierre, pierre naturelle, vieux bois de récupération (ancienne grange), enduit plâtre, ardoise
Résidence Le Vogel, Les Arcs 1800 (Savoie)
2018 — livré
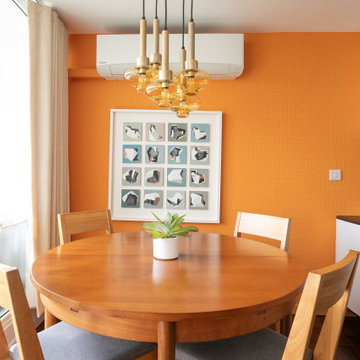
we completely revised this space. everything was ripped out from tiles to windows to floor to heating. we helped the client by setting up and overseeing this process, and by adding ideas to his vision to really complete the spaces for him. the results were pretty perfect.
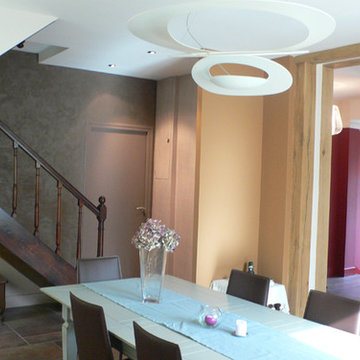
au sol un grès aux multiples nuances de brun
posé en opus romain allié au parquet d’origine rénové…des stores en tissu maille gris métal…
la légèreté sculpturale de la cheminée et de la suspension de la salle à manger…l’escalier aux
allures graphiques…
ダイニング (吊り下げ式暖炉、セラミックタイルの床、クッションフロア) の写真
1
