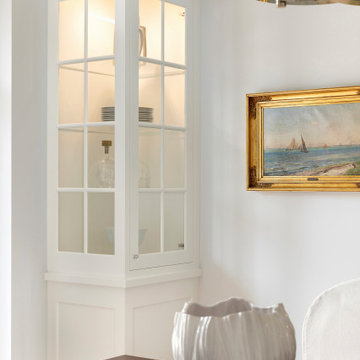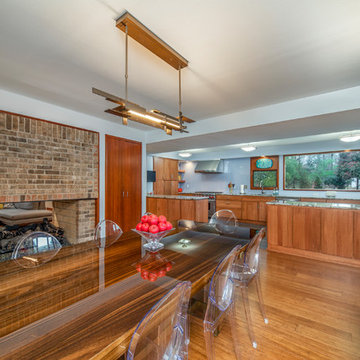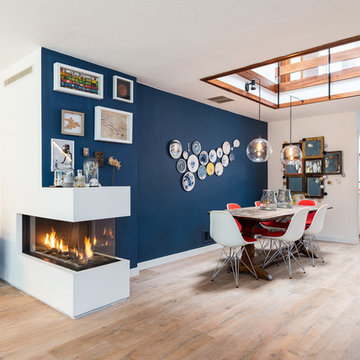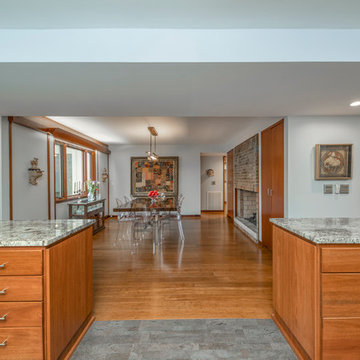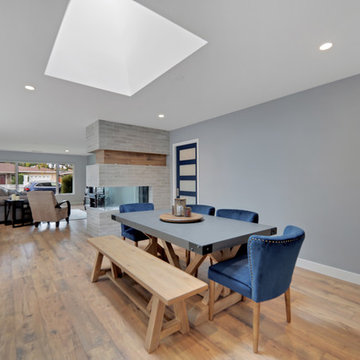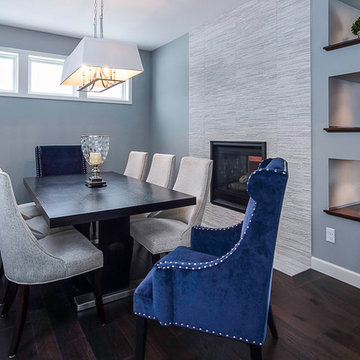ダイニング (吊り下げ式暖炉、両方向型暖炉、青い壁) の写真
絞り込み:
資材コスト
並び替え:今日の人気順
写真 21〜40 枚目(全 113 枚)
1/4
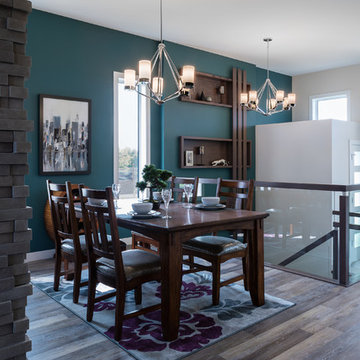
The impressive stone fireplace greets you as you enter the main living area. Separating the dining room from the great room, the fireplace serves both a functional and decorative purpose.
Photo by Kristen Sawatzky
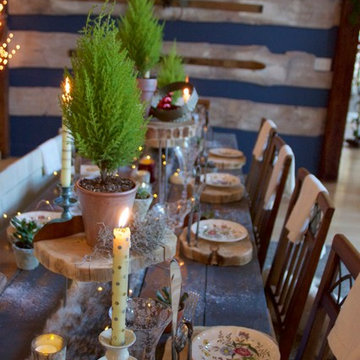
Photo~Jaye Carr
Our rustic farm table has been repurposed from an old local restaurant. We fashioned chargers from old cedar logs (yes the aroma is amazing!) and drilled holes for the silverware to create a space saving compliment to the table.
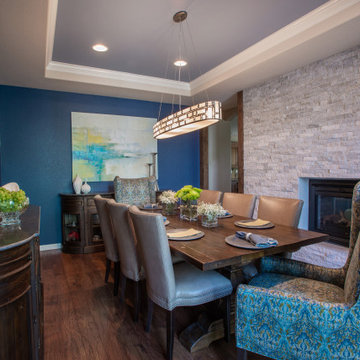
Dining Room is beautifully balanced with a fireplace wall of white stone and dark blue walls.
The design combines traditional furniture with contemporary artwork and lighting.
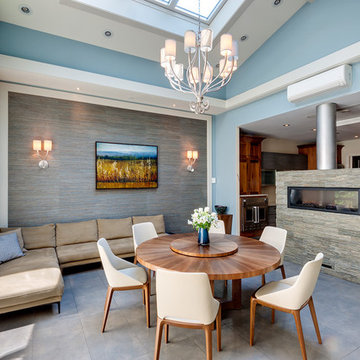
Photography by Christopher Lovi
ニューヨークにある広いコンテンポラリースタイルのおしゃれな独立型ダイニング (青い壁、磁器タイルの床、両方向型暖炉、石材の暖炉まわり) の写真
ニューヨークにある広いコンテンポラリースタイルのおしゃれな独立型ダイニング (青い壁、磁器タイルの床、両方向型暖炉、石材の暖炉まわり) の写真
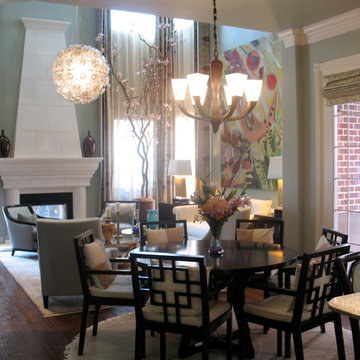
Gorgeous Dining Room with an Asian influence. The large painting was commissioned and painted by Matt Kaplinsky. The Living Room has custom Barbara Barry lounge chairs, a J. Robert Scott Sofa, a Baker coffee table, Mid Century Modern unique light pendant, Custom drapery of Donghia fabrics extend to the 22 foot ceiling. The large Japanese Magnolia is in an African large pot
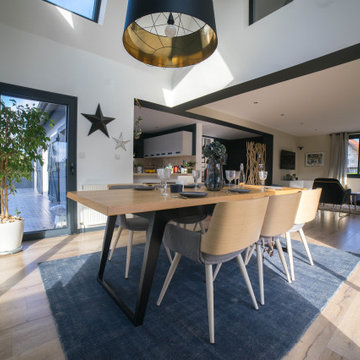
Cette famille a fait appel à notre agence, afin d'apporter une réelle identité à leur pièce à vivre. Ils avaient besoin de se reconnaître dans leur intérieur. Nous avons donc travaillé sur la couleur pour mettre en valeur le volume, sur les matières pour apporter toute la chaleur désirée, et sur les éléments de décoration pour la personnalisation.
Le bleu et le doré sont le fil conducteur de cette grande pièce lumineuse. Grâce à la mise en peinture du grand mur "cathédrale", la pièce prend une toute autre dimension. Le motif mural ainsi que les différents papiers-peint viennent dynamiser l'ensemble.
Afin de séparer visuellement l'entrée du reste, nous avons choisi d'appliquer un ton soutenu, nous permettant également de faire disparaître la porte d'entrée, trop présente auparavent.
Enfin, l'emsemble des éléments de décoration doré apporte une touche chic et raffinée.
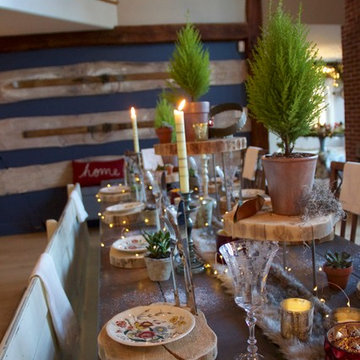
Photo~Jaye Carr
Simple rustic chargers made from fallen cedar logs (and yes, they do smell great!), cleverly support the silverware. A little drilling and wood chisel went a long way.
Copper fairy lights add a bit of sparkle and whimsy.
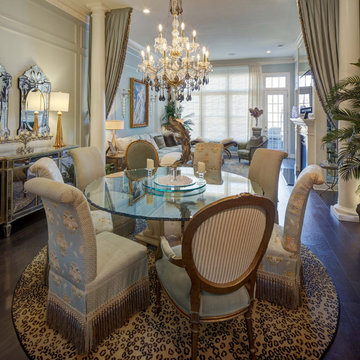
Elegant and Romance is back with this stunning dining room. This townhouse was basically one large room for the living room and dining room. By addind tall columns and French portierre drapery we successfully defined two spaces within one large space. the sitting area sits behind the drapery. Paneled walls are painted a soft blue and alegant accents liket the lighting fixtures, window treatments, chandelier mixed with clear and black crystals make this space a show stopper.
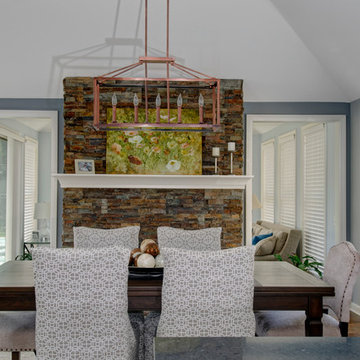
Whole House Remodel Concept - Living and dining room open concept kitchen, bathroom in Powell with hardwood floors, vaulted ceilings, with blue walls, and stone fireplace
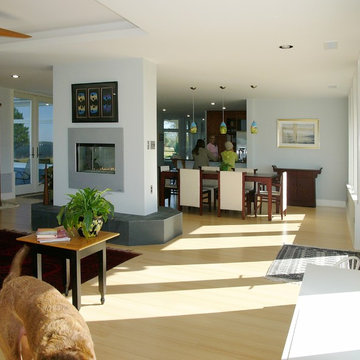
David D. Quillin, AIA
ボルチモアにある中くらいなおしゃれなダイニングキッチン (青い壁、竹フローリング、両方向型暖炉、金属の暖炉まわり) の写真
ボルチモアにある中くらいなおしゃれなダイニングキッチン (青い壁、竹フローリング、両方向型暖炉、金属の暖炉まわり) の写真
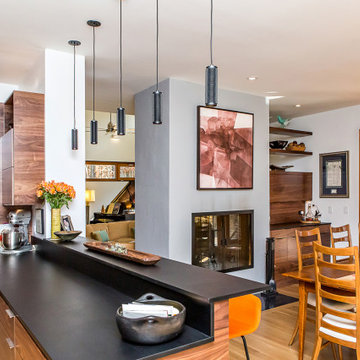
Although the kitchen, dining, living and music rooms are all connected, we designed them to be distinct spaces that each have their own identity. This view from the kitchen looks across the dining room to the double sided fireplace and the little cocktail bar directly to the right.
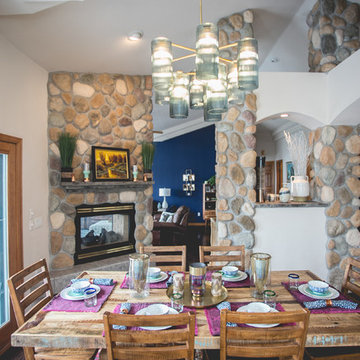
Joshua Cuchiara photography
デンバーにある高級な広いエクレクティックスタイルのおしゃれなダイニング (青い壁、無垢フローリング、両方向型暖炉) の写真
デンバーにある高級な広いエクレクティックスタイルのおしゃれなダイニング (青い壁、無垢フローリング、両方向型暖炉) の写真
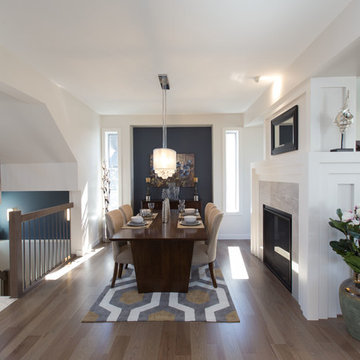
The art deco inspired two-sided fireplace serves as the central focal point between the formal dining room and great room.
他の地域にある中くらいなコンテンポラリースタイルのおしゃれなLDK (青い壁、無垢フローリング、両方向型暖炉、木材の暖炉まわり) の写真
他の地域にある中くらいなコンテンポラリースタイルのおしゃれなLDK (青い壁、無垢フローリング、両方向型暖炉、木材の暖炉まわり) の写真
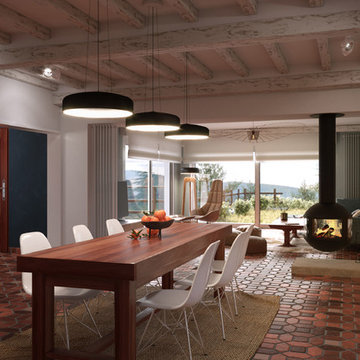
Rénovation complète de la partie jour ( Salon,Salle a manger, entrée) d'une villa de plus de 200m² dans les Hautes-Alpes. Nous avons conservé les tomettes au sol ainsi que les poutres apparentes.
ダイニング (吊り下げ式暖炉、両方向型暖炉、青い壁) の写真
2
