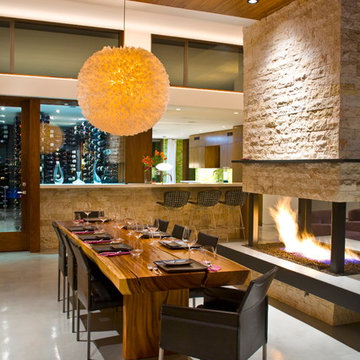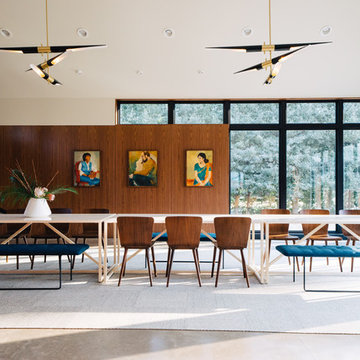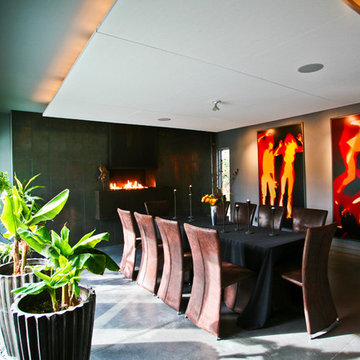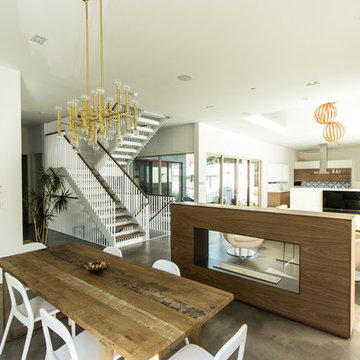ダイニング (吊り下げ式暖炉、両方向型暖炉、コンクリートの床、スレートの床) の写真
絞り込み:
資材コスト
並び替え:今日の人気順
写真 1〜20 枚目(全 240 枚)
1/5

This was a complete interior and exterior renovation of a 6,500sf 1980's single story ranch. The original home had an interior pool that was removed and replace with a widely spacious and highly functioning kitchen. Stunning results with ample amounts of natural light and wide views the surrounding landscape. A lovely place to live.

Breathtaking views of the incomparable Big Sur Coast, this classic Tuscan design of an Italian farmhouse, combined with a modern approach creates an ambiance of relaxed sophistication for this magnificent 95.73-acre, private coastal estate on California’s Coastal Ridge. Five-bedroom, 5.5-bath, 7,030 sq. ft. main house, and 864 sq. ft. caretaker house over 864 sq. ft. of garage and laundry facility. Commanding a ridge above the Pacific Ocean and Post Ranch Inn, this spectacular property has sweeping views of the California coastline and surrounding hills. “It’s as if a contemporary house were overlaid on a Tuscan farm-house ruin,” says decorator Craig Wright who created the interiors. The main residence was designed by renowned architect Mickey Muenning—the architect of Big Sur’s Post Ranch Inn, —who artfully combined the contemporary sensibility and the Tuscan vernacular, featuring vaulted ceilings, stained concrete floors, reclaimed Tuscan wood beams, antique Italian roof tiles and a stone tower. Beautifully designed for indoor/outdoor living; the grounds offer a plethora of comfortable and inviting places to lounge and enjoy the stunning views. No expense was spared in the construction of this exquisite estate.
Presented by Olivia Hsu Decker
+1 415.720.5915
+1 415.435.1600
Decker Bullock Sotheby's International Realty

シアトルにある中くらいなモダンスタイルのおしゃれなLDK (白い壁、コンクリートの床、両方向型暖炉、金属の暖炉まわり、グレーの床、表し梁、板張り壁) の写真

他の地域にある中くらいなモダンスタイルのおしゃれなLDK (白い壁、コンクリートの床、吊り下げ式暖炉、金属の暖炉まわり、グレーの床、板張り天井、板張り壁) の写真

Interior Design by Falcone Hybner Design, Inc. Photos by Amoura Production.
オマハにある広いトランジショナルスタイルのおしゃれなLDK (グレーの壁、両方向型暖炉、コンクリートの床、石材の暖炉まわり、グレーの床) の写真
オマハにある広いトランジショナルスタイルのおしゃれなLDK (グレーの壁、両方向型暖炉、コンクリートの床、石材の暖炉まわり、グレーの床) の写真

Build Beirin Projects
Project BuildHer Collective
Photo Cheyne Toomey Photography
メルボルンにあるお手頃価格の中くらいなコンテンポラリースタイルのおしゃれなLDK (白い壁、コンクリートの床、吊り下げ式暖炉、グレーの床) の写真
メルボルンにあるお手頃価格の中くらいなコンテンポラリースタイルのおしゃれなLDK (白い壁、コンクリートの床、吊り下げ式暖炉、グレーの床) の写真

Open plan living. Indoor and Outdoor
他の地域にある高級な広いコンテンポラリースタイルのおしゃれなダイニング (白い壁、コンクリートの床、両方向型暖炉、コンクリートの暖炉まわり、黒い床) の写真
他の地域にある高級な広いコンテンポラリースタイルのおしゃれなダイニング (白い壁、コンクリートの床、両方向型暖炉、コンクリートの暖炉まわり、黒い床) の写真

Leonid Furmansky Photography
オースティンにある高級な中くらいなモダンスタイルのおしゃれなダイニング (コンクリートの床、両方向型暖炉、レンガの暖炉まわり、グレーの床) の写真
オースティンにある高級な中くらいなモダンスタイルのおしゃれなダイニング (コンクリートの床、両方向型暖炉、レンガの暖炉まわり、グレーの床) の写真

Architect: DeForest Architects
Contractor: Lockhart Suver
Photography: Benjamin Benschneider
シアトルにあるコンテンポラリースタイルのおしゃれなLDK (コンクリートの床、両方向型暖炉、ベージュの床) の写真
シアトルにあるコンテンポラリースタイルのおしゃれなLDK (コンクリートの床、両方向型暖炉、ベージュの床) の写真

Wolf House is a contemporary home designed for flexible, easy living for a young family of 5. The spaces have multi use and the large home has a connection through its void space allowing all family members to be in touch with each other. The home boasts excellent energy efficiency and a clear view of the sky from every single room in the house.

The dining room area is defined on one side by the open fireplace and is adjacent to both the wine room and kitchen bar.
ロサンゼルスにあるコンテンポラリースタイルのおしゃれなダイニング (コンクリートの床、両方向型暖炉、石材の暖炉まわり) の写真
ロサンゼルスにあるコンテンポラリースタイルのおしゃれなダイニング (コンクリートの床、両方向型暖炉、石材の暖炉まわり) の写真

View of great room from dining area.
Rick Brazil Photography
フェニックスにあるミッドセンチュリースタイルのおしゃれなダイニングキッチン (コンクリートの床、タイルの暖炉まわり、グレーの床、白い壁、両方向型暖炉) の写真
フェニックスにあるミッドセンチュリースタイルのおしゃれなダイニングキッチン (コンクリートの床、タイルの暖炉まわり、グレーの床、白い壁、両方向型暖炉) の写真

Tricia Shay Photography
ミルウォーキーにある中くらいなモダンスタイルのおしゃれなLDK (コンクリートの床、両方向型暖炉、コンクリートの暖炉まわり、白い壁、茶色い床) の写真
ミルウォーキーにある中くらいなモダンスタイルのおしゃれなLDK (コンクリートの床、両方向型暖炉、コンクリートの暖炉まわり、白い壁、茶色い床) の写真

The owners, inspired by mid-century modern architecture, hired Klopf Architecture to design an Eichler-inspired 21st-Century, energy efficient new home that would replace a dilapidated 1940s home. The home follows the gentle slope of the hillside while the overarching post-and-beam roof above provides an unchanging datum line. The changing moods of nature animate the house because of views through large glass walls at nearly every vantage point. Every square foot of the house remains close to the ground creating and adding to the sense of connection with nature.
Klopf Architecture Project Team: John Klopf, AIA, Geoff Campen, Angela Todorova, and Jeff Prose
Structural Engineer: Alex Rood, SE, Fulcrum Engineering (now Pivot Engineering)
Landscape Designer (atrium): Yoshi Chiba, Chiba's Gardening
Landscape Designer (rear lawn): Aldo Sepulveda, Sepulveda Landscaping
Contractor: Augie Peccei, Coast to Coast Construction
Photography ©2015 Mariko Reed
Location: Belmont, CA
Year completed: 2015
ダイニング (吊り下げ式暖炉、両方向型暖炉、コンクリートの床、スレートの床) の写真
1





