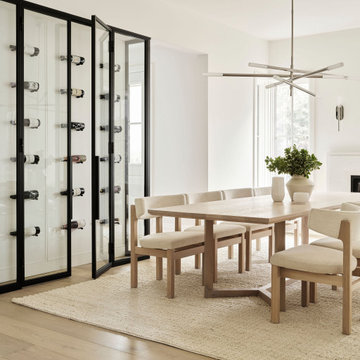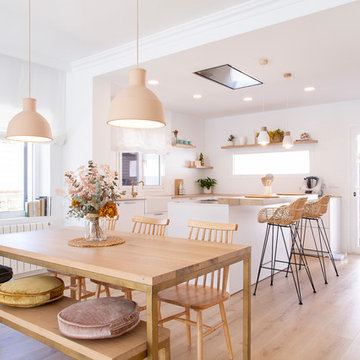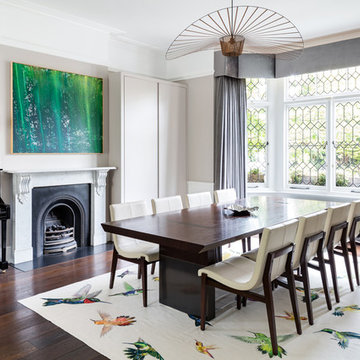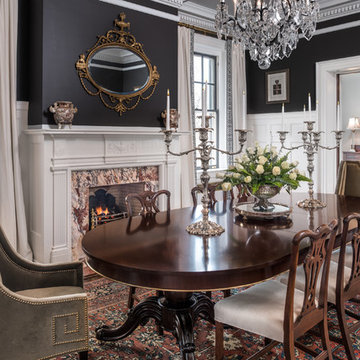ダイニング (吊り下げ式暖炉、標準型暖炉、茶色い床) の写真
絞り込み:
資材コスト
並び替え:今日の人気順
写真 61〜80 枚目(全 6,156 枚)
1/4
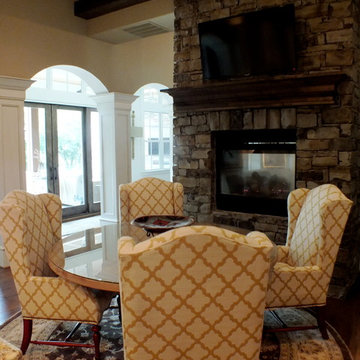
ダラスにある中くらいなトラディショナルスタイルのおしゃれなLDK (ベージュの壁、濃色無垢フローリング、標準型暖炉、石材の暖炉まわり、茶色い床) の写真
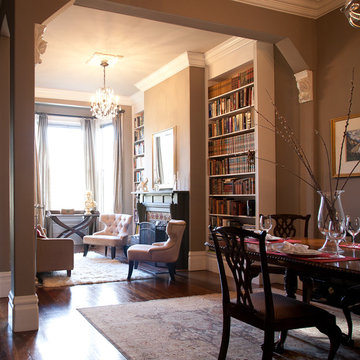
Removing a few walls opens up this little living room to the adjacent dining room, and keeps the cozy feeling without the claustrophobia. New built-in book shelves flank the fireplace, providing ample library space for window seat reading. A hanging chandelier provides light an elegant atmosphere, added to by matching pink chairs, ivory busts, and large area rugs. Dark wood furniture in the dining room adds gravity and a nice contrast to the auburn wood floors, grey walls, and white detailed moldings. This cozy retreat is in the Panhandle in San Francisco.
Photo Credit: Molly Decoudreaux

デンバーにある高級な広いカントリー風のおしゃれなLDK (グレーの壁、淡色無垢フローリング、標準型暖炉、積石の暖炉まわり、茶色い床、三角天井) の写真

他の地域にあるカントリー風のおしゃれなダイニング (朝食スペース、緑の壁、淡色無垢フローリング、標準型暖炉、タイルの暖炉まわり、茶色い床、表し梁、壁紙) の写真

Modern Dining Room in an open floor plan, sits between the Living Room, Kitchen and Backyard Patio. The modern electric fireplace wall is finished in distressed grey plaster. Modern Dining Room Furniture in Black and white is paired with a sculptural glass chandelier. Floor to ceiling windows and modern sliding glass doors expand the living space to the outdoors.

Enhance your home design with a few upgrades. New moulding creates a flow throughout your house, new doors create that new home feel and barn door hardware is a great way to create privacy without taking up extra room with a regular door.
Barn Doors: SSLG-216
Interior Door: SSW-286
Exterior Door: VSG120010LEX2668
Base: 392MUL-5
Case: 197MUL
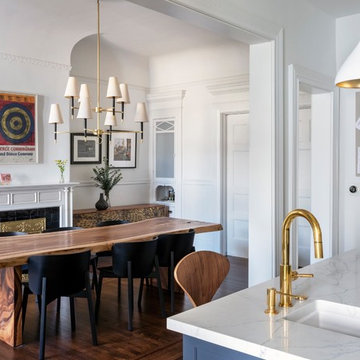
Interior Design: Ilana Cohen | Styling & Photos: Sarah Owen
サンフランシスコにあるトランジショナルスタイルのおしゃれなダイニング (白い壁、無垢フローリング、標準型暖炉、タイルの暖炉まわり、茶色い床) の写真
サンフランシスコにあるトランジショナルスタイルのおしゃれなダイニング (白い壁、無垢フローリング、標準型暖炉、タイルの暖炉まわり、茶色い床) の写真
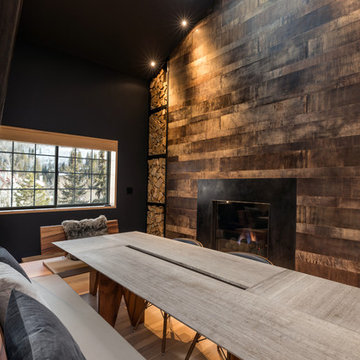
In this side of the room, a black wall matching with the wood materials around the fireplace, offer a warm and cozy ambiance for a cold night. While the light colored table and chairs that contrasts the wall, makes a light and clean look. The entire picture shows a rustic yet modish appearance of this mountain home.
Built by ULFBUILT. Contact us today to learn more.
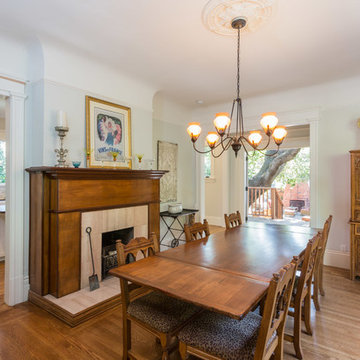
At this Dutch Colonial home in Alameda’s Gold Coast, we combined several small rooms to make a large, open kitchen with good connection to the back yard. The design is open and modern with some classic details tying it to the character of the original house. A new deck steps down around a grand old oak tree for regular use of the large yard space.
https://saikleyarchitects.com/portfolio/colonial-kitchen-deck/

Justin Krug Photography
ポートランドにあるラグジュアリーな広いカントリー風のおしゃれな独立型ダイニング (白い壁、無垢フローリング、標準型暖炉、石材の暖炉まわり、茶色い床) の写真
ポートランドにあるラグジュアリーな広いカントリー風のおしゃれな独立型ダイニング (白い壁、無垢フローリング、標準型暖炉、石材の暖炉まわり、茶色い床) の写真
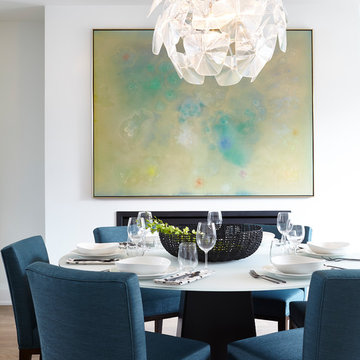
Valerie Wilcox
トロントにある高級な中くらいなコンテンポラリースタイルのおしゃれなダイニングキッチン (白い壁、無垢フローリング、標準型暖炉、金属の暖炉まわり、茶色い床) の写真
トロントにある高級な中くらいなコンテンポラリースタイルのおしゃれなダイニングキッチン (白い壁、無垢フローリング、標準型暖炉、金属の暖炉まわり、茶色い床) の写真
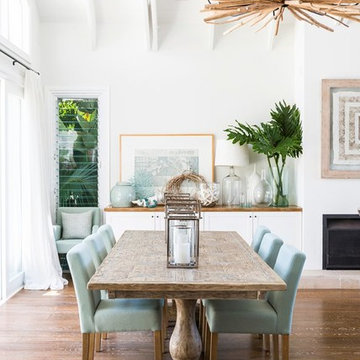
Designed by BGD Architects * Rix Ryan Photography *
Cova Interiors *
Lighting from Hermon & Hermon *
ゴールドコーストにあるビーチスタイルのおしゃれなLDK (白い壁、塗装フローリング、標準型暖炉、茶色い床) の写真
ゴールドコーストにあるビーチスタイルのおしゃれなLDK (白い壁、塗装フローリング、標準型暖炉、茶色い床) の写真
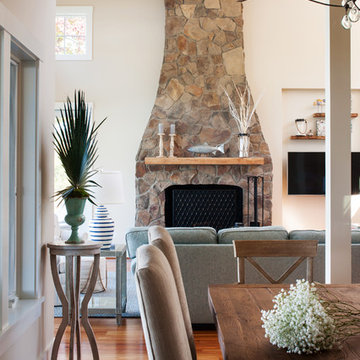
Dining room and living room.
Ansel Olsen, Photographer
リッチモンドにある高級な中くらいなカントリー風のおしゃれなLDK (ベージュの壁、無垢フローリング、標準型暖炉、石材の暖炉まわり、茶色い床) の写真
リッチモンドにある高級な中くらいなカントリー風のおしゃれなLDK (ベージュの壁、無垢フローリング、標準型暖炉、石材の暖炉まわり、茶色い床) の写真

Existing tumbled limestone tiles were removed from the fireplace & hearth and replaced with new taupe colored brick-like 2x8 ceramic tile. A new reclaimed rustic beam installed for mantle. To add even more architectural detail to the fireplace painted shiplap boards were installed over existing drywall.
Marshall Skinner, Marshall Evan Photography
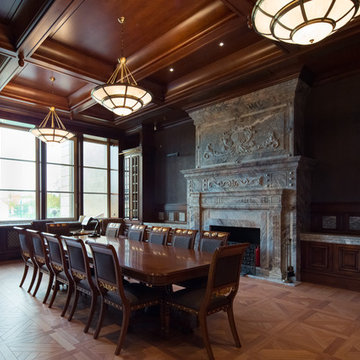
Архитектурная студия: Artechnology
モスクワにあるラグジュアリーな巨大なトラディショナルスタイルのおしゃれな独立型ダイニング (茶色い壁、無垢フローリング、石材の暖炉まわり、茶色い床、標準型暖炉) の写真
モスクワにあるラグジュアリーな巨大なトラディショナルスタイルのおしゃれな独立型ダイニング (茶色い壁、無垢フローリング、石材の暖炉まわり、茶色い床、標準型暖炉) の写真
ダイニング (吊り下げ式暖炉、標準型暖炉、茶色い床) の写真
4
