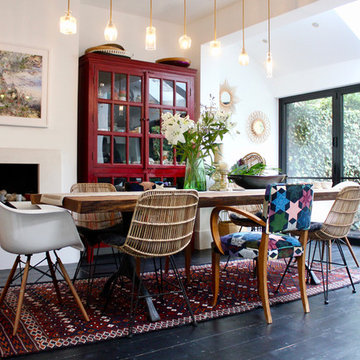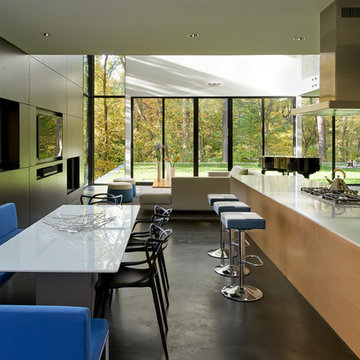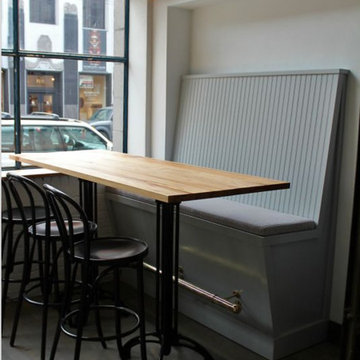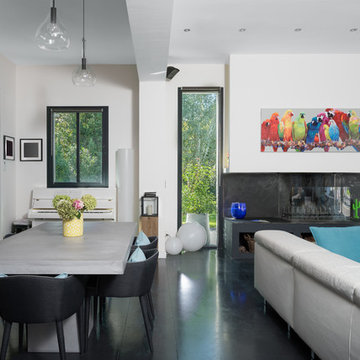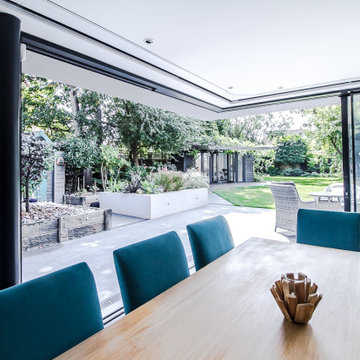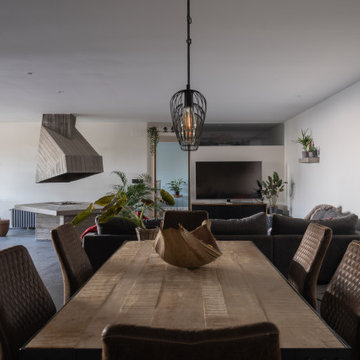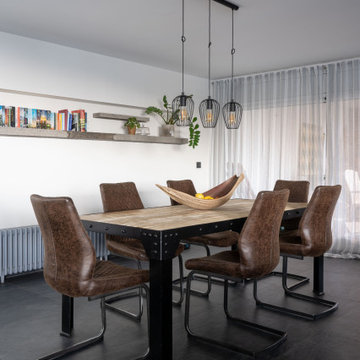ダイニング (吊り下げ式暖炉、横長型暖炉、黒い床、赤い床) の写真
絞り込み:
資材コスト
並び替え:今日の人気順
写真 1〜20 枚目(全 22 枚)
1/5
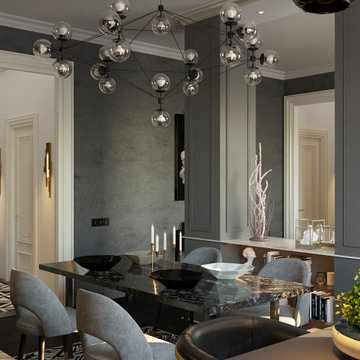
The door you see in the hallway on the left leads to the guest bathroom.
We managed to leave the entrance area open, but at the same time hide the entrance door behind the dressing room, making the corridor an L-shaped space. In this way we visually enlarge and unify the space. This does not disturb those in the large room or the kitchen.
The separating element between the dining area and the living room is an electric fireplace. At the back we have placed shelves for books and decor that can be used from the dining area side.
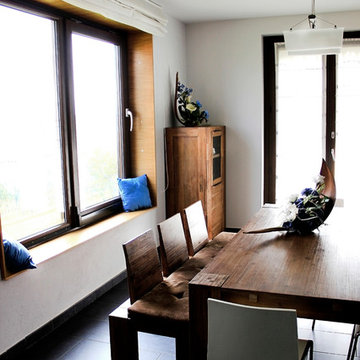
Photograps by Mattia Cera
他の地域にある中くらいなモダンスタイルのおしゃれなLDK (白い壁、セラミックタイルの床、黒い床、横長型暖炉、金属の暖炉まわり) の写真
他の地域にある中くらいなモダンスタイルのおしゃれなLDK (白い壁、セラミックタイルの床、黒い床、横長型暖炉、金属の暖炉まわり) の写真
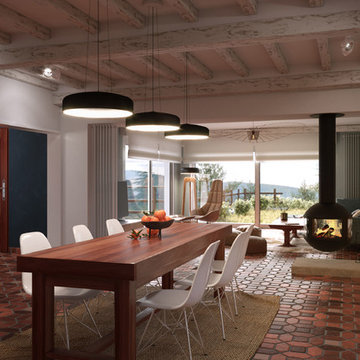
Rénovation complète de la partie jour ( Salon,Salle a manger, entrée) d'une villa de plus de 200m² dans les Hautes-Alpes. Nous avons conservé les tomettes au sol ainsi que les poutres apparentes.
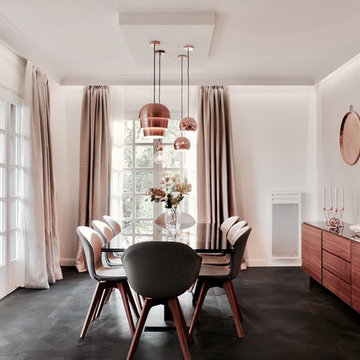
Rénovation complète d’un appartement en rez-de-chaussée pour une résidence secondaire.
D’une superficie totale de 145m2, les volumes sont redistribués et optimisés en fonction des éléments techniques existants.
En collaboration avec une architecte.
Année du projet : 2016
Coût du projet : 100 001 - 250 000 €
Pays : France
Code postal : 01220
Crédit Photo : Caroline Durst
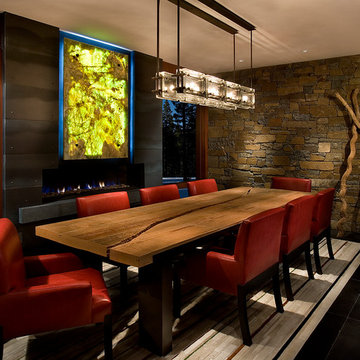
Anita Lang - IMI Design - Scottsdale, AZ
オレンジカウンティにある広いおしゃれな独立型ダイニング (茶色い壁、スレートの床、横長型暖炉、金属の暖炉まわり、黒い床) の写真
オレンジカウンティにある広いおしゃれな独立型ダイニング (茶色い壁、スレートの床、横長型暖炉、金属の暖炉まわり、黒い床) の写真
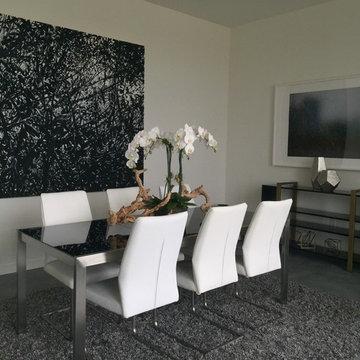
MOONEShome
サンフランシスコにある高級な中くらいなコンテンポラリースタイルのおしゃれなダイニング (白い壁、コンクリートの床、横長型暖炉、漆喰の暖炉まわり、黒い床) の写真
サンフランシスコにある高級な中くらいなコンテンポラリースタイルのおしゃれなダイニング (白い壁、コンクリートの床、横長型暖炉、漆喰の暖炉まわり、黒い床) の写真
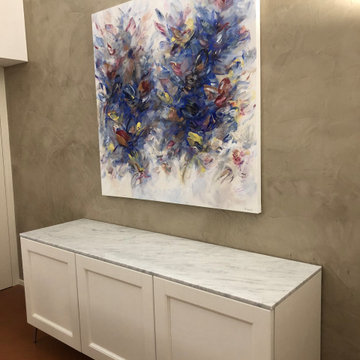
他の地域にある中くらいなカントリー風のおしゃれなLDK (ベージュの壁、テラコッタタイルの床、横長型暖炉、漆喰の暖炉まわり、赤い床、表し梁) の写真
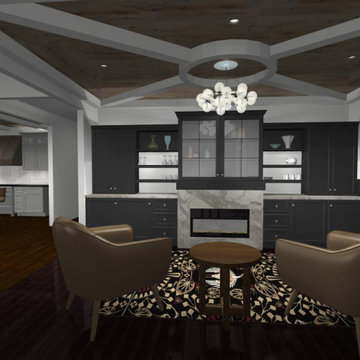
dining room turned lounge room
セントルイスにある高級な中くらいなモダンスタイルのおしゃれなダイニングキッチン (白い壁、濃色無垢フローリング、吊り下げ式暖炉、石材の暖炉まわり、黒い床、板張り天井、羽目板の壁) の写真
セントルイスにある高級な中くらいなモダンスタイルのおしゃれなダイニングキッチン (白い壁、濃色無垢フローリング、吊り下げ式暖炉、石材の暖炉まわり、黒い床、板張り天井、羽目板の壁) の写真

ニューヨークにある巨大なカントリー風のおしゃれな独立型ダイニング (緑の壁、スレートの床、吊り下げ式暖炉、黒い床、塗装板張りの天井、レンガ壁) の写真
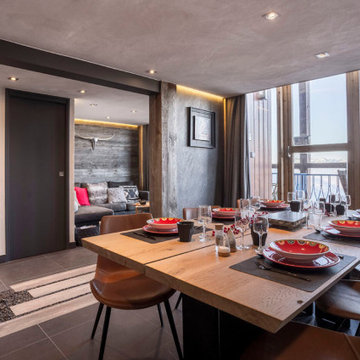
Salle à manger avec vue sur la vallée de la Tarentaise.
Mur en feuille de pierre, bois de grange récupéré, enduit plâtre.
Portes toute hauteur à galandage.
Rubans LED périphériques encastrés.
Rénovation et réunification de 2 appartements Charlotte Perriand de 40m² en un seul.
Le concept de ce projet était de créer un pied-à-terre montagnard qui brise les idées reçues des appartements d’altitude traditionnels : ouverture maximale des espaces, orientation des pièces de vies sur la vue extérieure, optimisation des rangements.
L’appartement est constitué au rez-de-chaussée d’un hall d’entrée récupéré sur les communs, d’une grande cuisine avec coin déjeuner ouverte sur séjour, d’un salon, d’une salle de bains et d’un toilette séparé. L’étage est composé d’une chambre, d’un coin montagne et d’une grande suite parentale composée d’une chambre, d’un dressing, d’une salle d’eau et d’un toilette séparé.
Le passage au rez-de-chaussée formé par la découpe béton du mur de refend est marqué et mis en valeur par un passage japonais au sol composé de 4 pas en grès-cérame imitant un bois vieilli ainsi que de galets japonais.
Chaque pièce au rez-de-chaussée dispose de 2 options d’éclairage : un éclairage central par spots LED orientables et un éclairage périphérique par ruban LED.
Surface totale : 80 m²
Matériaux : feuille de pierre, pierre naturelle, vieux bois de récupération (ancienne grange), enduit plâtre, ardoise
Résidence Le Vogel, Les Arcs 1800 (Savoie)
2018 — livré
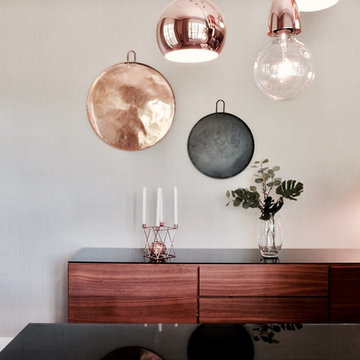
Rénovation complète d’un appartement en rez-de-chaussée pour une résidence secondaire.
D’une superficie totale de 145m2, les volumes sont redistribués et optimisés en fonction des éléments techniques existants.
En collaboration avec une architecte.
Année du projet : 2016
Coût du projet : 100 001 - 250 000 €
Pays : France
Code postal : 01220
Crédit Photo : Caroline Durst
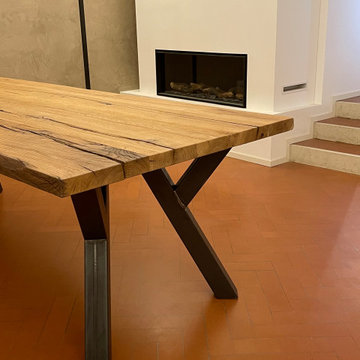
Dettaglio tavolo
他の地域にある中くらいなカントリー風のおしゃれなLDK (ベージュの壁、テラコッタタイルの床、横長型暖炉、漆喰の暖炉まわり、赤い床、表し梁) の写真
他の地域にある中くらいなカントリー風のおしゃれなLDK (ベージュの壁、テラコッタタイルの床、横長型暖炉、漆喰の暖炉まわり、赤い床、表し梁) の写真
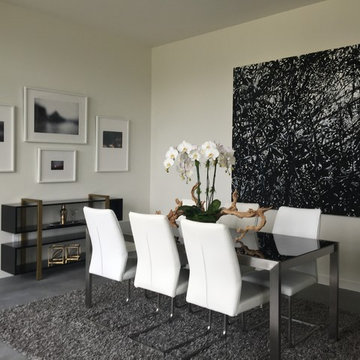
MOONEShome
サンフランシスコにある高級な中くらいなコンテンポラリースタイルのおしゃれなダイニング (白い壁、コンクリートの床、横長型暖炉、漆喰の暖炉まわり、黒い床) の写真
サンフランシスコにある高級な中くらいなコンテンポラリースタイルのおしゃれなダイニング (白い壁、コンクリートの床、横長型暖炉、漆喰の暖炉まわり、黒い床) の写真
ダイニング (吊り下げ式暖炉、横長型暖炉、黒い床、赤い床) の写真
1
