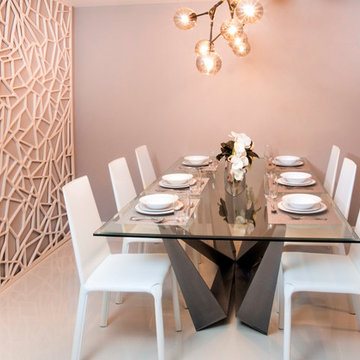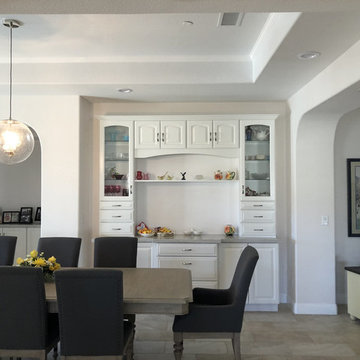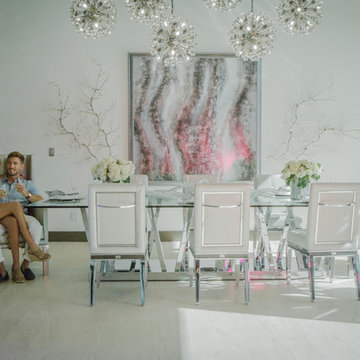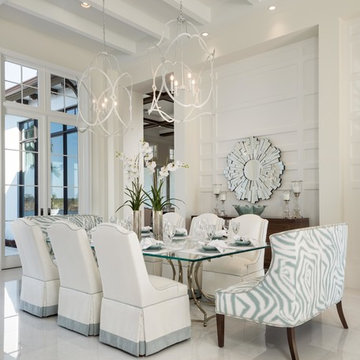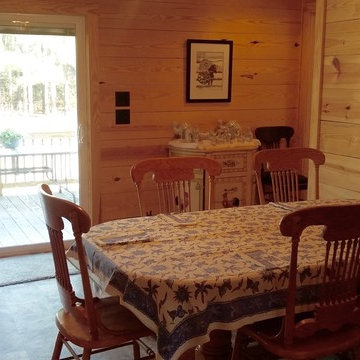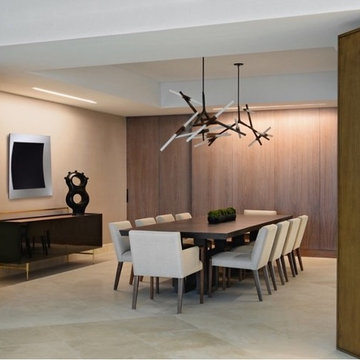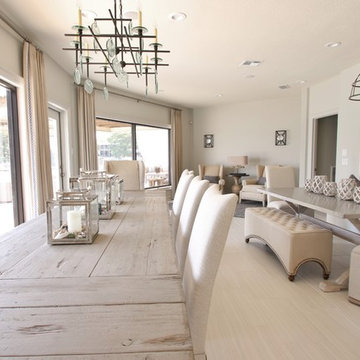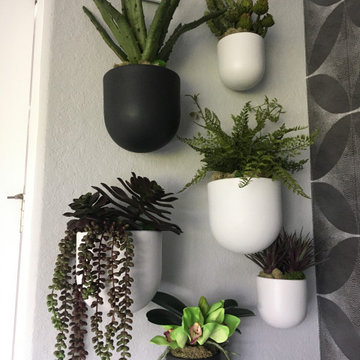ダイニング (吊り下げ式暖炉、暖炉なし、磁器タイルの床) の写真
絞り込み:
資材コスト
並び替え:今日の人気順
写真 121〜140 枚目(全 2,732 枚)
1/4
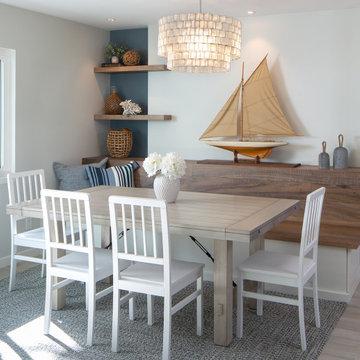
Custom built bench seating and floating shelves by Design Studio West
サンディエゴにあるお手頃価格の小さなビーチスタイルのおしゃれなダイニングキッチン (白い壁、磁器タイルの床、暖炉なし) の写真
サンディエゴにあるお手頃価格の小さなビーチスタイルのおしゃれなダイニングキッチン (白い壁、磁器タイルの床、暖炉なし) の写真
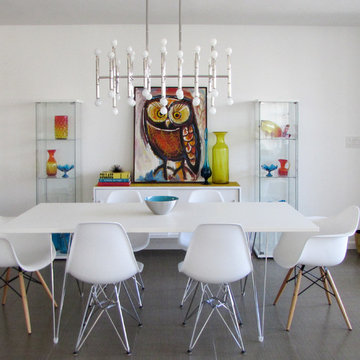
Open dining room in Palm Springs condo featuring a Jonathan Adler Maurice Chandelier and Knoll Tavolo XZ3 table. All vintage art, accents and books by California Lustre.
photo credit: Tim Tracy
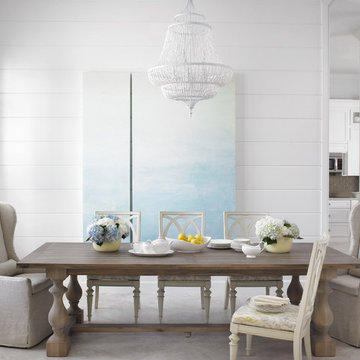
Dining in pure contemporary coastal style with a touch of rustic charm. This home was outdated, dark and uninviting. I combined a bright color palette with hues reminiscent of the ocean. Troy Campbell Photography. Krista Watterworth Alterman, designer. Krista Watterworth Design Studio, Palm Beach Gardens, Florida.
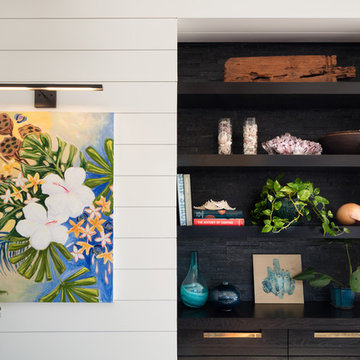
This beautiful modern beach house kitchen has white painted cabinets with inset brass hardware. The kitchen island is teak and the counter tops are Brittanicca Cambria, and the floors are tile. In the dining room a woven basket pendant chandelier hangs above the natural Monkey Pod table. The teak sliding glass doors open to the courtyard garden where a stone water wall cascades into a small pool and the sound of falling water splashing can be heard through out the home.
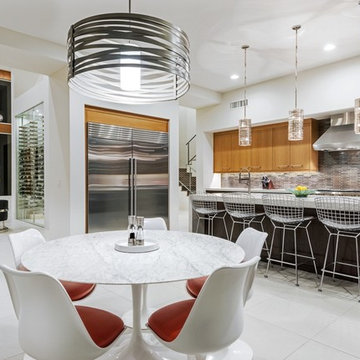
The unique opportunity and challenge for the Joshua Tree project was to enable the architecture to prioritize views. Set in the valley between Mummy and Camelback mountains, two iconic landforms located in Paradise Valley, Arizona, this lot “has it all” regarding views. The challenge was answered with what we refer to as the desert pavilion.
This highly penetrated piece of architecture carefully maintains a one-room deep composition. This allows each space to leverage the majestic mountain views. The material palette is executed in a panelized massing composition. The home, spawned from mid-century modern DNA, opens seamlessly to exterior living spaces providing for the ultimate in indoor/outdoor living.
Project Details:
Architecture: Drewett Works, Scottsdale, AZ // C.P. Drewett, AIA, NCARB // www.drewettworks.com
Builder: Bedbrock Developers, Paradise Valley, AZ // http://www.bedbrock.com
Interior Designer: Est Est, Scottsdale, AZ // http://www.estestinc.com
Photographer: Michael Duerinckx, Phoenix, AZ // www.inckx.com
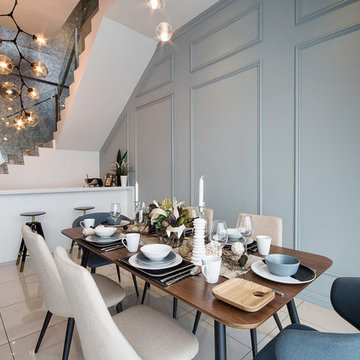
Metrics Global Sdn. Bhd.
他の地域にある低価格の中くらいなコンテンポラリースタイルのおしゃれなLDK (青い壁、磁器タイルの床、暖炉なし) の写真
他の地域にある低価格の中くらいなコンテンポラリースタイルのおしゃれなLDK (青い壁、磁器タイルの床、暖炉なし) の写真
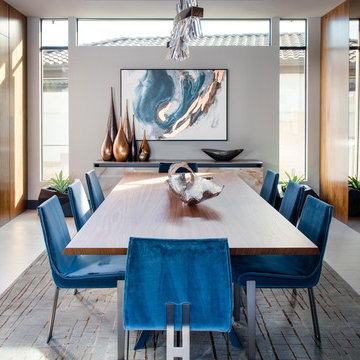
Design by Blue Heron in Partnership with Cantoni. Photos By: Stephen Morgan
For many, Las Vegas is a destination that transports you away from reality. The same can be said of the thirty-nine modern homes built in The Bluffs Community by luxury design/build firm, Blue Heron. Perched on a hillside in Southern Highlands, The Bluffs is a private gated community overlooking the Las Vegas Valley with unparalleled views of the mountains and the Las Vegas Strip. Indoor-outdoor living concepts, sustainable designs and distinctive floorplans create a modern lifestyle that makes coming home feel like a getaway.
To give potential residents a sense for what their custom home could look like at The Bluffs, Blue Heron partnered with Cantoni to furnish a model home and create interiors that would complement the Vegas Modern™ architectural style. “We were really trying to introduce something that hadn’t been seen before in our area. Our homes are so innovative, so personal and unique that it takes truly spectacular furnishings to complete their stories as well as speak to the emotions of everyone who visits our homes,” shares Kathy May, director of interior design at Blue Heron. “Cantoni has been the perfect partner in this endeavor in that, like Blue Heron, Cantoni is innovative and pushes boundaries.”
Utilizing Cantoni’s extensive portfolio, the Blue Heron Interior Design team was able to customize nearly every piece in the home to create a thoughtful and curated look for each space. “Having access to so many high-quality and diverse furnishing lines enables us to think outside the box and create unique turnkey designs for our clients with confidence,” says Kathy May, adding that the quality and one-of-a-kind feel of the pieces are unmatched.
rom the perfectly situated sectional in the downstairs family room to the unique blue velvet dining chairs, the home breathes modern elegance. “I particularly love the master bed,” says Kathy. “We had created a concept design of what we wanted it to be and worked with one of Cantoni’s longtime partners, to bring it to life. It turned out amazing and really speaks to the character of the room.”
The combination of Cantoni’s soft contemporary touch and Blue Heron’s distinctive designs are what made this project a unified experience. “The partnership really showcases Cantoni’s capabilities to manage projects like this from presentation to execution,” shares Luca Mazzolani, vice president of sales at Cantoni. “We work directly with the client to produce custom pieces like you see in this home and ensure a seamless and successful result.”
And what a stunning result it is. There was no Las Vegas luck involved in this project, just a sureness of style and service that brought together Blue Heron and Cantoni to create one well-designed home.
To learn more about Blue Heron Design Build, visit www.blueheron.com.

Set within an airy contemporary extension to a lovely Georgian home, the Siatama Kitchen is our most ambitious project to date. The client, a master cook who taught English in Siatama, Japan, wanted a space that spliced together her love of Japanese detailing with a sophisticated Scandinavian approach to wood.
At the centre of the deisgn is a large island, made in solid british elm, and topped with a set of lined drawers for utensils, cutlery and chefs knifes. The 4-post legs of the island conform to the 寸 (pronounced ‘sun’), an ancient Japanese measurement equal to 3cm. An undulating chevron detail articulates the lower drawers in the island, and an open-framed end, with wood worktop, provides a space for casual dining and homework.
A full height pantry, with sliding doors with diagonally-wired glass, and an integrated american-style fridge freezer, give acres of storage space and allow for clutter to be shut away. A plant shelf above the pantry brings the space to life, making the most of the high ceilings and light in this lovely room.
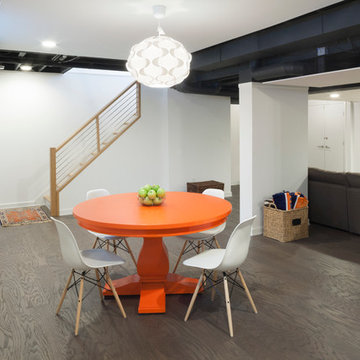
Catherine "Cie" Stroud Photography
ニューヨークにあるお手頃価格の中くらいなコンテンポラリースタイルのおしゃれなダイニング (白い壁、暖炉なし、磁器タイルの床、茶色い床) の写真
ニューヨークにあるお手頃価格の中くらいなコンテンポラリースタイルのおしゃれなダイニング (白い壁、暖炉なし、磁器タイルの床、茶色い床) の写真
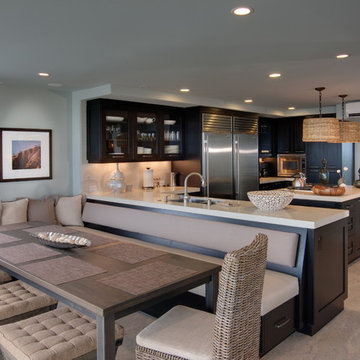
The new kitchen and breakfast room. There is a second 4 top table on casters that can be used with this larger table to create a table for 12, which is how many people the new 5 bedroom condo can house.
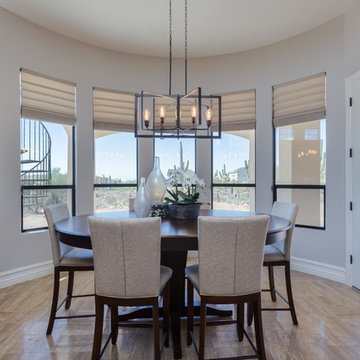
Breakfast Nook
フェニックスにある小さなトランジショナルスタイルのおしゃれなダイニングキッチン (グレーの壁、磁器タイルの床、暖炉なし、ベージュの床) の写真
フェニックスにある小さなトランジショナルスタイルのおしゃれなダイニングキッチン (グレーの壁、磁器タイルの床、暖炉なし、ベージュの床) の写真
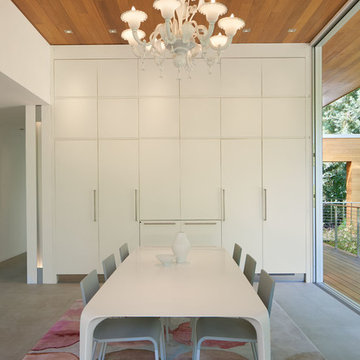
Bruce Damonte
サンフランシスコにあるラグジュアリーな中くらいなモダンスタイルのおしゃれな独立型ダイニング (白い壁、磁器タイルの床、暖炉なし、グレーの床) の写真
サンフランシスコにあるラグジュアリーな中くらいなモダンスタイルのおしゃれな独立型ダイニング (白い壁、磁器タイルの床、暖炉なし、グレーの床) の写真
ダイニング (吊り下げ式暖炉、暖炉なし、磁器タイルの床) の写真
7
