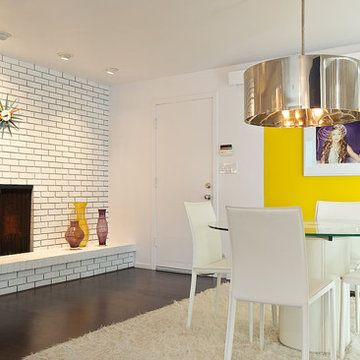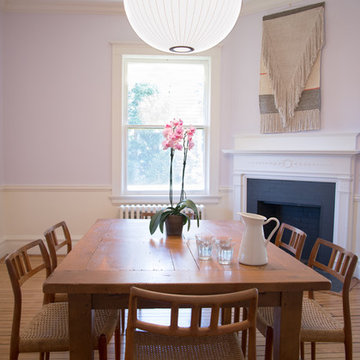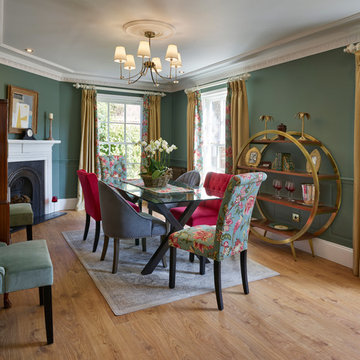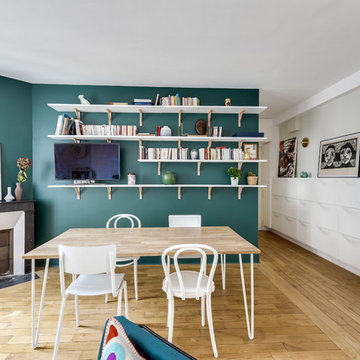ダイニング (コーナー設置型暖炉) の写真
絞り込み:
資材コスト
並び替え:今日の人気順
写真 161〜180 枚目(全 1,514 枚)
1/2
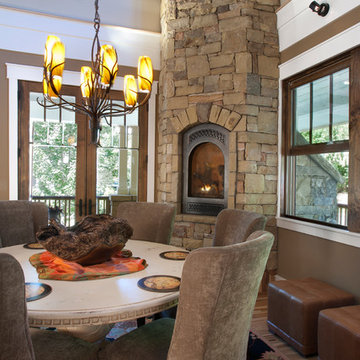
Custom built 4,000 square foot, arts & crafts home built by Brookstone Builders.
他の地域にあるトラディショナルスタイルのおしゃれなダイニング (コーナー設置型暖炉) の写真
他の地域にあるトラディショナルスタイルのおしゃれなダイニング (コーナー設置型暖炉) の写真
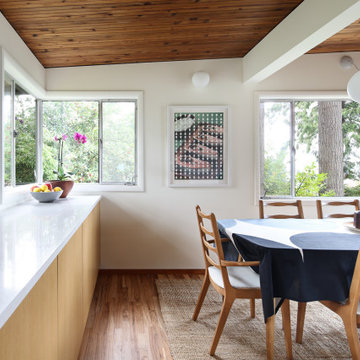
The dining room and kitchen flow seamlessly in this mid-century home. The white walls and countertops create visual space while the beautiful white oak cabinets provide abundant storage. Both the exposed wood ceiling and oak floors were existing, we refinished them and color matched new trim as needed.
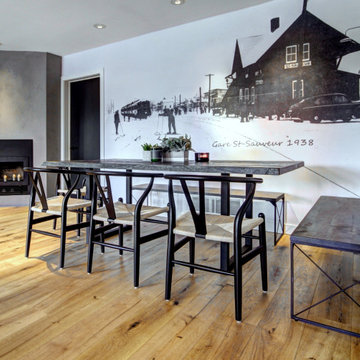
Designer Lyne brunet
モントリオールにあるお手頃価格の広いラスティックスタイルのおしゃれなダイニング (朝食スペース、白い壁、無垢フローリング、コーナー設置型暖炉、コンクリートの暖炉まわり、壁紙) の写真
モントリオールにあるお手頃価格の広いラスティックスタイルのおしゃれなダイニング (朝食スペース、白い壁、無垢フローリング、コーナー設置型暖炉、コンクリートの暖炉まわり、壁紙) の写真
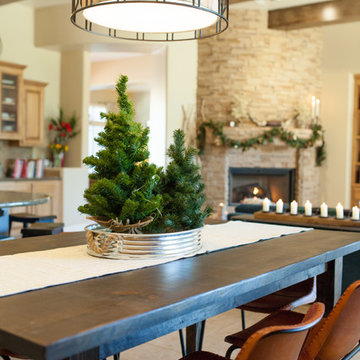
James Stewart
フェニックスにあるお手頃価格の中くらいなラスティックスタイルのおしゃれなLDK (石材の暖炉まわり、ベージュの壁、コーナー設置型暖炉) の写真
フェニックスにあるお手頃価格の中くらいなラスティックスタイルのおしゃれなLDK (石材の暖炉まわり、ベージュの壁、コーナー設置型暖炉) の写真
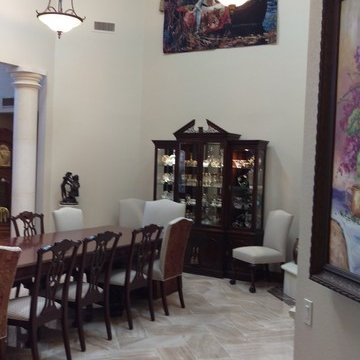
Stacked crown molding with LED lighting, 10ft columns, 3 Velux Skylights and four chandeliers create a dining experience fit for the Queen and King.
フェニックスにあるラグジュアリーな巨大な地中海スタイルのおしゃれなダイニングキッチン (大理石の床、コーナー設置型暖炉、石材の暖炉まわり、ベージュの床) の写真
フェニックスにあるラグジュアリーな巨大な地中海スタイルのおしゃれなダイニングキッチン (大理石の床、コーナー設置型暖炉、石材の暖炉まわり、ベージュの床) の写真
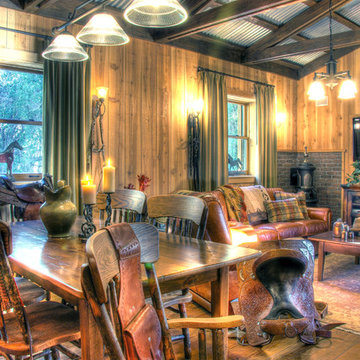
Horse groom's cottage with exposed wood beamed ceiling. Corrigated metal roof
The Multiple Ranch and Mountain Homes are shown in this project catalog: from Camarillo horse ranches to Lake Tahoe ski lodges. Featuring rock walls and fireplaces with decorative wrought iron doors, stained wood trusses and hand scraped beams. Rustic designs give a warm lodge feel to these large ski resort homes and cattle ranches. Pine plank or slate and stone flooring with custom old world wrought iron lighting, leather furniture and handmade, scraped wood dining tables give a warmth to the hard use of these homes, some of which are on working farms and orchards. Antique and new custom upholstery, covered in velvet with deep rich tones and hand knotted rugs in the bedrooms give a softness and warmth so comfortable and livable. In the kitchen, range hoods provide beautiful points of interest, from hammered copper, steel, and wood. Unique stone mosaic, custom painted tile and stone backsplash in the kitchen and baths.
designed by Maraya Interior Design. From their beautiful resort town of Ojai, they serve clients in Montecito, Hope Ranch, Malibu, Westlake and Calabasas, across the tri-county areas of Santa Barbara, Ventura and Los Angeles, south to Hidden Hills- north through Solvang and more.
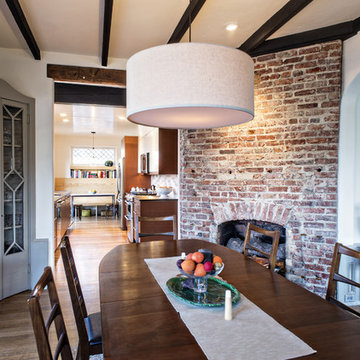
Architecture and Construction by Rock Paper Hammer,
Photography by Andrew Hyslop
ルイビルにあるモダンスタイルのおしゃれなダイニング (コーナー設置型暖炉) の写真
ルイビルにあるモダンスタイルのおしゃれなダイニング (コーナー設置型暖炉) の写真
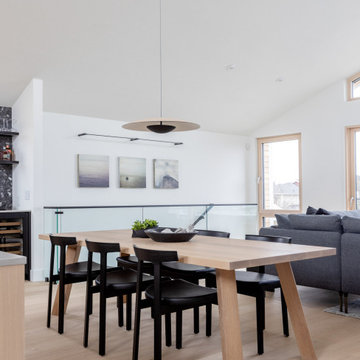
バンクーバーにあるラグジュアリーな中くらいな北欧スタイルのおしゃれなダイニング (白い壁、淡色無垢フローリング、コーナー設置型暖炉、コンクリートの暖炉まわり、茶色い床) の写真
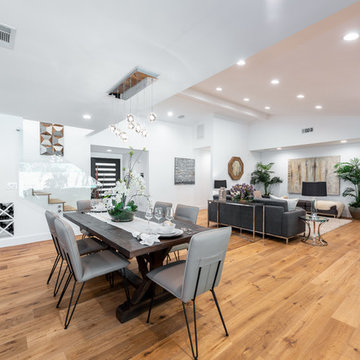
Located in Wrightwood Estates, Levi Construction’s latest residency is a two-story mid-century modern home that was re-imagined and extensively remodeled with a designer’s eye for detail, beauty and function. Beautifully positioned on a 9,600-square-foot lot with approximately 3,000 square feet of perfectly-lighted interior space. The open floorplan includes a great room with vaulted ceilings, gorgeous chef’s kitchen featuring Viking appliances, a smart WiFi refrigerator, and high-tech, smart home technology throughout. There are a total of 5 bedrooms and 4 bathrooms. On the first floor there are three large bedrooms, three bathrooms and a maid’s room with separate entrance. A custom walk-in closet and amazing bathroom complete the master retreat. The second floor has another large bedroom and bathroom with gorgeous views to the valley. The backyard area is an entertainer’s dream featuring a grassy lawn, covered patio, outdoor kitchen, dining pavilion, seating area with contemporary fire pit and an elevated deck to enjoy the beautiful mountain view.
Project designed and built by
Levi Construction
http://www.leviconstruction.com/
Levi Construction is specialized in designing and building custom homes, room additions, and complete home remodels. Contact us today for a quote.
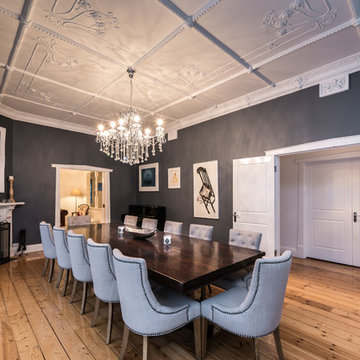
アデレードにある高級な広いトラディショナルスタイルのおしゃれな独立型ダイニング (グレーの壁、無垢フローリング、コーナー設置型暖炉、木材の暖炉まわり、茶色い床) の写真
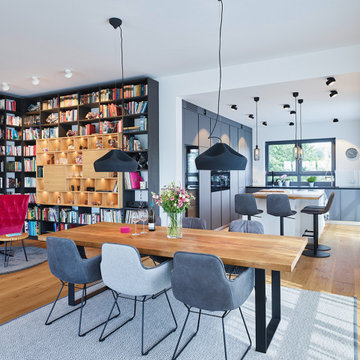
Maßgefertigtes Bücherregal in der Leseecke mit "Leya Wingback" von Freifrau
maßgefertigter, erweiterbarer Esstisch aus Eiche mit Stühlen von Freifrau bleuchtet von "Pleatbox" von Marset.
Teppiche von Kasthall
maßgefertigte Küche
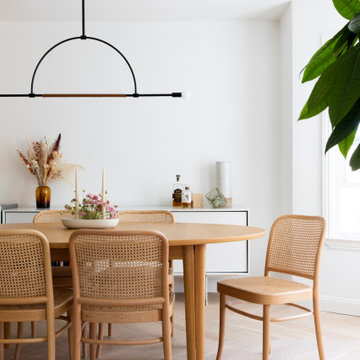
This young married couple enlisted our help to update their recently purchased condo into a brighter, open space that reflected their taste. They traveled to Copenhagen at the onset of their trip, and that trip largely influenced the design direction of their home, from the herringbone floors to the Copenhagen-based kitchen cabinetry. We blended their love of European interiors with their Asian heritage and created a soft, minimalist, cozy interior with an emphasis on clean lines and muted palettes.
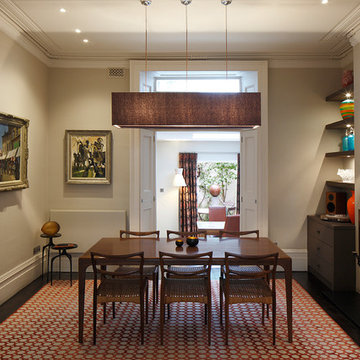
Sally Dernie Interior Design. Dining room of period Kensington townhouse using vintage 1960s Danish chairs and walnut dining table. Large patterned rug and featuring bespoke pendant light over table and unusual copper ribbon fireplace. Photography: James Balston
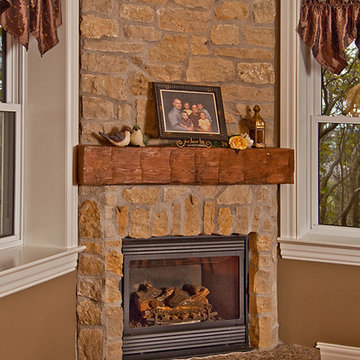
Mega Space
トロントにあるトラディショナルスタイルのおしゃれなダイニング (ベージュの壁、無垢フローリング、コーナー設置型暖炉、石材の暖炉まわり) の写真
トロントにあるトラディショナルスタイルのおしゃれなダイニング (ベージュの壁、無垢フローリング、コーナー設置型暖炉、石材の暖炉まわり) の写真
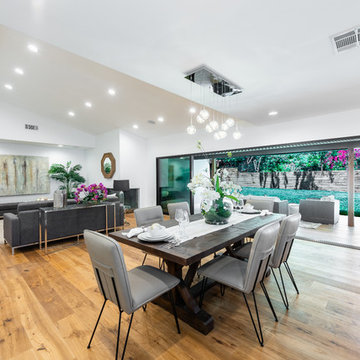
Located in Wrightwood Estates, Levi Construction’s latest residency is a two-story mid-century modern home that was re-imagined and extensively remodeled with a designer’s eye for detail, beauty and function. Beautifully positioned on a 9,600-square-foot lot with approximately 3,000 square feet of perfectly-lighted interior space. The open floorplan includes a great room with vaulted ceilings, gorgeous chef’s kitchen featuring Viking appliances, a smart WiFi refrigerator, and high-tech, smart home technology throughout. There are a total of 5 bedrooms and 4 bathrooms. On the first floor there are three large bedrooms, three bathrooms and a maid’s room with separate entrance. A custom walk-in closet and amazing bathroom complete the master retreat. The second floor has another large bedroom and bathroom with gorgeous views to the valley. The backyard area is an entertainer’s dream featuring a grassy lawn, covered patio, outdoor kitchen, dining pavilion, seating area with contemporary fire pit and an elevated deck to enjoy the beautiful mountain view.
Project designed and built by
Levi Construction
http://www.leviconstruction.com/
Levi Construction is specialized in designing and building custom homes, room additions, and complete home remodels. Contact us today for a quote.
ダイニング (コーナー設置型暖炉) の写真
9

