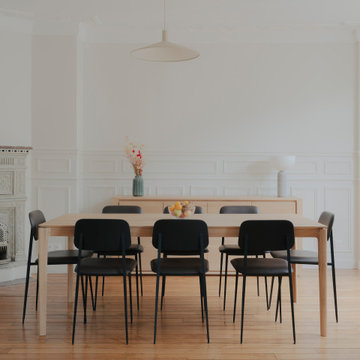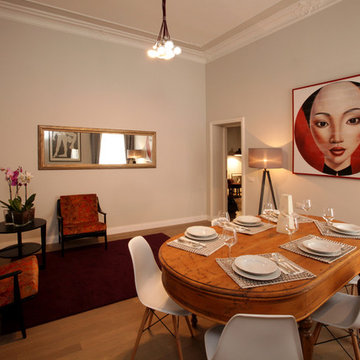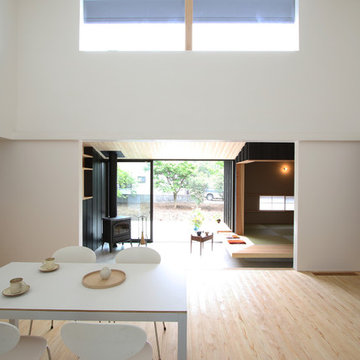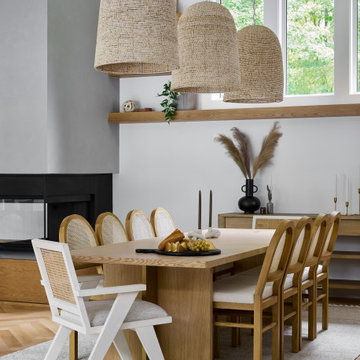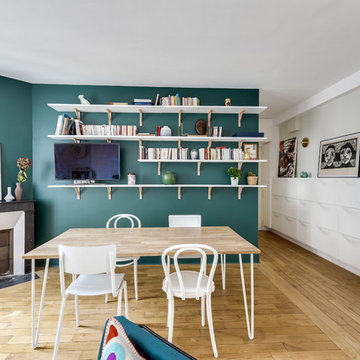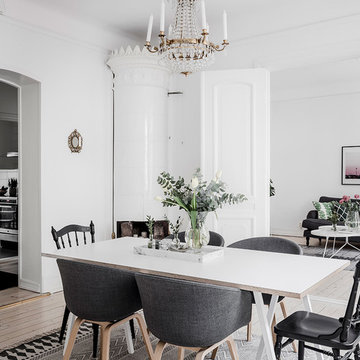ダイニング (コーナー設置型暖炉、ラミネートの床、淡色無垢フローリング、ベージュの床) の写真
絞り込み:
資材コスト
並び替え:今日の人気順
写真 1〜20 枚目(全 104 枚)
1/5
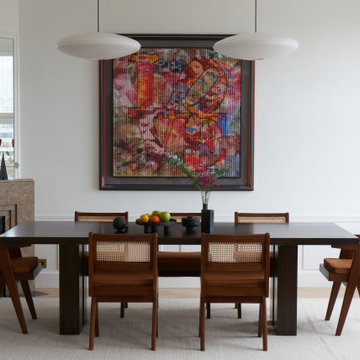
Rénovation complète d'un appartement familial de 210 m² aux touches art-déco. L'appartement a fait l'objet d'une refonte complète afin de convenir aux besoins d'une famille Parisienne.
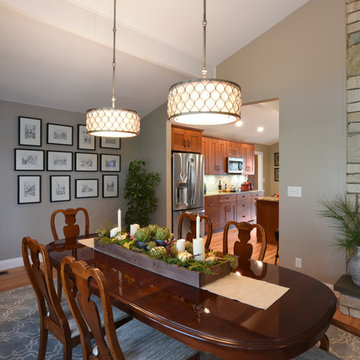
他の地域にある広いトラディショナルスタイルのおしゃれなLDK (グレーの壁、淡色無垢フローリング、コーナー設置型暖炉、石材の暖炉まわり、ベージュの床) の写真

Кухня кантри. Вид из гостиной на кухню. Кухонная мебель выполнена мастерской Орнамент. Красивый синий буфет, обеденный стол, стулья. Кухня без верхних шкафов.
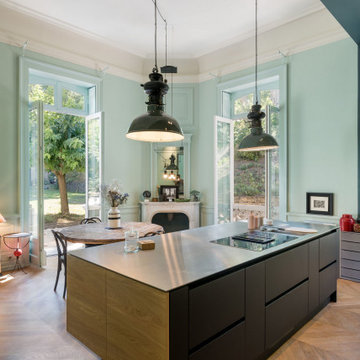
Comment imaginer une cuisine sans denaturer l'esprit d'une maison hausmanienne ?
Un pari que Synesthesies a su relever par la volonté delibérée de raconter une histoire. 40 m2 de couleurs, fonctionnalité, jeux de lumière qui évoluent au fil de la journée. Le tout en connexion avec un jardin.

In the dining room, the old French doors were removed and replaced with a modern, black metal French door system. This added a focal point to the room and set the tone for a Mid-Century, minimalist feel.

Nick Glimenakis
ニューヨークにある中くらいなトランジショナルスタイルのおしゃれなLDK (白い壁、淡色無垢フローリング、コーナー設置型暖炉、レンガの暖炉まわり、ベージュの床) の写真
ニューヨークにある中くらいなトランジショナルスタイルのおしゃれなLDK (白い壁、淡色無垢フローリング、コーナー設置型暖炉、レンガの暖炉まわり、ベージュの床) の写真
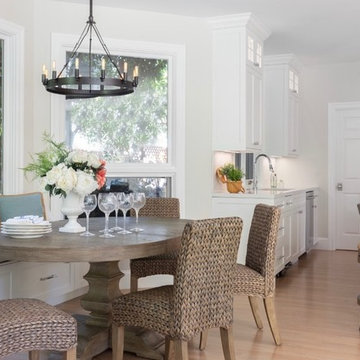
Eat-in dining nook in new kitchen remodel. New bench seating with storage was added.
サンフランシスコにある高級な中くらいなトランジショナルスタイルのおしゃれなLDK (グレーの壁、淡色無垢フローリング、コーナー設置型暖炉、木材の暖炉まわり、ベージュの床) の写真
サンフランシスコにある高級な中くらいなトランジショナルスタイルのおしゃれなLDK (グレーの壁、淡色無垢フローリング、コーナー設置型暖炉、木材の暖炉まわり、ベージュの床) の写真
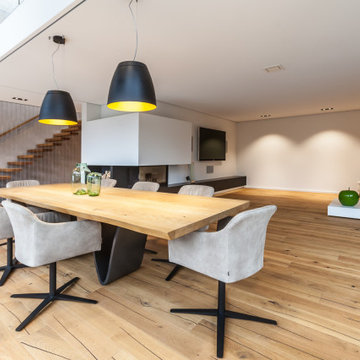
Tisch, Eiche, Stühe, Esstisch, Wohzimmer, Sofa
他の地域にある広いコンテンポラリースタイルのおしゃれなLDK (グレーの壁、淡色無垢フローリング、コーナー設置型暖炉、漆喰の暖炉まわり、ベージュの床) の写真
他の地域にある広いコンテンポラリースタイルのおしゃれなLDK (グレーの壁、淡色無垢フローリング、コーナー設置型暖炉、漆喰の暖炉まわり、ベージュの床) の写真
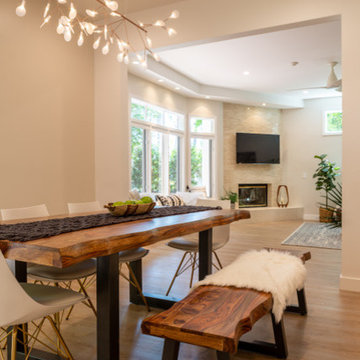
ロサンゼルスにある高級な中くらいな北欧スタイルのおしゃれなダイニングキッチン (ベージュの壁、淡色無垢フローリング、コーナー設置型暖炉、石材の暖炉まわり、ベージュの床) の写真
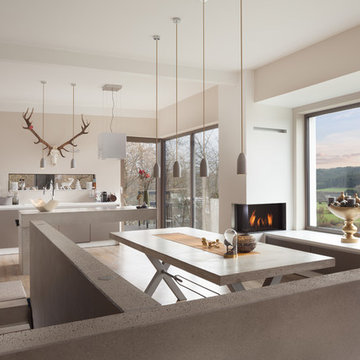
Ausstattung eines Neubaus mit Pendelleuchten zur Beleuchtung des Essbereichs und der Küchentheke
ケルンにある低価格の中くらいなコンテンポラリースタイルのおしゃれなLDK (コーナー設置型暖炉、ベージュの壁、淡色無垢フローリング、漆喰の暖炉まわり、ベージュの床) の写真
ケルンにある低価格の中くらいなコンテンポラリースタイルのおしゃれなLDK (コーナー設置型暖炉、ベージュの壁、淡色無垢フローリング、漆喰の暖炉まわり、ベージュの床) の写真
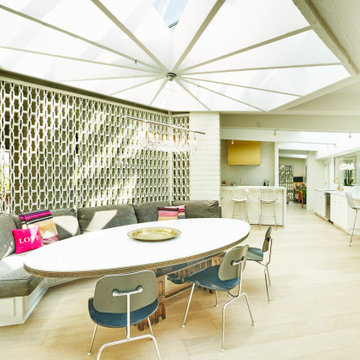
The decorative masonry wall screens the entry way from the dining area. The Dining Area centers under a refurbished custom skylight with a pinwheel design.
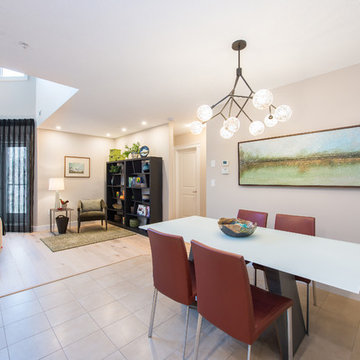
This table and light though....
Photo credit: Demetrifoto
エドモントンにある高級な中くらいなトランジショナルスタイルのおしゃれなダイニングキッチン (ベージュの壁、淡色無垢フローリング、コーナー設置型暖炉、石材の暖炉まわり、ベージュの床) の写真
エドモントンにある高級な中くらいなトランジショナルスタイルのおしゃれなダイニングキッチン (ベージュの壁、淡色無垢フローリング、コーナー設置型暖炉、石材の暖炉まわり、ベージュの床) の写真
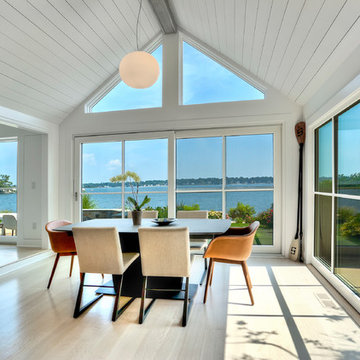
David Lindsay, Advanced Photographix
ニューヨークにある高級な中くらいなモダンスタイルのおしゃれなLDK (白い壁、淡色無垢フローリング、コーナー設置型暖炉、レンガの暖炉まわり、ベージュの床) の写真
ニューヨークにある高級な中くらいなモダンスタイルのおしゃれなLDK (白い壁、淡色無垢フローリング、コーナー設置型暖炉、レンガの暖炉まわり、ベージュの床) の写真
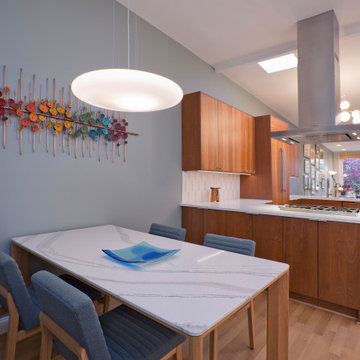
A two-bed, two-bath condo located in the Historic Capitol Hill neighborhood of Washington, DC was reimagined with the clean lined sensibilities and celebration of beautiful materials found in Mid-Century Modern designs. A soothing gray-green color palette sets the backdrop for cherry cabinetry and white oak floors. Specialty lighting, handmade tile, and a slate clad corner fireplace further elevate the space. A new Trex deck with cable railing system connects the home to the outdoors.
ダイニング (コーナー設置型暖炉、ラミネートの床、淡色無垢フローリング、ベージュの床) の写真
1
