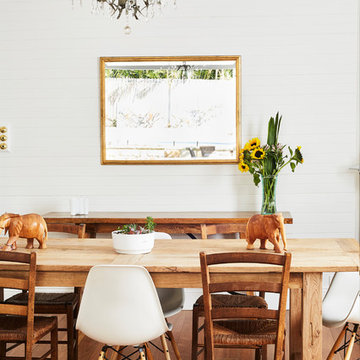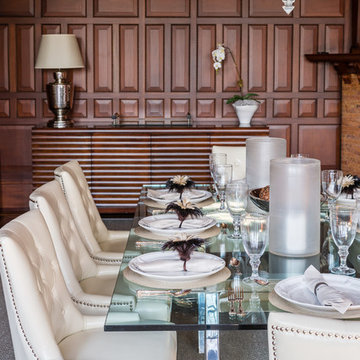ダイニング (コーナー設置型暖炉、レンガの暖炉まわり、青い床、茶色い床) の写真
絞り込み:
資材コスト
並び替え:今日の人気順
写真 1〜20 枚目(全 63 枚)
1/5

The dining room and kitchen flow seamlessly in this mid-century home. The white walls and countertops create visual space while the beautiful white oak cabinets provide abundant storage. Both the exposed wood ceiling and oak floors were existing, we refinished them and color matched new trim as needed.

Brick by Endicott; white oak flooring and millwork; custom wool/silk rug. White paint color is Benjamin Moore, Cloud Cover.
Photo by Whit Preston.
オースティンにあるミッドセンチュリースタイルのおしゃれなダイニング (白い壁、淡色無垢フローリング、コーナー設置型暖炉、レンガの暖炉まわり、茶色い床) の写真
オースティンにあるミッドセンチュリースタイルのおしゃれなダイニング (白い壁、淡色無垢フローリング、コーナー設置型暖炉、レンガの暖炉まわり、茶色い床) の写真

For this 1961 Mid-Century home we did a complete remodel while maintaining many existing features and our client’s bold furniture. We took our cues for style from our stylish clients; incorporating unique touches to create a home that feels very them. The result is a space that feels casual and modern but with wonderful character and texture as a backdrop.
The restrained yet bold color palette consists of dark neutrals, jewel tones, woven textures, handmade tiles, and antique rugs.

A rustic dining experience along side an original to the home brick gas fireplace. Custom upholstered chairs, trestle table, and brand new white oak, wide plank flooring.
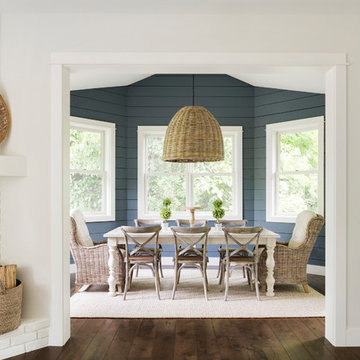
Dining room in modern french country project.
ミネアポリスにある中くらいなモダンスタイルのおしゃれなダイニング (青い壁、濃色無垢フローリング、コーナー設置型暖炉、レンガの暖炉まわり、茶色い床) の写真
ミネアポリスにある中くらいなモダンスタイルのおしゃれなダイニング (青い壁、濃色無垢フローリング、コーナー設置型暖炉、レンガの暖炉まわり、茶色い床) の写真

Dining Room & Kitchen
Photo by David Eichler
サンフランシスコにある中くらいな北欧スタイルのおしゃれなLDK (白い壁、無垢フローリング、コーナー設置型暖炉、レンガの暖炉まわり、茶色い床) の写真
サンフランシスコにある中くらいな北欧スタイルのおしゃれなLDK (白い壁、無垢フローリング、コーナー設置型暖炉、レンガの暖炉まわり、茶色い床) の写真

Galley Kitchen and Dining room with a Corner Fire Place and a Nano Door to give that great Indoor/Outdoor living space that we absolutely love here in Santa Barbara
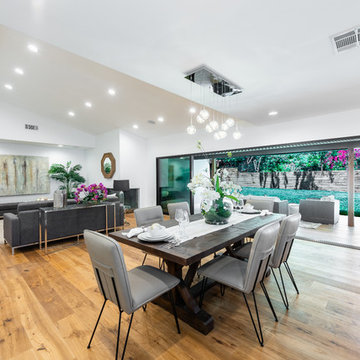
Located in Wrightwood Estates, Levi Construction’s latest residency is a two-story mid-century modern home that was re-imagined and extensively remodeled with a designer’s eye for detail, beauty and function. Beautifully positioned on a 9,600-square-foot lot with approximately 3,000 square feet of perfectly-lighted interior space. The open floorplan includes a great room with vaulted ceilings, gorgeous chef’s kitchen featuring Viking appliances, a smart WiFi refrigerator, and high-tech, smart home technology throughout. There are a total of 5 bedrooms and 4 bathrooms. On the first floor there are three large bedrooms, three bathrooms and a maid’s room with separate entrance. A custom walk-in closet and amazing bathroom complete the master retreat. The second floor has another large bedroom and bathroom with gorgeous views to the valley. The backyard area is an entertainer’s dream featuring a grassy lawn, covered patio, outdoor kitchen, dining pavilion, seating area with contemporary fire pit and an elevated deck to enjoy the beautiful mountain view.
Project designed and built by
Levi Construction
http://www.leviconstruction.com/
Levi Construction is specialized in designing and building custom homes, room additions, and complete home remodels. Contact us today for a quote.
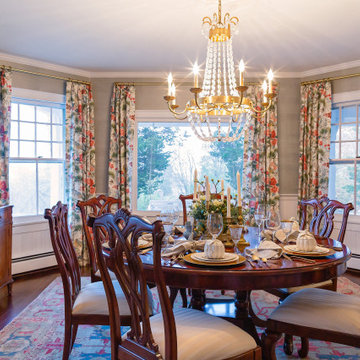
A lovely traditional dining room, a nod to the historic architecture of the 1908 home. An imported handmade area rug is the foundation of the room. Scalamandre floral linen drapery fabric adds elegance and pops of color. Grass cloth wallpaper provides interesting texture and a suitable backdrop for the Client's original art.
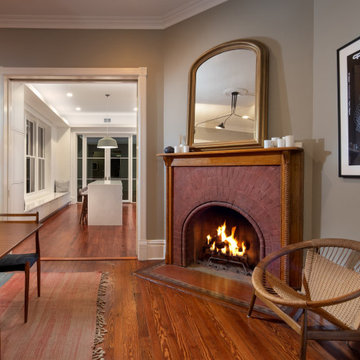
ワシントンD.C.にある中くらいなミッドセンチュリースタイルのおしゃれな独立型ダイニング (グレーの壁、無垢フローリング、コーナー設置型暖炉、レンガの暖炉まわり、茶色い床) の写真
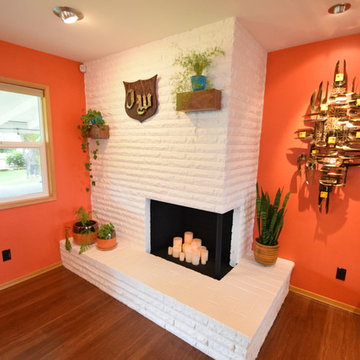
Round shapes and walnut woodwork pull the whole space together. The sputnik shapes in the rug are mimicked in the Living Room light sconces and the artwork on the wall near the Entry Door. The Pantry Door pulls the circular and walnut together as well.
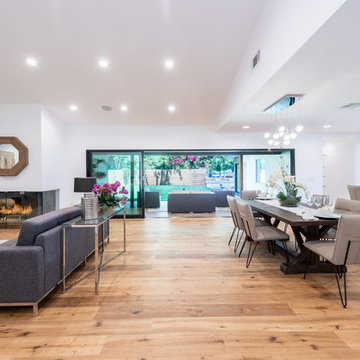
Located in Wrightwood Estates, Levi Construction’s latest residency is a two-story mid-century modern home that was re-imagined and extensively remodeled with a designer’s eye for detail, beauty and function. Beautifully positioned on a 9,600-square-foot lot with approximately 3,000 square feet of perfectly-lighted interior space. The open floorplan includes a great room with vaulted ceilings, gorgeous chef’s kitchen featuring Viking appliances, a smart WiFi refrigerator, and high-tech, smart home technology throughout. There are a total of 5 bedrooms and 4 bathrooms. On the first floor there are three large bedrooms, three bathrooms and a maid’s room with separate entrance. A custom walk-in closet and amazing bathroom complete the master retreat. The second floor has another large bedroom and bathroom with gorgeous views to the valley. The backyard area is an entertainer’s dream featuring a grassy lawn, covered patio, outdoor kitchen, dining pavilion, seating area with contemporary fire pit and an elevated deck to enjoy the beautiful mountain view.
Project designed and built by
Levi Construction
http://www.leviconstruction.com/
Levi Construction is specialized in designing and building custom homes, room additions, and complete home remodels. Contact us today for a quote.
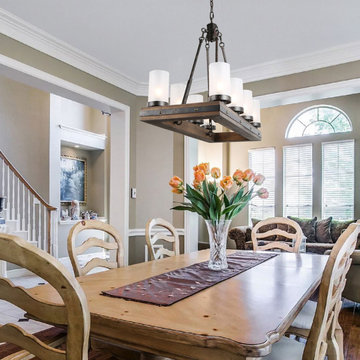
LALUZ Home offers more than just distinctively beautiful home products. We've also backed each style with award-winning craftsmanship, unparalleled quality
and superior service. We believe that the products you choose from LALUZ Home should exceed functionality and transform your spaces into stunning, inspiring settings.
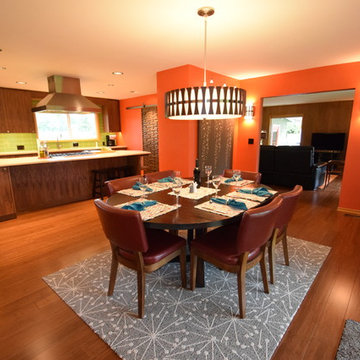
Round shapes and walnut woodwork pull the whole space together. The sputnik shapes in the rug are mimicked in the Living Room light sconces and the artwork on the wall near the Entry Door.
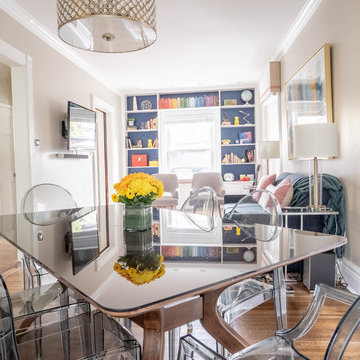
ニューヨークにあるお手頃価格の小さなトランジショナルスタイルのおしゃれなLDK (グレーの壁、淡色無垢フローリング、コーナー設置型暖炉、レンガの暖炉まわり、茶色い床) の写真
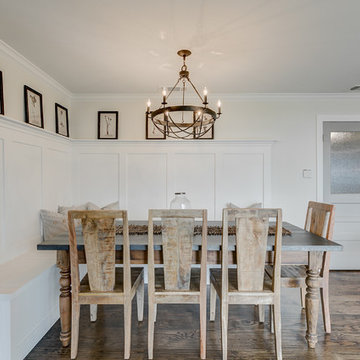
Large dining nook with built in bench, gray pantry door and hardwood flooring.
ダラスにあるお手頃価格の広いカントリー風のおしゃれなダイニングキッチン (白い壁、無垢フローリング、コーナー設置型暖炉、レンガの暖炉まわり、茶色い床) の写真
ダラスにあるお手頃価格の広いカントリー風のおしゃれなダイニングキッチン (白い壁、無垢フローリング、コーナー設置型暖炉、レンガの暖炉まわり、茶色い床) の写真
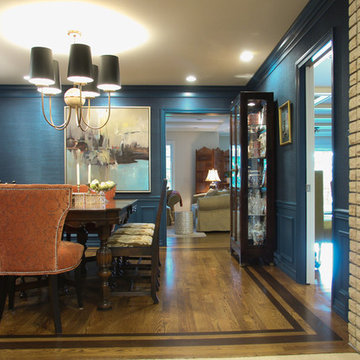
Classic elements like the client's own antique furniture and Asian-inspired accessories come together with modern art and pops of color to make an elegant, yet 'homey' space.
A backdrop of deep blue textured wallpaper with pops of salmon hues put a fresh twist on this traditional design.
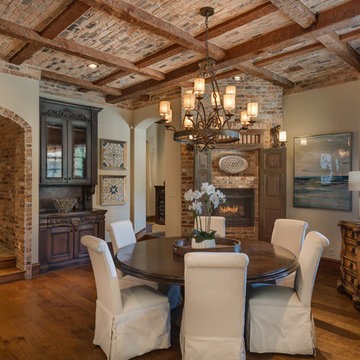
Epic Foto Group
ダラスにある中くらいなトラディショナルスタイルのおしゃれなダイニング (濃色無垢フローリング、コーナー設置型暖炉、レンガの暖炉まわり、茶色い床) の写真
ダラスにある中くらいなトラディショナルスタイルのおしゃれなダイニング (濃色無垢フローリング、コーナー設置型暖炉、レンガの暖炉まわり、茶色い床) の写真
ダイニング (コーナー設置型暖炉、レンガの暖炉まわり、青い床、茶色い床) の写真
1
