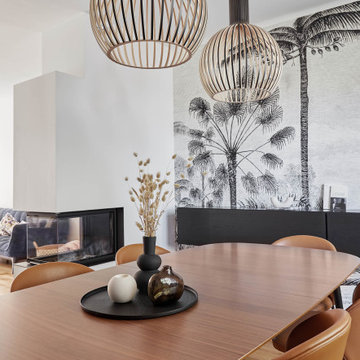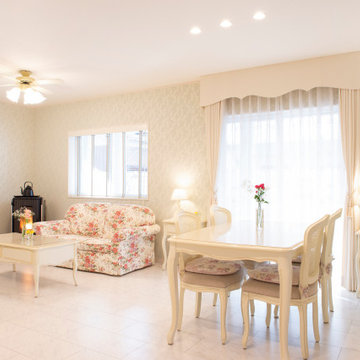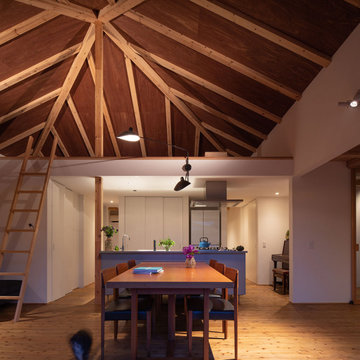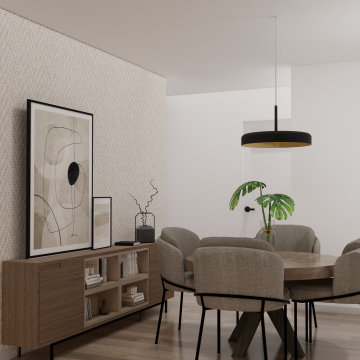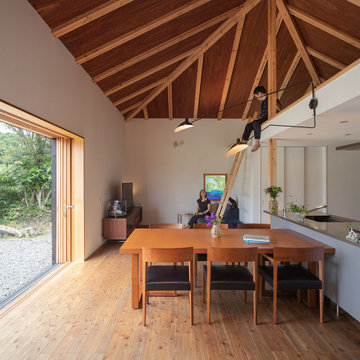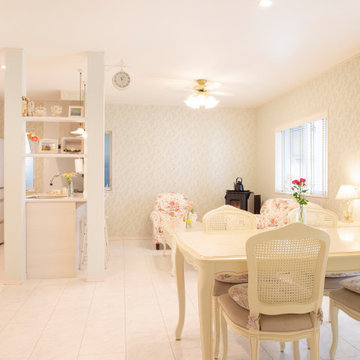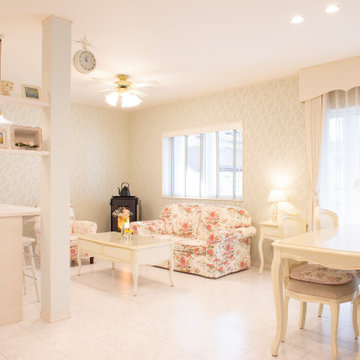中くらいなダイニング (コーナー設置型暖炉、両方向型暖炉、壁紙) の写真
絞り込み:
資材コスト
並び替え:今日の人気順
写真 1〜20 枚目(全 22 枚)
1/5
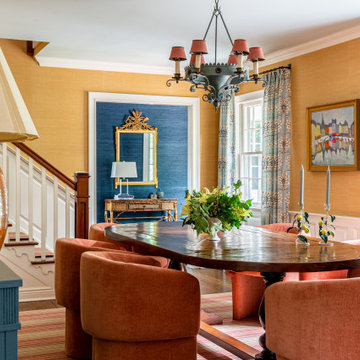
Honey-colored grasscloth cloaks the walls of this Connecticut dining room, enveloping in warmth. The midcentury barrel chairs bring it from stuffy to relaxed and new age. The dusty blue ceiling further pops the millwork.
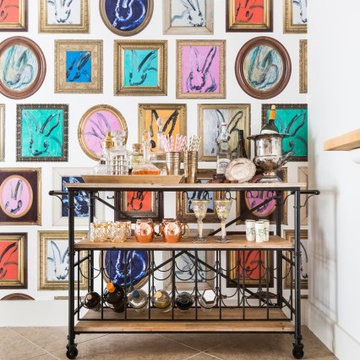
For this 1961 Mid-Century home we did a complete remodel while maintaining many existing features and our client’s bold furniture. We took our cues for style from our stylish clients; incorporating unique touches to create a home that feels very them. The result is a space that feels casual and modern but with wonderful character and texture as a backdrop.
The restrained yet bold color palette consists of dark neutrals, jewel tones, woven textures, handmade tiles, and antique rugs.
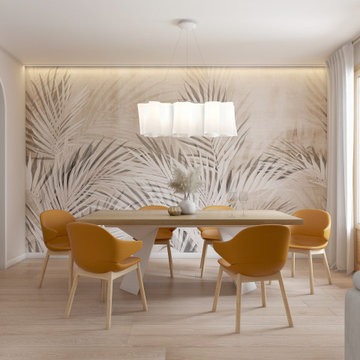
Zona giorno open-space in stile scandinavo.
Toni naturali del legno e pareti neutre.
Una grande parete attrezzata è di sfondo alla parete frontale al divano. La zona pranzo è separata attraverso un divisorio in listelli di legno verticale da pavimento a soffitto.
La carta da parati valorizza l'ambiente del tavolo da pranzo.
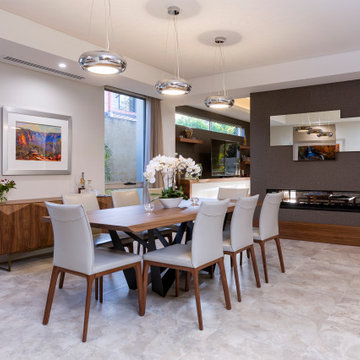
Striking and sophisticated, bold and exciting, and streets ahead in its quality and cutting edge design – Ullapool Road is a showcase of contemporary cool and classic function, and is perfectly at home in a modern urban setting.
Ullapool Road brings an exciting and bold new look to the Atrium Homes collection.
It is evident from the street front this is something different. The timber-lined ceiling has a distinctive stacked stone wall that continues inside to the impressive foyer, where the glass and stainless steel staircase takes off from its marble base to the upper floor.
The quality of this home is evident at every turn – American Black Walnut is used extensively; 35-course ceilings are recessed and trough-lit; 2.4m high doorways create height and volume; and the stunning feature tiling in the bathrooms adds to the overall sense of style and sophistication.
Deceptively spacious for its modern, narrow lot design, Ullapool Road is also a masterpiece of design. An inner courtyard floods the heart of the home with light, and provides an attractive and peaceful outdoor sitting area convenient to the guest suite. A lift well thoughtfully futureproofs the home while currently providing a glass-fronted wine cellar on the lower level, and a study nook upstairs. Even the deluxe-size laundry dazzles, with its two huge walk-in linen presses and iron station.
Tailor-designed for easy entertaining, the big kitchen is a masterpiece with its creamy CaesarStone island bench and splashback, stainless steel appliances, and separate scullery with loads of built-in storage.
Elegant dining and living spaces, separated by a modern, double-fronted gas fireplace, flow seamlessly outdoors to a big alfresco with built-in kitchen facilities.
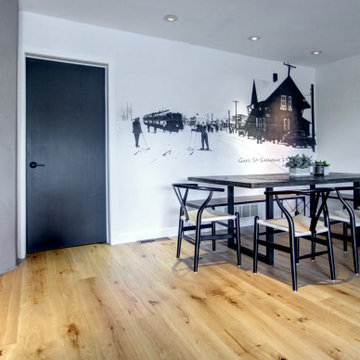
Designer Lyne Brunet
モントリオールにあるお手頃価格の中くらいなおしゃれなダイニング (朝食スペース、白い壁、無垢フローリング、コーナー設置型暖炉、コンクリートの暖炉まわり、壁紙) の写真
モントリオールにあるお手頃価格の中くらいなおしゃれなダイニング (朝食スペース、白い壁、無垢フローリング、コーナー設置型暖炉、コンクリートの暖炉まわり、壁紙) の写真
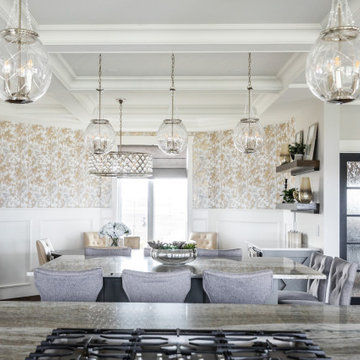
カルガリーにある高級な中くらいなトランジショナルスタイルのおしゃれなダイニングキッチン (グレーの壁、無垢フローリング、両方向型暖炉、積石の暖炉まわり、茶色い床、格子天井、壁紙) の写真
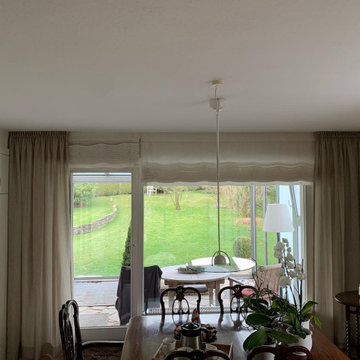
Moderne bis Englisches Landhaus-mit Natürlichen Stoffe und eine schlichte Dekoration...Alles wirkt frischer mit einen edlem Charakter
デュッセルドルフにある中くらいなカントリー風のおしゃれなLDK (白い壁、無垢フローリング、コーナー設置型暖炉、レンガの暖炉まわり、クロスの天井、壁紙) の写真
デュッセルドルフにある中くらいなカントリー風のおしゃれなLDK (白い壁、無垢フローリング、コーナー設置型暖炉、レンガの暖炉まわり、クロスの天井、壁紙) の写真
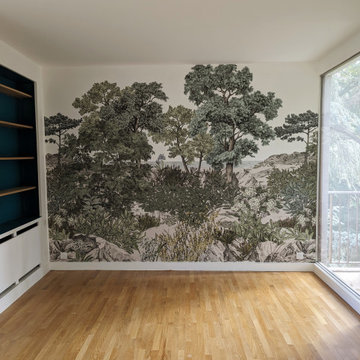
La partie salle à manger se veut être une alcôve au milieu des baies vitrées du salon. Nous avons chois de reprendre l'esthétique végétale afin de rappeler la forêt, entourant le balcon de l'appartement.
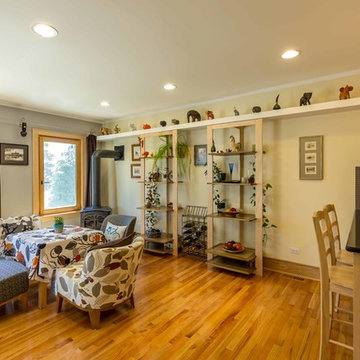
The back of this 1920s brick and siding Cape Cod gets a compact addition to create a new Family room, open Kitchen, Covered Entry, and Master Bedroom Suite above. European-styling of the interior was a consideration throughout the design process, as well as with the materials and finishes. The project includes all cabinetry, built-ins, shelving and trim work (even down to the towel bars!) custom made on site by the home owner.
Photography by Kmiecik Imagery
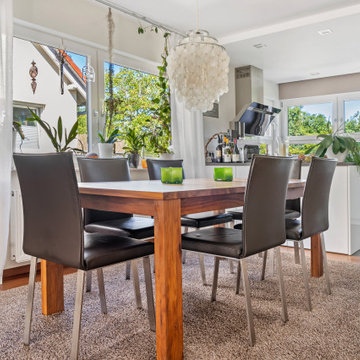
Der alte Teppich war in die Jahre gekommen und es sollten durch die Öffnung des Küchenbereichs die Materialien und Farben aufeinander abgstimmt werden. Der Wohnbereich hat eine umlaufende Einfassung aus Parkett und einen Kamin mit Steineinfassung. Alle alten Materialien und Farben sollten sich ergänzend mit den Neuen zusammenfügen ohne das etwas zu stark hervortritt. Der Teppich mit einem warmen, graubeigen Ton legt sich nicht genau im Farbton fest und passt perfekt zu den Fliesen und dem Parkett. Die Wandfarbe wurde leicht sandfarben abgetönt um den Übergang zu den Hölzern und dem Teppich weicher zu gestalten.
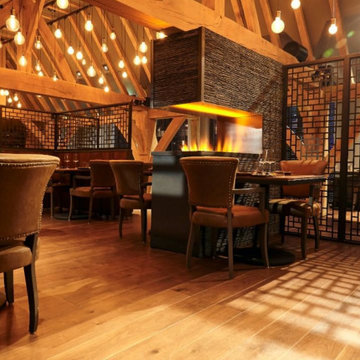
ケントにある高級な中くらいなインダストリアルスタイルのおしゃれなダイニングキッチン (グレーの壁、無垢フローリング、両方向型暖炉、石材の暖炉まわり、茶色い床、三角天井、壁紙、グレーの天井) の写真

Zona giorno open-space in stile scandinavo.
Toni naturali del legno e pareti neutre.
Una grande parete attrezzata è di sfondo alla parete frontale al divano. La zona pranzo è separata attraverso un divisorio in listelli di legno verticale da pavimento a soffitto.
La carta da parati valorizza l'ambiente del tavolo da pranzo.
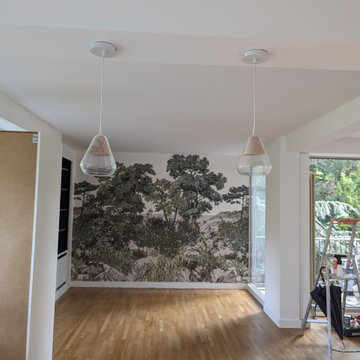
L'installation d'un panoramique permet d'ouvrir le décor et de prolonger la perspective dans le parc vue depuis la cuisine.
パリにある高級な中くらいなコンテンポラリースタイルのおしゃれなダイニング (淡色無垢フローリング、両方向型暖炉、レンガの暖炉まわり、ベージュの床、壁紙) の写真
パリにある高級な中くらいなコンテンポラリースタイルのおしゃれなダイニング (淡色無垢フローリング、両方向型暖炉、レンガの暖炉まわり、ベージュの床、壁紙) の写真
中くらいなダイニング (コーナー設置型暖炉、両方向型暖炉、壁紙) の写真
1
