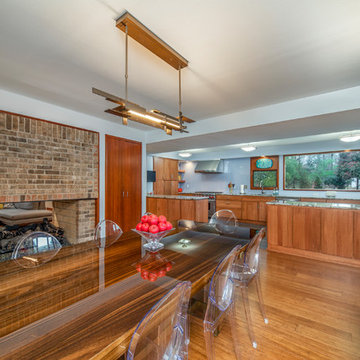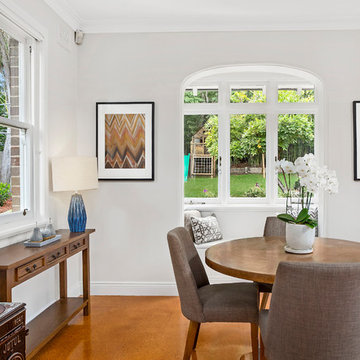ダイニング (コーナー設置型暖炉、両方向型暖炉、コルクフローリング、畳、トラバーチンの床) の写真
絞り込み:
資材コスト
並び替え:今日の人気順
写真 1〜20 枚目(全 65 枚)

Photography by Emily Minton Redfield
EMR Photography
www.emrphotography.com
デンバーにあるコンテンポラリースタイルのおしゃれなダイニング (両方向型暖炉、タイルの暖炉まわり、トラバーチンの床、ベージュの床) の写真
デンバーにあるコンテンポラリースタイルのおしゃれなダイニング (両方向型暖炉、タイルの暖炉まわり、トラバーチンの床、ベージュの床) の写真
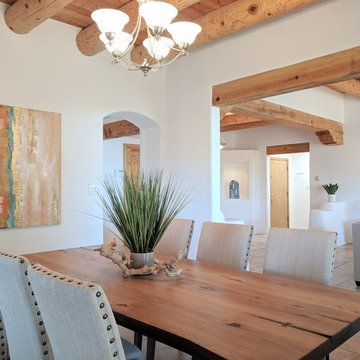
Elisa Macomber
他の地域にある中くらいなサンタフェスタイルのおしゃれなダイニングキッチン (白い壁、トラバーチンの床、コーナー設置型暖炉、漆喰の暖炉まわり、ベージュの床) の写真
他の地域にある中くらいなサンタフェスタイルのおしゃれなダイニングキッチン (白い壁、トラバーチンの床、コーナー設置型暖炉、漆喰の暖炉まわり、ベージュの床) の写真

World Renowned Architecture Firm Fratantoni Design created this beautiful home! They design home plans for families all over the world in any size and style. They also have in-house Interior Designer Firm Fratantoni Interior Designers and world class Luxury Home Building Firm Fratantoni Luxury Estates! Hire one or all three companies to design and build and or remodel your home!

Enjoying adjacency to a two-sided fireplace is the dining room. Above is a custom light fixture with 13 glass chrome pendants. The table, imported from Thailand, is Acacia wood.
Project Details // White Box No. 2
Architecture: Drewett Works
Builder: Argue Custom Homes
Interior Design: Ownby Design
Landscape Design (hardscape): Greey | Pickett
Landscape Design: Refined Gardens
Photographer: Jeff Zaruba
See more of this project here: https://www.drewettworks.com/white-box-no-2/

Acucraft custom gas linear fireplace with glass reveal and blue glass media.
ボストンにある高級な巨大なモダンスタイルのおしゃれなダイニングキッチン (白い壁、トラバーチンの床、両方向型暖炉、レンガの暖炉まわり、グレーの床) の写真
ボストンにある高級な巨大なモダンスタイルのおしゃれなダイニングキッチン (白い壁、トラバーチンの床、両方向型暖炉、レンガの暖炉まわり、グレーの床) の写真
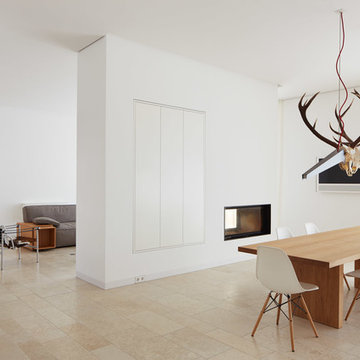
他の地域にある中くらいな北欧スタイルのおしゃれなLDK (白い壁、トラバーチンの床、両方向型暖炉、漆喰の暖炉まわり、ベージュの床) の写真
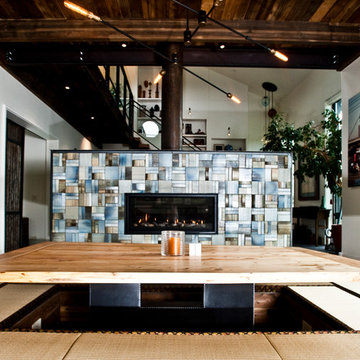
Custom Home Build by Penny Lane Home Builders;
Photography Lynn Donaldson. Architect: Chicago based Cathy Osika
他の地域にある高級な中くらいなコンテンポラリースタイルのおしゃれなダイニングキッチン (白い壁、畳、両方向型暖炉、タイルの暖炉まわり、ベージュの床) の写真
他の地域にある高級な中くらいなコンテンポラリースタイルのおしゃれなダイニングキッチン (白い壁、畳、両方向型暖炉、タイルの暖炉まわり、ベージュの床) の写真
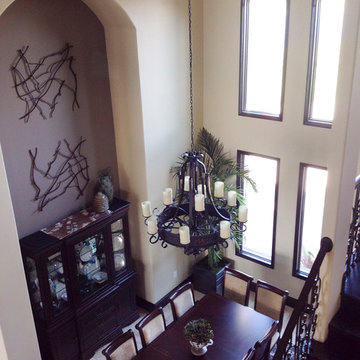
This dramatic 2-story dining room also has a dramatic oversized niche. A pair of contemporary wall sculptures serves as an interesting focal point from either floor level.
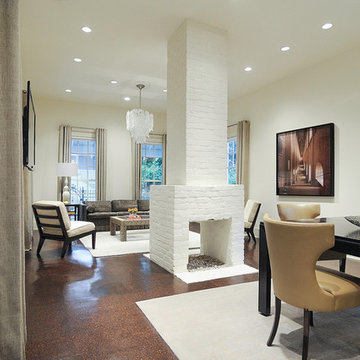
This space was originally part of a two room c1890 house with a central fireplace. The home was completely gutted and re-designed, using the original fireplace that now floats on it's own in the middle of a large open space.
Photo: Lee Lormand
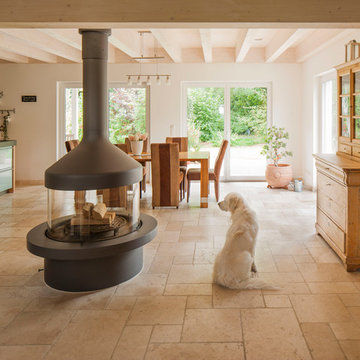
Da steht auch der vierbeinige Hausgenosse drauf: Naturstein sorgt für ein tolles Raumklima und fühlt sich gut an - besonders in er kalten Jahreszeit im Dialog mit einem schicken Kaminofen!
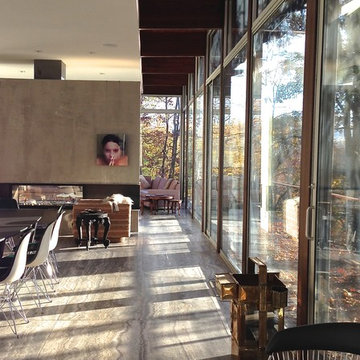
Wall of floor to ceiling glass. Travertine slab flooring.
ニューヨークにある巨大なコンテンポラリースタイルのおしゃれなLDK (白い壁、トラバーチンの床、両方向型暖炉、金属の暖炉まわり、グレーの床) の写真
ニューヨークにある巨大なコンテンポラリースタイルのおしゃれなLDK (白い壁、トラバーチンの床、両方向型暖炉、金属の暖炉まわり、グレーの床) の写真
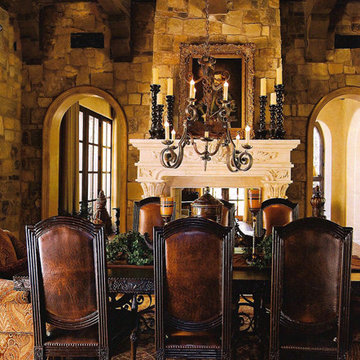
We love this traditional style formal dining room with stone walls, chandelier, and custom furniture.
フェニックスにあるラグジュアリーな巨大なトラディショナルスタイルのおしゃれな独立型ダイニング (茶色い壁、トラバーチンの床、両方向型暖炉、石材の暖炉まわり) の写真
フェニックスにあるラグジュアリーな巨大なトラディショナルスタイルのおしゃれな独立型ダイニング (茶色い壁、トラバーチンの床、両方向型暖炉、石材の暖炉まわり) の写真
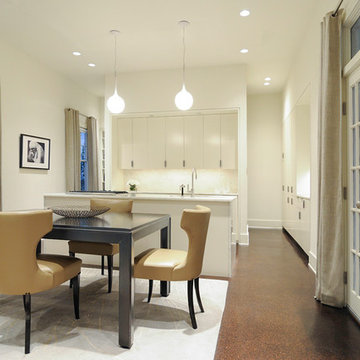
An open plan kitchen is part of the larger space, creating a loft like feel. All appliances are hidden with integrated panel fronts to create clean white palette for for the furniture and artwork.
Photo: Lee Lormand
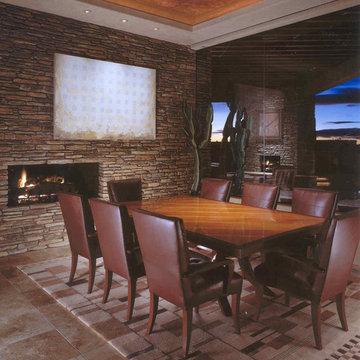
Comfortable and elegant, this living room has several conversation areas. The various textures include stacked stone columns, copper-clad beams exotic wood veneers, metal and glass.
Project designed by Susie Hersker’s Scottsdale interior design firm Design Directives. Design Directives is active in Phoenix, Paradise Valley, Cave Creek, Carefree, Sedona, and beyond.
For more about Design Directives, click here: https://susanherskerasid.com/
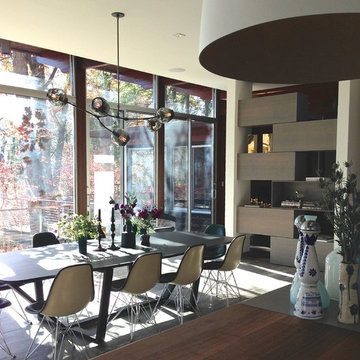
Wall of floor to ceiling glass. Travertine slab flooring. Custom shelving/room divider by robertaustingonzalez
ニューヨークにある巨大なコンテンポラリースタイルのおしゃれなLDK (白い壁、トラバーチンの床、両方向型暖炉、金属の暖炉まわり、グレーの床) の写真
ニューヨークにある巨大なコンテンポラリースタイルのおしゃれなLDK (白い壁、トラバーチンの床、両方向型暖炉、金属の暖炉まわり、グレーの床) の写真
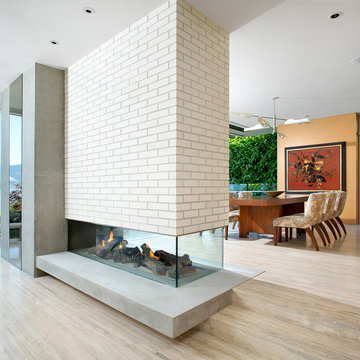
Floating white brick fireplace separates the living form the dining room beyond. Photo: Ema Peter
バンクーバーにあるコンテンポラリースタイルのおしゃれなLDK (トラバーチンの床、両方向型暖炉、レンガの暖炉まわり) の写真
バンクーバーにあるコンテンポラリースタイルのおしゃれなLDK (トラバーチンの床、両方向型暖炉、レンガの暖炉まわり) の写真
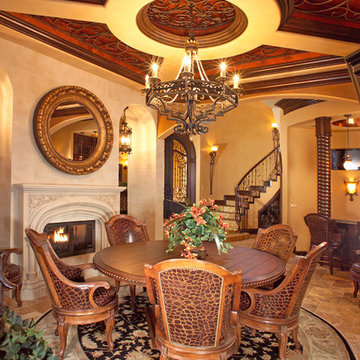
Tony Geise
オーランドにある高級な中くらいな地中海スタイルのおしゃれなダイニングキッチン (マルチカラーの壁、トラバーチンの床、両方向型暖炉、石材の暖炉まわり) の写真
オーランドにある高級な中くらいな地中海スタイルのおしゃれなダイニングキッチン (マルチカラーの壁、トラバーチンの床、両方向型暖炉、石材の暖炉まわり) の写真
ダイニング (コーナー設置型暖炉、両方向型暖炉、コルクフローリング、畳、トラバーチンの床) の写真
1

