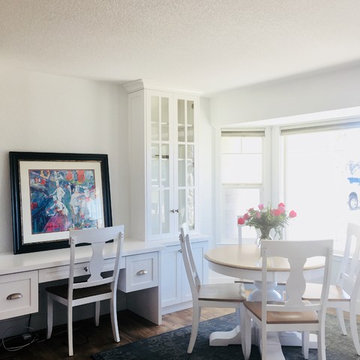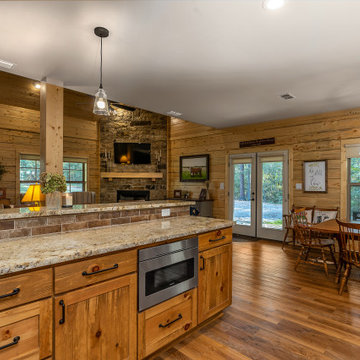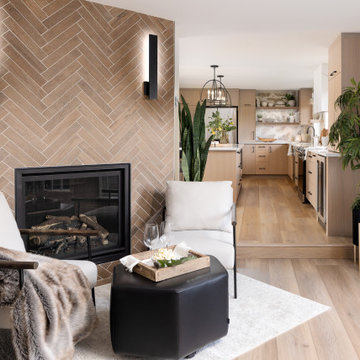ダイニング (コーナー設置型暖炉、吊り下げ式暖炉、クッションフロア) の写真
絞り込み:
資材コスト
並び替え:今日の人気順
写真 1〜20 枚目(全 50 枚)
1/4

Colourful open plan living dining area.
エセックスにある高級な中くらいなコンテンポラリースタイルのおしゃれなLDK (グレーの壁、クッションフロア、吊り下げ式暖炉、木材の暖炉まわり、グレーの床、白い天井) の写真
エセックスにある高級な中くらいなコンテンポラリースタイルのおしゃれなLDK (グレーの壁、クッションフロア、吊り下げ式暖炉、木材の暖炉まわり、グレーの床、白い天井) の写真
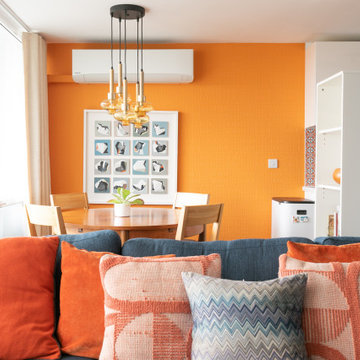
we completely revised this space. everything was ripped out from tiles to windows to floor to heating. we helped the client by setting up and overseeing this process, and by adding ideas to his vision to really complete the spaces for him. the results were pretty perfect.

Embellishment and few building work like tiling, cladding, carpentry and electricity of a double bedroom and double bathrooms included one en-suite flat based in London.
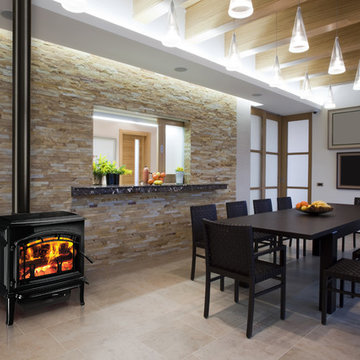
シアトルにある高級な中くらいなモダンスタイルのおしゃれなダイニングキッチン (白い壁、クッションフロア、吊り下げ式暖炉、金属の暖炉まわり、ベージュの床) の写真
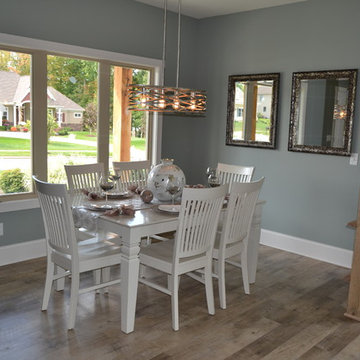
This room is part of the great room, and is staged as dining. But it can also be used as an office or extended family space. This layout also opens up to the upper deck outside.
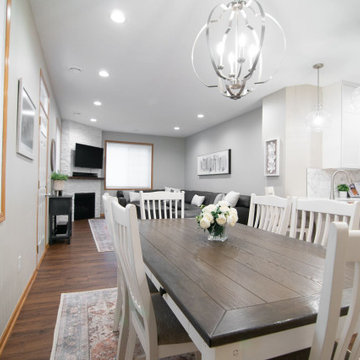
These clients (who were referred by their realtor) are lucky enough to escape the brutal Minnesota winters. They trusted the PID team to remodel their home with Landmark Remodeling while they were away enjoying the sun and escaping the pains of remodeling... dust, noise, so many boxes.
The clients wanted to update without a major remodel. They also wanted to keep some of the warm golden oak in their space...something we are not used to!
We laded on painting the cabinetry, new counters, new back splash, lighting, and floors.
We also refaced the corner fireplace in the living room with a natural stacked stone and mantle.
The powder bath got a little facelift too and convinced another victim... we mean the client that wallpaper was a must.
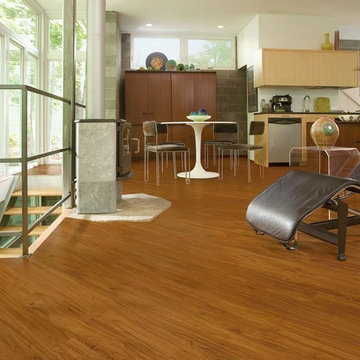
カンザスシティにあるお手頃価格の中くらいなコンテンポラリースタイルのおしゃれなLDK (白い壁、クッションフロア、吊り下げ式暖炉、コンクリートの暖炉まわり) の写真
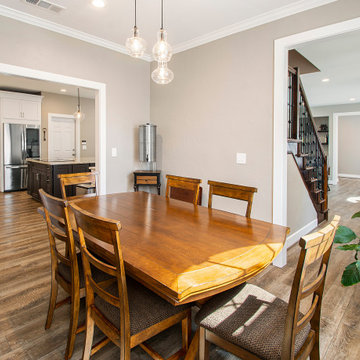
Our clients wanted to increase the size of their kitchen, which was small, in comparison to the overall size of the home. They wanted a more open livable space for the family to be able to hang out downstairs. They wanted to remove the walls downstairs in the front formal living and den making them a new large den/entering room. They also wanted to remove the powder and laundry room from the center of the kitchen, giving them more functional space in the kitchen that was completely opened up to their den. The addition was planned to be one story with a bedroom/game room (flex space), laundry room, bathroom (to serve as the on-suite to the bedroom and pool bath), and storage closet. They also wanted a larger sliding door leading out to the pool.
We demoed the entire kitchen, including the laundry room and powder bath that were in the center! The wall between the den and formal living was removed, completely opening up that space to the entry of the house. A small space was separated out from the main den area, creating a flex space for them to become a home office, sitting area, or reading nook. A beautiful fireplace was added, surrounded with slate ledger, flanked with built-in bookcases creating a focal point to the den. Behind this main open living area, is the addition. When the addition is not being utilized as a guest room, it serves as a game room for their two young boys. There is a large closet in there great for toys or additional storage. A full bath was added, which is connected to the bedroom, but also opens to the hallway so that it can be used for the pool bath.
The new laundry room is a dream come true! Not only does it have room for cabinets, but it also has space for a much-needed extra refrigerator. There is also a closet inside the laundry room for additional storage. This first-floor addition has greatly enhanced the functionality of this family’s daily lives. Previously, there was essentially only one small space for them to hang out downstairs, making it impossible for more than one conversation to be had. Now, the kids can be playing air hockey, video games, or roughhousing in the game room, while the adults can be enjoying TV in the den or cooking in the kitchen, without interruption! While living through a remodel might not be easy, the outcome definitely outweighs the struggles throughout the process.
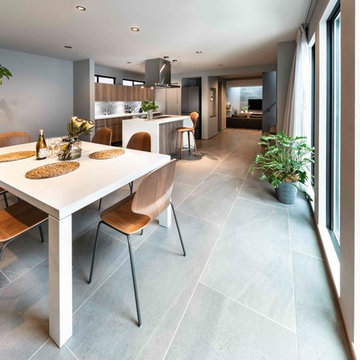
アイランドカウンターを備えた機能的なキッチン。
ダイニングスペースとリビングの距離感が心地良い。
朝陽を贅沢なまでに浴びながらいただく毎日の朝食。
毎日のスタートがここからはじまります。
東京23区にある中くらいなモダンスタイルのおしゃれなダイニングキッチン (グレーの壁、クッションフロア、グレーの床、コーナー設置型暖炉) の写真
東京23区にある中くらいなモダンスタイルのおしゃれなダイニングキッチン (グレーの壁、クッションフロア、グレーの床、コーナー設置型暖炉) の写真
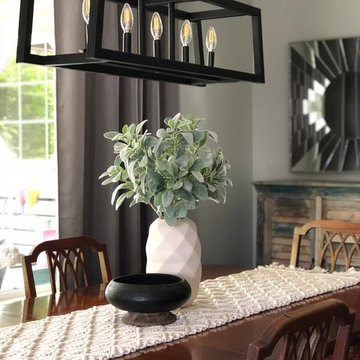
クリーブランドにあるお手頃価格の中くらいなトランジショナルスタイルのおしゃれなダイニングキッチン (グレーの壁、クッションフロア、コーナー設置型暖炉、石材の暖炉まわり) の写真
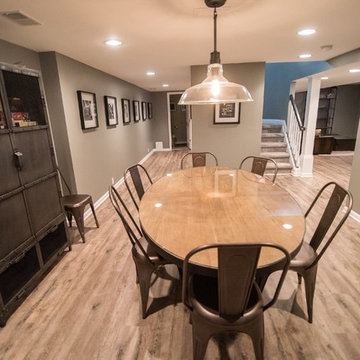
Flooring: Encore Longview Pine
Cabinets: Riverwood Bryant Maple
Countertop: Concrete Countertop
デトロイトにある高級な中くらいなラスティックスタイルのおしゃれなダイニングキッチン (グレーの壁、クッションフロア、吊り下げ式暖炉、茶色い床) の写真
デトロイトにある高級な中くらいなラスティックスタイルのおしゃれなダイニングキッチン (グレーの壁、クッションフロア、吊り下げ式暖炉、茶色い床) の写真

Removed Wall separating the living, and dining room. Installed Gas fireplace, with limestone facade.
フィラデルフィアにあるラグジュアリーな広いモダンスタイルのおしゃれなLDK (グレーの壁、クッションフロア、コーナー設置型暖炉、石材の暖炉まわり、グレーの床) の写真
フィラデルフィアにあるラグジュアリーな広いモダンスタイルのおしゃれなLDK (グレーの壁、クッションフロア、コーナー設置型暖炉、石材の暖炉まわり、グレーの床) の写真
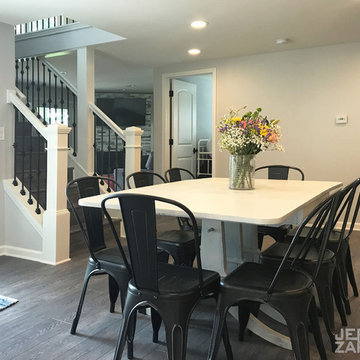
My Clients wanted a home that was durable enough for their kids and pets to run around in, but luxury enough that they could move in full-time after the last of the kids went off to college. The design delicately balances these two often dueling requirements while highlighting the amazing lake view. The Calacatta quartz countertops are stunning mixed with the dark flooring, and that arabesque tile makes such a statement!
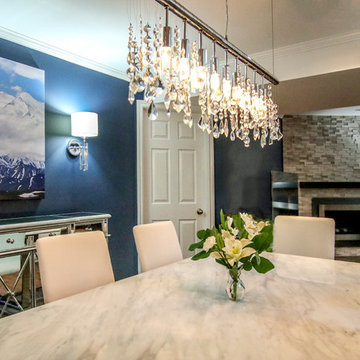
Jill Tonini
トロントにある高級な中くらいなトランジショナルスタイルのおしゃれなダイニング (青い壁、クッションフロア、コーナー設置型暖炉、タイルの暖炉まわり、グレーの床) の写真
トロントにある高級な中くらいなトランジショナルスタイルのおしゃれなダイニング (青い壁、クッションフロア、コーナー設置型暖炉、タイルの暖炉まわり、グレーの床) の写真
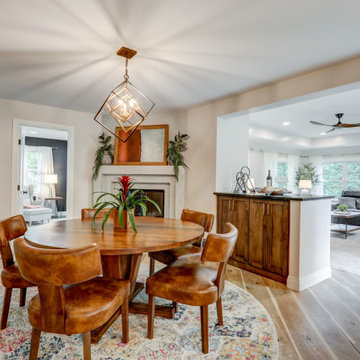
Eat-in dining room with fireplace
他の地域にある高級な中くらいなカントリー風のおしゃれなダイニングキッチン (緑の壁、クッションフロア、コーナー設置型暖炉、コンクリートの暖炉まわり、茶色い床) の写真
他の地域にある高級な中くらいなカントリー風のおしゃれなダイニングキッチン (緑の壁、クッションフロア、コーナー設置型暖炉、コンクリートの暖炉まわり、茶色い床) の写真
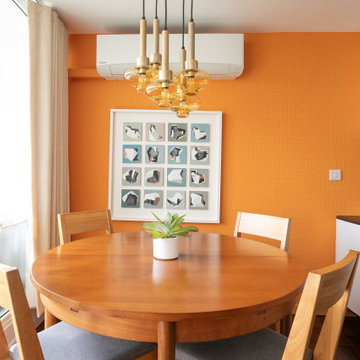
we completely revised this space. everything was ripped out from tiles to windows to floor to heating. we helped the client by setting up and overseeing this process, and by adding ideas to his vision to really complete the spaces for him. the results were pretty perfect.
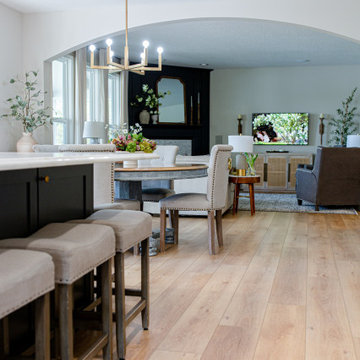
Inspired by sandy shorelines on the California coast, this beachy blonde vinyl floor brings just the right amount of variation to each room. With the Modin Collection, we have raised the bar on luxury vinyl plank. The result is a new standard in resilient flooring. Modin offers true embossed in register texture, a low sheen level, a rigid SPC core, an industry-leading wear layer, and so much more.
ダイニング (コーナー設置型暖炉、吊り下げ式暖炉、クッションフロア) の写真
1
