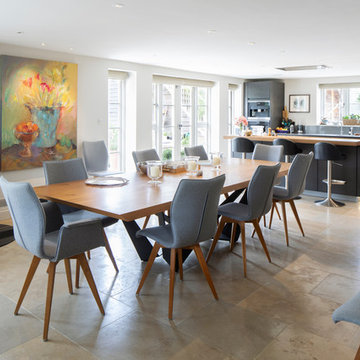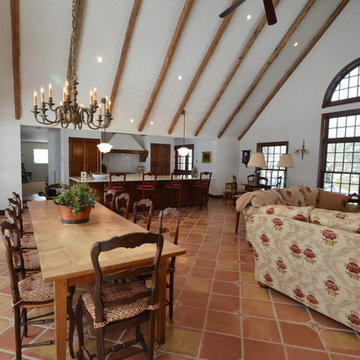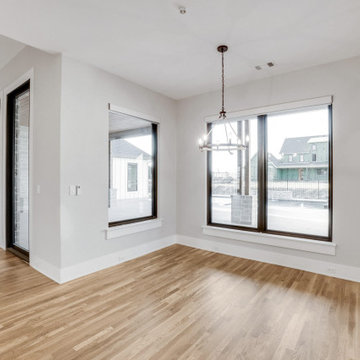LDK (全タイプの暖炉、ピンクの床、赤い床、ターコイズの床) の写真
絞り込み:
資材コスト
並び替え:今日の人気順
写真 1〜20 枚目(全 37 枚)

Inside the contemporary extension in front of the house. A semi-industrial/rustic feel is achieved with exposed steel beams, timber ceiling cladding, terracotta tiling and wrap-around Crittall windows. This wonderully inviting space makes the most of the spectacular panoramic views.

This condo was a blank slate. All new furnishings and decor. And how fun is it to get light fixtures installed into a stretched ceiling? I think the electrician is still cursing at us. This is the view from the front entry into the dining room.

ルアーブルにある高級な中くらいなトランジショナルスタイルのおしゃれなLDK (白い壁、テラコッタタイルの床、標準型暖炉、石材の暖炉まわり、ピンクの床、表し梁) の写真
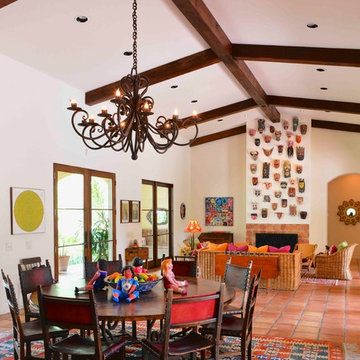
Michael Hunter
ヒューストンにあるラグジュアリーな広いサンタフェスタイルのおしゃれなLDK (白い壁、テラコッタタイルの床、標準型暖炉、タイルの暖炉まわり、赤い床) の写真
ヒューストンにあるラグジュアリーな広いサンタフェスタイルのおしゃれなLDK (白い壁、テラコッタタイルの床、標準型暖炉、タイルの暖炉まわり、赤い床) の写真
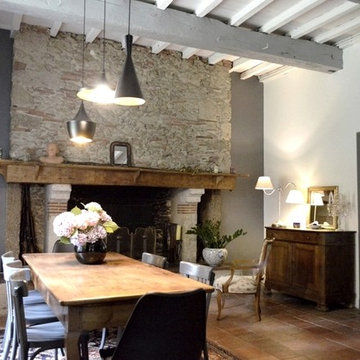
BÉATRICE SAURIN
他の地域にある中くらいなカントリー風のおしゃれなLDK (グレーの壁、テラコッタタイルの床、標準型暖炉、石材の暖炉まわり、赤い床) の写真
他の地域にある中くらいなカントリー風のおしゃれなLDK (グレーの壁、テラコッタタイルの床、標準型暖炉、石材の暖炉まわり、赤い床) の写真
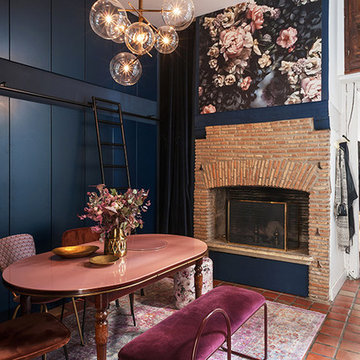
Gemain Herriau
レンヌにある高級な小さなエクレクティックスタイルのおしゃれなLDK (青い壁、テラコッタタイルの床、標準型暖炉、レンガの暖炉まわり、赤い床) の写真
レンヌにある高級な小さなエクレクティックスタイルのおしゃれなLDK (青い壁、テラコッタタイルの床、標準型暖炉、レンガの暖炉まわり、赤い床) の写真

The clients called me on the recommendation from a neighbor of mine who had met them at a conference and learned of their need for an architect. They contacted me and after meeting to discuss their project they invited me to visit their site, not far from White Salmon in Washington State.
Initially, the couple discussed building a ‘Weekend’ retreat on their 20± acres of land. Their site was in the foothills of a range of mountains that offered views of both Mt. Adams to the North and Mt. Hood to the South. They wanted to develop a place that was ‘cabin-like’ but with a degree of refinement to it and take advantage of the primary views to the north, south and west. They also wanted to have a strong connection to their immediate outdoors.
Before long my clients came to the conclusion that they no longer perceived this as simply a weekend retreat but were now interested in making this their primary residence. With this new focus we concentrated on keeping the refined cabin approach but needed to add some additional functions and square feet to the original program.
They wanted to downsize from their current 3,500± SF city residence to a more modest 2,000 – 2,500 SF space. They desired a singular open Living, Dining and Kitchen area but needed to have a separate room for their television and upright piano. They were empty nesters and wanted only two bedrooms and decided that they would have two ‘Master’ bedrooms, one on the lower floor and the other on the upper floor (they planned to build additional ‘Guest’ cabins to accommodate others in the near future). The original scheme for the weekend retreat was only one floor with the second bedroom tucked away on the north side of the house next to the breezeway opposite of the carport.
Another consideration that we had to resolve was that the particular location that was deemed the best building site had diametrically opposed advantages and disadvantages. The views and primary solar orientations were also the source of the prevailing winds, out of the Southwest.
The resolve was to provide a semi-circular low-profile earth berm on the south/southwest side of the structure to serve as a wind-foil directing the strongest breezes up and over the structure. Because our selected site was in a saddle of land that then sloped off to the south/southwest the combination of the earth berm and the sloping hill would effectively created a ‘nestled’ form allowing the winds rushing up the hillside to shoot over most of the house. This allowed me to keep the favorable orientation to both the views and sun without being completely compromised by the winds.
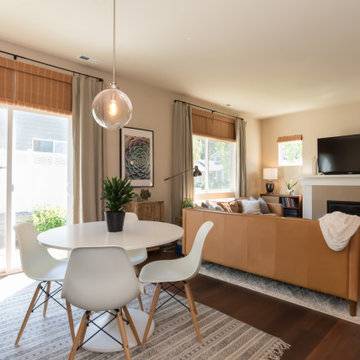
Raeburn Signature from the Modin LVP Collection: Inspired by summers at the cabin among redwoods and pines. Weathered rustic notes with deep reds and subtle grays.
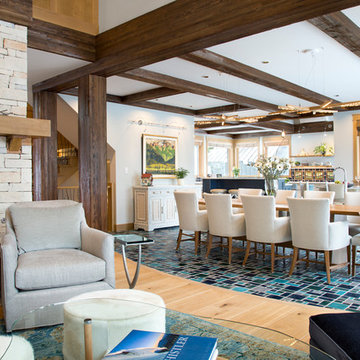
Christina Faminoff Photography
他の地域にあるラスティックスタイルのおしゃれなLDK (グレーの壁、セラミックタイルの床、両方向型暖炉、石材の暖炉まわり、ターコイズの床) の写真
他の地域にあるラスティックスタイルのおしゃれなLDK (グレーの壁、セラミックタイルの床、両方向型暖炉、石材の暖炉まわり、ターコイズの床) の写真
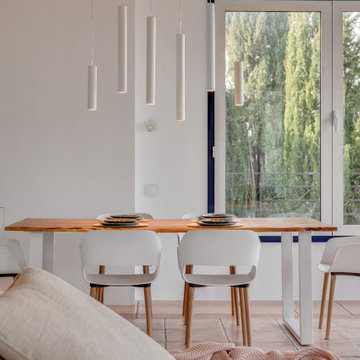
バルセロナにある広いシャビーシック調のおしゃれなLDK (白い壁、テラコッタタイルの床、吊り下げ式暖炉、ピンクの床、塗装板張りの天井) の写真
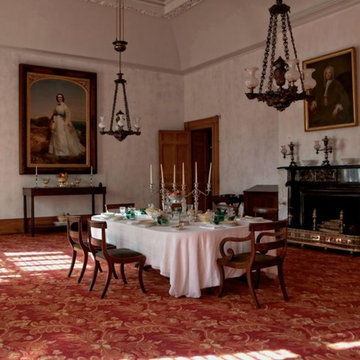
Langhorne Carpet Company proudly announces its latest collaboration with Vermont Custom Rug Company’s David Hunt on an elegant reproduction of the early 19th century worsted wool carpet for the dining room of historic Hyde Hall.
A National Historic Landmark and New York State Historic Site in Springfield, NY, eight miles north of Cooperstown, Hyde Hall is considered “one of the finest examples of the neoclassical country houses in the United States.” The agricultural estate was the project and prize of wealthy British-born landowner George Clarke (1768-1835). Clarke owned 120,000 acres in New York’s Leatherstocking Region and designed Hyde Hall on the bank of Otsego Lake with Albany architect Philip Hooker. The mansion, the estate’s centerpiece, was constructed from 1817 to 1835. Today, Hyde Hall resides within Glimmerglass State Park.
Recent years have brought Hyde Hall a meticulous, history-driven, artisan-fueled restoration to recreate Clarke’s precise original vision.
David Hunt chose Langhorne Carpet Company to recreate the Brussels looped pile carpet for the property’s dining room. Made from the finest worsted wool, a yarn used today almost exclusively in apparel, Brussels carpets were a 19th-century status symbol among America’s wealthiest citizens, including presidents and major landowners. According to Clarke’s scrupulously kept ledgers, in 1831 he purchased “122 linear yards of Brussels body carpet, along with 24 yards of Brussels border carpet from the showroom of Lowe & Connah in New York City for the sum of $308.00. A hefty amount for the period,” said Hunt.
The carpet—which, Hunt said, may well be one of the first examples Wilton carpet woven in the United States—remained in the dining room through the end of the 19th century. As for the two tuffets? They not only survive—they also remain covered in the original textile.
This existence of these original tuffets for nearly two centuries, said Hunt, is both incredibly rare and fortuitous. “Having a documented portion of the original carpet, intact 186 years after manufacture, is, for the textile historian, a gold mine of information. Although the border portion of the design remains most visible, having the ability to document and verify the yarn quality, sett (pattern) of the weave and most importantly the original colors is huge.”
Hunt “dissected” the tuffets to reveal the yarn that, like in all Wilton weaves, is buried beneath the textile’s back, unexposed to sunlight, air, or cleaning agents. When he did, he found the carpet’s original colors and pattern. From there, he and Langhorne used a black-and-white photograph of the original carpet to create a botanical pattern for the field that would, he said, “honor the style of the border.”
He then turned over the work to Langhorne, to create the patterns, match the dye colors, and weave the carpets on narrow looms much like the ones used 200 years ago. Langhorne, he added, is the only mill in the United States—and one of very few in the entire world—capable of doing such a job.
“Langhorne has this wonderful capability to do all sorts of different things. I don’t think a lot of people understand that option is out there, and it’s a lot easier than you think to do it,” he said. What’s more, “They’re real people, working people—the folks on the loom, the weavers, the folks in the office: Except for the clothing, they’re the same type of people you would have found in a mill 200 years ago. It takes special people to do this, and that’s Langhorne.”
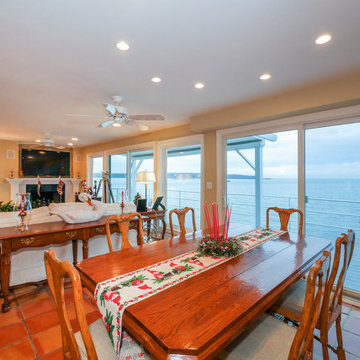
All new windows and patio doors installed in this terrific dining room and living room decorated for the holidays. We hope you all have a wonderful holiday season this year!
Windows from Renewal by Andersen Long Island
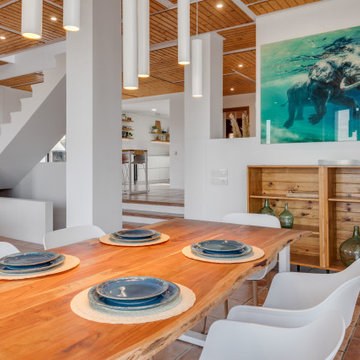
バルセロナにある広いシャビーシック調のおしゃれなLDK (白い壁、テラコッタタイルの床、吊り下げ式暖炉、ピンクの床、塗装板張りの天井) の写真
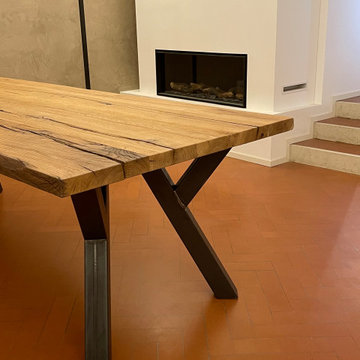
Dettaglio tavolo
他の地域にある中くらいなカントリー風のおしゃれなLDK (ベージュの壁、テラコッタタイルの床、横長型暖炉、漆喰の暖炉まわり、赤い床、表し梁) の写真
他の地域にある中くらいなカントリー風のおしゃれなLDK (ベージュの壁、テラコッタタイルの床、横長型暖炉、漆喰の暖炉まわり、赤い床、表し梁) の写真
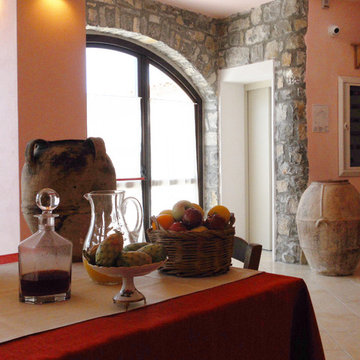
Arch. Laura Cavaliere
他の地域にあるトラディショナルスタイルのおしゃれなLDK (ピンクの壁、磁器タイルの床、標準型暖炉、石材の暖炉まわり、ピンクの床) の写真
他の地域にあるトラディショナルスタイルのおしゃれなLDK (ピンクの壁、磁器タイルの床、標準型暖炉、石材の暖炉まわり、ピンクの床) の写真
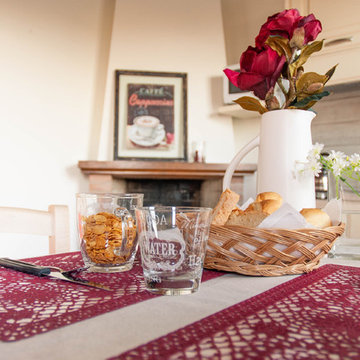
Ph. Muriel Plombin
他の地域にある低価格の小さなラスティックスタイルのおしゃれなLDK (白い壁、テラコッタタイルの床、コーナー設置型暖炉、レンガの暖炉まわり、ピンクの床) の写真
他の地域にある低価格の小さなラスティックスタイルのおしゃれなLDK (白い壁、テラコッタタイルの床、コーナー設置型暖炉、レンガの暖炉まわり、ピンクの床) の写真
LDK (全タイプの暖炉、ピンクの床、赤い床、ターコイズの床) の写真
1

