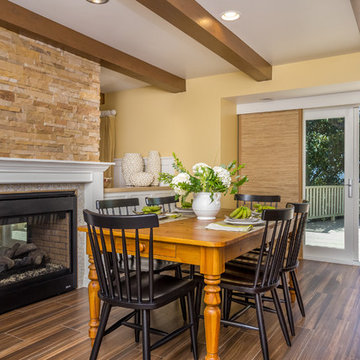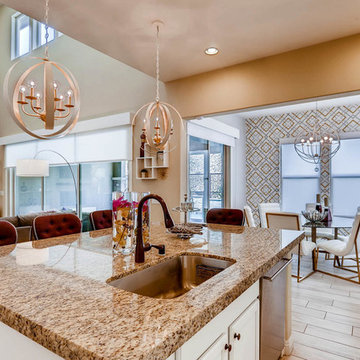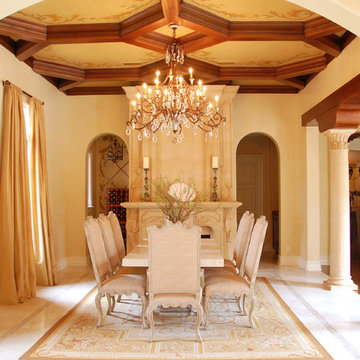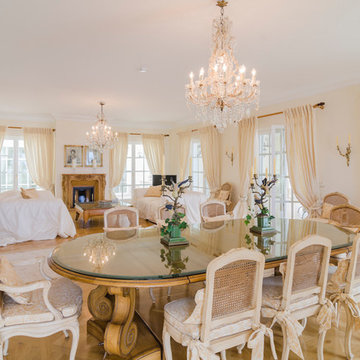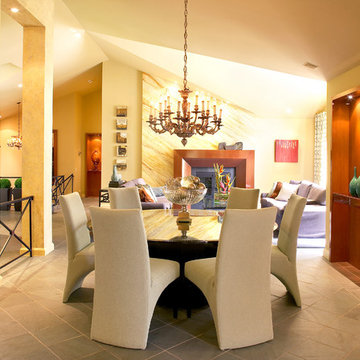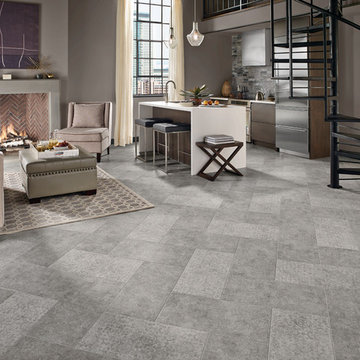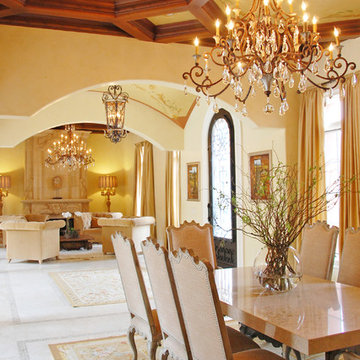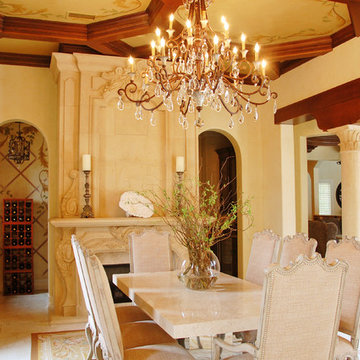ダイニング (全タイプの暖炉、磁器タイルの床、クッションフロア、黄色い壁) の写真
絞り込み:
資材コスト
並び替え:今日の人気順
写真 1〜20 枚目(全 23 枚)
1/5

Уютная столовая с видом на сад и камин. Справа летняя кухня и печь.
Архитекторы:
Дмитрий Глушков
Фёдор Селенин
фото:
Андрей Лысиков
モスクワにある高級な中くらいなカントリー風のおしゃれなダイニングキッチン (黄色い壁、横長型暖炉、石材の暖炉まわり、マルチカラーの床、表し梁、板張り壁、磁器タイルの床) の写真
モスクワにある高級な中くらいなカントリー風のおしゃれなダイニングキッチン (黄色い壁、横長型暖炉、石材の暖炉まわり、マルチカラーの床、表し梁、板張り壁、磁器タイルの床) の写真
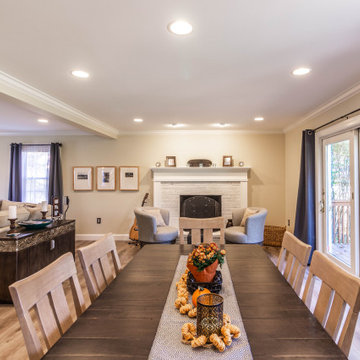
The first floor remodel began with the idea of removing a load bearing wall to create an open floor plan for the kitchen, dining room, and living room. This would allow more light to the back of the house, and open up a lot of space. A new kitchen with custom cabinetry, granite, crackled subway tile, and gorgeous cement tile focal point draws your eye in from the front door. New LVT plank flooring throughout keeps the space light and airy. Double barn doors for the pantry is a simple touch to update the outdated louvered bi-fold doors. Glass french doors into a new first floor office right off the entrance stands out on it's own.
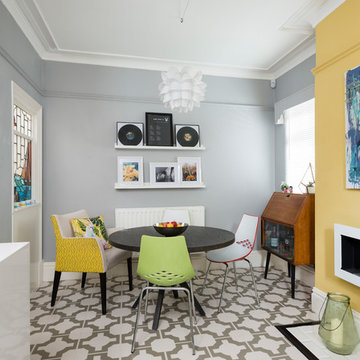
Jeremy Phillips
他の地域にある高級な中くらいなエクレクティックスタイルのおしゃれなダイニングキッチン (クッションフロア、白い床、黄色い壁、横長型暖炉) の写真
他の地域にある高級な中くらいなエクレクティックスタイルのおしゃれなダイニングキッチン (クッションフロア、白い床、黄色い壁、横長型暖炉) の写真
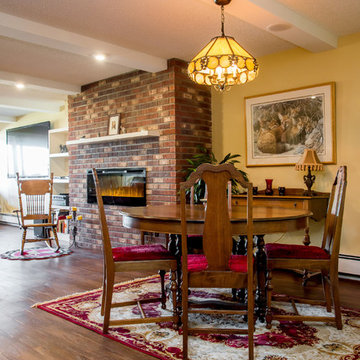
D & M Images www.dmimages.ca
他の地域にある小さなトラディショナルスタイルのおしゃれなLDK (黄色い壁、クッションフロア、標準型暖炉、レンガの暖炉まわり) の写真
他の地域にある小さなトラディショナルスタイルのおしゃれなLDK (黄色い壁、クッションフロア、標準型暖炉、レンガの暖炉まわり) の写真
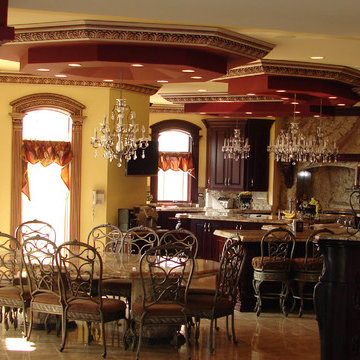
THE DIVIZIO GROUP, INC.
ボストンにある高級な広いエクレクティックスタイルのおしゃれなLDK (黄色い壁、磁器タイルの床、横長型暖炉、ベージュの床) の写真
ボストンにある高級な広いエクレクティックスタイルのおしゃれなLDK (黄色い壁、磁器タイルの床、横長型暖炉、ベージュの床) の写真
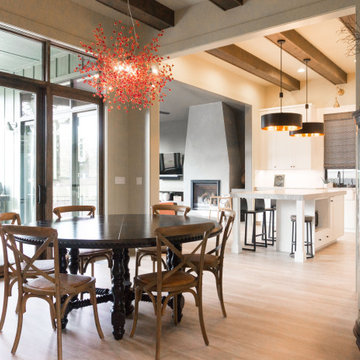
ボイシにあるお手頃価格の中くらいなエクレクティックスタイルのおしゃれなダイニングキッチン (黄色い壁、クッションフロア、標準型暖炉、漆喰の暖炉まわり、ベージュの床) の写真
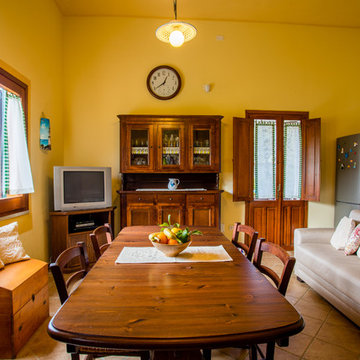
home stager : ing.arch. Roberta Falqui
fotografie: mauro prevete / mauronster
カリアリにあるビーチスタイルのおしゃれなダイニングキッチン (黄色い壁、磁器タイルの床、両方向型暖炉、木材の暖炉まわり、茶色い床) の写真
カリアリにあるビーチスタイルのおしゃれなダイニングキッチン (黄色い壁、磁器タイルの床、両方向型暖炉、木材の暖炉まわり、茶色い床) の写真
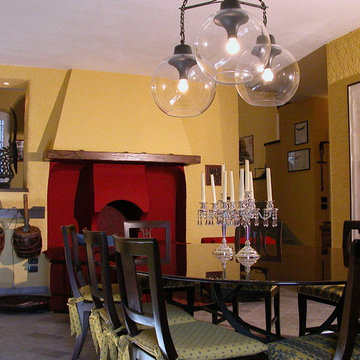
Foto del progettista Federico M. Maineri
ミラノにある中くらいなエクレクティックスタイルのおしゃれなダイニング (黄色い壁、磁器タイルの床、標準型暖炉、漆喰の暖炉まわり、グレーの床) の写真
ミラノにある中くらいなエクレクティックスタイルのおしゃれなダイニング (黄色い壁、磁器タイルの床、標準型暖炉、漆喰の暖炉まわり、グレーの床) の写真
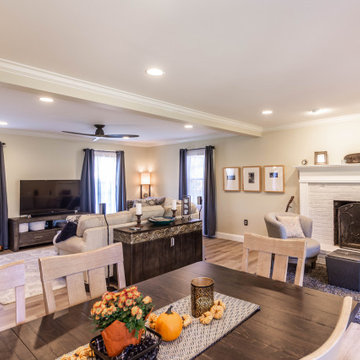
The first floor remodel began with the idea of removing a load bearing wall to create an open floor plan for the kitchen, dining room, and living room. This would allow more light to the back of the house, and open up a lot of space. A new kitchen with custom cabinetry, granite, crackled subway tile, and gorgeous cement tile focal point draws your eye in from the front door. New LVT plank flooring throughout keeps the space light and airy. Double barn doors for the pantry is a simple touch to update the outdated louvered bi-fold doors. Glass french doors into a new first floor office right off the entrance stands out on it's own.
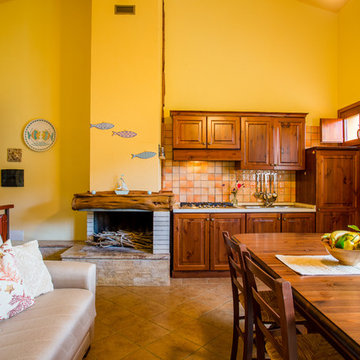
home stager : ing.arch. Roberta Falqui
fotografie: mauro prevete / mauronster
カリアリにあるビーチスタイルのおしゃれなダイニングキッチン (黄色い壁、磁器タイルの床、両方向型暖炉、木材の暖炉まわり、茶色い床) の写真
カリアリにあるビーチスタイルのおしゃれなダイニングキッチン (黄色い壁、磁器タイルの床、両方向型暖炉、木材の暖炉まわり、茶色い床) の写真
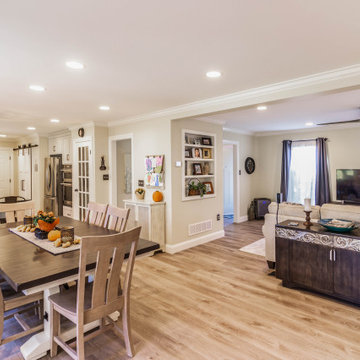
The first floor remodel began with the idea of removing a load bearing wall to create an open floor plan for the kitchen, dining room, and living room. This would allow more light to the back of the house, and open up a lot of space. A new kitchen with custom cabinetry, granite, crackled subway tile, and gorgeous cement tile focal point draws your eye in from the front door. New LVT plank flooring throughout keeps the space light and airy. Double barn doors for the pantry is a simple touch to update the outdated louvered bi-fold doors. Glass french doors into a new first floor office right off the entrance stands out on it's own.
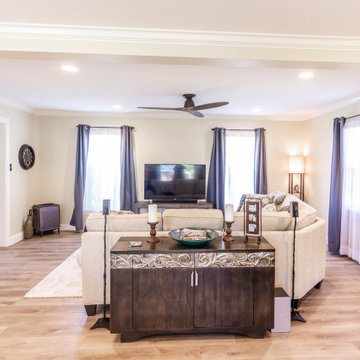
The first floor remodel began with the idea of removing a load bearing wall to create an open floor plan for the kitchen, dining room, and living room. This would allow more light to the back of the house, and open up a lot of space. A new kitchen with custom cabinetry, granite, crackled subway tile, and gorgeous cement tile focal point draws your eye in from the front door. New LVT plank flooring throughout keeps the space light and airy. Double barn doors for the pantry is a simple touch to update the outdated louvered bi-fold doors. Glass french doors into a new first floor office right off the entrance stands out on it's own.
ダイニング (全タイプの暖炉、磁器タイルの床、クッションフロア、黄色い壁) の写真
1
