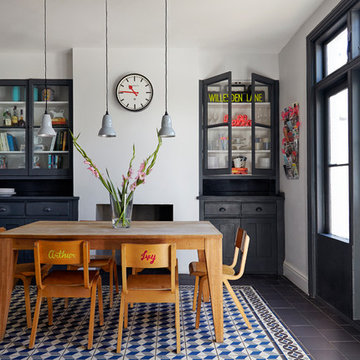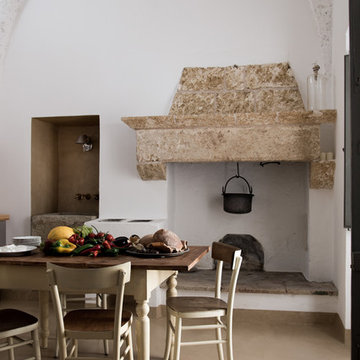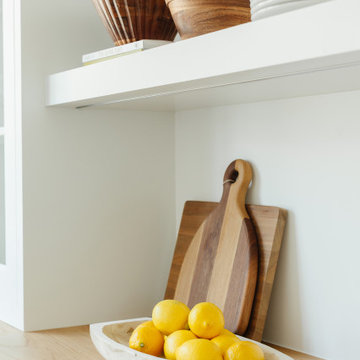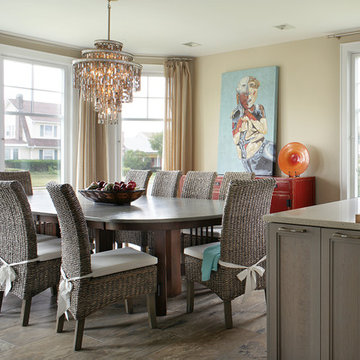ダイニングキッチン (全タイプの暖炉、磁器タイルの床、畳) の写真
絞り込み:
資材コスト
並び替え:今日の人気順
写真 1〜20 枚目(全 316 枚)
1/5

This multi-functional dining room is designed to reflect our client's eclectic and industrial vibe. From the distressed fabric on our custom swivel chairs to the reclaimed wood on the dining table, this space welcomes you in to cozy and have a seat. The highlight is the custom flooring, which carries slate-colored porcelain hex from the mudroom toward the dining room, blending into the light wood flooring with an organic feel. The metallic porcelain tile and hand blown glass pendants help round out the mixture of elements, and the result is a welcoming space for formal dining or after-dinner reading!

他の地域にある中くらいなコンテンポラリースタイルのおしゃれなダイニングキッチン (白い壁、磁器タイルの床、両方向型暖炉、金属の暖炉まわり、ベージュの床) の写真
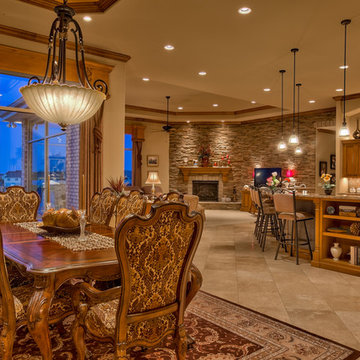
Home Built by Arjay Builders, Inc.
Photo by Amoura Productions
Cabinetry Provided by Eurowood Cabinetry, Inc.
オマハにある高級な広いトラディショナルスタイルのおしゃれなダイニングキッチン (茶色い壁、磁器タイルの床、コーナー設置型暖炉、石材の暖炉まわり) の写真
オマハにある高級な広いトラディショナルスタイルのおしゃれなダイニングキッチン (茶色い壁、磁器タイルの床、コーナー設置型暖炉、石材の暖炉まわり) の写真

This timeless contemporary open concept kitchen/dining room was designed for a family that loves to entertain. This family hosts all holiday parties. They wanted the open concept to allow for cooking & talking, eating & talking, and to include anyone sitting outside to join in on the conversation & laughs too. In this space, you will also see the dining room, & full pool/guest bathroom. The fireplace includes a natural stone veneer to give the dining room texture & an intimate atmosphere. The tile floor is classic and brings texture & depth to the space.
JL Interiors is a LA-based creative/diverse firm that specializes in residential interiors. JL Interiors empowers homeowners to design their dream home that they can be proud of! The design isn’t just about making things beautiful; it’s also about making things work beautifully. Contact us for a free consultation Hello@JLinteriors.design _ 310.390.6849_ www.JLinteriors.design

This project began with an entire penthouse floor of open raw space which the clients had the opportunity to section off the piece that suited them the best for their needs and desires. As the design firm on the space, LK Design was intricately involved in determining the borders of the space and the way the floor plan would be laid out. Taking advantage of the southwest corner of the floor, we were able to incorporate three large balconies, tremendous views, excellent light and a layout that was open and spacious. There is a large master suite with two large dressing rooms/closets, two additional bedrooms, one and a half additional bathrooms, an office space, hearth room and media room, as well as the large kitchen with oversized island, butler's pantry and large open living room. The clients are not traditional in their taste at all, but going completely modern with simple finishes and furnishings was not their style either. What was produced is a very contemporary space with a lot of visual excitement. Every room has its own distinct aura and yet the whole space flows seamlessly. From the arched cloud structure that floats over the dining room table to the cathedral type ceiling box over the kitchen island to the barrel ceiling in the master bedroom, LK Design created many features that are unique and help define each space. At the same time, the open living space is tied together with stone columns and built-in cabinetry which are repeated throughout that space. Comfort, luxury and beauty were the key factors in selecting furnishings for the clients. The goal was to provide furniture that complimented the space without fighting it.

Entertainment kitchen with integrated dining table
ロサンゼルスにある高級な中くらいなモダンスタイルのおしゃれなダイニングキッチン (白い壁、磁器タイルの床、コーナー設置型暖炉、金属の暖炉まわり、グレーの床、三角天井、パネル壁) の写真
ロサンゼルスにある高級な中くらいなモダンスタイルのおしゃれなダイニングキッチン (白い壁、磁器タイルの床、コーナー設置型暖炉、金属の暖炉まわり、グレーの床、三角天井、パネル壁) の写真
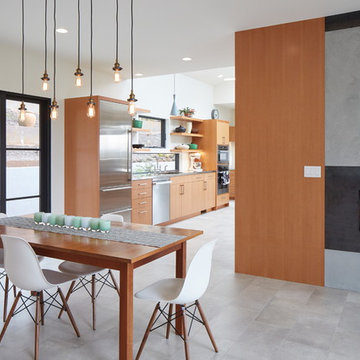
Sally Painter
ポートランドにある中くらいなコンテンポラリースタイルのおしゃれなダイニングキッチン (白い壁、磁器タイルの床、コーナー設置型暖炉、漆喰の暖炉まわり、グレーの床) の写真
ポートランドにある中くらいなコンテンポラリースタイルのおしゃれなダイニングキッチン (白い壁、磁器タイルの床、コーナー設置型暖炉、漆喰の暖炉まわり、グレーの床) の写真
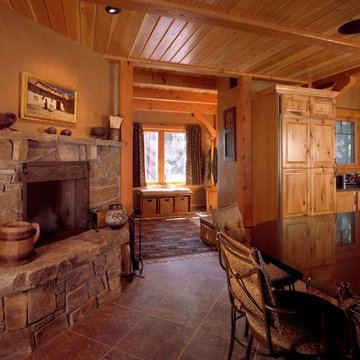
他の地域にある高級な中くらいなラスティックスタイルのおしゃれなダイニングキッチン (ベージュの壁、磁器タイルの床、標準型暖炉、石材の暖炉まわり) の写真
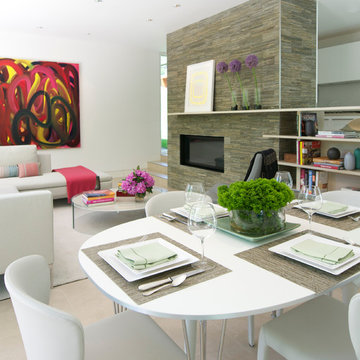
Photo credit Jane Beiles
Located on a beautiful property with a legacy of architectural and landscape innovation, this guest house was originally designed by the offices of Eliot Noyes and Alan Goldberg. Due to its age and expanded use as an in-law dwelling for extended stays, the 1200 sf structure required a renovation and small addition. While one objective was to make the structure function independently of the main house with its own access road, garage, and entrance, another objective was to knit the guest house into the architectural fabric of the property. New window openings deliberately frame landscape and architectural elements on the site, while exterior finishes borrow from that of the main house (cedar, zinc, field stone) bringing unity to the family compound. Inside, the use of lighter materials gives the simple, efficient spaces airiness.
A challenge was to find an interior design vocabulary which is both simple and clean, but not cold or uninteresting. A combination of rough slate, white washed oak, and high gloss lacquer cabinets provide interest and texture, but with their minimal detailing create a sense of calm.
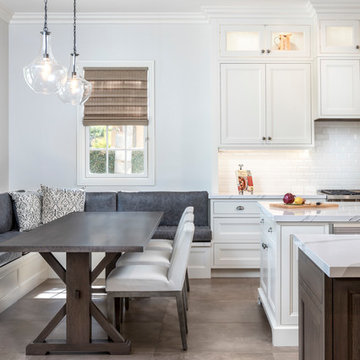
Adam Taylor Photos
オレンジカウンティにある高級な広い地中海スタイルのおしゃれなダイニングキッチン (白い壁、磁器タイルの床、両方向型暖炉、木材の暖炉まわり、茶色い床) の写真
オレンジカウンティにある高級な広い地中海スタイルのおしゃれなダイニングキッチン (白い壁、磁器タイルの床、両方向型暖炉、木材の暖炉まわり、茶色い床) の写真

サクラメントにある高級なミッドセンチュリースタイルのおしゃれなダイニングキッチン (グレーの壁、磁器タイルの床、コーナー設置型暖炉、タイルの暖炉まわり、グレーの床) の写真
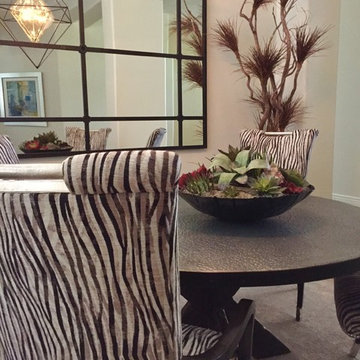
Open concept dining gives the homeowners and their guests a casual appreciation of the living space. The large wall mirror opens the space and resonates the art from adjacent walls. The metal trestle table base stands in sharp contract to the dressy dining chairs by Marge Carson.
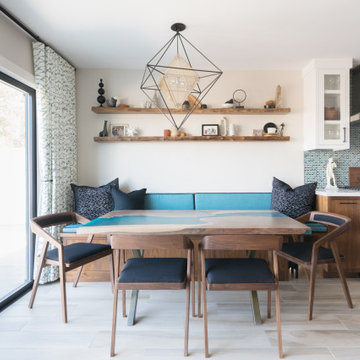
サンディエゴにある高級な小さなコンテンポラリースタイルのおしゃれなダイニングキッチン (ベージュの壁、磁器タイルの床、標準型暖炉、金属の暖炉まわり、ベージュの床) の写真
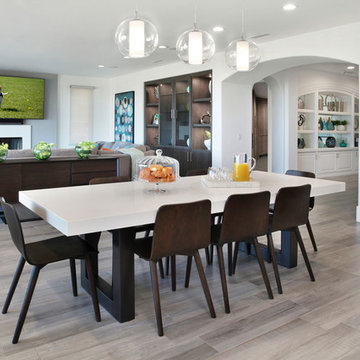
This great room serves as a spacious gathering place for a young, active family. The room has several custom-designed features, including the built-in display cabinet and one-of-a-kind white quartz dining table.
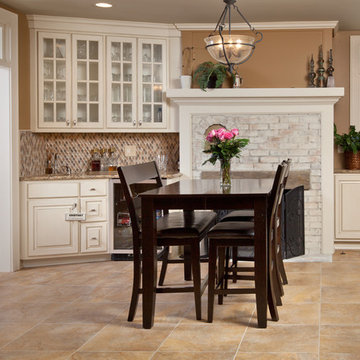
Casual kitchen dining & wetbar
Casual family dining area is open to the kitchen and family room. A flexible space that can easily expand dining area for more people when entertaining.
JE Evans Photography
ダイニングキッチン (全タイプの暖炉、磁器タイルの床、畳) の写真
1
