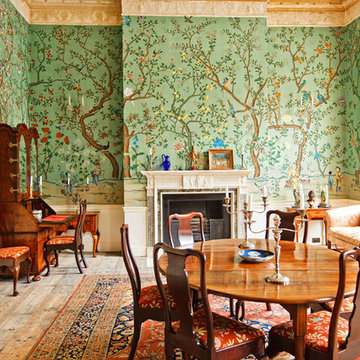ダイニング (全タイプの暖炉、淡色無垢フローリング、クッションフロア、緑の壁、赤い壁) の写真
絞り込み:
資材コスト
並び替え:今日の人気順
写真 1〜20 枚目(全 261 枚)
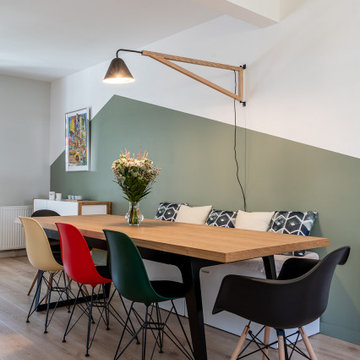
Mes clients désiraient une circulation plus fluide pour leur pièce à vivre et une ambiance plus chaleureuse et moderne.
Après une étude de faisabilité, nous avons décidé d'ouvrir une partie du mur porteur afin de créer un bloc central recevenant d'un côté les éléments techniques de la cuisine et de l'autre le poêle rotatif pour le salon. Dès l'entrée, nous avons alors une vue sur le grand salon.
La cuisine a été totalement retravaillée, un grand plan de travail et de nombreux rangements, idéal pour cette grande famille.
Côté salle à manger, nous avons joué avec du color zonning, technique de peinture permettant de créer un espace visuellement. Une grande table esprit industriel, un banc et des chaises colorées pour un espace dynamique et chaleureux.
Pour leur salon, mes clients voulaient davantage de rangement et des lignes modernes, j'ai alors dessiné un meuble sur mesure aux multiples rangements et servant de meuble TV. Un canapé en cuir marron et diverses assises modulables viennent délimiter cet espace chaleureux et conviviale.
L'ensemble du sol a été changé pour un modèle en startifié chêne raboté pour apporter de la chaleur à la pièce à vivre.
Le mobilier et la décoration s'articulent autour d'un camaïeu de verts et de teintes chaudes pour une ambiance chaleureuse, moderne et dynamique.

Photo: Rachel Loewen © 2019 Houzz
シカゴにあるトロピカルスタイルのおしゃれなダイニング (緑の壁、淡色無垢フローリング、標準型暖炉) の写真
シカゴにあるトロピカルスタイルのおしゃれなダイニング (緑の壁、淡色無垢フローリング、標準型暖炉) の写真

ロサンゼルスにある高級な広いトランジショナルスタイルのおしゃれなダイニングキッチン (緑の壁、淡色無垢フローリング、標準型暖炉、木材の暖炉まわり、三角天井) の写真
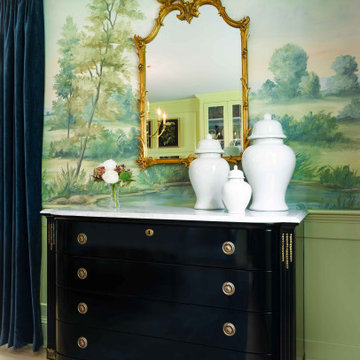
High glossed marble chest of drawers
ボストンにあるトラディショナルスタイルのおしゃれなダイニング (緑の壁、淡色無垢フローリング、標準型暖炉、レンガの暖炉まわり、壁紙) の写真
ボストンにあるトラディショナルスタイルのおしゃれなダイニング (緑の壁、淡色無垢フローリング、標準型暖炉、レンガの暖炉まわり、壁紙) の写真

AMÉNAGEMENT D’UNE PIÈCE DE VIE
Pour ce projet, mes clients souhaitaient une ambiance douce et épurée inspirée des grands horizons maritimes avec une tonalité naturelle.
Le point de départ étant le canapé à conserver, nous avons commencé par mieux définir les espaces de vie tout en intégrant un piano et un espace lecture.
Ainsi, la salle à manger se trouve naturellement près de la cuisine qui peut être isolée par une double cloison verrière coulissante. La généreuse table en chêne est accompagnée de différentes assises en velours vert foncé. Une console marque la séparation avec le salon qui occupe tout l’espace restant. Le canapé est positionné en ilôt afin de faciliter la circulation et rendre l’espace encore plus aéré. Le piano s’appuie contre un mur entre les deux fenêtres près du coin lecture.
La cheminée gagne un insert et son manteau est mis en valeur par la couleur douce des murs et les moulures au plafond.
Les murs sont peints d’un vert pastel très doux auquel on a ajouté un sous bassement mouluré. Afin de créer une jolie perspective, le mur du fond de cette pièce en longueur est recouvert d’un papier peint effet papier déchiré évoquant tout autant la mer que des collines, pour un effet nature reprenant les couleurs du projet.
Enfin, l’ensemble est mis en lumière sans éblouir par un jeu d’appliques rondes blanches et dorées.
Crédit photos: Caroline GASCH
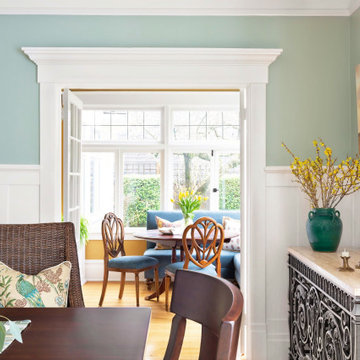
Formal dining room with Garden-inspired decor
高級な巨大なトラディショナルスタイルのおしゃれなダイニング (緑の壁、淡色無垢フローリング、標準型暖炉、タイルの暖炉まわり、羽目板の壁) の写真
高級な巨大なトラディショナルスタイルのおしゃれなダイニング (緑の壁、淡色無垢フローリング、標準型暖炉、タイルの暖炉まわり、羽目板の壁) の写真
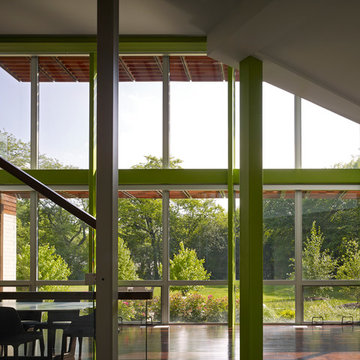
Photo credit: Scott McDonald @ Hedrich Blessing
7RR-Ecohome:
The design objective was to build a house for a couple recently married who both had kids from previous marriages. How to bridge two families together?
The design looks forward in terms of how people live today. The home is an experiment in transparency and solid form; removing borders and edges from outside to inside the house, and to really depict “flowing and endless space”. The house floor plan is derived by pushing and pulling the house’s form to maximize the backyard and minimize the public front yard while welcoming the sun in key rooms by rotating the house 45-degrees to true north. The angular form of the house is a result of the family’s program, the zoning rules, the lot’s attributes, and the sun’s path. We wanted to construct a house that is smart and efficient in terms of construction and energy, both in terms of the building and the user. We could tell a story of how the house is built in terms of the constructability, structure and enclosure, with a nod to Japanese wood construction in the method in which the siding is installed and the exposed interior beams are placed in the double height space. We engineered the house to be smart which not only looks modern but acts modern; every aspect of user control is simplified to a digital touch button, whether lights, shades, blinds, HVAC, communication, audio, video, or security. We developed a planning module based on a 6-foot square room size and a 6-foot wide connector called an interstitial space for hallways, bathrooms, stairs and mechanical, which keeps the rooms pure and uncluttered. The house is 6,200 SF of livable space, plus garage and basement gallery for a total of 9,200 SF. A large formal foyer celebrates the entry and opens up to the living, dining, kitchen and family rooms all focused on the rear garden. The east side of the second floor is the Master wing and a center bridge connects it to the kid’s wing on the west. Second floor terraces and sunscreens provide views and shade in this suburban setting. The playful mathematical grid of the house in the x, y and z axis also extends into the layout of the trees and hard-scapes, all centered on a suburban one-acre lot.
Many green attributes were designed into the home; Ipe wood sunscreens and window shades block out unwanted solar gain in summer, but allow winter sun in. Patio door and operable windows provide ample opportunity for natural ventilation throughout the open floor plan. Minimal windows on east and west sides to reduce heat loss in winter and unwanted gains in summer. Open floor plan and large window expanse reduces lighting demands and maximizes available daylight. Skylights provide natural light to the basement rooms. Durable, low-maintenance exterior materials include stone, ipe wood siding and decking, and concrete roof pavers. Design is based on a 2' planning grid to minimize construction waste. Basement foundation walls and slab are highly insulated. FSC-certified walnut wood flooring was used. Light colored concrete roof pavers to reduce cooling loads by as much as 15%. 2x6 framing allows for more insulation and energy savings. Super efficient windows have low-E argon gas filled units, and thermally insulated aluminum frames. Permeable brick and stone pavers reduce the site’s storm-water runoff. Countertops use recycled composite materials. Energy-Star rated furnaces and smart thermostats are located throughout the house to minimize duct runs and avoid energy loss. Energy-Star rated boiler that heats up both radiant floors and domestic hot water. Low-flow toilets and plumbing fixtures are used to conserve water usage. No VOC finish options and direct venting fireplaces maintain a high interior air quality. Smart home system controls lighting, HVAC, and shades to better manage energy use. Plumbing runs through interior walls reducing possibilities of heat loss and freezing problems. A large food pantry was placed next to kitchen to reduce trips to the grocery store. Home office reduces need for automobile transit and associated CO2 footprint. Plan allows for aging in place, with guest suite than can become the master suite, with no need to move as family members mature.
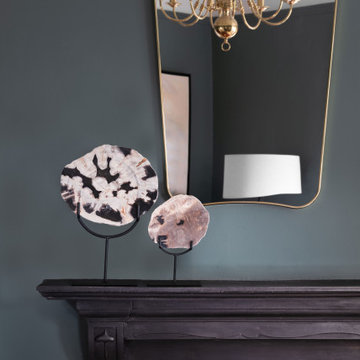
チェシャーにあるラグジュアリーな中くらいなエクレクティックスタイルのおしゃれなダイニング (緑の壁、淡色無垢フローリング、標準型暖炉、金属の暖炉まわり、茶色い床) の写真
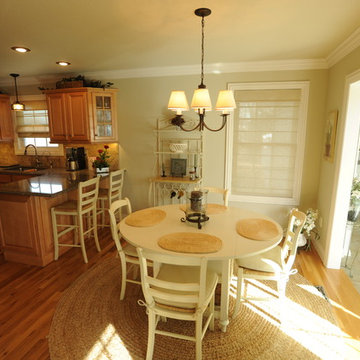
Terry Alfermann/Caleb Rowden
他の地域にある低価格の小さなトラディショナルスタイルのおしゃれなダイニングキッチン (緑の壁、淡色無垢フローリング、標準型暖炉、石材の暖炉まわり) の写真
他の地域にある低価格の小さなトラディショナルスタイルのおしゃれなダイニングキッチン (緑の壁、淡色無垢フローリング、標準型暖炉、石材の暖炉まわり) の写真
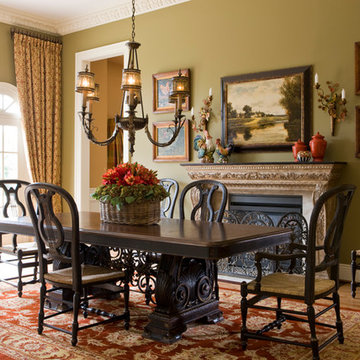
A palette of earth tones grounded by a serene green define the breakfast room.
The Stark Indian rug adds casual warmth.
Bronze lighting finished in walnut echoes the richness of the Habersham table.
photo credit: Gordon Beall
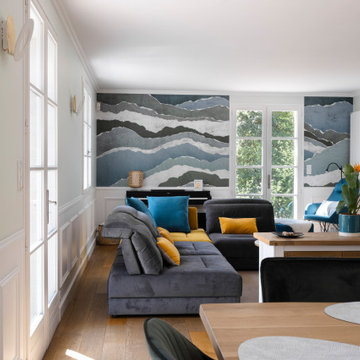
AMÉNAGEMENT D’UNE PIÈCE DE VIE
Pour ce projet, mes clients souhaitaient une ambiance douce et épurée inspirée des grands horizons maritimes avec une tonalité naturelle.
Le point de départ étant le canapé à conserver, nous avons commencé par mieux définir les espaces de vie tout en intégrant un piano et un espace lecture.
Ainsi, la salle à manger se trouve naturellement près de la cuisine qui peut être isolée par une double cloison verrière coulissante. La généreuse table en chêne est accompagnée de différentes assises en velours vert foncé. Une console marque la séparation avec le salon qui occupe tout l’espace restant. Le canapé est positionné en ilôt afin de faciliter la circulation et rendre l’espace encore plus aéré. Le piano s’appuie contre un mur entre les deux fenêtres près du coin lecture.
La cheminée gagne un insert et son manteau est mis en valeur par la couleur douce des murs et les moulures au plafond.
Les murs sont peints d’un vert pastel très doux auquel on a ajouté un sous bassement mouluré. Afin de créer une jolie perspective, le mur du fond de cette pièce en longueur est recouvert d’un papier peint effet papier déchiré évoquant tout autant la mer que des collines, pour un effet nature reprenant les couleurs du projet.
Enfin, l’ensemble est mis en lumière sans éblouir par un jeu d’appliques rondes blanches et dorées.
Crédit photos: Caroline GASCH
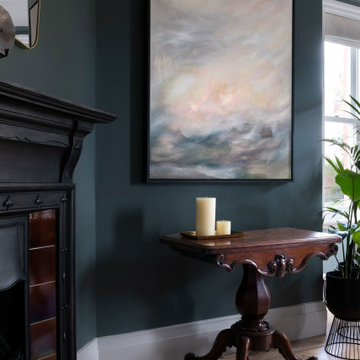
チェシャーにあるラグジュアリーな中くらいなエクレクティックスタイルのおしゃれな独立型ダイニング (緑の壁、淡色無垢フローリング、標準型暖炉、金属の暖炉まわり、茶色い床) の写真

他の地域にあるカントリー風のおしゃれなダイニング (朝食スペース、緑の壁、淡色無垢フローリング、標準型暖炉、タイルの暖炉まわり、茶色い床、表し梁、壁紙) の写真

Nested in the beautiful Cotswolds, this converted barn was in need of a redesign and modernisation to maintain its country style yet bring a contemporary twist. With spectacular views of the garden, the large round table is the real hub of the house seating up to 10 people.
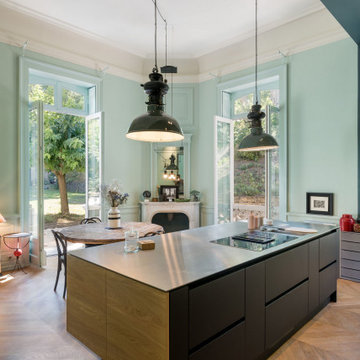
Comment imaginer une cuisine sans denaturer l'esprit d'une maison hausmanienne ?
Un pari que Synesthesies a su relever par la volonté delibérée de raconter une histoire. 40 m2 de couleurs, fonctionnalité, jeux de lumière qui évoluent au fil de la journée. Le tout en connexion avec un jardin.
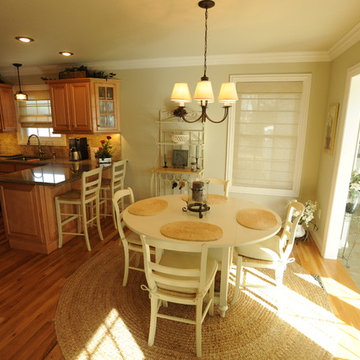
Terry Alfermann/Caleb Rowden
他の地域にある低価格の小さなトラディショナルスタイルのおしゃれなダイニングキッチン (緑の壁、淡色無垢フローリング、標準型暖炉、石材の暖炉まわり) の写真
他の地域にある低価格の小さなトラディショナルスタイルのおしゃれなダイニングキッチン (緑の壁、淡色無垢フローリング、標準型暖炉、石材の暖炉まわり) の写真
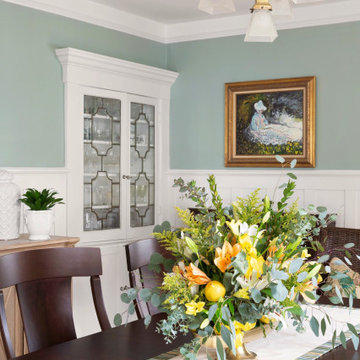
Formal dining room with Garden-inspired decor
高級な巨大なトラディショナルスタイルのおしゃれなダイニング (緑の壁、淡色無垢フローリング、標準型暖炉、タイルの暖炉まわり、羽目板の壁) の写真
高級な巨大なトラディショナルスタイルのおしゃれなダイニング (緑の壁、淡色無垢フローリング、標準型暖炉、タイルの暖炉まわり、羽目板の壁) の写真
ダイニング (全タイプの暖炉、淡色無垢フローリング、クッションフロア、緑の壁、赤い壁) の写真
1


