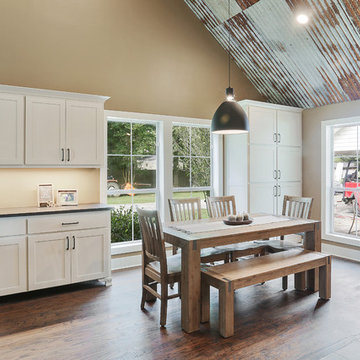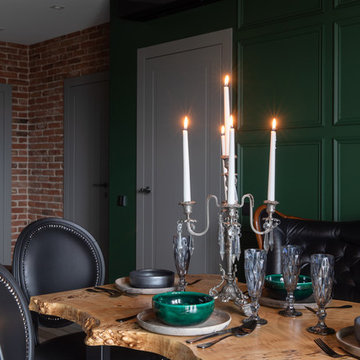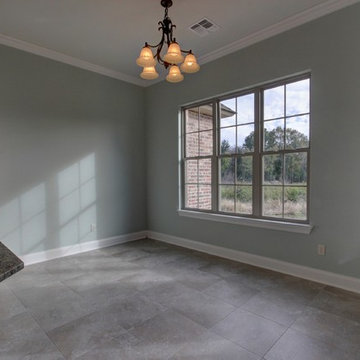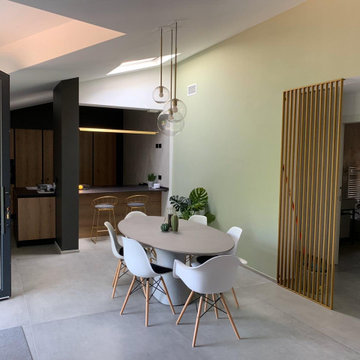ダイニングキッチン (全タイプの暖炉、暖炉なし、グレーの床、緑の壁) の写真
絞り込み:
資材コスト
並び替え:今日の人気順
写真 1〜20 枚目(全 33 枚)

A table space to gather people together. The dining table is a Danish design and is extendable, set against a contemporary Nordic forest mural.
ロンドンにあるラグジュアリーな巨大な北欧スタイルのおしゃれなダイニングキッチン (コンクリートの床、グレーの床、緑の壁、暖炉なし、壁紙) の写真
ロンドンにあるラグジュアリーな巨大な北欧スタイルのおしゃれなダイニングキッチン (コンクリートの床、グレーの床、緑の壁、暖炉なし、壁紙) の写真
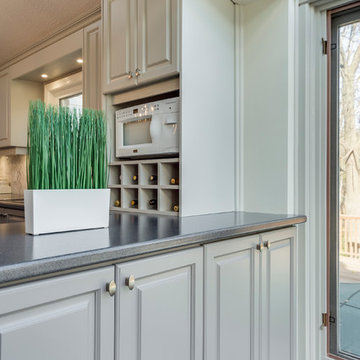
This kitchen has LOTS of great storage including a small built-in wine rack and microwave cabinet. Photo credits to John Goldstein at Gold Media.
トロントにある高級な広いトランジショナルスタイルのおしゃれなダイニングキッチン (緑の壁、ラミネートの床、暖炉なし、グレーの床) の写真
トロントにある高級な広いトランジショナルスタイルのおしゃれなダイニングキッチン (緑の壁、ラミネートの床、暖炉なし、グレーの床) の写真
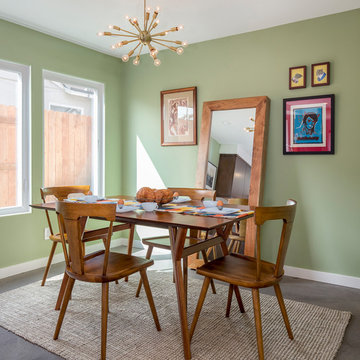
Our homeowners approached us for design help shortly after purchasing a fixer upper. They wanted to redesign the home into an open concept plan. Their goal was something that would serve multiple functions: allow them to entertain small groups while accommodating their two small children not only now but into the future as they grow up and have social lives of their own. They wanted the kitchen opened up to the living room to create a Great Room. The living room was also in need of an update including the bulky, existing brick fireplace. They were interested in an aesthetic that would have a mid-century flair with a modern layout. We added built-in cabinetry on either side of the fireplace mimicking the wood and stain color true to the era. The adjacent Family Room, needed minor updates to carry the mid-century flavor throughout.

Located in the heart of Downtown Dallas this once Interurban Transit station for the DFW area no serves as an urban dwelling. The historic building is filled with character and individuality which was a need for the interior design with decoration and furniture. Inspired by the 1930’s this loft is a center of social gatherings.
Location: Downtown, Dallas, Texas | Designer: Haus of Sabo | Completions: 2021
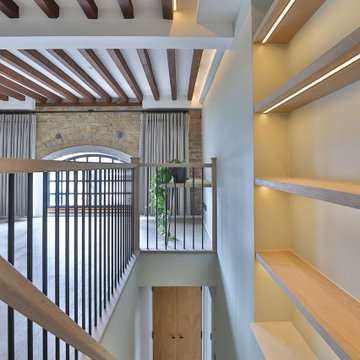
We replaced the previous worn laminate flooring with grey-toned oak flooring. The oak floating shelving in the alcove above the stairwell provides a wonderful feature, adding additional storage and creating interest. Strip lighting was fitted into the ceiling joists on either side of the room to add light and warmth. The stunning bespoke oak handrail was coated in the same grey-tone stain as the wood flooring, as was the desk and alcove shelving, creating a cohesiveness in the space. Soft grey velvet curtains were fitted to bring softness and warmth to the room, allowing the view of The Thames and stunning natural light to shine in through the arched window. The soft organic colour palette added so much to the space, making it a lovely calm, welcoming room to be in, and working perfectly with the red of the brickwork and ceiling beams. Discover more at: https://absoluteprojectmanagement.com/portfolio/matt-wapping/
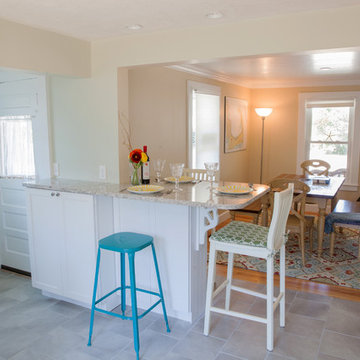
Susan Asaro Photography
ボストンにあるお手頃価格の小さなビーチスタイルのおしゃれなダイニングキッチン (緑の壁、暖炉なし、セラミックタイルの床、グレーの床) の写真
ボストンにあるお手頃価格の小さなビーチスタイルのおしゃれなダイニングキッチン (緑の壁、暖炉なし、セラミックタイルの床、グレーの床) の写真
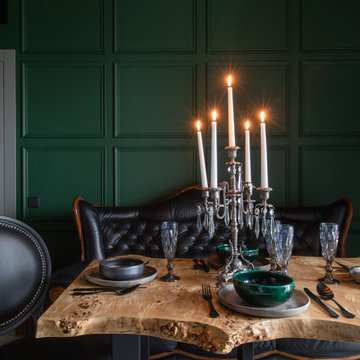
Керамическая посуда делалась специально на заказ для этого проекта, цвет зеленой эмали подбирался к цвету стены.
他の地域にあるお手頃価格の小さなインダストリアルスタイルのおしゃれなダイニングキッチン (緑の壁、セラミックタイルの床、暖炉なし、グレーの床) の写真
他の地域にあるお手頃価格の小さなインダストリアルスタイルのおしゃれなダイニングキッチン (緑の壁、セラミックタイルの床、暖炉なし、グレーの床) の写真
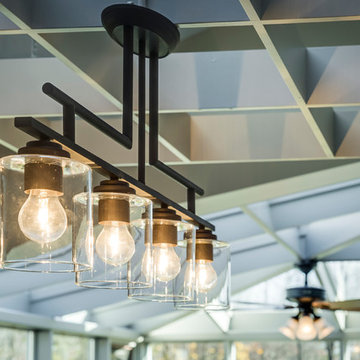
One of the challenges in this kitchen, with a cathedral ceiling with one skylight was being able to add overhead lighting. By utilizing a hanging structure, painted to match the cabinetry, we were able to install contemporary lighting that transformed this space. Photo credits to John Goldstein at Gold Media.
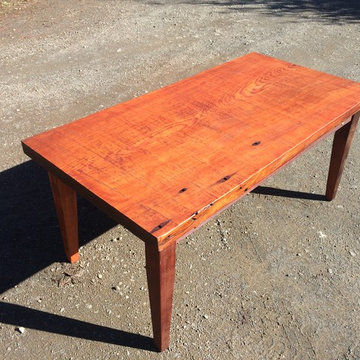
37" x 72" clear all heart old growth Redwood sinkerwood dining table with wormholes , knock down base and inside taper legs.
サンフランシスコにある高級な中くらいなラスティックスタイルのおしゃれなダイニングキッチン (緑の壁、スレートの床、暖炉なし、石材の暖炉まわり、グレーの床) の写真
サンフランシスコにある高級な中くらいなラスティックスタイルのおしゃれなダイニングキッチン (緑の壁、スレートの床、暖炉なし、石材の暖炉まわり、グレーの床) の写真
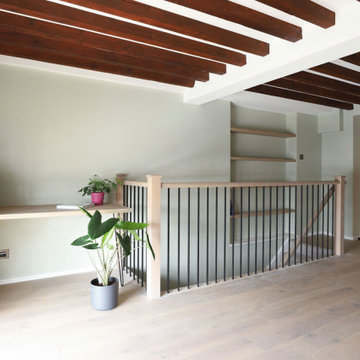
We replaced the previous worn laminate flooring with grey-toned oak flooring. A bespoke desk was fitted into the study nook, with iron hairpin legs to work with the other black fittings in the space. We fitted floating oak shelves in the alcove over the stairwell to make use of the space and add a lovely feature. Soft grey velvet curtains were fitted to bring softness and warmth to the room, allowing the view of The Thames and stunning natural light to shine in through the arched window. The soft organic colour palette added so much to the space, making it a lovely calm, welcoming room to be in, and working perfectly with the red of the brickwork and ceiling beams. Discover more at: https://absoluteprojectmanagement.com/portfolio/matt-wapping/
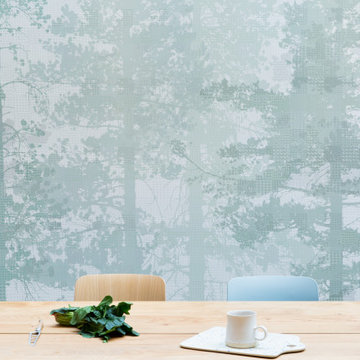
A table space to gather people together. The dining table is a Danish design and is extendable, set against a contemporary Nordic forest mural. Dining chairs are a mix of colours and wood.
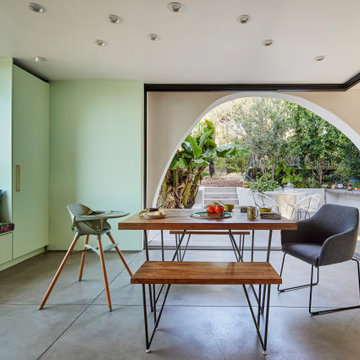
The dining room is a theater stage as the smooth stucco'd, parabolic curved opening frames the view of the food forest (and bistro patio) beyond via a corner unit of aluminum framed sliding glass doors that have been pocketed into the walls. The exterior concrete floor blurs the threshold between outside and inside continuing into the dining room. The deep window seat offers a place to read with the constellation pattern of recessed ceiling lights overhead.
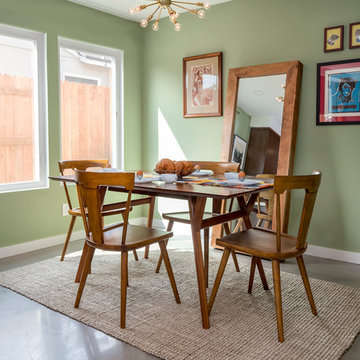
Our homeowners approached us for design help shortly after purchasing a fixer upper. They wanted to redesign the home into an open concept plan. Their goal was something that would serve multiple functions: allow them to entertain small groups while accommodating their two small children not only now but into the future as they grow up and have social lives of their own. They wanted the kitchen opened up to the living room to create a Great Room. The living room was also in need of an update including the bulky, existing brick fireplace. They were interested in an aesthetic that would have a mid-century flair with a modern layout. We added built-in cabinetry on either side of the fireplace mimicking the wood and stain color true to the era. The adjacent Family Room, needed minor updates to carry the mid-century flavor throughout.

We removed a previous half-wall that was the balustrade above the stairwell, replacing it with a stunning oak and iron spindle balustrade. The industrial style worked well with the rest of the flat, having exposed brickwork, timber ceiling beams and steel factory-style windows throughout.
We replaced the previous worn laminate flooring with grey-toned oak flooring. A bespoke desk was fitted into the study nook, with iron hairpin legs to work with the other black fittings in the space. Soft grey velvet curtains were fitted to bring softness and warmth to the room, allowing the view of The Thames and stunning natural light to shine in through the arched window. The soft organic colour palette added so much to the space, making it a lovely calm, welcoming room to be in, and working perfectly with the red of the brickwork and ceiling beams. Discover more at: https://absoluteprojectmanagement.com/portfolio/matt-wapping/
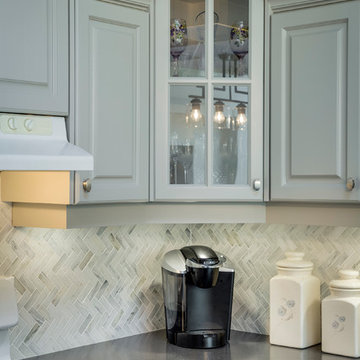
This beautiful backsplash adds texture and depth to this great space. It ties in all 3 colours used in the cabinets. Photo credits to John Goldstein at Gold Media.
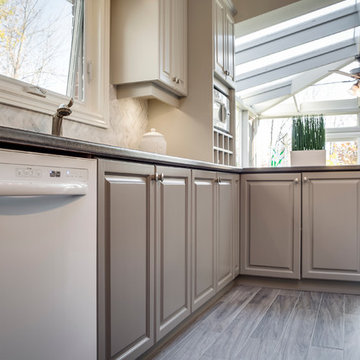
This photo showcases all colours in this kitchen: backsplash, cabinets, flooring. Photo credits to John Goldstein at Gold Media.
トロントにある高級な広いトランジショナルスタイルのおしゃれなダイニングキッチン (緑の壁、ラミネートの床、暖炉なし、グレーの床) の写真
トロントにある高級な広いトランジショナルスタイルのおしゃれなダイニングキッチン (緑の壁、ラミネートの床、暖炉なし、グレーの床) の写真
ダイニングキッチン (全タイプの暖炉、暖炉なし、グレーの床、緑の壁) の写真
1
