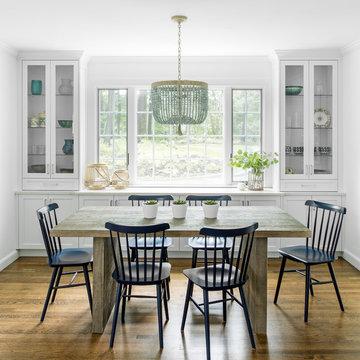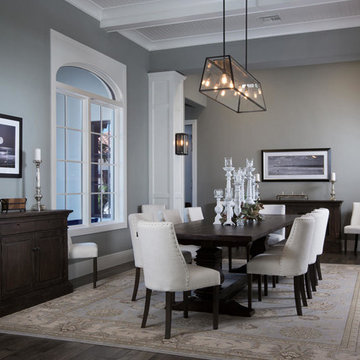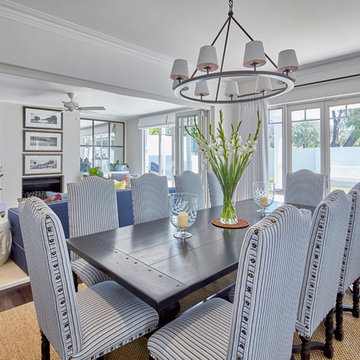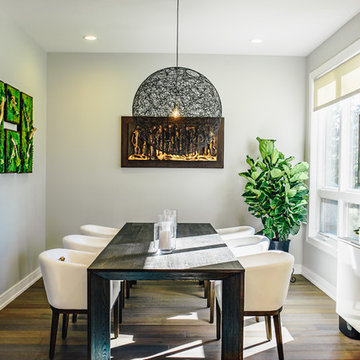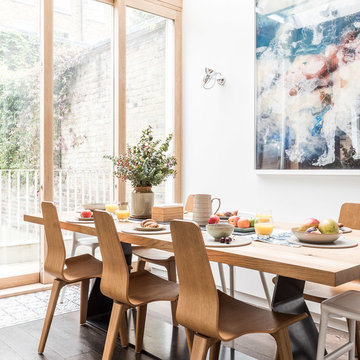ダイニング (コルクフローリング、濃色無垢フローリング) の写真
並び替え:今日の人気順
写真 1〜12 枚目(全 12 枚)
1/5
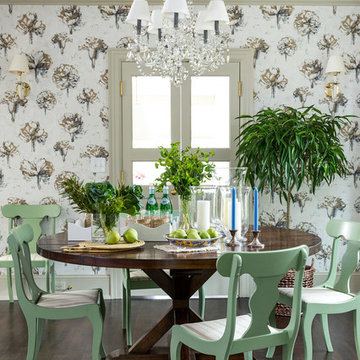
Full-scale interior design, architectural consultation, kitchen design, bath design, furnishings selection and project management for a home located in the historic district of Chapel Hill, North Carolina. The home features a fresh take on traditional southern decorating, and was included in the March 2018 issue of Southern Living magazine.
Read the full article here: https://www.southernliving.com/home/remodel/1930s-colonial-house-remodel
Photo by: Anna Routh
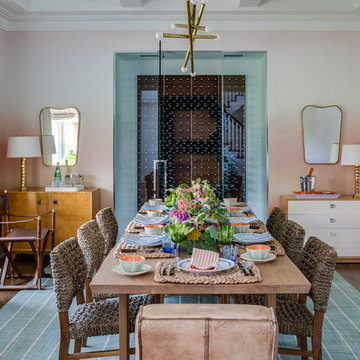
Natural Roman Shade LE1301 Barege
ポートランドにあるコンテンポラリースタイルのおしゃれなダイニング (ピンクの壁、濃色無垢フローリング、茶色い床) の写真
ポートランドにあるコンテンポラリースタイルのおしゃれなダイニング (ピンクの壁、濃色無垢フローリング、茶色い床) の写真

サンフランシスコにある広いトラディショナルスタイルのおしゃれなダイニング (濃色無垢フローリング、暖炉なし、茶色い床、ベージュの壁) の写真
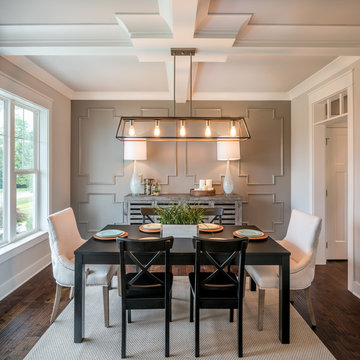
Jason Sandy www.AngleEyePhotography.com
フィラデルフィアにあるカントリー風のおしゃれなダイニング (白い壁、濃色無垢フローリング、茶色い床) の写真
フィラデルフィアにあるカントリー風のおしゃれなダイニング (白い壁、濃色無垢フローリング、茶色い床) の写真
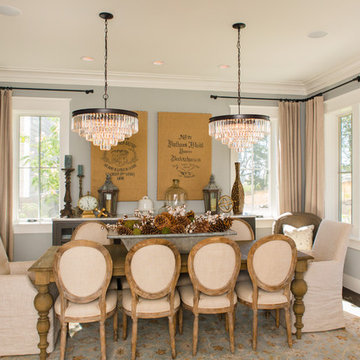
Our most recent modern farmhouse in the west Willamette Valley is what dream homes are made of. Named “Starry Night Ranch” by the homeowners, this 3 level, 4 bedroom custom home boasts of over 9,000 square feet of combined living, garage and outdoor spaces.
Well versed in the custom home building process, the homeowners spent many hours partnering with both Shan Stassens of Winsome Construction and Buck Bailey Design to add in countless unique features, including a cross hatched cable rail system, a second story window that perfectly frames a view of Mt. Hood and an entryway cut-out to keep a specialty piece of furniture tucked out of the way.
From whitewashed shiplap wall coverings to reclaimed wood sliding barn doors to mosaic tile and honed granite, this farmhouse-inspired space achieves a timeless appeal with both classic comfort and modern flair.
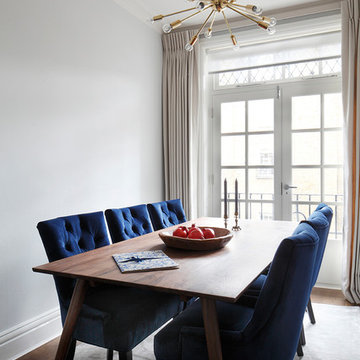
Jess Lavers Design
James Balson
ロンドンにあるトランジショナルスタイルのおしゃれなダイニング (白い壁、濃色無垢フローリング、茶色い床) の写真
ロンドンにあるトランジショナルスタイルのおしゃれなダイニング (白い壁、濃色無垢フローリング、茶色い床) の写真
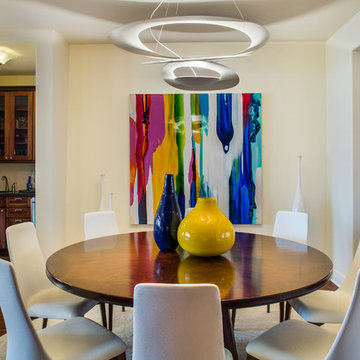
© Marie-Dominique Verdier
デンバーにあるコンテンポラリースタイルのおしゃれなダイニング (白い壁、濃色無垢フローリング、茶色い床) の写真
デンバーにあるコンテンポラリースタイルのおしゃれなダイニング (白い壁、濃色無垢フローリング、茶色い床) の写真
ダイニング (コルクフローリング、濃色無垢フローリング) の写真
1
