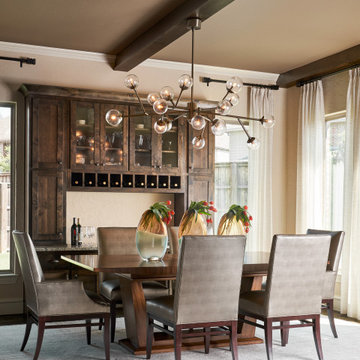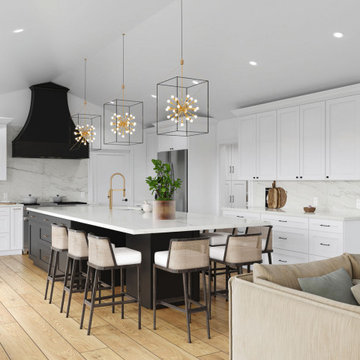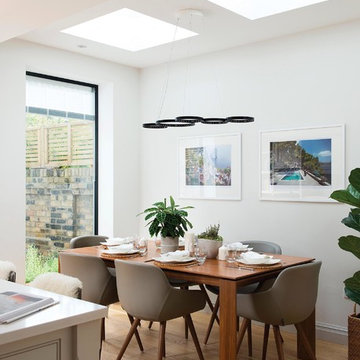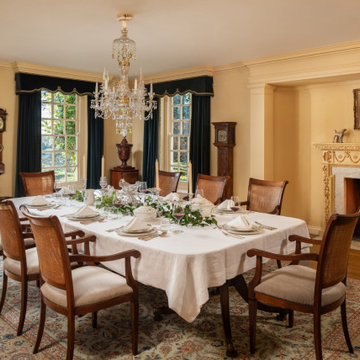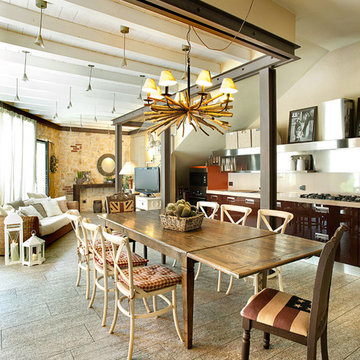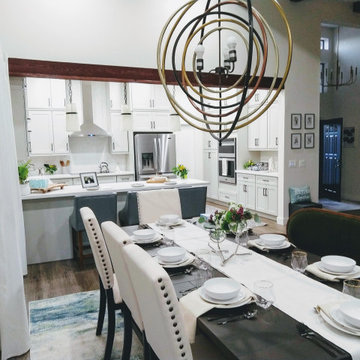ダイニング (暖炉なし、標準型暖炉) の写真
絞り込み:
資材コスト
並び替え:今日の人気順
写真 1〜20 枚目(全 25 枚)
1/5
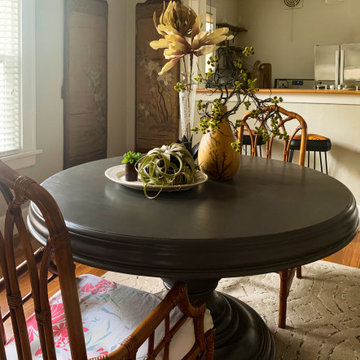
The dining room in this tiny Maplewood, Missouri cottage is charming, eclectic, and a little bit funky. From the bamboo chairs with seats upholstered in a vintage tablecloth, to the perfectly aged Asian screens to the whimsical ceiling fixture, this is not cookie-cutter decor. Every element in the space let's you know the person who lives here is singular, creative, and fearless in her design choices.
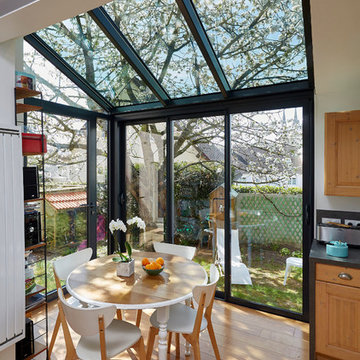
DELAUNEY François
他の地域にあるお手頃価格の中くらいなコンテンポラリースタイルのおしゃれなダイニング (暖炉なし、白い壁、無垢フローリング) の写真
他の地域にあるお手頃価格の中くらいなコンテンポラリースタイルのおしゃれなダイニング (暖炉なし、白い壁、無垢フローリング) の写真
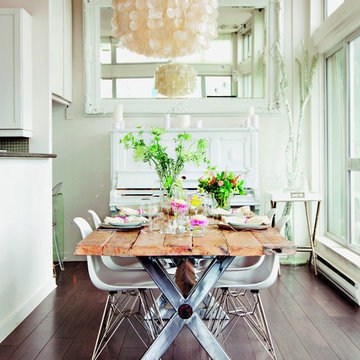
Ausstattung: Gebunden
Seitenanzahl: 144
ISBN: 978-3-7667-2092-4
Preis: 19,95 Euro
ミュンヘンにあるシャビーシック調のおしゃれなダイニング (ベージュの壁、濃色無垢フローリング、暖炉なし) の写真
ミュンヘンにあるシャビーシック調のおしゃれなダイニング (ベージュの壁、濃色無垢フローリング、暖炉なし) の写真

This 6,000sf luxurious custom new construction 5-bedroom, 4-bath home combines elements of open-concept design with traditional, formal spaces, as well. Tall windows, large openings to the back yard, and clear views from room to room are abundant throughout. The 2-story entry boasts a gently curving stair, and a full view through openings to the glass-clad family room. The back stair is continuous from the basement to the finished 3rd floor / attic recreation room.
The interior is finished with the finest materials and detailing, with crown molding, coffered, tray and barrel vault ceilings, chair rail, arched openings, rounded corners, built-in niches and coves, wide halls, and 12' first floor ceilings with 10' second floor ceilings.
It sits at the end of a cul-de-sac in a wooded neighborhood, surrounded by old growth trees. The homeowners, who hail from Texas, believe that bigger is better, and this house was built to match their dreams. The brick - with stone and cast concrete accent elements - runs the full 3-stories of the home, on all sides. A paver driveway and covered patio are included, along with paver retaining wall carved into the hill, creating a secluded back yard play space for their young children.
Project photography by Kmieick Imagery.
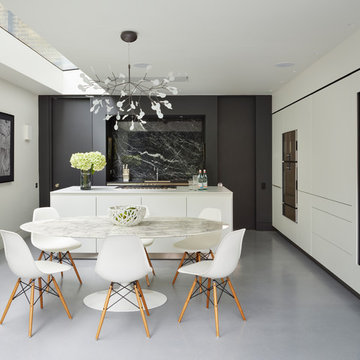
Kitchen Architecture - b3 furniture in Graphite and Alpine White laminate with 12mm quartz worktop on island. Alpine White wall panels and integrated Gaggenau 400 series appliances.
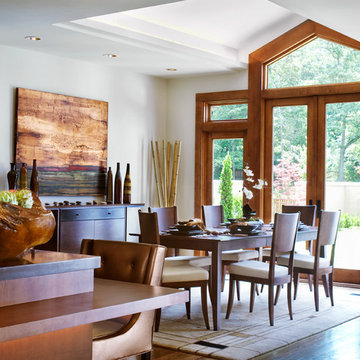
With its vaulted ceiling and large windows, this dining room is flooded with natural light. Custom artwork by Joseph Bradley plays up the warm color palette. Taking advantage of the courtyard views, a table and chairs from the client’s own collection sits at the center of the room atop an Arts and Crafts inspired rug which adds modern touch to the Zen style. A table height bar wraps the peninsula and is host to chairs from Michael Berman covered in metallic copper leather. Gracing the counter is a bowl made from the root of a teak tree, further highlighting this home’s organic elements.
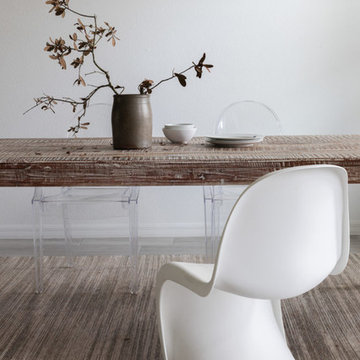
オーランドにある高級な中くらいなコンテンポラリースタイルのおしゃれなダイニング (白い壁、磁器タイルの床、暖炉なし、グレーの床、塗装板張りの天井、白い天井) の写真
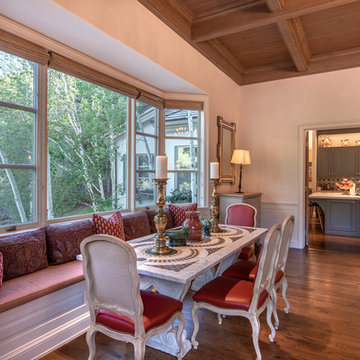
In this dining area, the large window with seating provides a panoramic view and fresh look. While the lamps and table decors contribute to the Victorian style of the interior, giving a feeling of warmth and elegance.
Built by ULFBUILT. Contact us today to learn more.

This 6,000sf luxurious custom new construction 5-bedroom, 4-bath home combines elements of open-concept design with traditional, formal spaces, as well. Tall windows, large openings to the back yard, and clear views from room to room are abundant throughout. The 2-story entry boasts a gently curving stair, and a full view through openings to the glass-clad family room. The back stair is continuous from the basement to the finished 3rd floor / attic recreation room.
The interior is finished with the finest materials and detailing, with crown molding, coffered, tray and barrel vault ceilings, chair rail, arched openings, rounded corners, built-in niches and coves, wide halls, and 12' first floor ceilings with 10' second floor ceilings.
It sits at the end of a cul-de-sac in a wooded neighborhood, surrounded by old growth trees. The homeowners, who hail from Texas, believe that bigger is better, and this house was built to match their dreams. The brick - with stone and cast concrete accent elements - runs the full 3-stories of the home, on all sides. A paver driveway and covered patio are included, along with paver retaining wall carved into the hill, creating a secluded back yard play space for their young children.
Project photography by Kmieick Imagery.
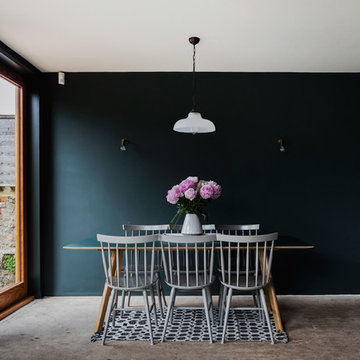
Mariell Lind Hansen
ロンドンにある中くらいなトランジショナルスタイルのおしゃれなダイニング (コンクリートの床、暖炉なし、グレーの床、黒い壁) の写真
ロンドンにある中くらいなトランジショナルスタイルのおしゃれなダイニング (コンクリートの床、暖炉なし、グレーの床、黒い壁) の写真
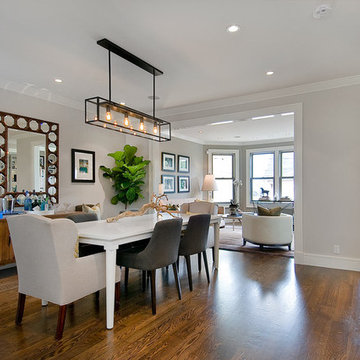
5" Wide Engineered White Oak Hardwood Floors stained with Dark Walnut
サンフランシスコにある高級な広いコンテンポラリースタイルのおしゃれなダイニング (グレーの壁、濃色無垢フローリング、暖炉なし、茶色い床) の写真
サンフランシスコにある高級な広いコンテンポラリースタイルのおしゃれなダイニング (グレーの壁、濃色無垢フローリング、暖炉なし、茶色い床) の写真

This 6,000sf luxurious custom new construction 5-bedroom, 4-bath home combines elements of open-concept design with traditional, formal spaces, as well. Tall windows, large openings to the back yard, and clear views from room to room are abundant throughout. The 2-story entry boasts a gently curving stair, and a full view through openings to the glass-clad family room. The back stair is continuous from the basement to the finished 3rd floor / attic recreation room.
The interior is finished with the finest materials and detailing, with crown molding, coffered, tray and barrel vault ceilings, chair rail, arched openings, rounded corners, built-in niches and coves, wide halls, and 12' first floor ceilings with 10' second floor ceilings.
It sits at the end of a cul-de-sac in a wooded neighborhood, surrounded by old growth trees. The homeowners, who hail from Texas, believe that bigger is better, and this house was built to match their dreams. The brick - with stone and cast concrete accent elements - runs the full 3-stories of the home, on all sides. A paver driveway and covered patio are included, along with paver retaining wall carved into the hill, creating a secluded back yard play space for their young children.
Project photography by Kmieick Imagery.
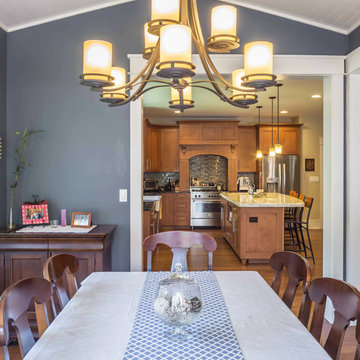
New Craftsman style home, approx 3200sf on 60' wide lot. Views from the street, highlighting front porch, large overhangs, Craftsman detailing. Photos by Robert McKendrick Photography.
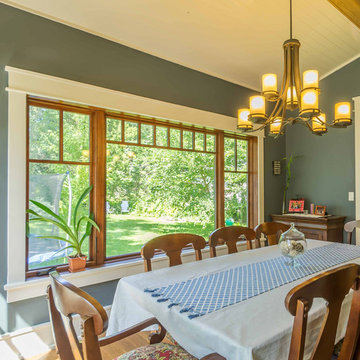
New Craftsman style home, approx 3200sf on 60' wide lot. Views from the street, highlighting front porch, large overhangs, Craftsman detailing. Photos by Robert McKendrick Photography.
ダイニング (暖炉なし、標準型暖炉) の写真
1
