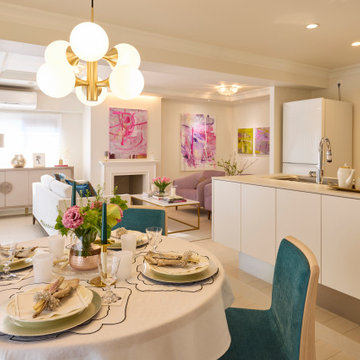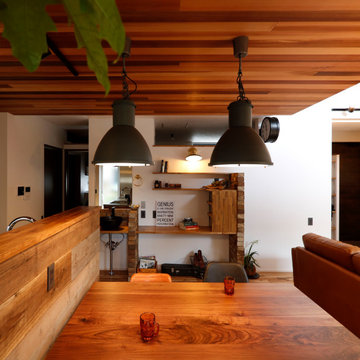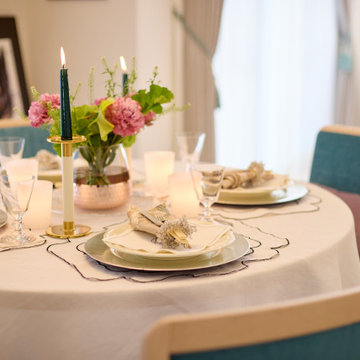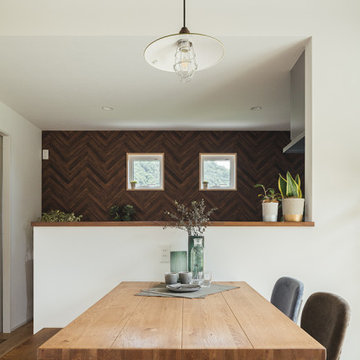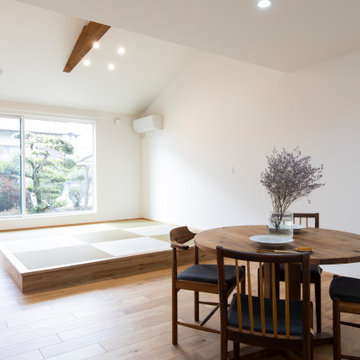ダイニングのテーブル飾り (間仕切りカーテン、壁紙) の写真
絞り込み:
資材コスト
並び替え:今日の人気順
写真 1〜20 枚目(全 39 枚)
1/4
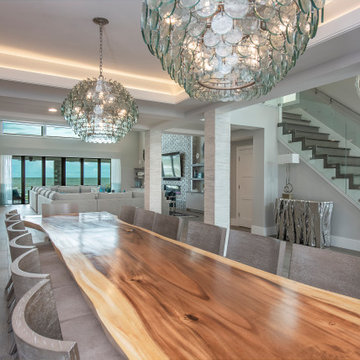
If the question of #diningtablegoals ever came up, it'd be answered by this @phillipsco live edge dining table. Paired with Bernhardt chairs and Currey & Co. chandeliers
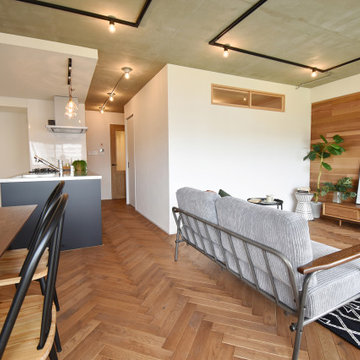
80㎡クラスの間取りだからこそ
できることがある。広々としたキッチン、のんびりできるリビング、ダイニング。思うがままに贅沢な空間デザインが実現できます。
他の地域にある高級な広いインダストリアルスタイルのおしゃれなダイニング (白い壁、濃色無垢フローリング、茶色い床、表し梁、壁紙) の写真
他の地域にある高級な広いインダストリアルスタイルのおしゃれなダイニング (白い壁、濃色無垢フローリング、茶色い床、表し梁、壁紙) の写真
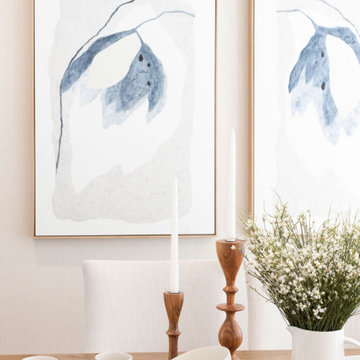
Dining Table
サンフランシスコにある高級な小さなトランジショナルスタイルのおしゃれなダイニングのテーブル飾り (朝食スペース、ベージュの壁、無垢フローリング、茶色い床、壁紙、白い天井) の写真
サンフランシスコにある高級な小さなトランジショナルスタイルのおしゃれなダイニングのテーブル飾り (朝食スペース、ベージュの壁、無垢フローリング、茶色い床、壁紙、白い天井) の写真
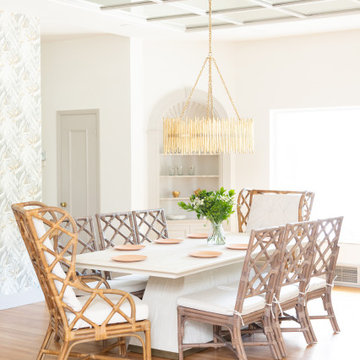
Renovation from an old Florida dated house that used to be a country club, to an updated beautiful Old Florida inspired kitchen, dining, bar and keeping room.

This 6,000sf luxurious custom new construction 5-bedroom, 4-bath home combines elements of open-concept design with traditional, formal spaces, as well. Tall windows, large openings to the back yard, and clear views from room to room are abundant throughout. The 2-story entry boasts a gently curving stair, and a full view through openings to the glass-clad family room. The back stair is continuous from the basement to the finished 3rd floor / attic recreation room.
The interior is finished with the finest materials and detailing, with crown molding, coffered, tray and barrel vault ceilings, chair rail, arched openings, rounded corners, built-in niches and coves, wide halls, and 12' first floor ceilings with 10' second floor ceilings.
It sits at the end of a cul-de-sac in a wooded neighborhood, surrounded by old growth trees. The homeowners, who hail from Texas, believe that bigger is better, and this house was built to match their dreams. The brick - with stone and cast concrete accent elements - runs the full 3-stories of the home, on all sides. A paver driveway and covered patio are included, along with paver retaining wall carved into the hill, creating a secluded back yard play space for their young children.
Project photography by Kmieick Imagery.
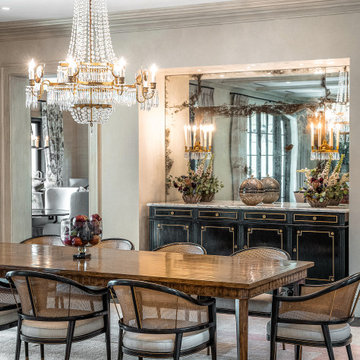
マイアミにあるラグジュアリーな巨大なトランジショナルスタイルのおしゃれなダイニング (濃色無垢フローリング、茶色い床、表し梁、壁紙、ベージュの天井、ベージュの壁) の写真
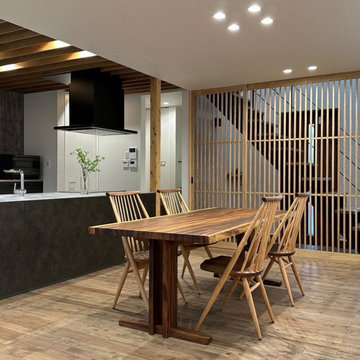
・太陽に素直なパッシブハウス⇒南の日射が冬もしっかり入る家。
・玄関が広い家
・透ける玄関、光の漏れるエントランス
・キッチン中心のプラン ⇒ キッチンからリビング、庭、2階の様子がわかる顔が見える家
・間仕切りの少ないONEBOXなプラン ⇒ 空間が繋がる開放的で明るいリビング、家族の気配、温度のバリアフリー
・仕切るところは仕切る家
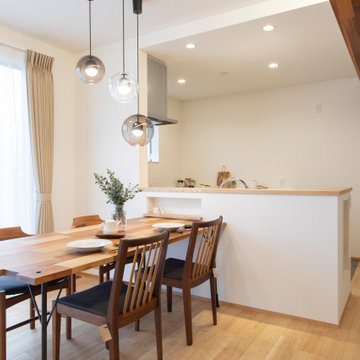
ご家族の中心となるLDK空間にも天井にレッドシダーを採用しました。
1枚ごとに木目や模様が異なり大らかな表情を見せてくれる樹種の一つです。
天井に高低差を設け、間接照明からの柔らかな光でリビング空間が広く感じます。
LDKすべてが南向きに面した「吉田建設黄金の間取り」は心地よい空間へと導きます。
他の地域にある中くらいな和モダンなおしゃれなダイニング (白い壁、無垢フローリング、茶色い床、クロスの天井、壁紙、白い天井) の写真
他の地域にある中くらいな和モダンなおしゃれなダイニング (白い壁、無垢フローリング、茶色い床、クロスの天井、壁紙、白い天井) の写真
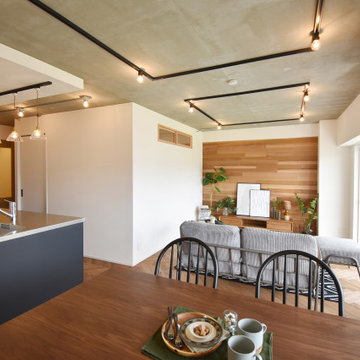
窓下に緑豊かな中庭を望む、優しい日差しが差し込む開放的な間取りと、美しい天然木材のマリアージュ。
広々としたキッチン、のんびりできるリビング、ダイニング。LDKに隣接して設けた子供部屋には、さりげないサイズの室内窓を。程よい距離感で子供にもプライバシーを。
他の地域にある高級な広いインダストリアルスタイルのおしゃれなダイニング (白い壁、濃色無垢フローリング、茶色い床、表し梁、壁紙) の写真
他の地域にある高級な広いインダストリアルスタイルのおしゃれなダイニング (白い壁、濃色無垢フローリング、茶色い床、表し梁、壁紙) の写真
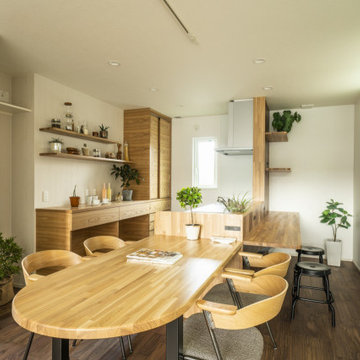
買い物の荷物をリビングへまっすぐ運べたらいいな。
町中の狭小地だけど明るいリビングでくつろぎたい。
階段と一緒の吹抜けにしてより開放的な空間をつくった。
ウォールナットをフローリングに落ち着いたコーディネートを。
毎日の家事が楽になる日々の暮らしを想像して。
家族のためだけの動線を考え、たったひとつ間取りを一緒に考えた。
そして、家族の想いがまたひとつカタチになりました。
外皮平均熱貫流率(UA値) : 0.45W/m2・K
気密測定隙間相当面積(C値):0.55cm2/m2
断熱等性能等級 : 等級[4]
一次エネルギー消費量等級 : 等級[5]
耐震等級 : 等級[2]
構造計算:許容応力度計算
仕様:
長期優良住宅認定
山形市産材利用拡大促進事業
やまがた健康住宅認定
山形の家づくり利子補給(寒さ対策・断熱化型)
家族構成:30代夫婦+子供2人
施工面積:120.48 ㎡ ( 36.45 坪)
竣工:2020年10月
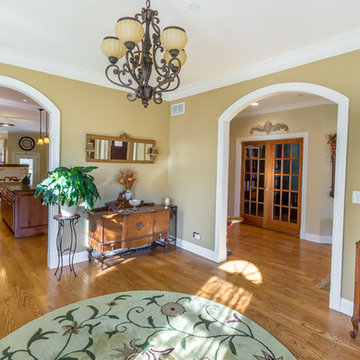
シカゴにある高級な中くらいなトラディショナルスタイルのおしゃれなダイニング (黄色い壁、無垢フローリング、暖炉なし、茶色い床、クロスの天井、壁紙、白い天井) の写真
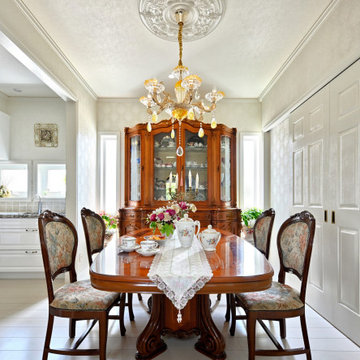
白で統一したインテリアにイタリア製の家具の茶が落ち着いた雰囲気をかもし出している。お手持ちの家具の配置も考慮して設計した。
他の地域にあるお手頃価格の小さなトラディショナルスタイルのおしゃれなダイニング (白い壁、合板フローリング、白い床、クロスの天井、壁紙、白い天井) の写真
他の地域にあるお手頃価格の小さなトラディショナルスタイルのおしゃれなダイニング (白い壁、合板フローリング、白い床、クロスの天井、壁紙、白い天井) の写真
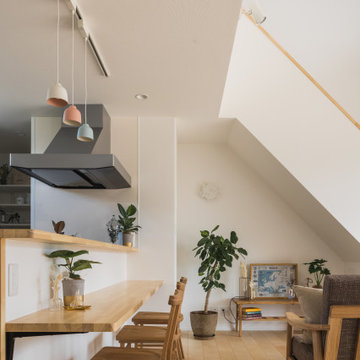
カウンターダイニングにしました。
独立したダイニングではなく、お客様の生活に合わせた形にしています。
食事を食べるだけではなく、お酒を飲んだりお子様のワークスペースになったりと様々な用途があります。
他の地域にある小さなおしゃれなダイニング (白い壁、淡色無垢フローリング、ベージュの床、クロスの天井、壁紙、白い天井) の写真
他の地域にある小さなおしゃれなダイニング (白い壁、淡色無垢フローリング、ベージュの床、クロスの天井、壁紙、白い天井) の写真
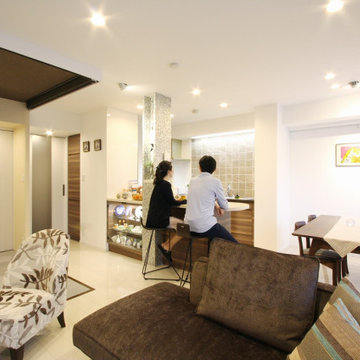
リビングは白系のフローリングにした事で、空間が明るく、広く感じるようになりました。また、元々設置されていた天井埋込エアコンを壁掛けエアコンに変更する事で、天井高を高くとり、より広がりを感じられる空間になりました。
東京23区にある中くらいな和モダンなおしゃれなダイニング (白い壁、淡色無垢フローリング、ベージュの床、クロスの天井、壁紙、白い天井) の写真
東京23区にある中くらいな和モダンなおしゃれなダイニング (白い壁、淡色無垢フローリング、ベージュの床、クロスの天井、壁紙、白い天井) の写真

This 6,000sf luxurious custom new construction 5-bedroom, 4-bath home combines elements of open-concept design with traditional, formal spaces, as well. Tall windows, large openings to the back yard, and clear views from room to room are abundant throughout. The 2-story entry boasts a gently curving stair, and a full view through openings to the glass-clad family room. The back stair is continuous from the basement to the finished 3rd floor / attic recreation room.
The interior is finished with the finest materials and detailing, with crown molding, coffered, tray and barrel vault ceilings, chair rail, arched openings, rounded corners, built-in niches and coves, wide halls, and 12' first floor ceilings with 10' second floor ceilings.
It sits at the end of a cul-de-sac in a wooded neighborhood, surrounded by old growth trees. The homeowners, who hail from Texas, believe that bigger is better, and this house was built to match their dreams. The brick - with stone and cast concrete accent elements - runs the full 3-stories of the home, on all sides. A paver driveway and covered patio are included, along with paver retaining wall carved into the hill, creating a secluded back yard play space for their young children.
Project photography by Kmieick Imagery.
ダイニングのテーブル飾り (間仕切りカーテン、壁紙) の写真
1
