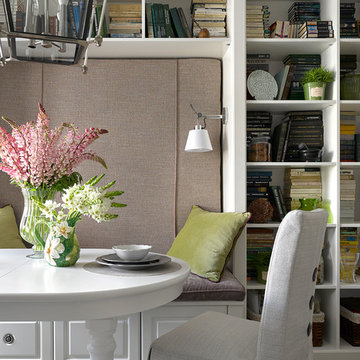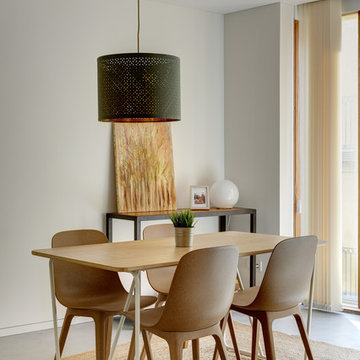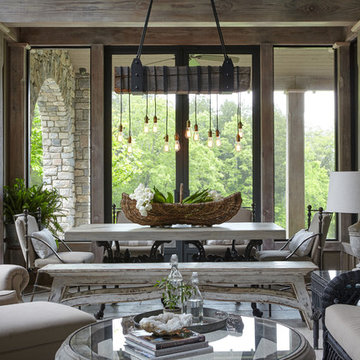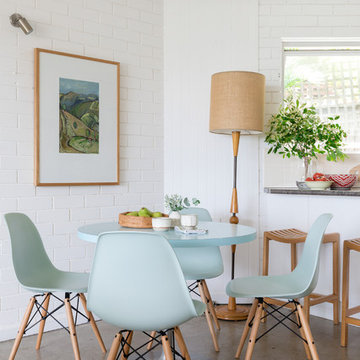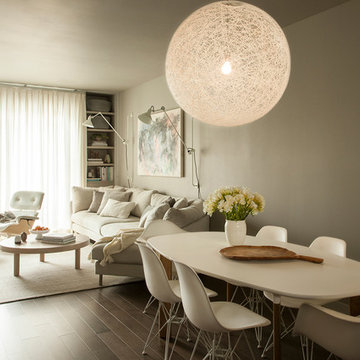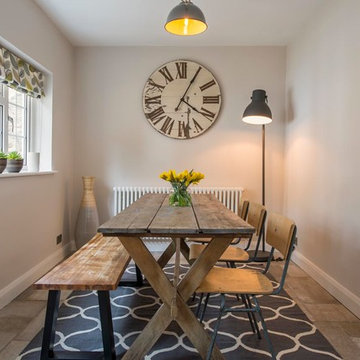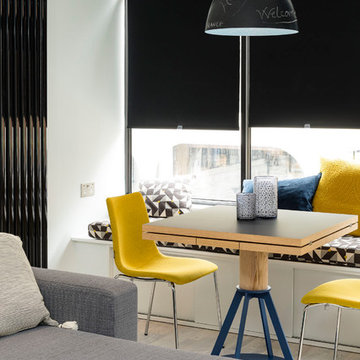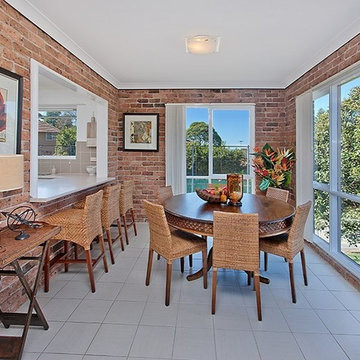小さなダイニングの照明 (グレーの床) の写真
絞り込み:
資材コスト
並び替え:今日の人気順
写真 1〜20 枚目(全 26 枚)
1/4

In this open floor plan we defined the dining room by added faux wainscoting. Then painted it Sherwin Williams Dovetail. The ceilings are also low in this home so we added a semi flush mount instead of a chandelier here.
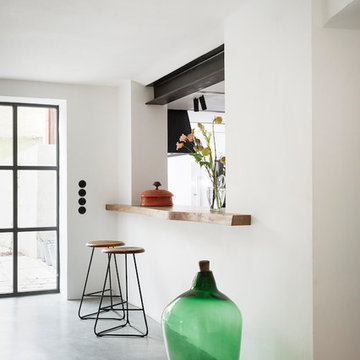
Eine grosszügige Durchreiche verbindet das Esszimmer mit der Küche. So wird nicht nur die Raumfolge grosszügiger und luftiger, sondern es entsteht auch ein sehr kommunikativer Ort an der Bar.
Foto: Sorin Morar
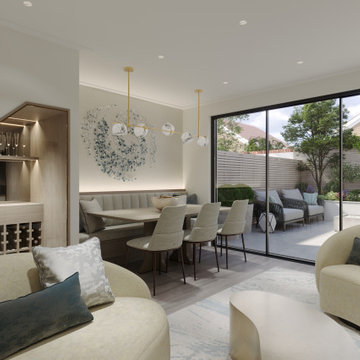
ロンドンにあるラグジュアリーな小さなコンテンポラリースタイルのおしゃれなダイニングの照明 (朝食スペース、ベージュの壁、無垢フローリング、グレーの床、壁紙) の写真
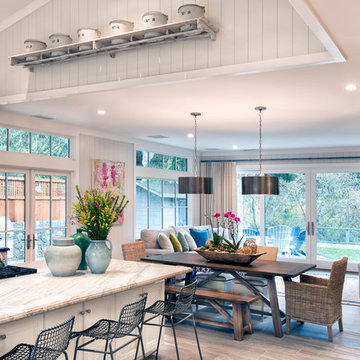
After purchasing a vacation home on the Russian River in Monte Rio, a small hamlet in Sonoma County, California, the owner wanted to embark on a full-scale renovation starting with a new floor plan, re-envisioning the exterior and creating a "get-away" haven to relax in with family and friends. The original single-story house was built in the 1950's and added onto and renovated over the years. The home needed to be completely re-done. The house was taken down to the studs, re-organized, and re-built from a space planning and design perspective. For this project, the homeowner selected Integrity® Wood-Ultrex® Windows and French Doors for both their beauty and value. The windows and doors added a level of architectural styling that helped achieve the project’s aesthetic goals.
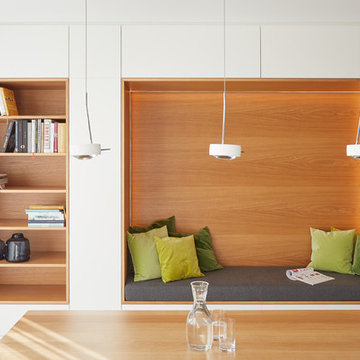
Florian Thierer Photography
シュトゥットガルトにある小さな北欧スタイルのおしゃれなダイニング (クッションフロア、暖炉なし、グレーの床) の写真
シュトゥットガルトにある小さな北欧スタイルのおしゃれなダイニング (クッションフロア、暖炉なし、グレーの床) の写真
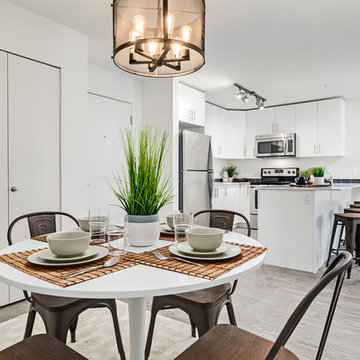
Apartment sized dining furniture with Scandinavian and industrial accents.
カルガリーにある低価格の小さな北欧スタイルのおしゃれなダイニング (白い壁、クッションフロア、暖炉なし、グレーの床) の写真
カルガリーにある低価格の小さな北欧スタイルのおしゃれなダイニング (白い壁、クッションフロア、暖炉なし、グレーの床) の写真
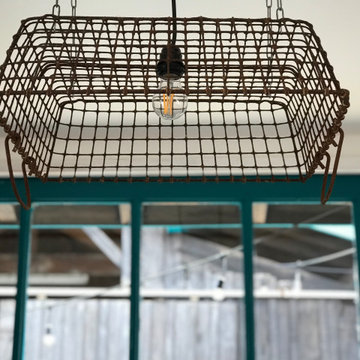
Ce projet consiste en la rénovation d'une grappe de cabanes ostréicoles dans le but de devenir un espace de dégustation d'huitres avec vue sur le port de la commune de La teste de Buch.
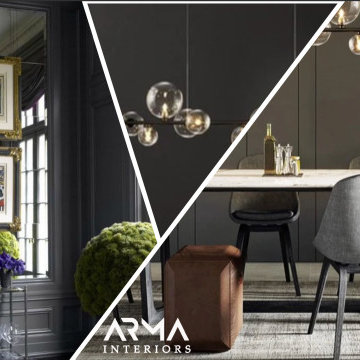
Open plan kitchen+Dining room
ロンドンにあるお手頃価格の小さなコンテンポラリースタイルのおしゃれなダイニング (グレーの壁、ラミネートの床、グレーの床、壁紙) の写真
ロンドンにあるお手頃価格の小さなコンテンポラリースタイルのおしゃれなダイニング (グレーの壁、ラミネートの床、グレーの床、壁紙) の写真
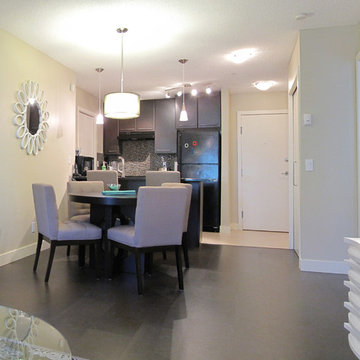
Our client asked us to renovate and completely furnish this 2 bedroom condo for her daughter and friend who would be moving here to attend University. She wanted it to be fun and modern for the two 19 year olds. We kept the finishes neutral, for resale, and accented with some key pieces in black and white, and brought in some colour with teals, aqua, and green. The girls have moved in and love their funky new condo!
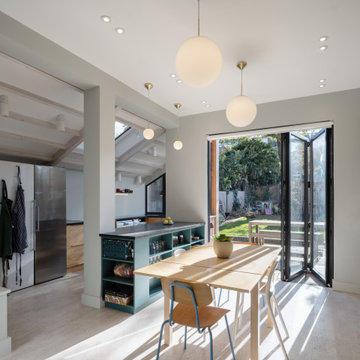
Extensions and remodelling of a north London house transformed this family home. A new dormer extension for home working and at ground floor a small kitchen extension which transformed the back of the house, replacing a cramped kitchen dining room with poor connections to the garden to create a large open space for entertaining, cooking, and family life with daylight and views in all directions; to the living rooms, new mini courtyard and garden.
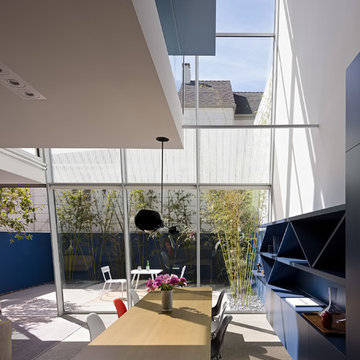
Joe Fletcher Photography
サンフランシスコにある小さなモダンスタイルのおしゃれなダイニング (白い壁、ライムストーンの床、グレーの床) の写真
サンフランシスコにある小さなモダンスタイルのおしゃれなダイニング (白い壁、ライムストーンの床、グレーの床) の写真
小さなダイニングの照明 (グレーの床) の写真
1

