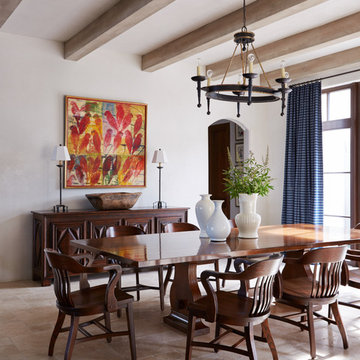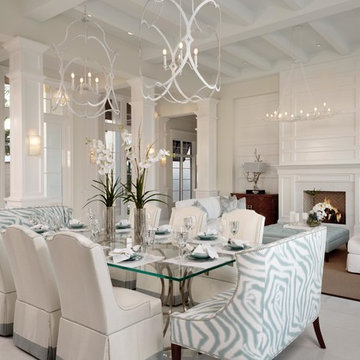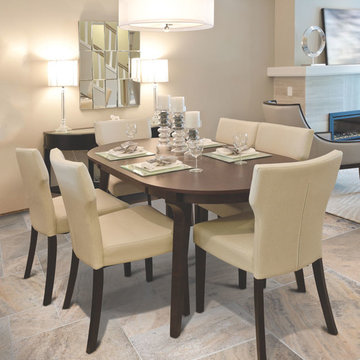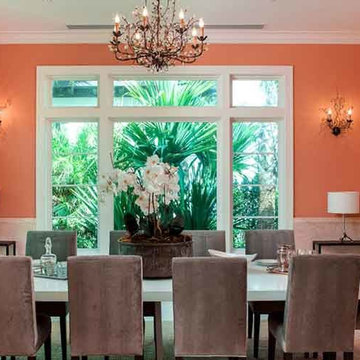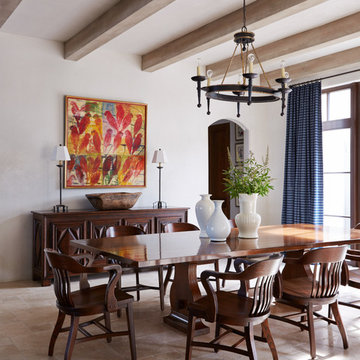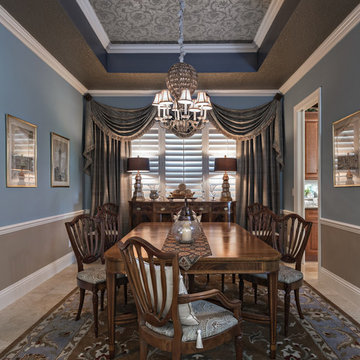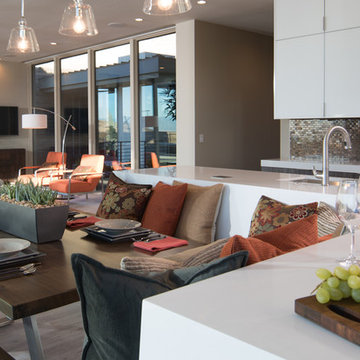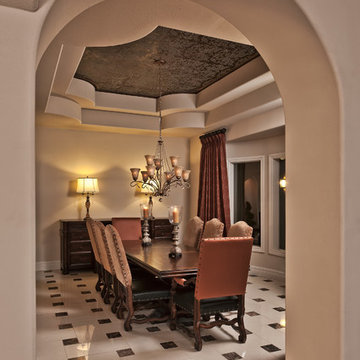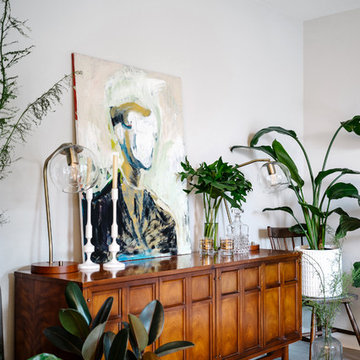ダイニング (磁器タイルの床、トラバーチンの床) の写真
絞り込み:
資材コスト
並び替え:今日の人気順
写真 1〜20 枚目(全 30 枚)
1/5
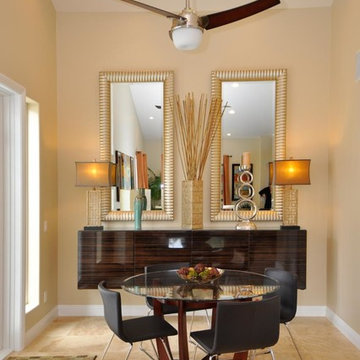
Dan DiPinto
サンディエゴにある高級な小さなコンテンポラリースタイルのおしゃれなダイニング (ベージュの壁、トラバーチンの床、暖炉なし) の写真
サンディエゴにある高級な小さなコンテンポラリースタイルのおしゃれなダイニング (ベージュの壁、トラバーチンの床、暖炉なし) の写真
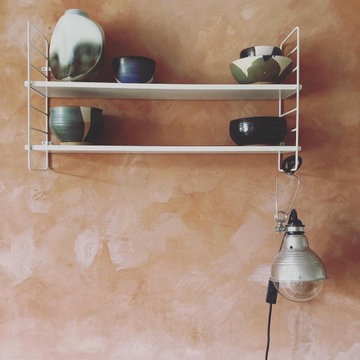
Février 2021 : à l'achat la maison est inhabitée depuis 20 ans, la dernière fille en vie du couple qui vivait là est trop fatiguée pour continuer à l’entretenir, elle veut vendre à des gens qui sont vraiment amoureux du lieu parce qu’elle y a passé toute son enfance et que ses parents y ont vécu si heureux… la maison vaut une bouchée de pain, mais elle est dans son jus, il faut tout refaire. Elle est très encombrée mais totalement saine. Il faudra refaire l’électricité c’est sûr, les fenêtres aussi. Il est entendu avec les vendeurs que tout reste, meubles, vaisselle, tout. Car il y a là beaucoup à jeter mais aussi des trésors dont on va faire des merveilles...
3 ans plus tard, beaucoup d’huile de coude et de réflexions pour customiser les meubles existants, les compléter avec peu de moyens, apporter de la lumière et de la douceur, désencombrer sans manquer de rien… voilà le résultat.
Et on s’y sent extraordinairement bien, dans cette délicieuse maison de campagne.
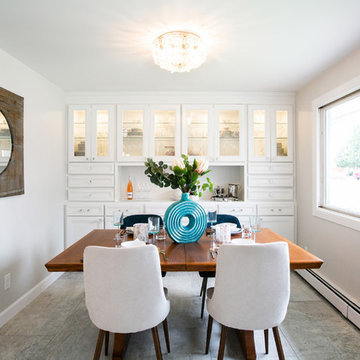
Words cannot describe the level of transformation this beautiful 60’s ranch has undergone. The home was blessed with a ton of natural light, however the sectioned rooms made for large awkward spaces without much functionality. By removing the dividing walls and reworking a few key functioning walls, this home is ready to entertain friends and family for all occasions. The large island has dual ovens for serious bake-off competitions accompanied with an inset induction cooktop equipped with a pop-up ventilation system. Plenty of storage surrounds the cooking stations providing large countertop space and seating nook for two. The beautiful natural quartzite is a show stopper throughout with it’s honed finish and serene blue/green hue providing a touch of color. Mother-of-Pearl backsplash tiles compliment the quartzite countertops and soft linen cabinets. The level of functionality has been elevated by moving the washer & dryer to a newly created closet situated behind the refrigerator and keeps hidden by a ceiling mounted barn-door. The new laundry room and storage closet opposite provide a functional solution for maintaining easy access to both areas without door swings restricting the path to the family room. Full height pantry cabinet make up the rest of the wall providing plenty of storage space and a natural division between casual dining to formal dining. Built-in cabinetry with glass doors provides the opportunity to showcase family dishes and heirlooms accented with in-cabinet lighting. With the wall partitions removed, the dining room easily flows into the rest of the home while maintaining its special moment. A large peninsula divides the kitchen space from the seating room providing plentiful storage including countertop cabinets for hidden storage, a charging nook, and a custom doggy station for the beloved dog with an elevated bowl deck and shallow drawer for leashes and treats! Beautiful large format tiles with a touch of modern flair bring all these spaces together providing a texture and color unlike any other with spots of iridescence, brushed concrete, and hues of blue and green. The original master bath and closet was divided into two parts separated by a hallway and door leading to the outside. This created an itty-bitty bathroom and plenty of untapped floor space with potential! By removing the interior walls and bringing the new bathroom space into the bedroom, we created a functional bathroom and walk-in closet space. By reconfiguration the bathroom layout to accommodate a walk-in shower and dual vanity, we took advantage of every square inch and made it functional and beautiful! A pocket door leads into the bathroom suite and a large full-length mirror on a mosaic accent wall greets you upon entering. To the left is a pocket door leading into the walk-in closet, and to the right is the new master bath. A natural marble floor mosaic in a basket weave pattern is warm to the touch thanks to the heating system underneath. Large format white wall tiles with glass mosaic accent in the shower and continues as a wainscot throughout the bathroom providing a modern touch and compliment the classic marble floor. A crisp white double vanity furniture piece completes the space. The journey of the Yosemite project is one we will never forget. Not only were we given the opportunity to transform this beautiful home into a more functional and beautiful space, we were blessed with such amazing clients who were endlessly appreciative of TVL – and for that we are grateful!
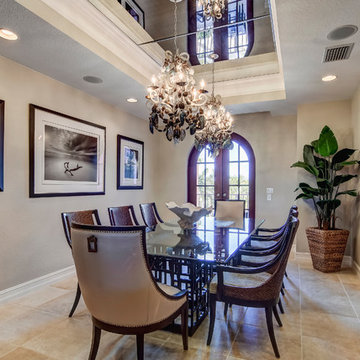
Photo by Bruce Frame. This elegant dining room incorporates photos by one of the clients' favorite photographers, Clive Butcher. His black and white landscapes showcase the natural beauty of Florida so they were the main feature of this room. We added the ceiling detail, which gives this room a much more spacious feel and look and, with the dual abalone shell chandeliers alight, makes the room positively dazzle.
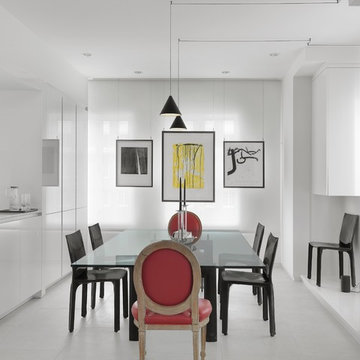
Fitting the dining room proved to be a difficult part of the puzzle. It is screened from the kitchen by a wall of cabinets with a pass-through.
However, the back wall had two windows out of place. These were screened by a translucent shade and artwork was suspended in front to provide an ethereal soft day-lit atmosphere. Storage cupboards float in the adjacent corners and additional chairs are placed on a platform under the cabinets.
The furnishings are a mixture of antique French pieces, modern masters including architects Le Corbusier, Gio Ponti and Mies van der Rohe, and contemporary designers like Piero Lissoni, Ingo Maurer and Antonio Citterio.
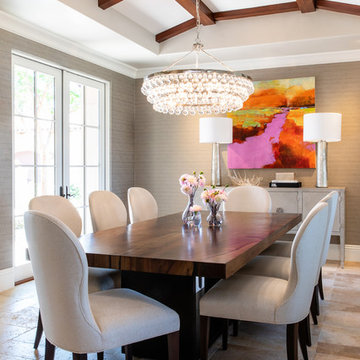
Photography: Jenny Siegwart
サンディエゴにあるラグジュアリーな中くらいなトランジショナルスタイルのおしゃれなダイニング (ベージュの壁、トラバーチンの床、ベージュの床) の写真
サンディエゴにあるラグジュアリーな中くらいなトランジショナルスタイルのおしゃれなダイニング (ベージュの壁、トラバーチンの床、ベージュの床) の写真
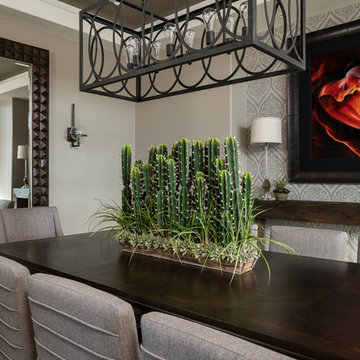
An eclectic combination of bold and neutral colors, mixed metals, multiple patterns and an infusion of desert accents creates a soothing yet daring statement dining room fit for entertaining.
Shown in this photo: dining room, transitional dining table, upholstered chairs, host chairs, custom console, wallcovering, carved mirror, iron chandelier, sconces, wall art, accessories & finishing touches designed by LMOH Home. | Photography Joshua Caldwell.
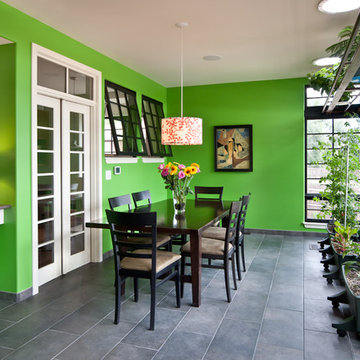
Photography by Daniel O'Connor Photography www.danieloconnorphoto.com
デンバーにある広いコンテンポラリースタイルのおしゃれなダイニング (緑の壁、磁器タイルの床、グレーの床) の写真
デンバーにある広いコンテンポラリースタイルのおしゃれなダイニング (緑の壁、磁器タイルの床、グレーの床) の写真
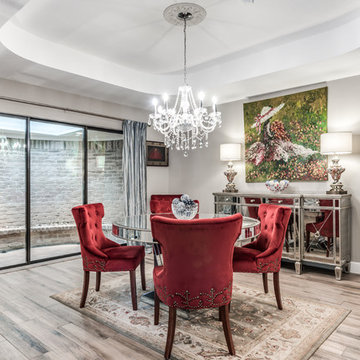
Full 2018 Remodel in the Memorial Area Includes Kitchen & Bathroom Redesigns and Transformations. Featuring Porcelain Wood Tile Floors + Designer Accent Wall Tiles + Custom Distressed Cabinets with Soft Close Hardware + Exotic Stones Tops + Designer Fixtures + Copper Appliances + Iron Doors + New Efficient Windows.
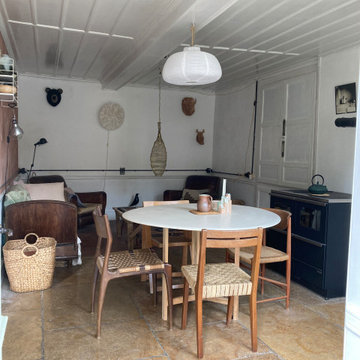
Février 2021 : à l'achat la maison est inhabitée depuis 20 ans, la dernière fille en vie du couple qui vivait là est trop fatiguée pour continuer à l’entretenir, elle veut vendre à des gens qui sont vraiment amoureux du lieu parce qu’elle y a passé toute son enfance et que ses parents y ont vécu si heureux… la maison vaut une bouchée de pain, mais elle est dans son jus, il faut tout refaire. Elle est très encombrée mais totalement saine. Il faudra refaire l’électricité c’est sûr, les fenêtres aussi. Il est entendu avec les vendeurs que tout reste, meubles, vaisselle, tout. Car il y a là beaucoup à jeter mais aussi des trésors dont on va faire des merveilles...
3 ans plus tard, beaucoup d’huile de coude et de réflexions pour customiser les meubles existants, les compléter avec peu de moyens, apporter de la lumière et de la douceur, désencombrer sans manquer de rien… voilà le résultat.
Et on s’y sent extraordinairement bien, dans cette délicieuse maison de campagne.
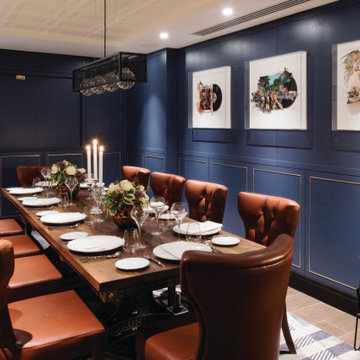
Private Dining Room & bookable meeting rooms at Vintry & Mercer hotel
ロンドンにあるラグジュアリーな中くらいなトラディショナルスタイルのおしゃれなダイニング (青い壁、磁器タイルの床、暖炉なし、茶色い床、格子天井、壁紙) の写真
ロンドンにあるラグジュアリーな中くらいなトラディショナルスタイルのおしゃれなダイニング (青い壁、磁器タイルの床、暖炉なし、茶色い床、格子天井、壁紙) の写真
ダイニング (磁器タイルの床、トラバーチンの床) の写真
1
