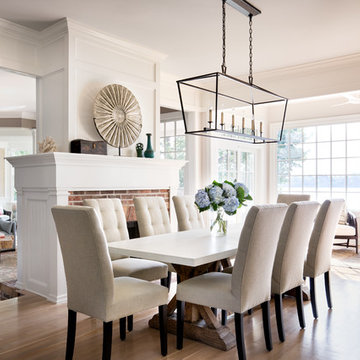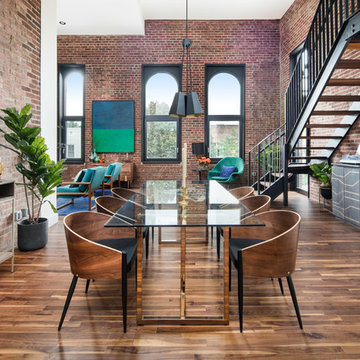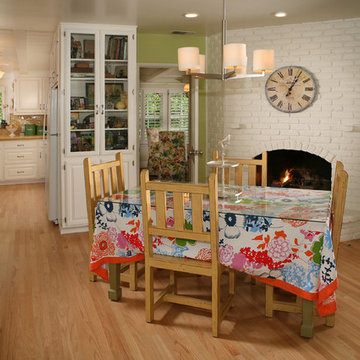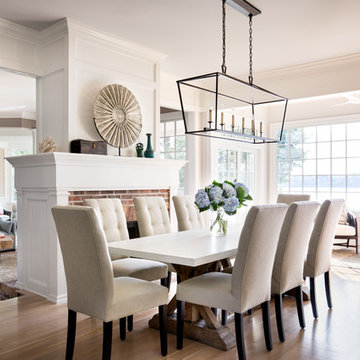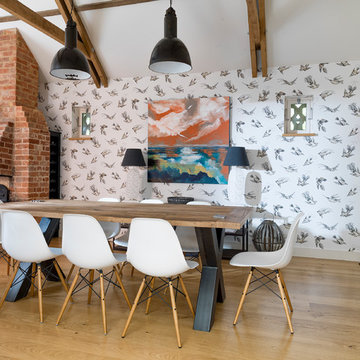ダイニング (レンガの暖炉まわり、塗装板張りの暖炉まわり) の写真
絞り込み:
資材コスト
並び替え:今日の人気順
写真 1〜20 枚目(全 26 枚)
1/5

Photo: Rikki Snyder © 2014 Houzz
ニューヨークにあるエクレクティックスタイルのおしゃれなダイニング (白い壁、淡色無垢フローリング、コーナー設置型暖炉、レンガの暖炉まわり) の写真
ニューヨークにあるエクレクティックスタイルのおしゃれなダイニング (白い壁、淡色無垢フローリング、コーナー設置型暖炉、レンガの暖炉まわり) の写真

The dining table was custom made from solid walnut, with live edges. The original brick veneer fireplace was kept, as well as the floating steel framed hearth. Photo by Christopher Wright, CR

Erhard Pfeiffer
サンフランシスコにあるラグジュアリーな巨大なカントリー風のおしゃれなダイニング (白い壁、無垢フローリング、標準型暖炉、レンガの暖炉まわり) の写真
サンフランシスコにあるラグジュアリーな巨大なカントリー風のおしゃれなダイニング (白い壁、無垢フローリング、標準型暖炉、レンガの暖炉まわり) の写真
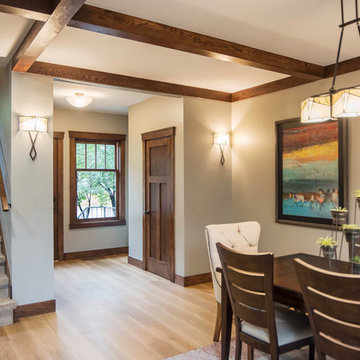
Photography by Heather Mace of RA+A
アルバカーキにある中くらいなトラディショナルスタイルのおしゃれなダイニング (ベージュの壁、淡色無垢フローリング、標準型暖炉、レンガの暖炉まわり) の写真
アルバカーキにある中くらいなトラディショナルスタイルのおしゃれなダイニング (ベージュの壁、淡色無垢フローリング、標準型暖炉、レンガの暖炉まわり) の写真

ニューヨークにある高級な広いトランジショナルスタイルのおしゃれなダイニング (淡色無垢フローリング、両方向型暖炉、レンガの暖炉まわり、茶色い床、ベージュの壁) の写真
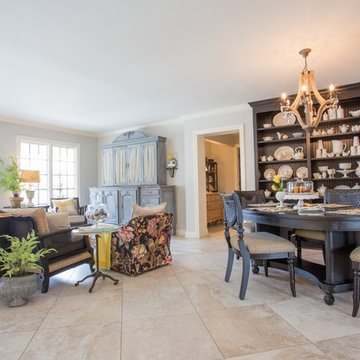
Dan Bernskoetter Photography
他の地域にある中くらいなトラディショナルスタイルのおしゃれなダイニング (ベージュの壁、磁器タイルの床、標準型暖炉、レンガの暖炉まわり、ベージュの床) の写真
他の地域にある中くらいなトラディショナルスタイルのおしゃれなダイニング (ベージュの壁、磁器タイルの床、標準型暖炉、レンガの暖炉まわり、ベージュの床) の写真
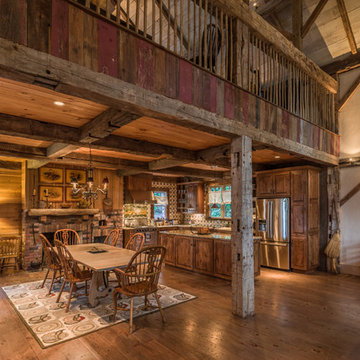
This unique home, and it's use of historic cabins that were dismantled, and then reassembled on-site, was custom designed by MossCreek. As the mountain residence for an accomplished artist, the home features abundant natural light, antique timbers and logs, and numerous spaces designed to highlight the artist's work and to serve as studios for creativity. Photos by John MacLean.
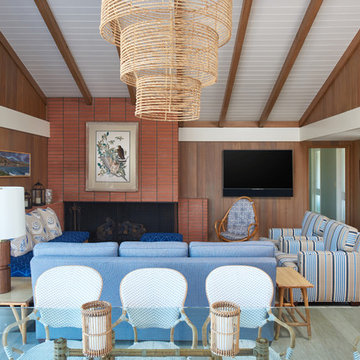
1950's mid-century modern beach house built by architect Richard Leitch in Carpinteria, California. Leitch built two one-story adjacent homes on the property which made for the perfect space to share seaside with family. In 2016, Emily restored the homes with a goal of melding past and present. Emily kept the beloved simple mid-century atmosphere while enhancing it with interiors that were beachy and fun yet durable and practical. The project also required complete re-landscaping by adding a variety of beautiful grasses and drought tolerant plants, extensive decking, fire pits, and repaving the driveway with cement and brick.
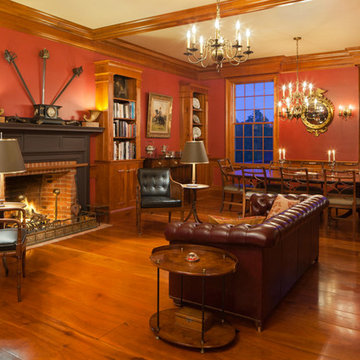
David Lena Photography
ボルチモアにある広いカントリー風のおしゃれなダイニング (標準型暖炉、無垢フローリング、赤い壁、レンガの暖炉まわり) の写真
ボルチモアにある広いカントリー風のおしゃれなダイニング (標準型暖炉、無垢フローリング、赤い壁、レンガの暖炉まわり) の写真
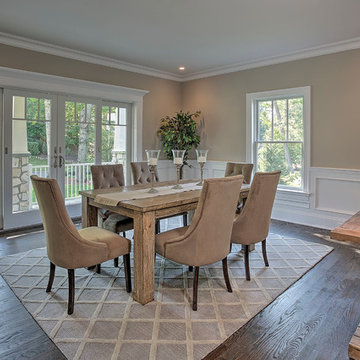
ニューヨークにあるラグジュアリーな巨大なトラディショナルスタイルのおしゃれなダイニング (ベージュの壁、濃色無垢フローリング、暖炉なし、レンガの暖炉まわり) の写真
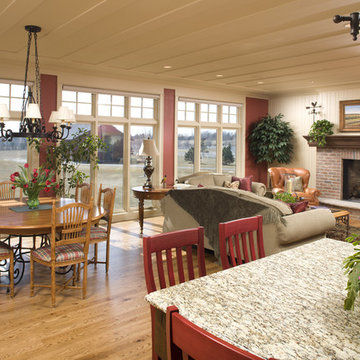
Dura Supreme Cabinetry buffet, Big Woods white oak flooring, Marvin Windows. | Photography: Landmark Photography
ミネアポリスにあるラグジュアリーな広いカントリー風のおしゃれなダイニング (赤い壁、淡色無垢フローリング、標準型暖炉、レンガの暖炉まわり) の写真
ミネアポリスにあるラグジュアリーな広いカントリー風のおしゃれなダイニング (赤い壁、淡色無垢フローリング、標準型暖炉、レンガの暖炉まわり) の写真
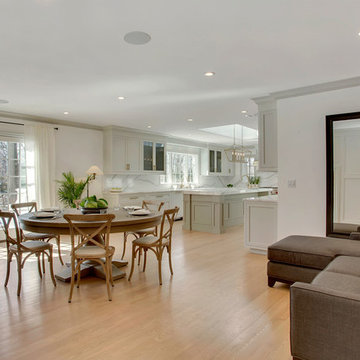
The large great room of this updated 1940's Custom Cape Ranch features a U-shaped kitchen with a large center island and white marble-patterned backsplash and countertops, a dining area, and a small living area. A large skylight above the island and large French windows bring plenty of light into the space, brightening the white recessed panel cabinets. The living/dining area of the great room features an original red brick fireplace with the original wainscot paneling that, along with other Traditional features were kept to balance the contemporary renovations resulting in a Transitional style throughout the home. Finally, there is a butlers pantry / serving area with built-in wine storage and cabinets to match the kitchen.
Architect: T.J. Costello - Hierarchy Architecture + Design, PLLC
Interior Designer: Helena Clunies-Ross
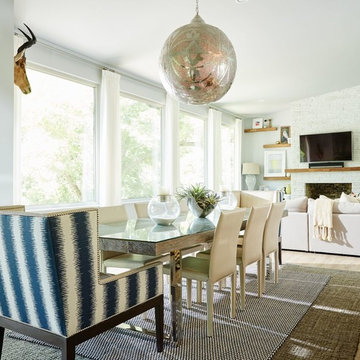
Stephen Karlisch // This lakeside home was completely refurbished inside and out to accommodate 16 guests in a stylish, hotel-like setting. Owned by a long-time client of Pulp, this home reflects the owner's personal style -- well-traveled and eclectic -- while also serving as a landing pad for her large family. With spa-like guest bathrooms equipped with robes and lotions, guest bedrooms with multiple beds and high-quality comforters, and a party deck with a bar/entertaining area, this is the ultimate getaway.
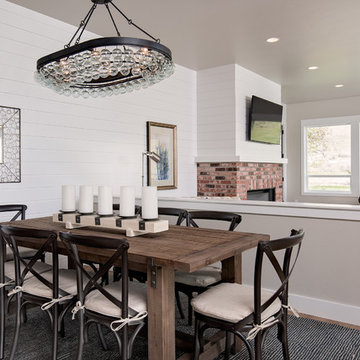
http://www.houzz.com/pro/blu-fish-photo
ボイシにあるカントリー風のおしゃれなダイニング (グレーの壁、淡色無垢フローリング、標準型暖炉、レンガの暖炉まわり) の写真
ボイシにあるカントリー風のおしゃれなダイニング (グレーの壁、淡色無垢フローリング、標準型暖炉、レンガの暖炉まわり) の写真
ダイニング (レンガの暖炉まわり、塗装板張りの暖炉まわり) の写真
1

