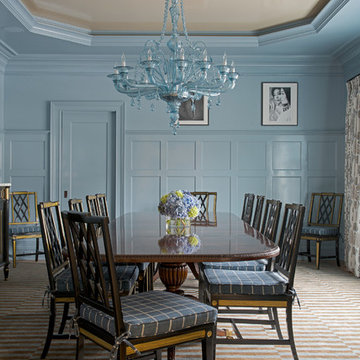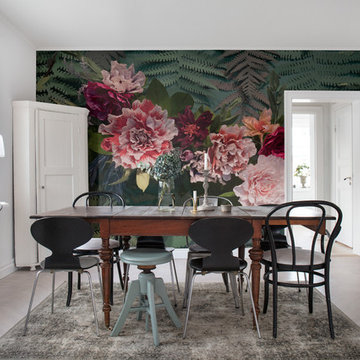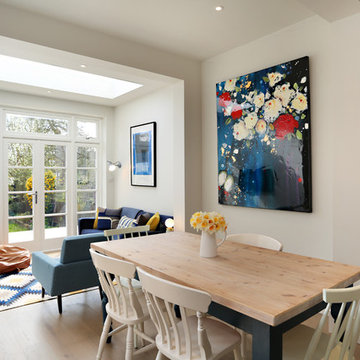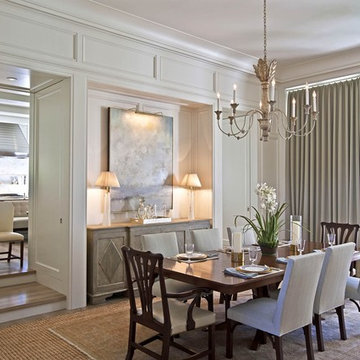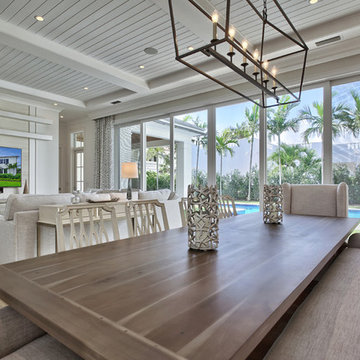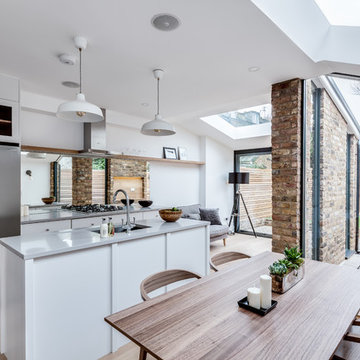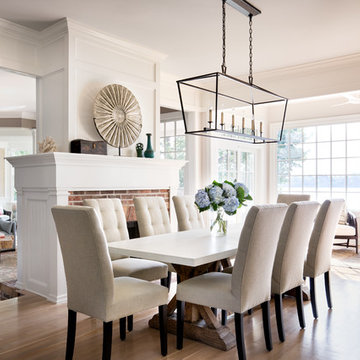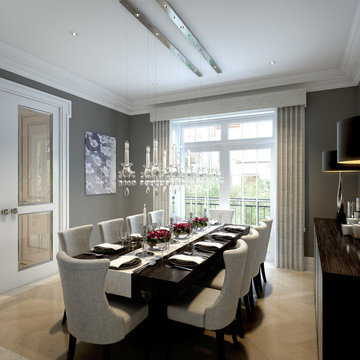ダイニングの照明 (シアーカーテン、淡色無垢フローリング) の写真
絞り込み:
資材コスト
並び替え:今日の人気順
写真 1〜20 枚目(全 1,207 枚)
1/4

Builder: John Kraemer & Sons, Inc. - Architect: Charlie & Co. Design, Ltd. - Interior Design: Martha O’Hara Interiors - Photo: Spacecrafting Photography
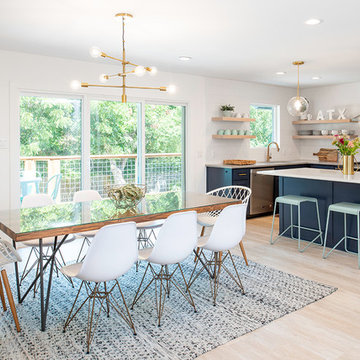
オースティンにある中くらいなミッドセンチュリースタイルのおしゃれなダイニング (白い壁、淡色無垢フローリング、ベージュの床、暖炉なし) の写真
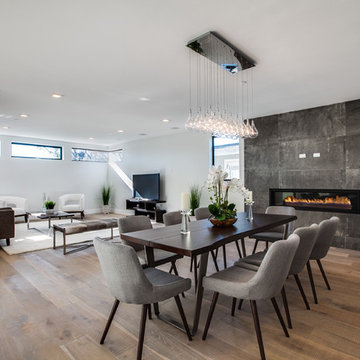
Luke Gibson Photography
オレンジカウンティにあるコンテンポラリースタイルのおしゃれなダイニング (ベージュの壁、淡色無垢フローリング、横長型暖炉、金属の暖炉まわり) の写真
オレンジカウンティにあるコンテンポラリースタイルのおしゃれなダイニング (ベージュの壁、淡色無垢フローリング、横長型暖炉、金属の暖炉まわり) の写真
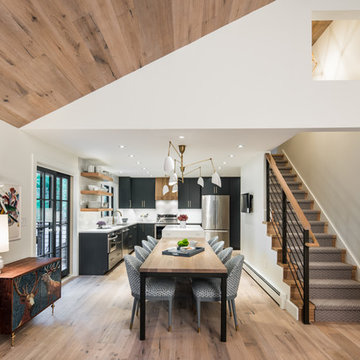
A Vermont second home renovation used for an active family who skis. Photos by Matthew Niemann Photography.
ダラスにあるコンテンポラリースタイルのおしゃれなダイニング (白い壁、淡色無垢フローリング、ベージュの床) の写真
ダラスにあるコンテンポラリースタイルのおしゃれなダイニング (白い壁、淡色無垢フローリング、ベージュの床) の写真

JPM Construction offers complete support for designing, building, and renovating homes in Atherton, Menlo Park, Portola Valley, and surrounding mid-peninsula areas. With a focus on high-quality craftsmanship and professionalism, our clients can expect premium end-to-end service.
The promise of JPM is unparalleled quality both on-site and off, where we value communication and attention to detail at every step. Onsite, we work closely with our own tradesmen, subcontractors, and other vendors to bring the highest standards to construction quality and job site safety. Off site, our management team is always ready to communicate with you about your project. The result is a beautiful, lasting home and seamless experience for you.
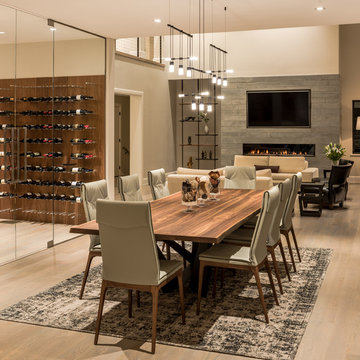
Angle Eye Photography
フィラデルフィアにある広いトランジショナルスタイルのおしゃれなダイニング (淡色無垢フローリング、ベージュの床、ベージュの壁) の写真
フィラデルフィアにある広いトランジショナルスタイルのおしゃれなダイニング (淡色無垢フローリング、ベージュの床、ベージュの壁) の写真
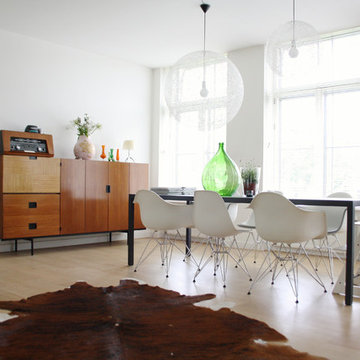
Photo: Holly Marder © 2013 Houzz
アムステルダムにあるミッドセンチュリースタイルのおしゃれなダイニングの照明 (白い壁、淡色無垢フローリング) の写真
アムステルダムにあるミッドセンチュリースタイルのおしゃれなダイニングの照明 (白い壁、淡色無垢フローリング) の写真
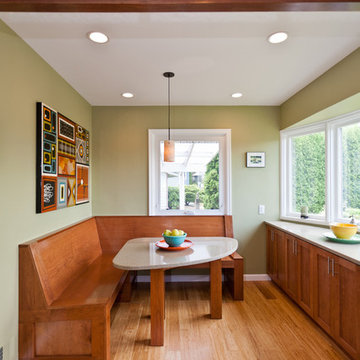
Revive LLC
ポートランドにある小さなトラディショナルスタイルのおしゃれなダイニング (ベージュの壁、淡色無垢フローリング、暖炉なし、ベージュの床) の写真
ポートランドにある小さなトラディショナルスタイルのおしゃれなダイニング (ベージュの壁、淡色無垢フローリング、暖炉なし、ベージュの床) の写真
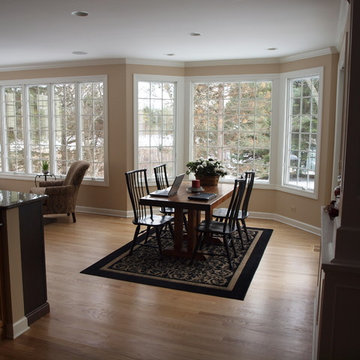
These homeowners began working with Normandy Designer Gary Cerek to create a sunroom addition off of their existing kitchen, which would include an eating area and lounge space, and of course, overlook their beautiful backyard. The client wanted to also add a new island to their existing kitchen in order to allow informal seating for three to four people.
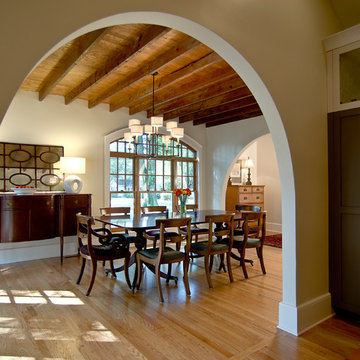
View of the Dining Room from the Kitchen. We exposed the original ceiling joist and stained them a little darker than the floor. This is the same location as the original Dining Room, and we incorporated a former laundry room that was at the back of the house. The windows are all new, as is the arched doorway.
ダイニングの照明 (シアーカーテン、淡色無垢フローリング) の写真
1

