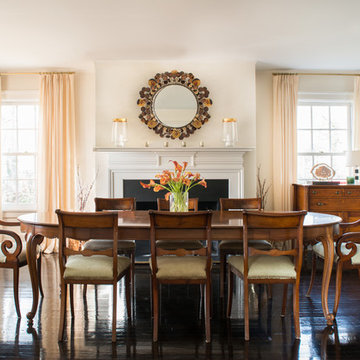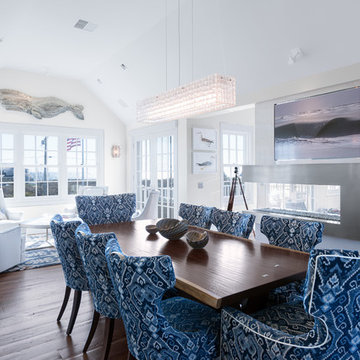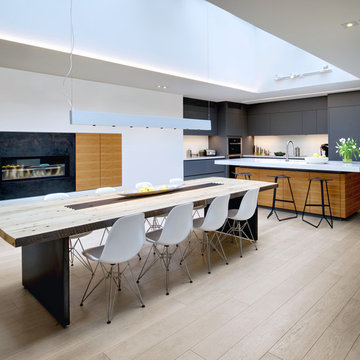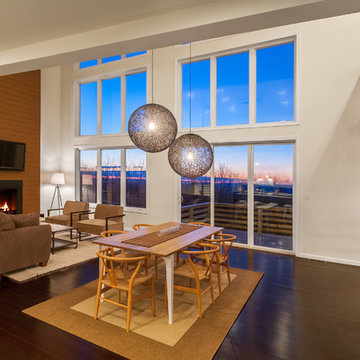ダイニングの照明 (シアーカーテン、金属の暖炉まわり) の写真
並び替え:今日の人気順
写真 1〜20 枚目(全 50 枚)
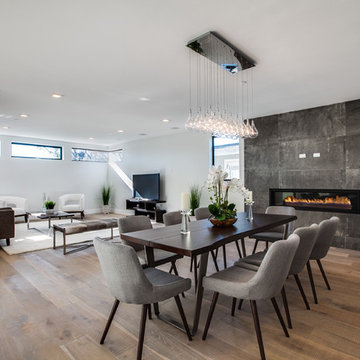
Luke Gibson Photography
オレンジカウンティにあるコンテンポラリースタイルのおしゃれなダイニング (ベージュの壁、淡色無垢フローリング、横長型暖炉、金属の暖炉まわり) の写真
オレンジカウンティにあるコンテンポラリースタイルのおしゃれなダイニング (ベージュの壁、淡色無垢フローリング、横長型暖炉、金属の暖炉まわり) の写真

Tana Photography
ボイシにあるラグジュアリーな広いトランジショナルスタイルのおしゃれなダイニング (白い壁、無垢フローリング、両方向型暖炉、金属の暖炉まわり、茶色い床) の写真
ボイシにあるラグジュアリーな広いトランジショナルスタイルのおしゃれなダイニング (白い壁、無垢フローリング、両方向型暖炉、金属の暖炉まわり、茶色い床) の写真
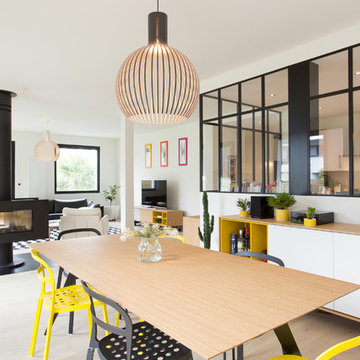
Agence 19 DEGRES
Maison
Photo © Caroline Ablain
レンヌにあるお手頃価格の中くらいなコンテンポラリースタイルのおしゃれなダイニング (白い壁、淡色無垢フローリング、両方向型暖炉、金属の暖炉まわり) の写真
レンヌにあるお手頃価格の中くらいなコンテンポラリースタイルのおしゃれなダイニング (白い壁、淡色無垢フローリング、両方向型暖炉、金属の暖炉まわり) の写真

Beyond the glass panels is the living room, with the family’s grand piano and mirrored fireplace wall that incorporates invisible TV.
フィラデルフィアにあるラグジュアリーな巨大なモダンスタイルのおしゃれなダイニング (グレーの壁、濃色無垢フローリング、標準型暖炉、金属の暖炉まわり、黒い床、折り上げ天井、白い天井) の写真
フィラデルフィアにあるラグジュアリーな巨大なモダンスタイルのおしゃれなダイニング (グレーの壁、濃色無垢フローリング、標準型暖炉、金属の暖炉まわり、黒い床、折り上げ天井、白い天井) の写真
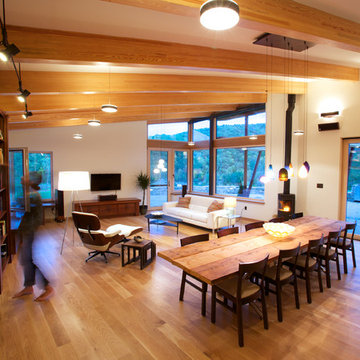
Brett Winter Lemon Photography
ポートランド(メイン)にあるラグジュアリーなコンテンポラリースタイルのおしゃれなダイニング (ベージュの壁、無垢フローリング、薪ストーブ、金属の暖炉まわり) の写真
ポートランド(メイン)にあるラグジュアリーなコンテンポラリースタイルのおしゃれなダイニング (ベージュの壁、無垢フローリング、薪ストーブ、金属の暖炉まわり) の写真
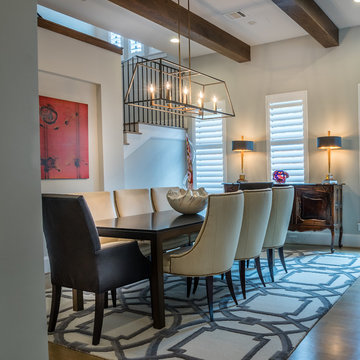
JR Woody Photography
ヒューストンにあるお手頃価格の中くらいなトランジショナルスタイルのおしゃれなダイニング (無垢フローリング、両方向型暖炉、白い壁、茶色い床、金属の暖炉まわり) の写真
ヒューストンにあるお手頃価格の中くらいなトランジショナルスタイルのおしゃれなダイニング (無垢フローリング、両方向型暖炉、白い壁、茶色い床、金属の暖炉まわり) の写真
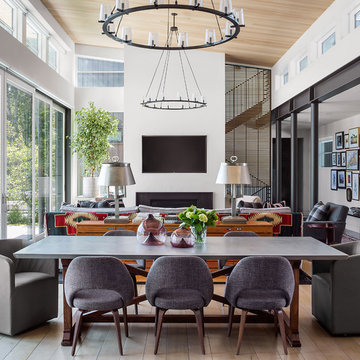
The elegant simplicity of creating design elements from structural steel add a functional element of design interest to the room. Clerestory windows help to add natural light without opening the room to the autocourt and street. Large lift and slide doors open to an outdoor living area, creating true indoor-outdoor living space. A wood ceiling adds character without competing with other design elements and art.
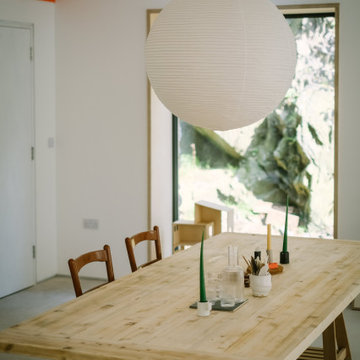
Dining table made from joist offcuts. Picture window looking onto slate cliff face. Low hung pendant light. Colourful beams to add a colour pop.
他の地域にある低価格の中くらいなコンテンポラリースタイルのおしゃれなダイニング (マルチカラーの壁、コンクリートの床、薪ストーブ、金属の暖炉まわり、グレーの床、表し梁) の写真
他の地域にある低価格の中くらいなコンテンポラリースタイルのおしゃれなダイニング (マルチカラーの壁、コンクリートの床、薪ストーブ、金属の暖炉まわり、グレーの床、表し梁) の写真

The full height windows aid in framing the external views of the natural landscape making it the focal point with the interiors taking a secondary position.
– DGK Architects
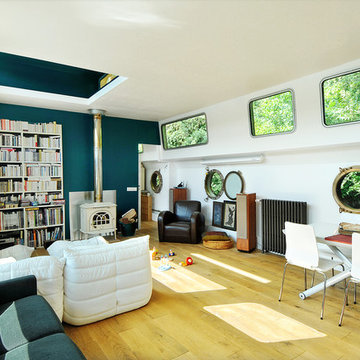
Sergio Grazia photographe
パリにあるお手頃価格の中くらいなビーチスタイルのおしゃれなダイニングの照明 (青い壁、淡色無垢フローリング、薪ストーブ、金属の暖炉まわり) の写真
パリにあるお手頃価格の中くらいなビーチスタイルのおしゃれなダイニングの照明 (青い壁、淡色無垢フローリング、薪ストーブ、金属の暖炉まわり) の写真
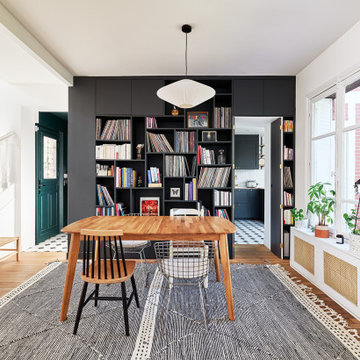
La maison se compose de deux entités datant de différentes époques. Le bâtiment principal remonte à 1930 et l’extension a été ajoutée en 2004. Lorsque les clients achètent la maison, l’intérieur est un patchwork disparate, sans aucune cohérence entre la partie ancienne et la partie récente.
Le défi du projet était de redonner son âme à la partie ancienne tout en lui apportant une touche de modernité, afin qu’elle puisse s’harmoniser en douceur avec la partie récente. Afin de respecter le budget limité, nous avons dû trouver des solutions astucieuses. La plupart des rangements et tous les meubles de cuisine ont été réalisés à partir de caissons Ikéa, auxquels nous avons ajouté des façades Plum. Cette approche nous a permis d’apporter de la couleur et de la texture dans la maison, tout en maîtrisant les coûts.
Dans la pièce de vie, l’ouverture du mur entre la salle à manger et l’escalier optimise le caractère traversant
de la pièce tout en lui offrant plus d’espace. Une bibliothèque sur mesure le long du mur entre la cuisine
et la salle à manger permet de dissimuler subtilement la gaine technique et de créer un passage secret
entre les deux espaces. Dans le bow-window, une banquette sur mesure permet d’exploiter cet espace
autrefois désuet.
À l’étage, l’aménagement de la partie extension a été repensé entièrement, dans le but de créer une
suite parentale. Pour améliorer l’isolation de la maison, l’isolation du toit a été entièrement refaite et les
fenêtres du premier étage ont été remplacées. Les combles ont été rénovés pour devenir une salle de
jeu pour les enfants.
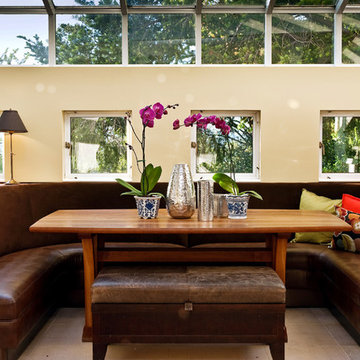
Set several different types of brown material against one another to create an interweaving of color and texture within the brown part of the spectrum. The leather banquette, wooden table and fascinating vases here are each brown and each different.
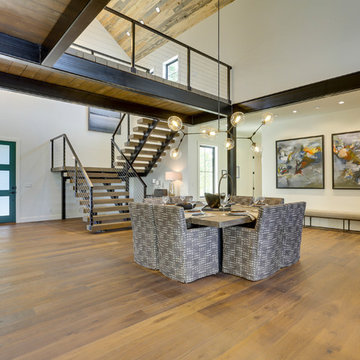
REPIXS
ポートランドにあるラグジュアリーな巨大なカントリー風のおしゃれなダイニング (白い壁、無垢フローリング、標準型暖炉、金属の暖炉まわり、茶色い床) の写真
ポートランドにあるラグジュアリーな巨大なカントリー風のおしゃれなダイニング (白い壁、無垢フローリング、標準型暖炉、金属の暖炉まわり、茶色い床) の写真
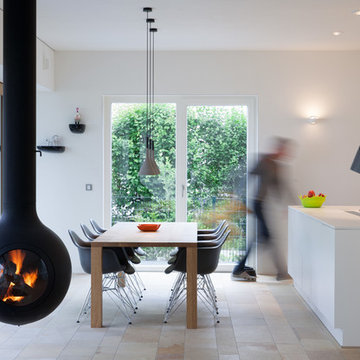
H.Stolz
ミュンヘンにあるお手頃価格の中くらいなコンテンポラリースタイルのおしゃれなダイニング (白い壁、トラバーチンの床、吊り下げ式暖炉、金属の暖炉まわり) の写真
ミュンヘンにあるお手頃価格の中くらいなコンテンポラリースタイルのおしゃれなダイニング (白い壁、トラバーチンの床、吊り下げ式暖炉、金属の暖炉まわり) の写真
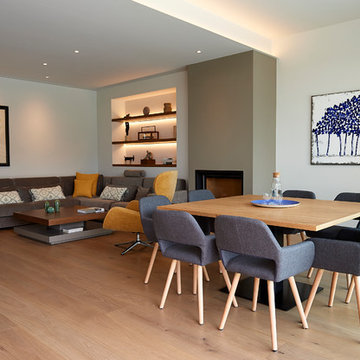
Arquitectos: Ozcáriz-Lindstrom arquitectes
Fotógrafo: Manuel Queimados
バルセロナにある北欧スタイルのおしゃれなダイニング (白い壁、淡色無垢フローリング、標準型暖炉、金属の暖炉まわり、ベージュの床) の写真
バルセロナにある北欧スタイルのおしゃれなダイニング (白い壁、淡色無垢フローリング、標準型暖炉、金属の暖炉まわり、ベージュの床) の写真
ダイニングの照明 (シアーカーテン、金属の暖炉まわり) の写真
1
