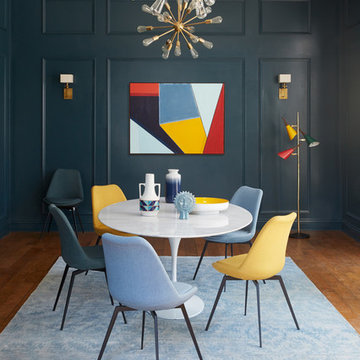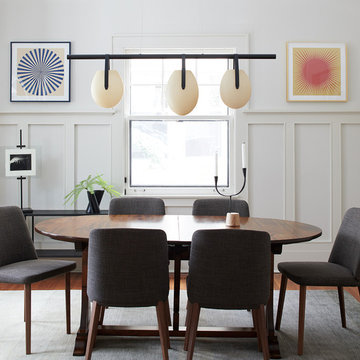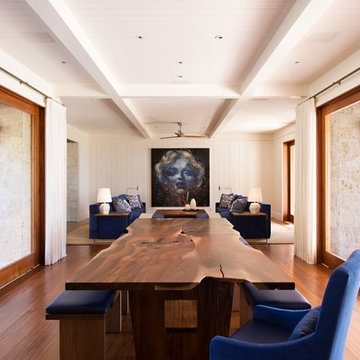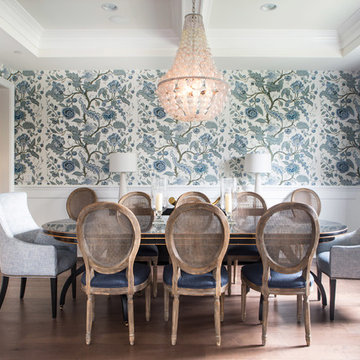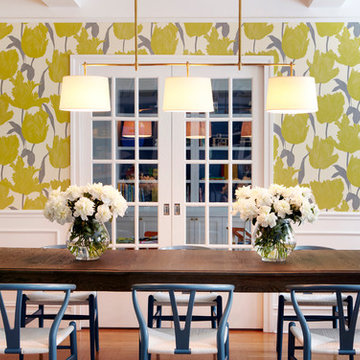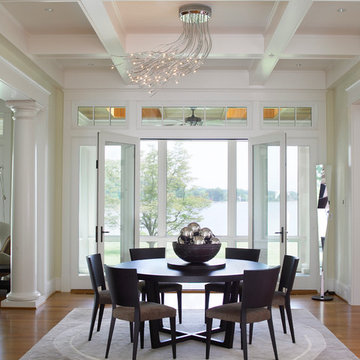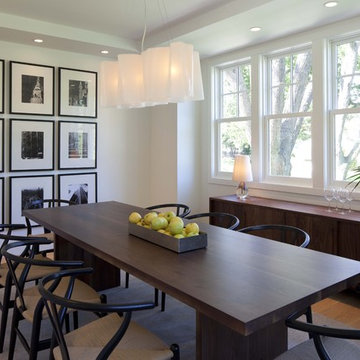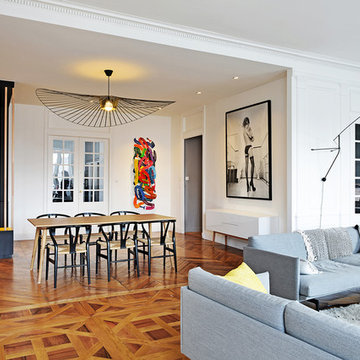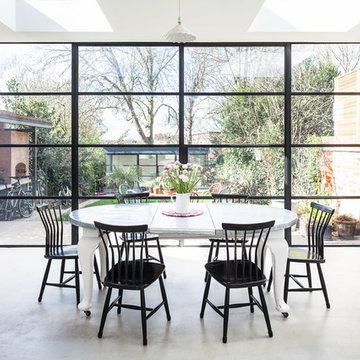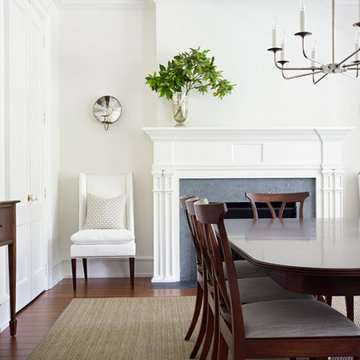ダイニングの照明 (間仕切りカーテン、コンクリートの床、無垢フローリング、畳) の写真
絞り込み:
資材コスト
並び替え:今日の人気順
写真 1〜20 枚目(全 1,616 枚)
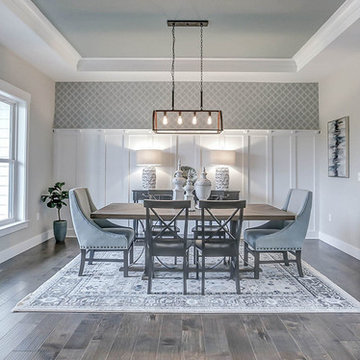
This grand 2-story home with first-floor owner’s suite includes a 3-car garage with spacious mudroom entry complete with built-in lockers. A stamped concrete walkway leads to the inviting front porch. Double doors open to the foyer with beautiful hardwood flooring that flows throughout the main living areas on the 1st floor. Sophisticated details throughout the home include lofty 10’ ceilings on the first floor and farmhouse door and window trim and baseboard. To the front of the home is the formal dining room featuring craftsman style wainscoting with chair rail and elegant tray ceiling. Decorative wooden beams adorn the ceiling in the kitchen, sitting area, and the breakfast area. The well-appointed kitchen features stainless steel appliances, attractive cabinetry with decorative crown molding, Hanstone countertops with tile backsplash, and an island with Cambria countertop. The breakfast area provides access to the spacious covered patio. A see-thru, stone surround fireplace connects the breakfast area and the airy living room. The owner’s suite, tucked to the back of the home, features a tray ceiling, stylish shiplap accent wall, and an expansive closet with custom shelving. The owner’s bathroom with cathedral ceiling includes a freestanding tub and custom tile shower. Additional rooms include a study with cathedral ceiling and rustic barn wood accent wall and a convenient bonus room for additional flexible living space. The 2nd floor boasts 3 additional bedrooms, 2 full bathrooms, and a loft that overlooks the living room.
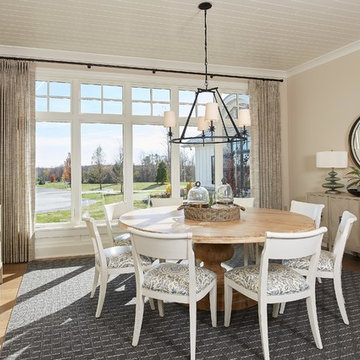
This large estate house was carefully crafted to compliment the rolling hillsides of the Midwest. Horizontal board & batten facades are sheltered by long runs of hipped roofs and are divided down the middle by the homes singular gabled wall. At the foyer, this gable takes the form of a classic three-part archway. Subtle earth-toned wall colors, white trim, and natural wood floors serve as a perfect canvas to showcase patterned upholstery, black hardware, and colorful paintings.
A Grand ARDA for Custom Home Design goes to
Visbeen Architects, Inc.
Designers: Visbeen Architects, Inc. with Laura Davidson
From: East Grand Rapids, Michigan
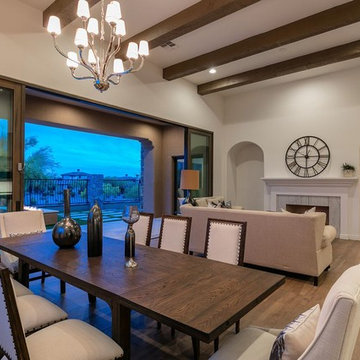
フェニックスにある高級な中くらいなトランジショナルスタイルのおしゃれなダイニング (白い壁、無垢フローリング、標準型暖炉、タイルの暖炉まわり、茶色い床) の写真
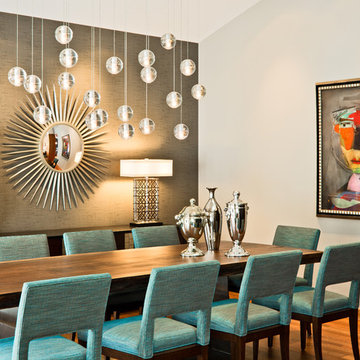
A starburst mirror hung on the wall is a blast from the past. The groovy accent overlooks a party-sized table created from a single slice of a walnut tree. Minneapolis Interior Designer Brandi Hagen used the tabletop’s “living edge” to create this stunning table which retains the tree’s original shape. No table cloth required; the wood’s sleek finish gets better with age.
To read more about this project, click the following link:
http://eminentid.com/featured-work/newly-remodeled-home-contemporary-retro/case_study
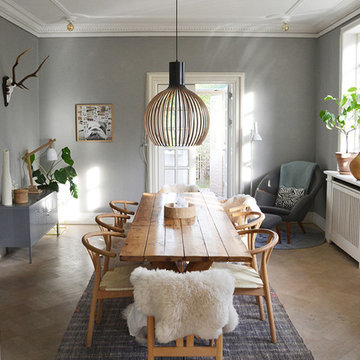
spisestue holdt i skandinavisk stil, med natur, skind og klassikere.
コペンハーゲンにある高級な広い北欧スタイルのおしゃれなダイニング (暖炉なし、グレーの壁、無垢フローリング) の写真
コペンハーゲンにある高級な広い北欧スタイルのおしゃれなダイニング (暖炉なし、グレーの壁、無垢フローリング) の写真
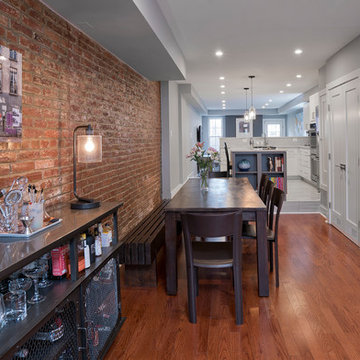
Open dinning area. Ken Wyner Photography
ワシントンD.C.にある小さなトランジショナルスタイルのおしゃれなダイニング (無垢フローリング、グレーの壁、暖炉なし、茶色い床) の写真
ワシントンD.C.にある小さなトランジショナルスタイルのおしゃれなダイニング (無垢フローリング、グレーの壁、暖炉なし、茶色い床) の写真

L’appartamento si trova alle pendici dell’Etna, vicino Catania, all’interno di un complesso residenziale degli anni ’70.
Linea guida del progetto è stata la volontà di creare un grande open space che contenesse tutte le funzioni di cucina, zona pranzo e soggiorno, che divenisse il vero e proprio core dell’abitazione, eliminando le tramezzature .
Qui il cambio di pavimentazione, gres grande formato color cemento per la cucina e rovere di Slavonia per la zona pranzo, distingue le diverse funzioni all’interno di un unico spazio, cosi come il controsoffitto contribuisce a differenziarle tramite salti di quota e uso differente del colore, bianco e alto per le aree di conversazione e pranzo, grigio e basso per le aree distributive e di passaggio. Qui quest’ultimo diviene in verticale ora guardaroba accanto l’ingresso, ora armadio contenitivo e dispensa nella zona prospicente la cucina, ora libreria vicino il grande tavolo da pranzo in legno.
Attraverso una porta filo muro scorrevole si accede alla zona notte: qui si trovano le stanze da letto, il bagno principale e un bagno per gli ospiti .
ダイニングの照明 (間仕切りカーテン、コンクリートの床、無垢フローリング、畳) の写真
1
