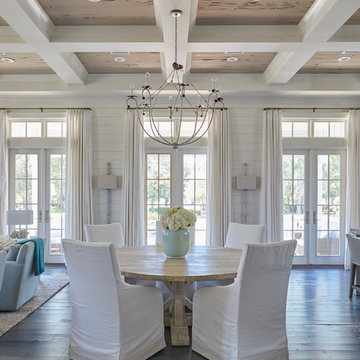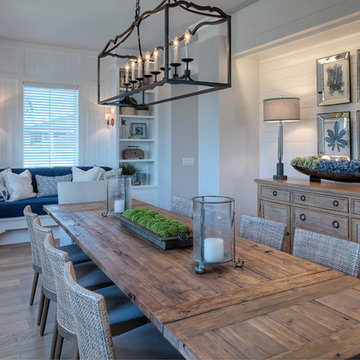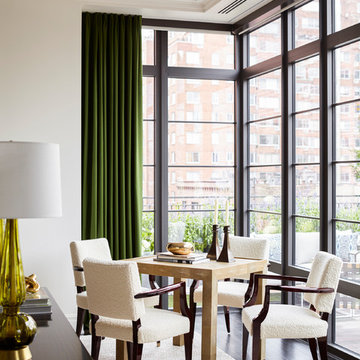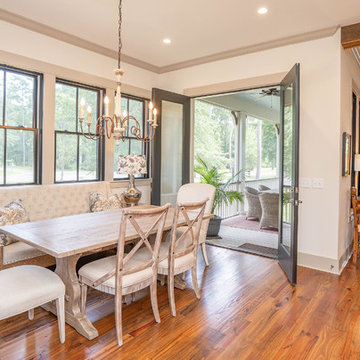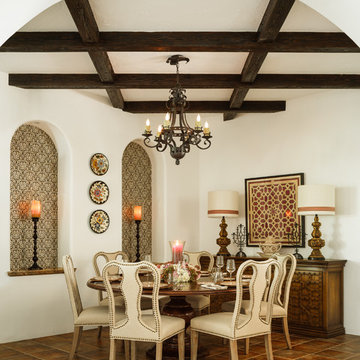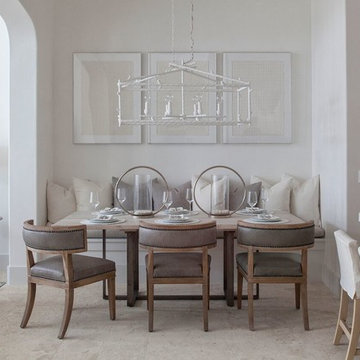ダイニングの照明 (赤いカーテン、間仕切りカーテン、白い壁) の写真
絞り込み:
資材コスト
並び替え:今日の人気順
写真 1〜20 枚目(全 2,305 枚)
1/5
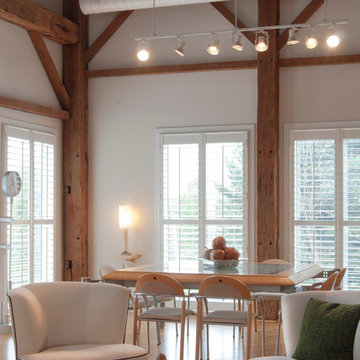
An intimate dining area is endowed with vast proportions thanks to the soaring vaulted ceiling and eight-foot tall windows.
Franklin designed and fabricated the dining room group out of glass and solid light maple. It's modern design and materials compliment the lightness created in contrast to the barn's rough-hewn framework.
Adrienne DeRosa Photography
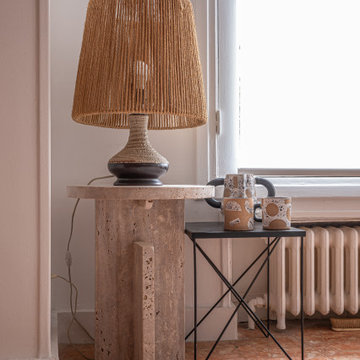
Projet livré fin novembre 2022, budget tout compris 100 000 € : un appartement de vieille dame chic avec seulement deux chambres et des prestations datées, à transformer en appartement familial de trois chambres, moderne et dans l'esprit Wabi-sabi : épuré, fonctionnel, minimaliste, avec des matières naturelles, de beaux meubles en bois anciens ou faits à la main et sur mesure dans des essences nobles, et des objets soigneusement sélectionnés eux aussi pour rappeler la nature et l'artisanat mais aussi le chic classique des ambiances méditerranéennes de l'Antiquité qu'affectionnent les nouveaux propriétaires.
La salle de bain a été réduite pour créer une cuisine ouverte sur la pièce de vie, on a donc supprimé la baignoire existante et déplacé les cloisons pour insérer une cuisine minimaliste mais très design et fonctionnelle ; de l'autre côté de la salle de bain une cloison a été repoussée pour gagner la place d'une très grande douche à l'italienne. Enfin, l'ancienne cuisine a été transformée en chambre avec dressing (à la place de l'ancien garde manger), tandis qu'une des chambres a pris des airs de suite parentale, grâce à une grande baignoire d'angle qui appelle à la relaxation.
Côté matières : du noyer pour les placards sur mesure de la cuisine qui se prolongent dans la salle à manger (avec une partie vestibule / manteaux et chaussures, une partie vaisselier, et une partie bibliothèque).
On a conservé et restauré le marbre rose existant dans la grande pièce de réception, ce qui a grandement contribué à guider les autres choix déco ; ailleurs, les moquettes et carrelages datés beiges ou bordeaux ont été enlevés et remplacés par du béton ciré blanc coco milk de chez Mercadier. Dans la salle de bain il est même monté aux murs dans la douche !
Pour réchauffer tout cela : de la laine bouclette, des tapis moelleux ou à l'esprit maison de vanaces, des fibres naturelles, du lin, de la gaze de coton, des tapisseries soixante huitardes chinées, des lampes vintage, et un esprit revendiqué "Mad men" mêlé à des vibrations douces de finca ou de maison grecque dans les Cyclades...

Ownby Designs commissioned a custom table from Peter Thomas Designs featuring a wood-slab top on acrylic legs, creating the illusion that it's floating. A pendant of glass balls from Hinkley Lighting is a key focal point.
A Douglas fir ceiling, along with limestone floors and walls, creates a visually calm interior.
Project Details // Now and Zen
Renovation, Paradise Valley, Arizona
Architecture: Drewett Works
Builder: Brimley Development
Interior Designer: Ownby Design
Photographer: Dino Tonn
Millwork: Rysso Peters
Limestone (Demitasse) flooring and walls: Solstice Stone
Windows (Arcadia): Elevation Window & Door
Table: Peter Thomas Designs
Pendants: Hinkley Lighting
https://www.drewettworks.com/now-and-zen/
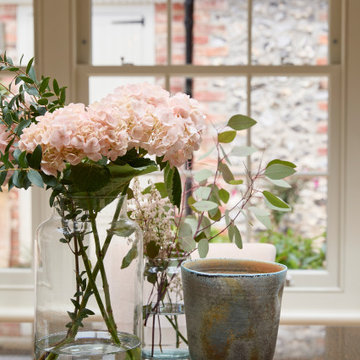
The homeowners’ love of the outdoors flows throughout their home, through the exquisite diptych landscapes painted by Jane Rist, end tables artistically crafted from solid slabs of petrified wood, and the enchanting sea-blue of the stoneware bowls by Emma Hiles. The most striking connection of all being the vibrant natural light and views of the passing clouds above the large rectangular roof lanterns.
Descending gracefully from one of the roof lanterns are delicate glass droplets that twinkle melodically in the breeze that moves gently through the automatic roof vents. Enabling warm air to escape in the summer months and alleviating heat build-up.
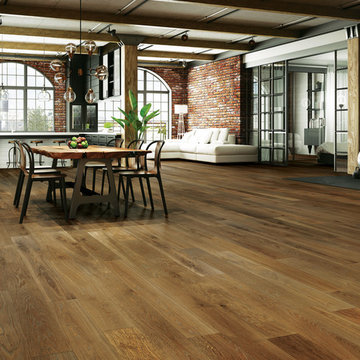
Discover Lauzon's Faktory hardwood flooring from the Urban Loft Series in this magnificent condo. A perfect industrial loft style open space including living room, dining room, home gym and kitchen with magnificent windows. This magnific White Oak flooring enhance this decor with its marvelous natural color, along with its wire brushed texture and its character look.

L’appartamento si trova alle pendici dell’Etna, vicino Catania, all’interno di un complesso residenziale degli anni ’70.
Linea guida del progetto è stata la volontà di creare un grande open space che contenesse tutte le funzioni di cucina, zona pranzo e soggiorno, che divenisse il vero e proprio core dell’abitazione, eliminando le tramezzature .
Qui il cambio di pavimentazione, gres grande formato color cemento per la cucina e rovere di Slavonia per la zona pranzo, distingue le diverse funzioni all’interno di un unico spazio, cosi come il controsoffitto contribuisce a differenziarle tramite salti di quota e uso differente del colore, bianco e alto per le aree di conversazione e pranzo, grigio e basso per le aree distributive e di passaggio. Qui quest’ultimo diviene in verticale ora guardaroba accanto l’ingresso, ora armadio contenitivo e dispensa nella zona prospicente la cucina, ora libreria vicino il grande tavolo da pranzo in legno.
Attraverso una porta filo muro scorrevole si accede alla zona notte: qui si trovano le stanze da letto, il bagno principale e un bagno per gli ospiti .
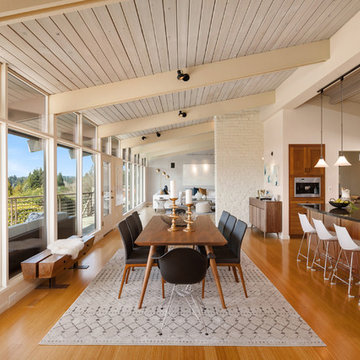
Dining room and kitchen with a breakfast bar in an open floor plan and decorated in the midcentury modern style.
シアトルにある広いミッドセンチュリースタイルのおしゃれなダイニングの照明 (無垢フローリング、白い壁、暖炉なし) の写真
シアトルにある広いミッドセンチュリースタイルのおしゃれなダイニングの照明 (無垢フローリング、白い壁、暖炉なし) の写真
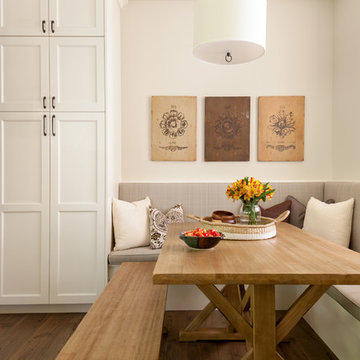
Christian J Anderson Photography
シアトルにある高級な中くらいなカントリー風のおしゃれなダイニング (無垢フローリング、茶色い床、白い壁、暖炉なし) の写真
シアトルにある高級な中くらいなカントリー風のおしゃれなダイニング (無垢フローリング、茶色い床、白い壁、暖炉なし) の写真
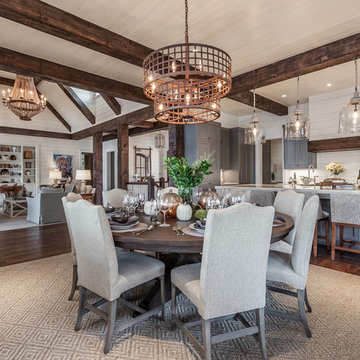
This transitional timber frame home features a wrap-around porch designed to take advantage of its lakeside setting and mountain views. Natural stone, including river rock, granite and Tennessee field stone, is combined with wavy edge siding and a cedar shingle roof to marry the exterior of the home with it surroundings. Casually elegant interiors flow into generous outdoor living spaces that highlight natural materials and create a connection between the indoors and outdoors.
Photography Credit: Rebecca Lehde, Inspiro 8 Studios
ダイニングの照明 (赤いカーテン、間仕切りカーテン、白い壁) の写真
1
