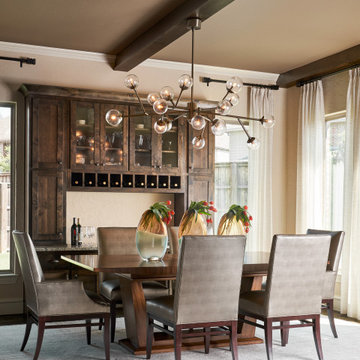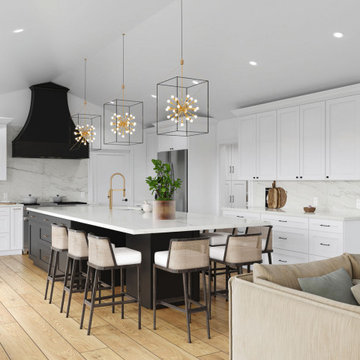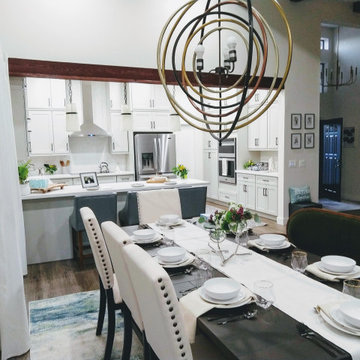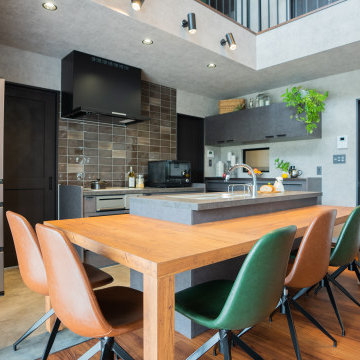ダイニング (暖炉なし、茶色い床) の写真
絞り込み:
資材コスト
並び替え:今日の人気順
写真 1〜20 枚目(全 24 枚)
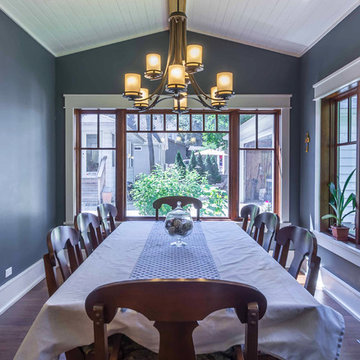
New Craftsman style home, approx 3200sf on 60' wide lot. Views from the street, highlighting front porch, large overhangs, Craftsman detailing. Photos by Robert McKendrick Photography.
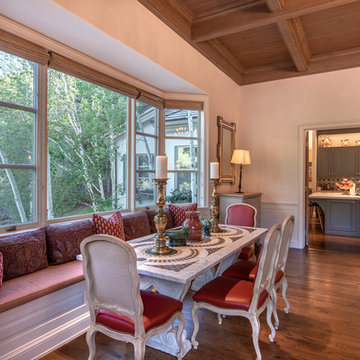
In this dining area, the large window with seating provides a panoramic view and fresh look. While the lamps and table decors contribute to the Victorian style of the interior, giving a feeling of warmth and elegance.
Built by ULFBUILT. Contact us today to learn more.
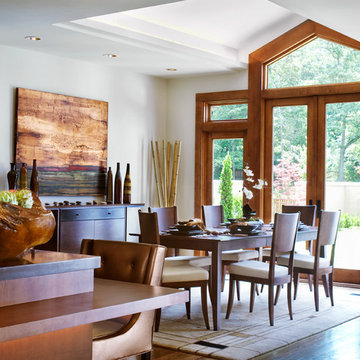
With its vaulted ceiling and large windows, this dining room is flooded with natural light. Custom artwork by Joseph Bradley plays up the warm color palette. Taking advantage of the courtyard views, a table and chairs from the client’s own collection sits at the center of the room atop an Arts and Crafts inspired rug which adds modern touch to the Zen style. A table height bar wraps the peninsula and is host to chairs from Michael Berman covered in metallic copper leather. Gracing the counter is a bowl made from the root of a teak tree, further highlighting this home’s organic elements.
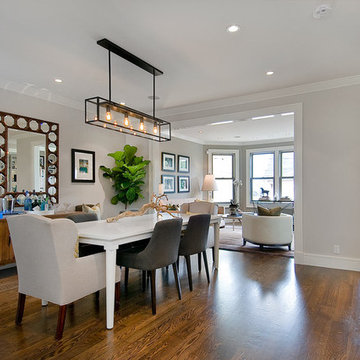
5" Wide Engineered White Oak Hardwood Floors stained with Dark Walnut
サンフランシスコにある高級な広いコンテンポラリースタイルのおしゃれなダイニング (グレーの壁、濃色無垢フローリング、暖炉なし、茶色い床) の写真
サンフランシスコにある高級な広いコンテンポラリースタイルのおしゃれなダイニング (グレーの壁、濃色無垢フローリング、暖炉なし、茶色い床) の写真
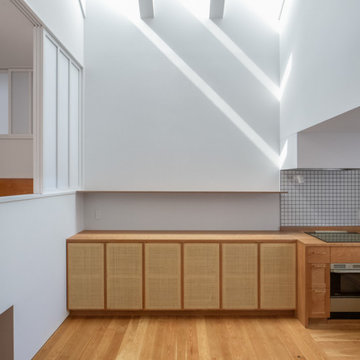
他の地域にある小さなモダンスタイルのおしゃれなダイニング (白い壁、塗装フローリング、暖炉なし、茶色い床、塗装板張りの天井、塗装板張りの壁、白い天井) の写真
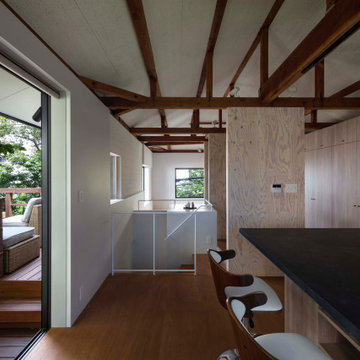
既存の中廊下型の廊下だった所に耐力壁を設けて、その周囲をワンルーム空間にしました。
photo:Shigeo Ogawa
神戸にある低価格の小さな和モダンなおしゃれなダイニング (白い壁、合板フローリング、暖炉なし、茶色い床、表し梁、壁紙、ベージュの天井) の写真
神戸にある低価格の小さな和モダンなおしゃれなダイニング (白い壁、合板フローリング、暖炉なし、茶色い床、表し梁、壁紙、ベージュの天井) の写真
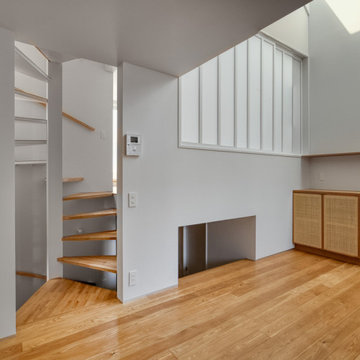
他の地域にある小さなモダンスタイルのおしゃれなダイニング (白い壁、塗装フローリング、暖炉なし、茶色い床、塗装板張りの天井、塗装板張りの壁、白い天井) の写真
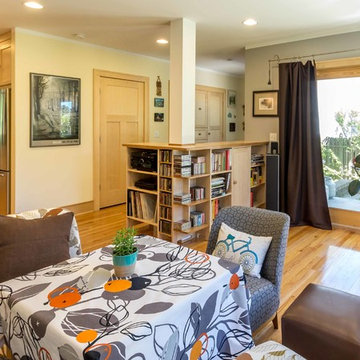
The back of this 1920s brick and siding Cape Cod gets a compact addition to create a new Family room, open Kitchen, Covered Entry, and Master Bedroom Suite above. European-styling of the interior was a consideration throughout the design process, as well as with the materials and finishes. The project includes all cabinetry, built-ins, shelving and trim work (even down to the towel bars!) custom made on site by the home owner.
Photography by Kmiecik Imagery
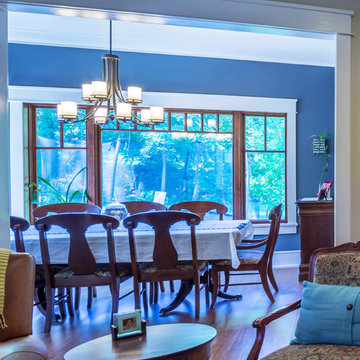
New Craftsman style home, approx 3200sf on 60' wide lot. Views from the street, highlighting front porch, large overhangs, Craftsman detailing. Photos by Robert McKendrick Photography.
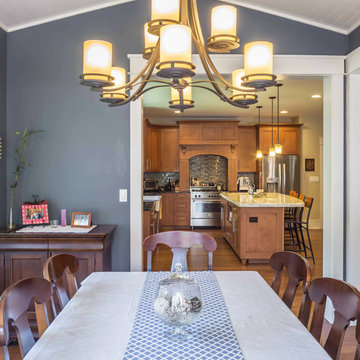
New Craftsman style home, approx 3200sf on 60' wide lot. Views from the street, highlighting front porch, large overhangs, Craftsman detailing. Photos by Robert McKendrick Photography.
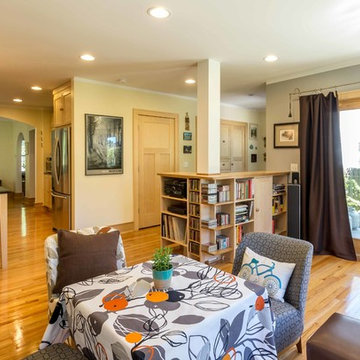
The back of this 1920s brick and siding Cape Cod gets a compact addition to create a new Family room, open Kitchen, Covered Entry, and Master Bedroom Suite above. European-styling of the interior was a consideration throughout the design process, as well as with the materials and finishes. The project includes all cabinetry, built-ins, shelving and trim work (even down to the towel bars!) custom made on site by the home owner.
Photography by Kmiecik Imagery
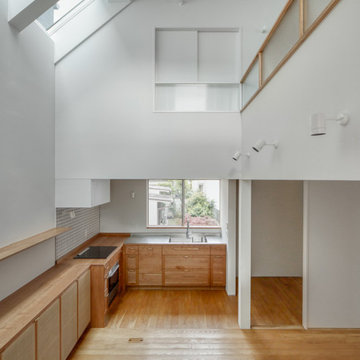
他の地域にある小さなモダンスタイルのおしゃれなダイニング (白い壁、塗装フローリング、暖炉なし、茶色い床、塗装板張りの天井、塗装板張りの壁、白い天井) の写真
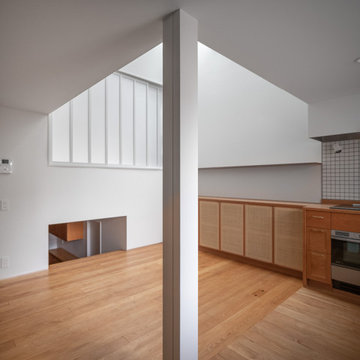
他の地域にある小さなモダンスタイルのおしゃれなダイニング (白い壁、塗装フローリング、暖炉なし、茶色い床、塗装板張りの天井、塗装板張りの壁、白い天井) の写真
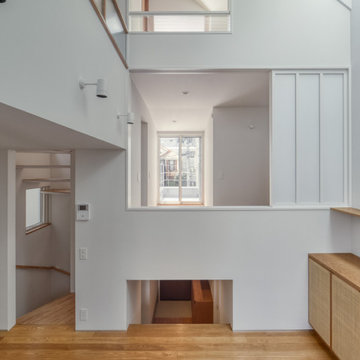
他の地域にある小さなモダンスタイルのおしゃれなダイニング (白い壁、塗装フローリング、暖炉なし、茶色い床、塗装板張りの天井、塗装板張りの壁、白い天井) の写真
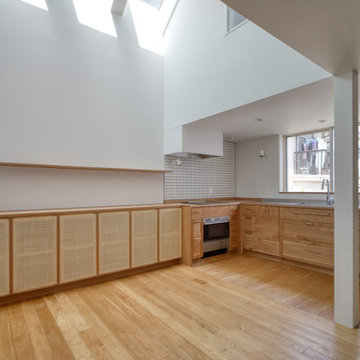
他の地域にある小さなモダンスタイルのおしゃれなダイニング (白い壁、塗装フローリング、暖炉なし、茶色い床、塗装板張りの天井、塗装板張りの壁、白い天井) の写真
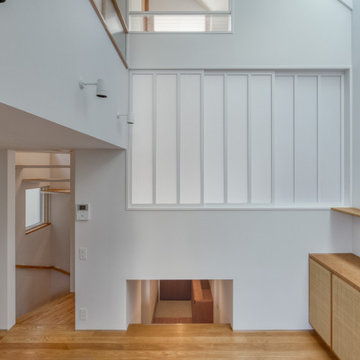
他の地域にある小さなモダンスタイルのおしゃれなダイニング (白い壁、塗装フローリング、暖炉なし、茶色い床、塗装板張りの天井、塗装板張りの壁、白い天井) の写真
ダイニング (暖炉なし、茶色い床) の写真
1
