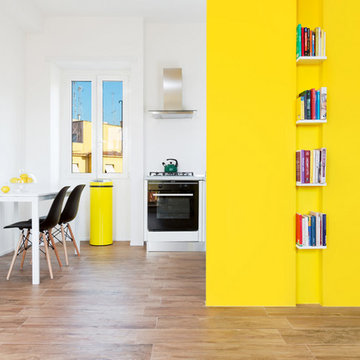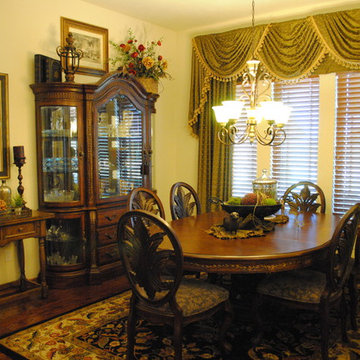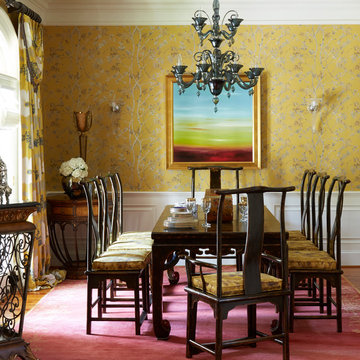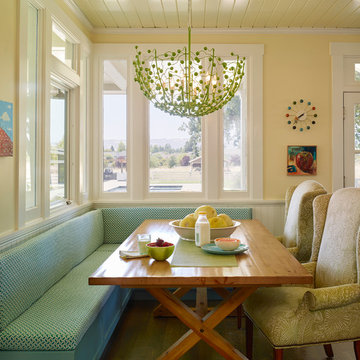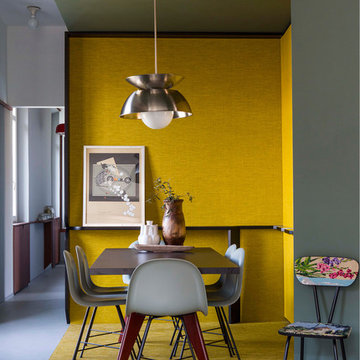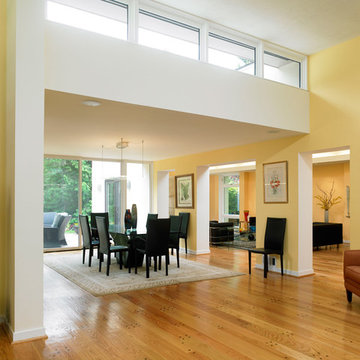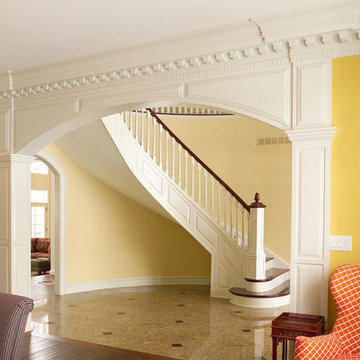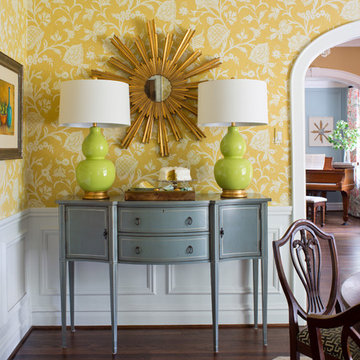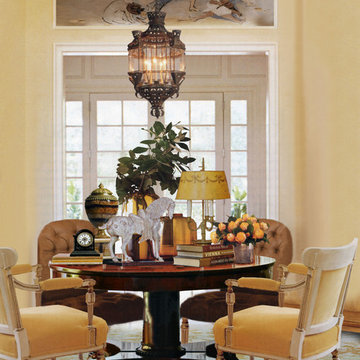黄色いダイニング (メタリックの壁、黄色い壁) の写真
絞り込み:
資材コスト
並び替え:今日の人気順
写真 21〜40 枚目(全 375 枚)
1/4
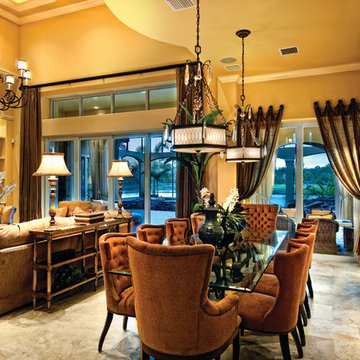
The Sater Design Collection's luxury, Mediterranean home plan "Gabriella" (Plan #6961). saterdesign.com
マイアミにある高級な広い地中海スタイルのおしゃれなLDK (黄色い壁、トラバーチンの床、暖炉なし) の写真
マイアミにある高級な広い地中海スタイルのおしゃれなLDK (黄色い壁、トラバーチンの床、暖炉なし) の写真
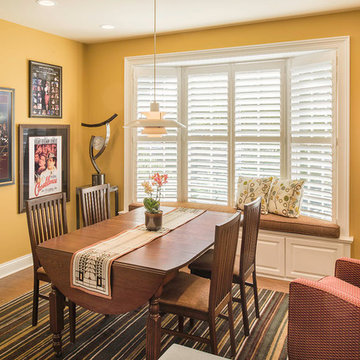
Kevin Reeves, Photographer
Updated kitchen with center island with chat-seating. Spigot just for dog bowl. Towel rack that can act as a grab bar. Flush white cabinetry with mosaic tile accents. Top cornice trim is actually horizontal mechanical vent. Semi-retired, art-oriented, community-oriented couple that entertain wanted a space to fit their lifestyle and needs for the next chapter in their lives. Driven by aging-in-place considerations - starting with a residential elevator - the entire home is gutted and re-purposed to create spaces to support their aesthetics and commitments. Kitchen island with a water spigot for the dog. "His" office off "Her" kitchen. Automated shades on the skylights. A hidden room behind a bookcase. Hanging pulley-system in the laundry room. Towel racks that also work as grab bars. A lot of catalyzed-finish built-in cabinetry and some window seats. Televisions on swinging wall brackets. Magnet board in the kitchen next to the stainless steel refrigerator. A lot of opportunities for locating artwork. Comfortable and bright. Cozy and stylistic. They love it.
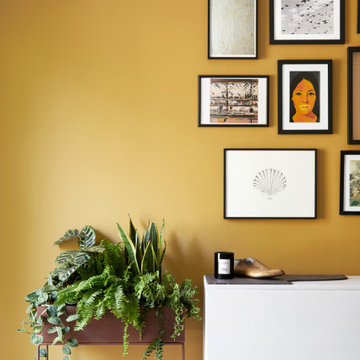
This console table couples as a table table (see previous image) to optimise space in this bijou London flat. Playful India yellow provides the perfect backdrop for the gallery wall that we curated to add personality to this space.
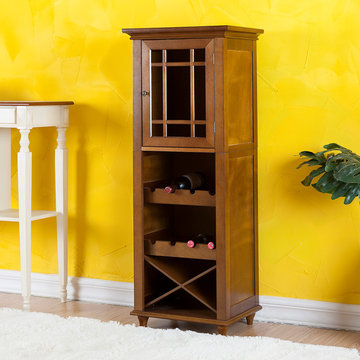
The versatile Peoria Wine Cabinet from Elegant Home Fashions provides an all-in-one wine service. It has a work surface with drop leaves on both sides, a storage drawer for tools and towels, under mount glides for stemware and two layers of bottom storage racks that glide for easy access and storage of wine bottles. Tempered glass door prevent dust from collecting. Beautiful mahogany finish on wood veneer with antique brass knobs gives an antique look. Sold separately are Four Wine Cabinet Casters (ELG 713). Heavy duty casters offer convenience to move the cabinet around. Dimensions if both leaves are dropped: 20.75"W x 15.75"D x 35.38"H. Dimensions if both leaves are extended: 32.75"W x 15.75"D x 35.38"H.
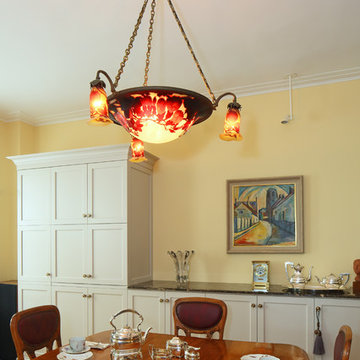
Susan Fisher Photography
ニューヨークにある広いトラディショナルスタイルのおしゃれな独立型ダイニング (黄色い壁、淡色無垢フローリング、ベージュの床) の写真
ニューヨークにある広いトラディショナルスタイルのおしゃれな独立型ダイニング (黄色い壁、淡色無垢フローリング、ベージュの床) の写真
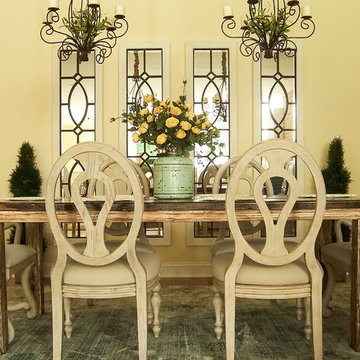
Yellow Farmhouse Design completed by Storybook Interiors of Grand Rapids, Michigan.
グランドラピッズにあるカントリー風のおしゃれなダイニングキッチン (黄色い壁、淡色無垢フローリング) の写真
グランドラピッズにあるカントリー風のおしゃれなダイニングキッチン (黄色い壁、淡色無垢フローリング) の写真
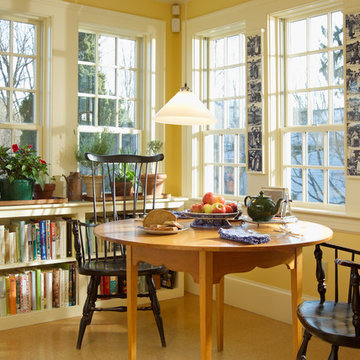
Eating Nook
ポートランド(メイン)にあるお手頃価格の中くらいなトラディショナルスタイルのおしゃれなダイニングキッチン (黄色い壁、ラミネートの床、暖炉なし、ベージュの床) の写真
ポートランド(メイン)にあるお手頃価格の中くらいなトラディショナルスタイルのおしゃれなダイニングキッチン (黄色い壁、ラミネートの床、暖炉なし、ベージュの床) の写真
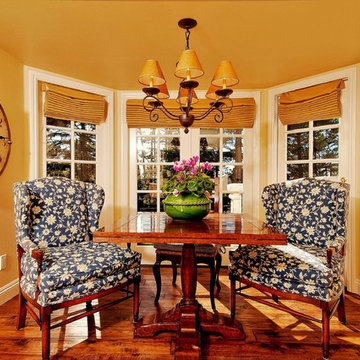
Project: 6000 sq. ft. Pebble Beach estate. Breakfast Nook.
シアトルにある高級な小さなトラディショナルスタイルのおしゃれな独立型ダイニング (黄色い壁、無垢フローリング、暖炉なし) の写真
シアトルにある高級な小さなトラディショナルスタイルのおしゃれな独立型ダイニング (黄色い壁、無垢フローリング、暖炉なし) の写真
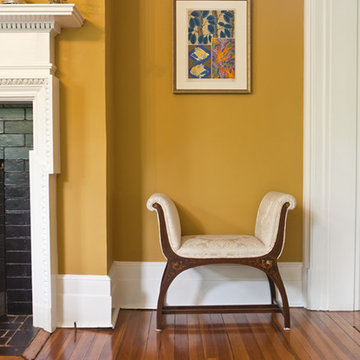
Interior Design Project: Larchmont Manor Dining Room
Photo Credit: Denison Lourenco
ニューヨークにあるエクレクティックスタイルのおしゃれな独立型ダイニング (黄色い壁、淡色無垢フローリング) の写真
ニューヨークにあるエクレクティックスタイルのおしゃれな独立型ダイニング (黄色い壁、淡色無垢フローリング) の写真
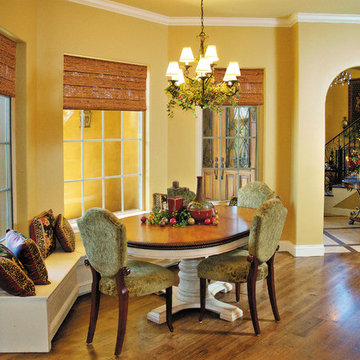
Breakfast Nook. The Sater Design Collection's luxury, courtyard home plan "La Reina" (Plan #8046). saterdesign.com
マイアミにある高級な中くらいな地中海スタイルのおしゃれなダイニングキッチン (黄色い壁、無垢フローリング、暖炉なし) の写真
マイアミにある高級な中くらいな地中海スタイルのおしゃれなダイニングキッチン (黄色い壁、無垢フローリング、暖炉なし) の写真
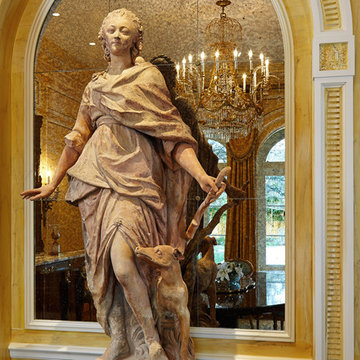
New 2-story residence consisting of; kitchen, breakfast room, laundry room, butler’s pantry, wine room, living room, dining room, study, 4 guest bedroom and master suite. Exquisite custom fabricated, sequenced and book-matched marble, granite and onyx, walnut wood flooring with stone cabochons, bronze frame exterior doors to the water view, custom interior woodwork and cabinetry, mahogany windows and exterior doors, teak shutters, custom carved and stenciled exterior wood ceilings, custom fabricated plaster molding trim and groin vaults.
黄色いダイニング (メタリックの壁、黄色い壁) の写真
2
