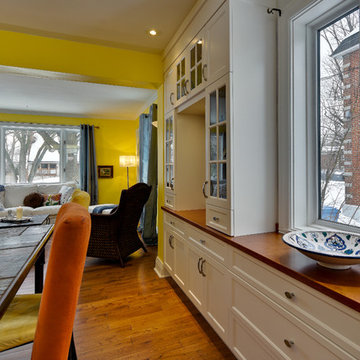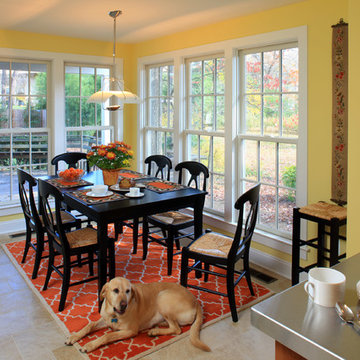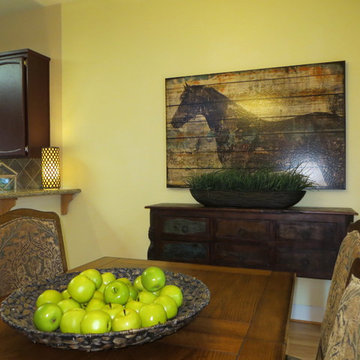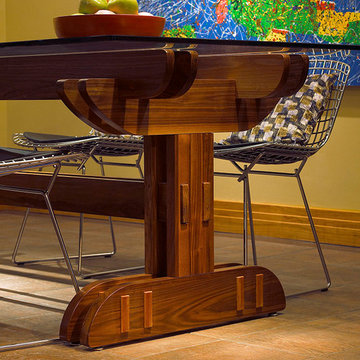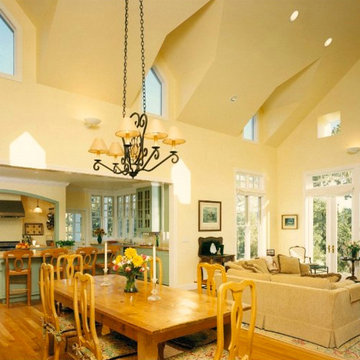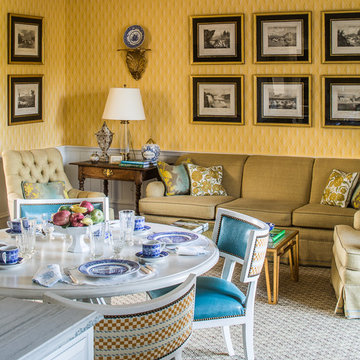黄色いダイニングキッチン (黄色い壁) の写真
絞り込み:
資材コスト
並び替え:今日の人気順
写真 41〜60 枚目(全 76 枚)
1/4
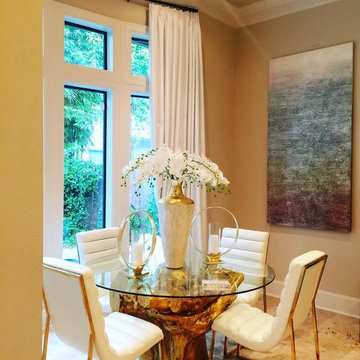
Beautiful private breakfast room we designed. The white silk panels and white accessories really give it that wow factor!
ヒューストンにある高級な中くらいなコンテンポラリースタイルのおしゃれなダイニングキッチン (黄色い壁、トラバーチンの床、暖炉なし、ベージュの床) の写真
ヒューストンにある高級な中くらいなコンテンポラリースタイルのおしゃれなダイニングキッチン (黄色い壁、トラバーチンの床、暖炉なし、ベージュの床) の写真
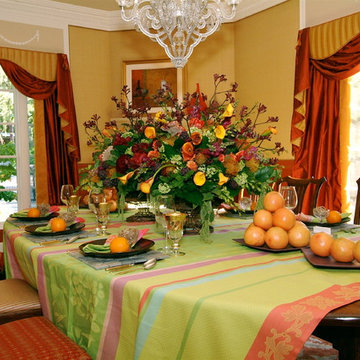
torin knorr
サンフランシスコにある高級な広い地中海スタイルのおしゃれなダイニングキッチン (黄色い壁、無垢フローリング、暖炉なし、漆喰の暖炉まわり) の写真
サンフランシスコにある高級な広い地中海スタイルのおしゃれなダイニングキッチン (黄色い壁、無垢フローリング、暖炉なし、漆喰の暖炉まわり) の写真
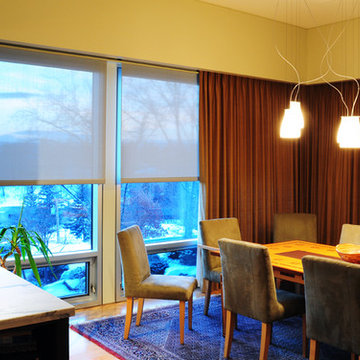
Motorized Window Shades & drapery in modern dining room. 3% open screen shades provide heat and glare control. Drapery provides both heat & glare protection at sunset as well as privacy in the evening from the sidewalk below.
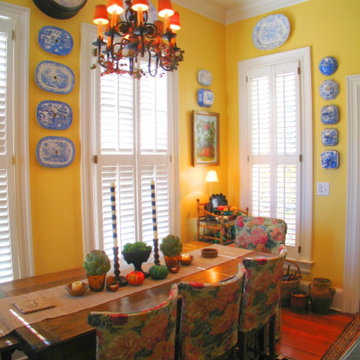
Sweet Bottom Plantation No. The Battery
Greg Mix - Architect
アトランタにある高級な広いトラディショナルスタイルのおしゃれなダイニングキッチン (黄色い壁、無垢フローリング、暖炉なし) の写真
アトランタにある高級な広いトラディショナルスタイルのおしゃれなダイニングキッチン (黄色い壁、無垢フローリング、暖炉なし) の写真
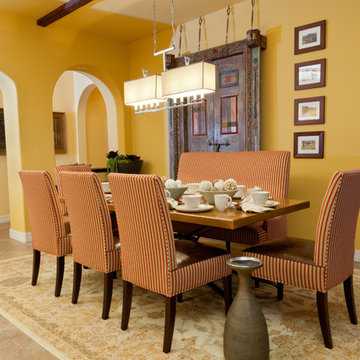
Antique door from Arhaus' one of a kind artifacts, was used to create interesting wall art. The 800 lb design element was safely bungeed from a variety of copper painted, hardware items.
Photo: Robin G. London
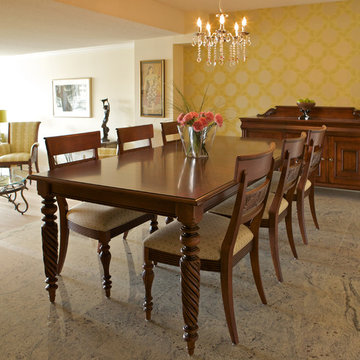
Elegantly appointed dining area with large patterned Kravel wallpapered accent wall.
Photography: Lisa Logan
トロントにある高級な中くらいなトランジショナルスタイルのおしゃれなダイニングキッチン (黄色い壁、大理石の床) の写真
トロントにある高級な中くらいなトランジショナルスタイルのおしゃれなダイニングキッチン (黄色い壁、大理石の床) の写真
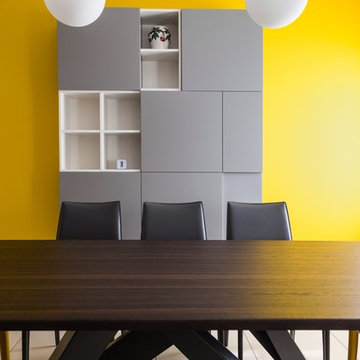
Le foto della realizzazione
ミラノにある高級な広いコンテンポラリースタイルのおしゃれなダイニングキッチン (黄色い壁、セラミックタイルの床、白い床) の写真
ミラノにある高級な広いコンテンポラリースタイルのおしゃれなダイニングキッチン (黄色い壁、セラミックタイルの床、白い床) の写真
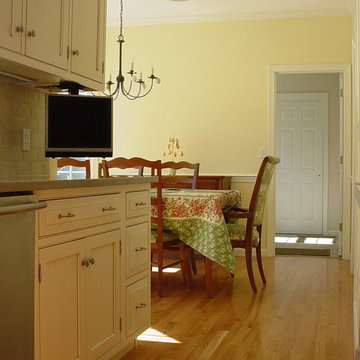
After photo of dining room
ボストンにあるお手頃価格の中くらいなトラディショナルスタイルのおしゃれなダイニングキッチン (黄色い壁、淡色無垢フローリング、暖炉なし) の写真
ボストンにあるお手頃価格の中くらいなトラディショナルスタイルのおしゃれなダイニングキッチン (黄色い壁、淡色無垢フローリング、暖炉なし) の写真
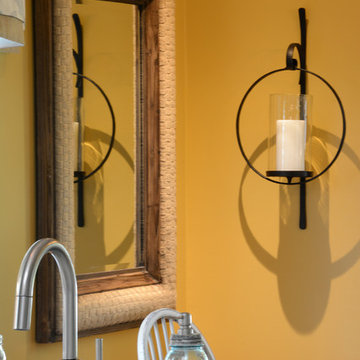
A deep farmhouse sink and high goose neck faucet are a prefect combination for comfort and ease of use. We added depth to the room with the use of a wall mirror made of reclaimed wood and braided ropes. A great way to marry farmhouse with a hint of coastal style.
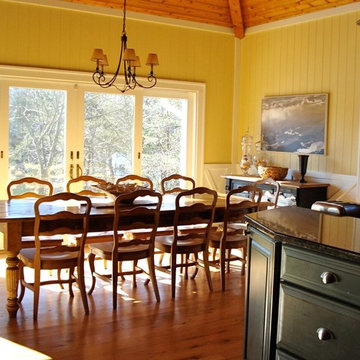
Dining room of our most recent project on the water in Annapolis, MD.
ボルチモアにある中くらいなトランジショナルスタイルのおしゃれなダイニングキッチン (黄色い壁、淡色無垢フローリング、両方向型暖炉、石材の暖炉まわり、ベージュの床) の写真
ボルチモアにある中くらいなトランジショナルスタイルのおしゃれなダイニングキッチン (黄色い壁、淡色無垢フローリング、両方向型暖炉、石材の暖炉まわり、ベージュの床) の写真
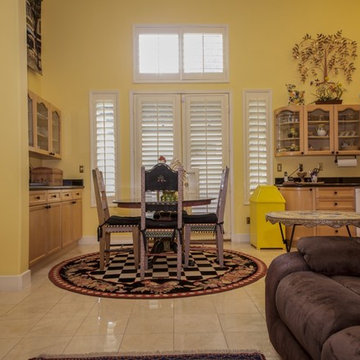
Jenna Bailey of Killerimaging
ラスベガスにある高級な中くらいなトラディショナルスタイルのおしゃれなダイニングキッチン (黄色い壁、大理石の床) の写真
ラスベガスにある高級な中くらいなトラディショナルスタイルのおしゃれなダイニングキッチン (黄色い壁、大理石の床) の写真
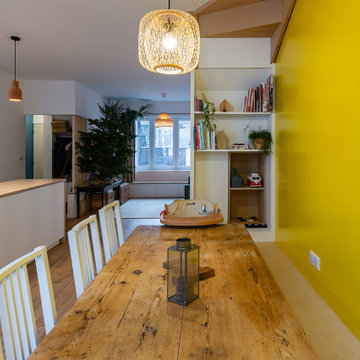
Nos clients ont fait l’acquisition de deux biens sur deux étages, et nous ont confié ce projet pour créer un seul cocon chaleureux pour toute la famille. ????
Dans l’appartement du bas situé au premier étage, le défi était de créer un espace de vie convivial avec beaucoup de rangements. Nous avons donc agrandi l’entrée sur le palier, créé un escalier avec de nombreux rangements intégrés et un claustra en bois sur mesure servant de garde-corps.
Pour prolonger l’espace familial à l’extérieur, une terrasse a également vu le jour. Le salon, entièrement ouvert, fait le lien entre cette terrasse et le reste du séjour. Ce dernier est composé d’un espace repas pouvant accueillir 8 personnes et d’une cuisine ouverte avec un grand plan de travail et de nombreux rangements.
A l’étage, on retrouve les chambres ainsi qu’une belle salle de bain que nos clients souhaitaient lumineuse et complète avec douche, baignoire et toilettes. ✨
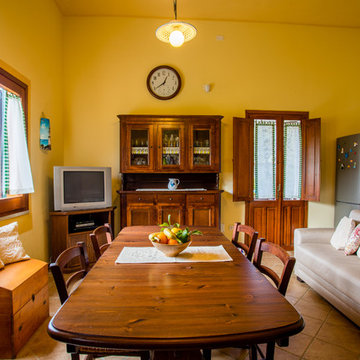
home stager : ing.arch. Roberta Falqui
fotografie: mauro prevete / mauronster
カリアリにあるビーチスタイルのおしゃれなダイニングキッチン (黄色い壁、磁器タイルの床、両方向型暖炉、木材の暖炉まわり、茶色い床) の写真
カリアリにあるビーチスタイルのおしゃれなダイニングキッチン (黄色い壁、磁器タイルの床、両方向型暖炉、木材の暖炉まわり、茶色い床) の写真
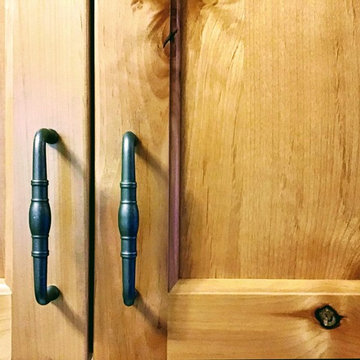
Zapata Photography
ポートランドにある高級な小さなトラディショナルスタイルのおしゃれなダイニングキッチン (黄色い壁、無垢フローリング、茶色い床) の写真
ポートランドにある高級な小さなトラディショナルスタイルのおしゃれなダイニングキッチン (黄色い壁、無垢フローリング、茶色い床) の写真
黄色いダイニングキッチン (黄色い壁) の写真
3
