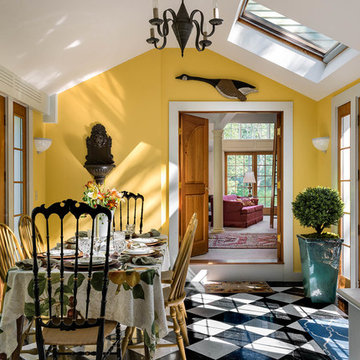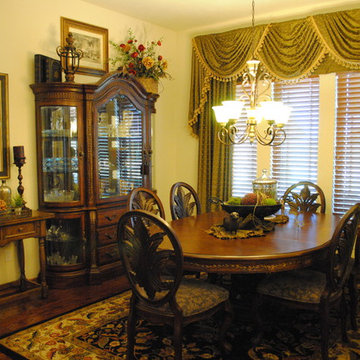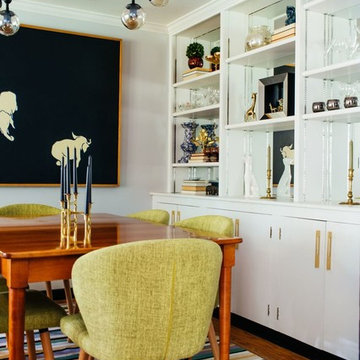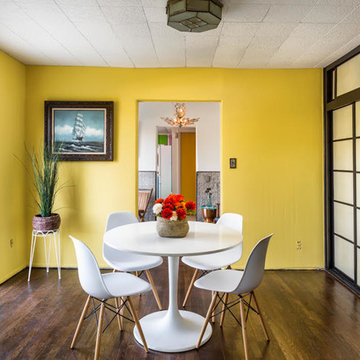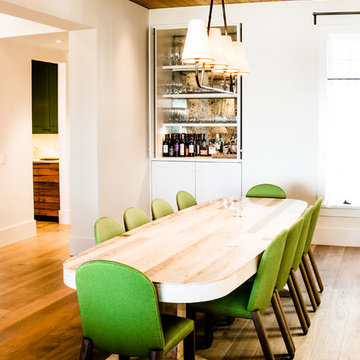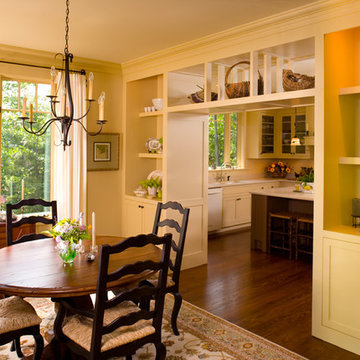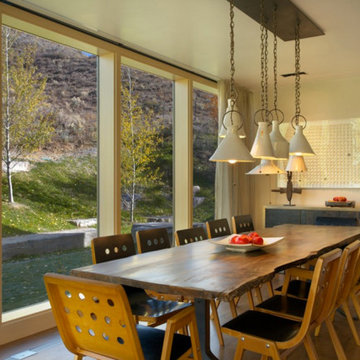中くらいな黄色い独立型ダイニングの写真
絞り込み:
資材コスト
並び替え:今日の人気順
写真 1〜20 枚目(全 159 枚)
1/4
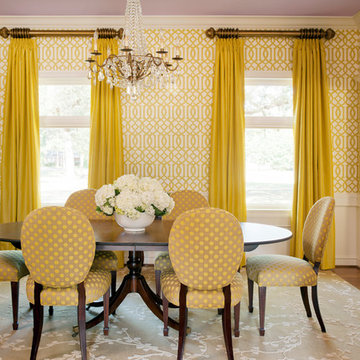
Photography - Nancy Nolan
Wallpaper is F. Schumacher, ceiling is Sherwin Williams Enchant
リトルロックにある高級な中くらいなトランジショナルスタイルのおしゃれな独立型ダイニング (黄色い壁、無垢フローリング) の写真
リトルロックにある高級な中くらいなトランジショナルスタイルのおしゃれな独立型ダイニング (黄色い壁、無垢フローリング) の写真
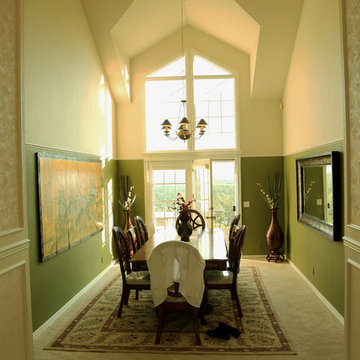
ボイシにある高級な中くらいなトラディショナルスタイルのおしゃれな独立型ダイニング (緑の壁、カーペット敷き、暖炉なし、ベージュの床) の写真
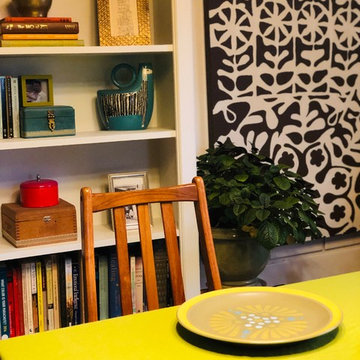
Vintage MCM lamp estate sale. 20.00 Curtains handmade Ikat print linen print panels. Fabric - Artee Fabric & Home RI. 22.95 yrd.
ボストンにあるお手頃価格の中くらいなミッドセンチュリースタイルのおしゃれな独立型ダイニング (青い壁、無垢フローリング) の写真
ボストンにあるお手頃価格の中くらいなミッドセンチュリースタイルのおしゃれな独立型ダイニング (青い壁、無垢フローリング) の写真
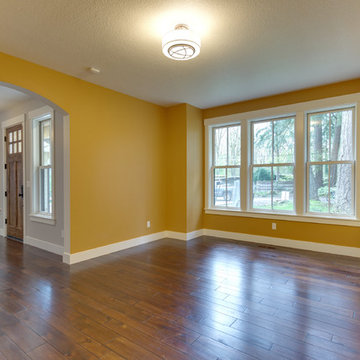
Our client's wanted to create a home that was a blending of a classic farmhouse style with a modern twist, both on the interior layout and styling as well as the exterior. With two young children, they sought to create a plan layout which would provide open spaces and functionality for their family but also had the flexibility to evolve and modify the use of certain spaces as their children and lifestyle grew and changed.
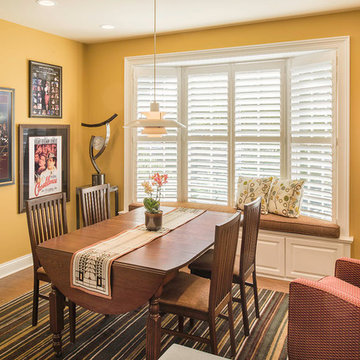
Kevin Reeves, Photographer
Updated kitchen with center island with chat-seating. Spigot just for dog bowl. Towel rack that can act as a grab bar. Flush white cabinetry with mosaic tile accents. Top cornice trim is actually horizontal mechanical vent. Semi-retired, art-oriented, community-oriented couple that entertain wanted a space to fit their lifestyle and needs for the next chapter in their lives. Driven by aging-in-place considerations - starting with a residential elevator - the entire home is gutted and re-purposed to create spaces to support their aesthetics and commitments. Kitchen island with a water spigot for the dog. "His" office off "Her" kitchen. Automated shades on the skylights. A hidden room behind a bookcase. Hanging pulley-system in the laundry room. Towel racks that also work as grab bars. A lot of catalyzed-finish built-in cabinetry and some window seats. Televisions on swinging wall brackets. Magnet board in the kitchen next to the stainless steel refrigerator. A lot of opportunities for locating artwork. Comfortable and bright. Cozy and stylistic. They love it.
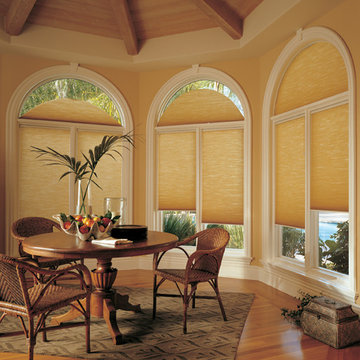
Duette® honeycomb shades by Hunter Douglas
With a wide array of fabrics, pleat sizes, colours and textures, Duette® honeycomb shades enhance any décor. Our newest innovation, the Architella® Collection, offers luminous colours and true, crisp pleats. The state-of-the-art patented design with three distinct air pockets provides a high level of energy efficiency.
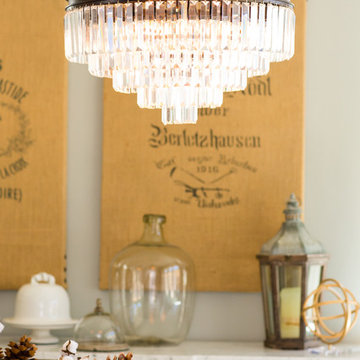
Our most recent modern farmhouse in the west Willamette Valley is what dream homes are made of. Named “Starry Night Ranch” by the homeowners, this 3 level, 4 bedroom custom home boasts of over 9,000 square feet of combined living, garage and outdoor spaces.
Well versed in the custom home building process, the homeowners spent many hours partnering with both Shan Stassens of Winsome Construction and Buck Bailey Design to add in countless unique features, including a cross hatched cable rail system, a second story window that perfectly frames a view of Mt. Hood and an entryway cut-out to keep a specialty piece of furniture tucked out of the way.
From whitewashed shiplap wall coverings to reclaimed wood sliding barn doors to mosaic tile and honed granite, this farmhouse-inspired space achieves a timeless appeal with both classic comfort and modern flair.
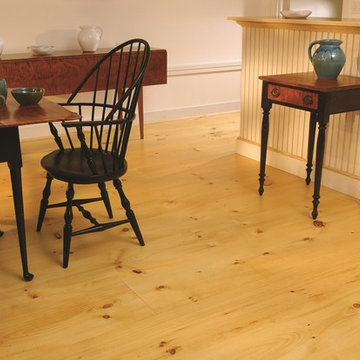
Wide Plank Eastern White Pine are installed in this waterfront boutique retail showroom. The honey pine floors are crafted in wide, random widths,. The floors are finished with a natural sealer which will allow the boards to age, and patina naturally.
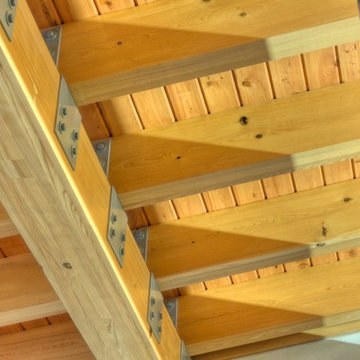
Polished concrete floors. Exposed cypress timber beam ceiling. Big Ass Fan. Accordian doors. Indoor/outdoor design. Exposed HVAC duct work. Great room design. LEED Platinum home. Photos by Matt McCorteney.
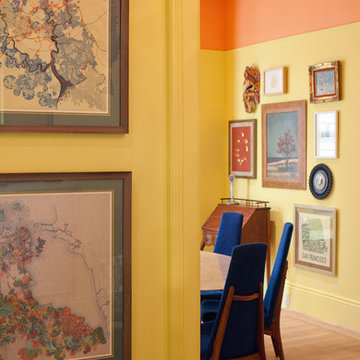
Eurydice Galka Photography
SAWYERS DESIGN
サンフランシスコにある高級な中くらいなトランジショナルスタイルのおしゃれな独立型ダイニング (黄色い壁、淡色無垢フローリング、標準型暖炉) の写真
サンフランシスコにある高級な中くらいなトランジショナルスタイルのおしゃれな独立型ダイニング (黄色い壁、淡色無垢フローリング、標準型暖炉) の写真
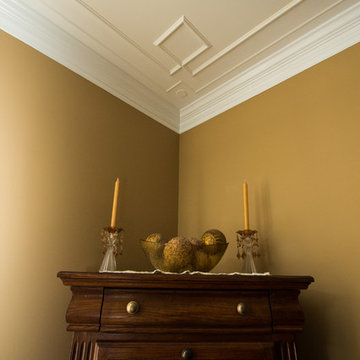
Robert Knickerbocker
ワシントンD.C.にあるお手頃価格の中くらいなコンテンポラリースタイルのおしゃれな独立型ダイニング (ベージュの壁、無垢フローリング) の写真
ワシントンD.C.にあるお手頃価格の中くらいなコンテンポラリースタイルのおしゃれな独立型ダイニング (ベージュの壁、無垢フローリング) の写真
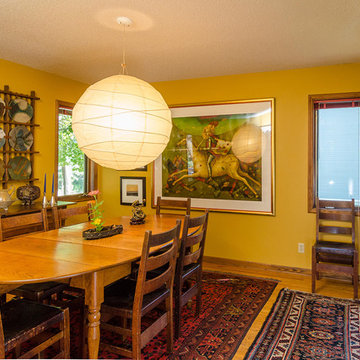
Hearthtone Photo and Video
ミネアポリスにあるお手頃価格の中くらいなエクレクティックスタイルのおしゃれな独立型ダイニング (黄色い壁、淡色無垢フローリング、茶色い床) の写真
ミネアポリスにあるお手頃価格の中くらいなエクレクティックスタイルのおしゃれな独立型ダイニング (黄色い壁、淡色無垢フローリング、茶色い床) の写真
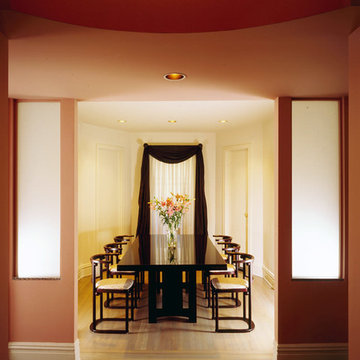
The strong formal axis set up by this portal demands an appropriately dramatic termination of the visit it created. This is accomplished by a clever alteration of the window end of the dining room. A new space with a strong focal point is now created for balance. An irregular space with two asymmetrical windows and one splayed wall is transforming by adding another splayed wall to match the exiting one. A new door to the powder room in this wall mirrors an existing recess in the existing spayed wall to create a symmetrical effect. This simple action makes the minuscule powder room much larger, creating a sense of false perspective to increase the apparent size of the dining room and places a single window on axis with the foyer. This window is given an appropriately grand window treatments with traditional swags framing a diaphanous sheer. This shear conveys the same softness as the sandblasted glass panels at the opposite end of the room, yet provided a transitional counterpoint to their modernity.
中くらいな黄色い独立型ダイニングの写真
1
