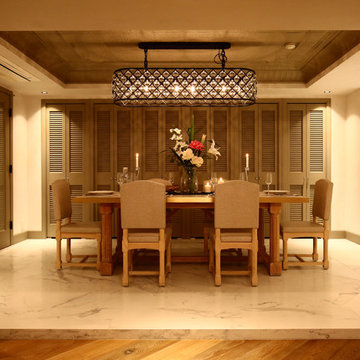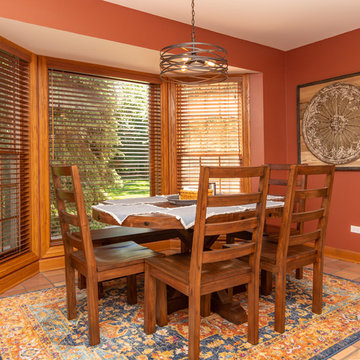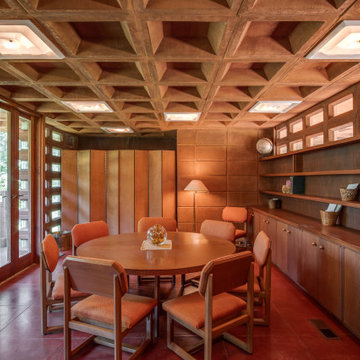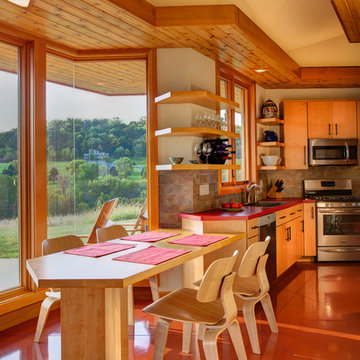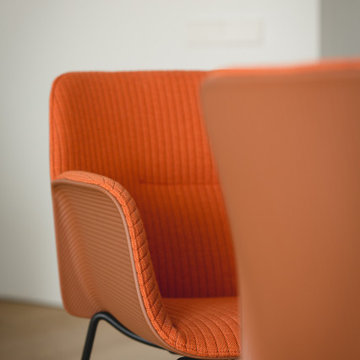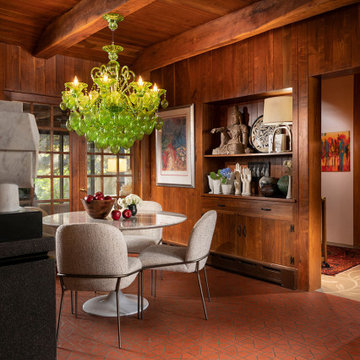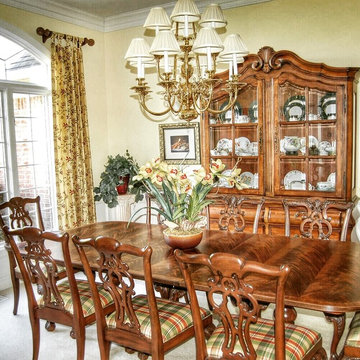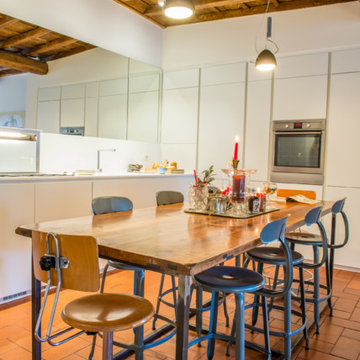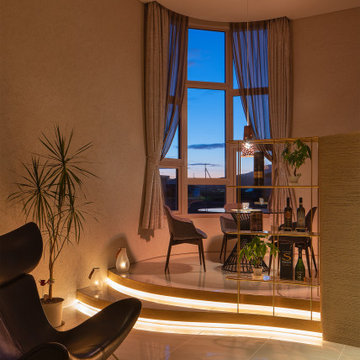木目調のダイニング (赤い床、白い床) の写真
絞り込み:
資材コスト
並び替え:今日の人気順
写真 1〜20 枚目(全 32 枚)
1/4
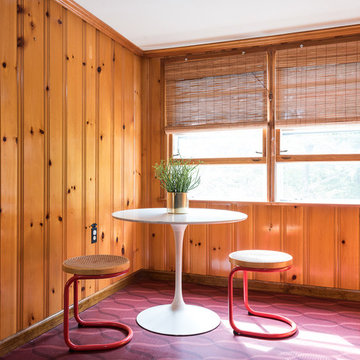
Dave Butterworth | EyeWasHere Photography
ニューヨークにある中くらいなミッドセンチュリースタイルのおしゃれなダイニング (黄色い壁、リノリウムの床、赤い床) の写真
ニューヨークにある中くらいなミッドセンチュリースタイルのおしゃれなダイニング (黄色い壁、リノリウムの床、赤い床) の写真
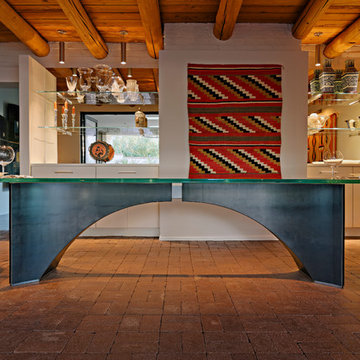
dining room created from a previous exterior porch, showcasing an original steel and glass table design by architect Bil Taylor, glass shelving on mirrors , backside of a fireplace covered with new frame and drywall, sandblasted beams were original as well, new red brick pavers for floor runs to patio adjacent
photo liam frederick

アルバカーキにある広いサンタフェスタイルのおしゃれなダイニング (ベージュの壁、レンガの床、標準型暖炉、漆喰の暖炉まわり、赤い床、表し梁、三角天井、板張り天井) の写真
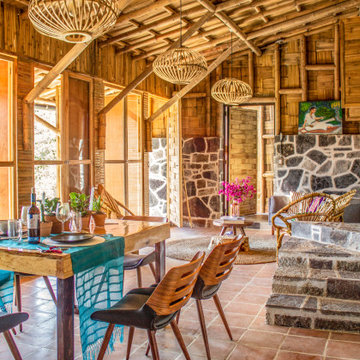
Yolseuiloyan: Nahuatl word that means "the place where the heart rests and strengthens." The project is a sustainable eco-tourism complex of 43 cabins, located in the Sierra Norte de Puebla, Surrounded by a misty forest ecosystem, in an area adjacent to Cuetzalan del Progreso’s downtown, a magical place with indigenous roots.
The cabins integrate bio-constructive local elements in order to favor the local economy, and at the same time to reduce the negative environmental impact of new construction; for this purpose, the chosen materials were bamboo panels and structure, adobe walls made from local soil, and limestone extracted from the site. The selection of materials are also suitable for the humid climate of Cuetzalan, and help to maintain a mild temperature in the interior, thanks to the material properties and the implementation of bioclimatic design strategies.
For the architectural design, a traditional house typology, with a contemporary feel was chosen to integrate with the local natural context, and at the same time to promote a unique warm natural atmosphere in connection with its surroundings, with the aim to transport the user into a calm relaxed atmosphere, full of local tradition that respects the community and the environment.
The interior design process integrated accessories made by local artisans who incorporate the use of textiles and ceramics, bamboo and wooden furniture, and local clay, thus expressing a part of their culture through the use of local materials.
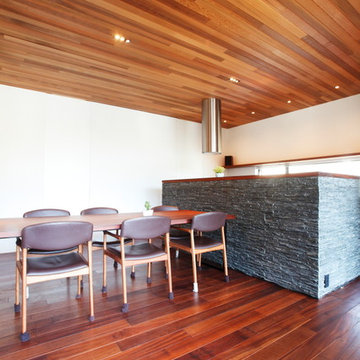
サペリ 無垢フローリング 120mm巾
セレクトグレード
FSAR05-122
Arbor植物オイル塗装
他の地域にあるモダンスタイルのおしゃれなダイニング (白い壁、濃色無垢フローリング、暖炉なし、赤い床) の写真
他の地域にあるモダンスタイルのおしゃれなダイニング (白い壁、濃色無垢フローリング、暖炉なし、赤い床) の写真
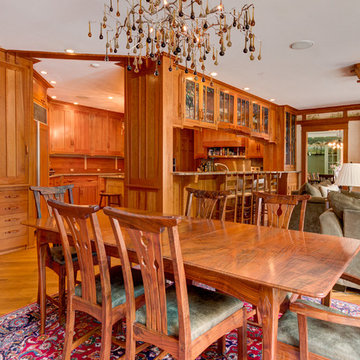
This is a breathtaking work of inclusive design and spirited craftsmanship. Within the renovation and additional space designed by Paskevich & Associates Architecture from Cleveland, Ohio, Jaeger & Ernst cabinetmakers designed and made the trim, doors, lighting, cabinetry and furniture for the space in the Greene and Greene style. The project unfolded over the course of several years - kitchen and trim one year, furniture design and creation over an extended period. Cherry was used for the trim and prime cabinetry. Claro Walnut was utilized for all of the furniture. Custom stained glass was provided by Wayne Cain from Bremo Bluff, Virginia, and the wall colors and painting provided by Andrew Cobb, Interior Designer from Charlottesville, VA. Great craftsman and exceptional designers have created a room of beauty, family utility and enduring appeal. Custom work by Jaeger & Enrst cabinetmakers - 434-973-7018 www.jaegerandernst.com
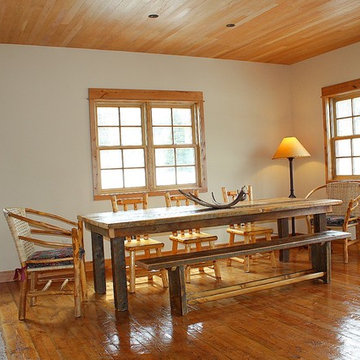
7' x 42" Barnwood Dining Table :: Lonepine Lodgepole
他の地域にあるお手頃価格の中くらいなラスティックスタイルのおしゃれな独立型ダイニング (白い壁、淡色無垢フローリング、暖炉なし、白い床) の写真
他の地域にあるお手頃価格の中くらいなラスティックスタイルのおしゃれな独立型ダイニング (白い壁、淡色無垢フローリング、暖炉なし、白い床) の写真
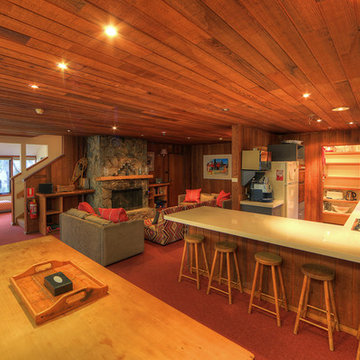
シドニーにあるお手頃価格の広いラスティックスタイルのおしゃれなダイニングキッチン (カーペット敷き、茶色い壁、標準型暖炉、石材の暖炉まわり、赤い床) の写真
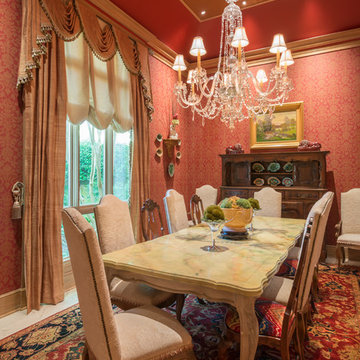
This richly colored dining room lends a sense of romantic intimacy to any dinner party. The clients dining table was refinished in an antique ivory base and full marble top. The chandelier is an antique Queen Anne. Draperies are made with copper colored silk, and the ceiling is covered with a copper faux finish to coordinate. A pair of antique Staffordshire dogs perch atop a pair of gold sconces, surrounded by the clients collection of Staffordshire leaf plates.
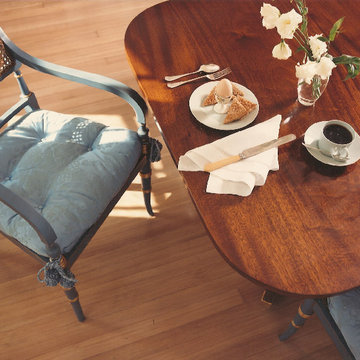
Restrained elegance for country dining room.
Michael Valvo Designs
25 S Main Street
Ipswich, MA 01938
ボストンにある高級な中くらいなトラディショナルスタイルのおしゃれな独立型ダイニング (白い壁、淡色無垢フローリング、白い床) の写真
ボストンにある高級な中くらいなトラディショナルスタイルのおしゃれな独立型ダイニング (白い壁、淡色無垢フローリング、白い床) の写真
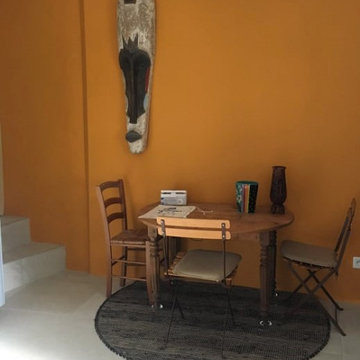
Avant/Pendant ...
La cuisine a été refaite par la propriétaire : des façades couleur gris clair mat, un sol clair ... mais l'agencement du mobilier (table, chaises, vaisselier) ne lui convenait pas et la cuisine manquait de peps pour la propriétaire . Mon conseil : On déplace le vaisselier et la table vient se positionner le long du mur ...
Et on repeint le mur du fond dans un joli jaune ocre. Cette teinte réchauffe les façades grises de la cuisine attenante.
L'espace est devenu plaisant et chaleureux, parfait pour prendre le petit dej'
木目調のダイニング (赤い床、白い床) の写真
1
