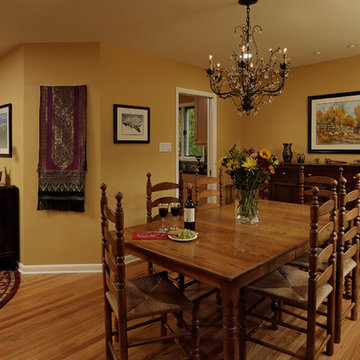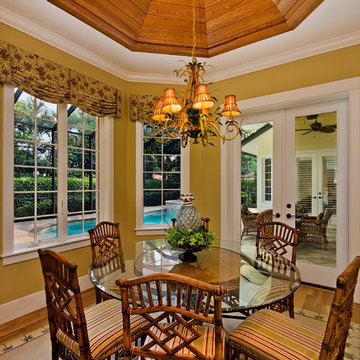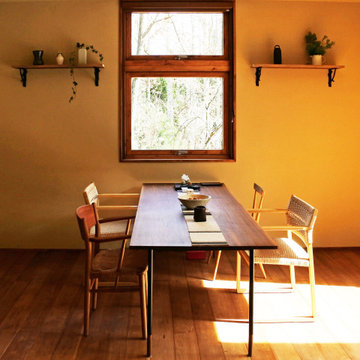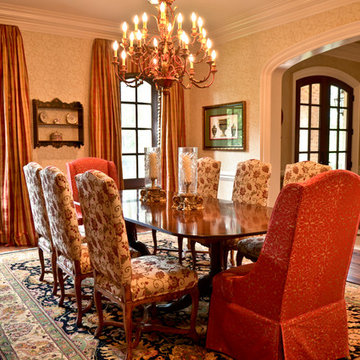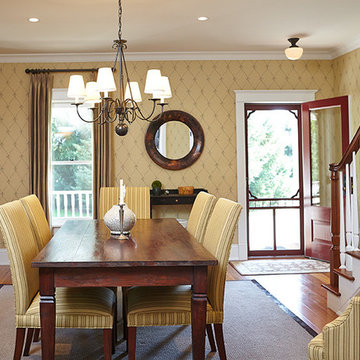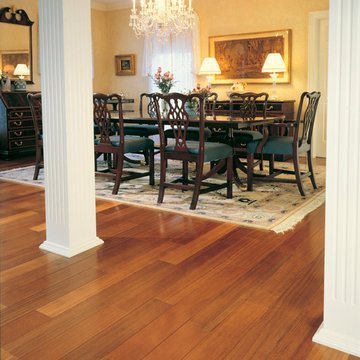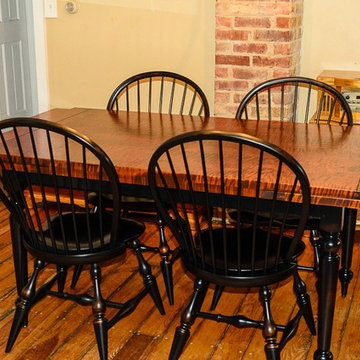木目調のダイニング (コルクフローリング、リノリウムの床、無垢フローリング、黄色い壁) の写真
絞り込み:
資材コスト
並び替え:今日の人気順
写真 1〜20 枚目(全 56 枚)

Sitting atop a mountain, this Timberpeg timber frame vacation retreat offers rustic elegance with shingle-sided splendor, warm rich colors and textures, and natural quality materials.
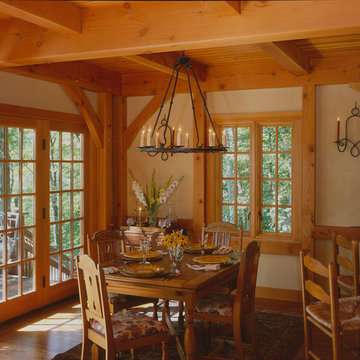
Post and beam great room, timber frame carriage house
ボストンにあるトラディショナルスタイルのおしゃれなダイニングキッチン (黄色い壁、無垢フローリング) の写真
ボストンにあるトラディショナルスタイルのおしゃれなダイニングキッチン (黄色い壁、無垢フローリング) の写真
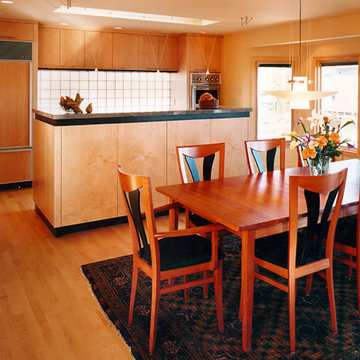
Open, clean, crisp, light and airy describe this remodel. A skylight lights and defines the sink island.
サンフランシスコにある高級な中くらいなコンテンポラリースタイルのおしゃれなダイニングキッチン (黄色い壁、無垢フローリング) の写真
サンフランシスコにある高級な中くらいなコンテンポラリースタイルのおしゃれなダイニングキッチン (黄色い壁、無垢フローリング) の写真
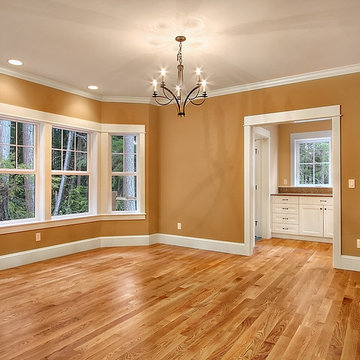
This home was designed for a Bainbridge Island developer. Sited on a densely wooded lane, the zoning of this lot forced us to design a compact home that rises 3 stories. In response to this compactness, we drew inspiration from the grand homes of McKim, Mead & White on the Long Island Sound and Newport, Rhode Island. Utilizing our favorite Great Room Scheme once again, we planned the main level with a 2-storey entry hall, office, formal dining room, covered porch, Kitchen/Breakfast area and finally, the Great Room itself. The lower level contains a guest room with bath, family room and garage. Upstairs, 2 bedrooms, 2 full baths, laundry area and Master Suite with large sleeping area, sitting area his & her walk-in closets and 5 piece master bath are all efficiently arranged to maximize room size.
Formally, the roof is designed to accommodate the upper level program and to reduce the building’s bulk. The roof springs from the top of the main level to make the home appear as if it is 2 stories with a walk-up attic. The roof profile is a classic gambrel shape with its upper slope positioned at a shallow angle and steeper lower slope. We added an additional flair to the roof at the main level to accentuate the formalism .
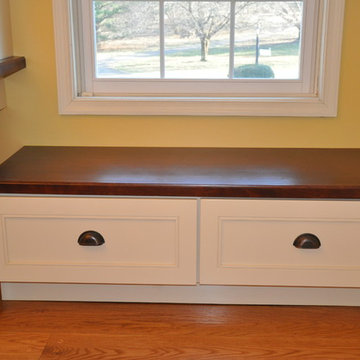
By removing a wall, we expanded this small kitchen to add light and a large island.
ボルチモアにある中くらいなトラディショナルスタイルのおしゃれなダイニングキッチン (黄色い壁、無垢フローリング、暖炉なし) の写真
ボルチモアにある中くらいなトラディショナルスタイルのおしゃれなダイニングキッチン (黄色い壁、無垢フローリング、暖炉なし) の写真
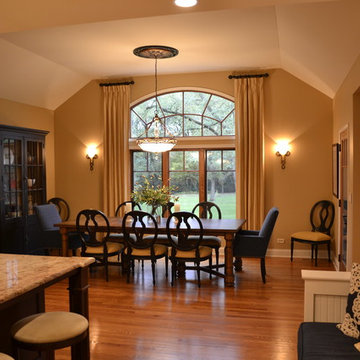
When you repeat color on the walls, draperies and dining seats, it allows the details to show well. The draperies on "shortie" rods frame her view of the grounds, vs. drawing your eye to just the fabric on window. Hanging them above the palladium draws your eye up, reinforcing the height of the space.
The black china and chairs keep the area clean, yet add contrast.
The navy color is repeated on host chairs, the seat that divides the kitchen, as well as the family room. This provides rhythm and draws your eye through the spaces.
Gotta love this welcoming dining room.
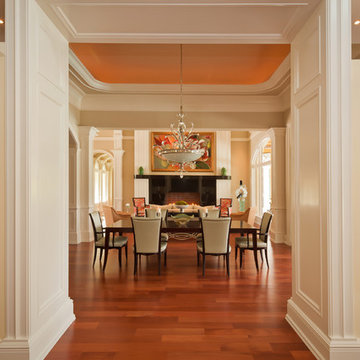
Lori Hamilton Photography
マイアミにある広いトラディショナルスタイルのおしゃれなダイニング (黄色い壁、無垢フローリング、標準型暖炉、石材の暖炉まわり) の写真
マイアミにある広いトラディショナルスタイルのおしゃれなダイニング (黄色い壁、無垢フローリング、標準型暖炉、石材の暖炉まわり) の写真
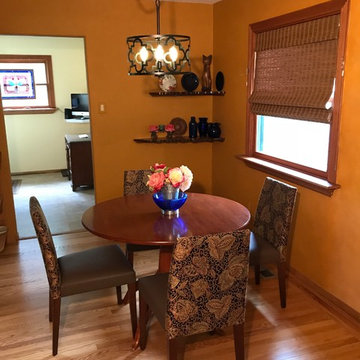
Moorish pattern and leather say Spanish and Craftsman, especially when combined with the custom artisan shelving.Round elements in the light fixture give this small space a better flow, both physically and visually.
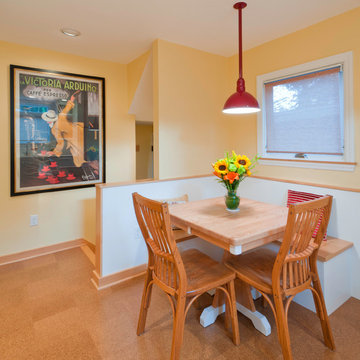
shane michael photography
他の地域にある小さなトラディショナルスタイルのおしゃれなダイニングキッチン (黄色い壁、コルクフローリング) の写真
他の地域にある小さなトラディショナルスタイルのおしゃれなダイニングキッチン (黄色い壁、コルクフローリング) の写真
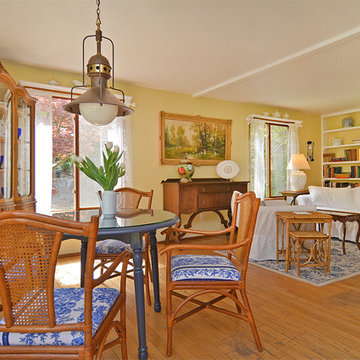
Pattie O'Loughlin Marmon, A Real [Estate] Girl Friday
シアトルにあるお手頃価格の中くらいなカントリー風のおしゃれなLDK (黄色い壁、無垢フローリング) の写真
シアトルにあるお手頃価格の中くらいなカントリー風のおしゃれなLDK (黄色い壁、無垢フローリング) の写真
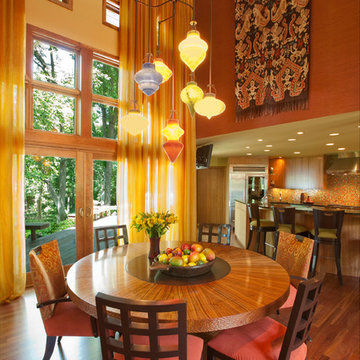
In this remarkable architecturally designed home, the owners were craving a drastic change from the neutral decor they had been living with for 15 years.
The goal was to infuse a lot of intense color while incorporating, and eloquently displaying, a fabulous art collection acquired on their many travels.
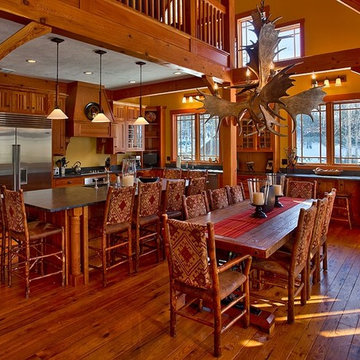
Custom built Timber Frame Ski House. Complete custom Interior Design Project by Loon Rustics.
マンチェスターにある中くらいなトラディショナルスタイルのおしゃれなダイニングキッチン (黄色い壁、無垢フローリング、暖炉なし、茶色い床) の写真
マンチェスターにある中くらいなトラディショナルスタイルのおしゃれなダイニングキッチン (黄色い壁、無垢フローリング、暖炉なし、茶色い床) の写真
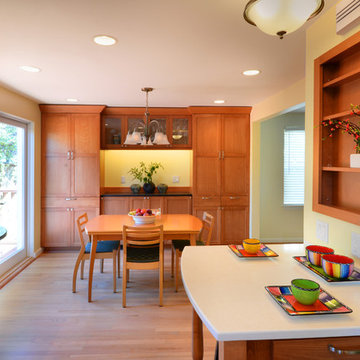
Build: Jackson Design Build. Photography: Krogstad Photography
シアトルにある高級な中くらいなトランジショナルスタイルのおしゃれなダイニングキッチン (黄色い壁、無垢フローリング、暖炉なし) の写真
シアトルにある高級な中くらいなトランジショナルスタイルのおしゃれなダイニングキッチン (黄色い壁、無垢フローリング、暖炉なし) の写真
木目調のダイニング (コルクフローリング、リノリウムの床、無垢フローリング、黄色い壁) の写真
1
