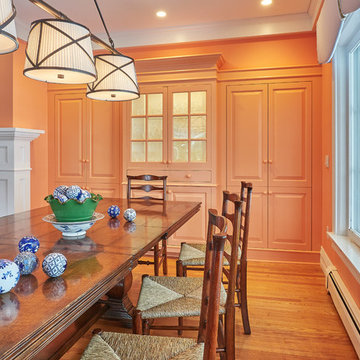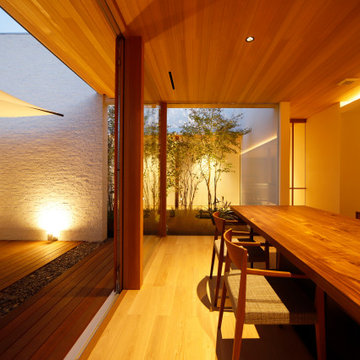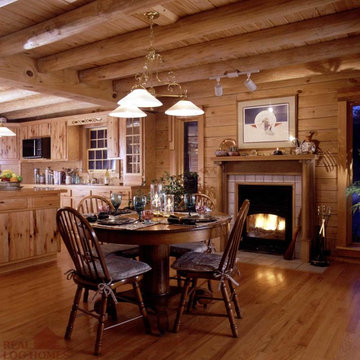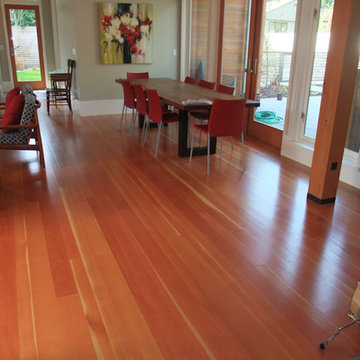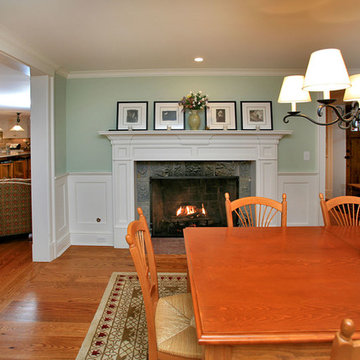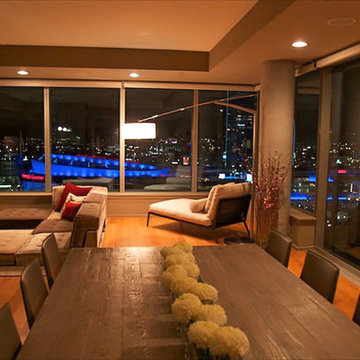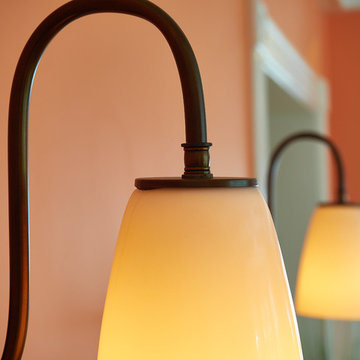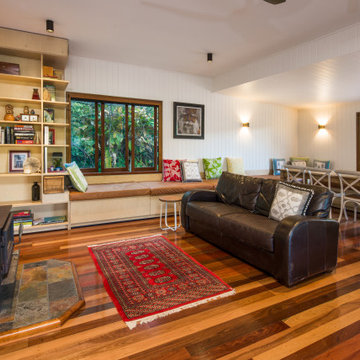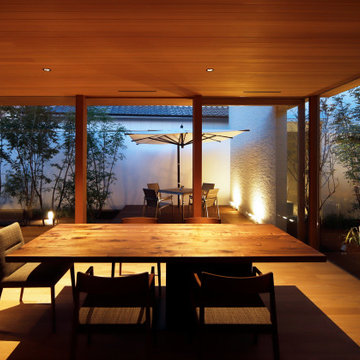木目調のダイニング (タイルの暖炉まわり、無垢フローリング) の写真
絞り込み:
資材コスト
並び替え:今日の人気順
写真 1〜20 枚目(全 21 枚)
1/4

• Craftsman-style dining area
• Furnishings + decorative accessory styling
• Pedestal dining table base - Herman Miller Eames base w/custom top
• Vintage wood framed dining chairs re-upholstered
• Oversized floor lamp - Artemide
• Burlap wall treatment
• Leather Ottoman - Herman Miller Eames
• Fireplace with vintage tile + wood mantel
• Wood ceiling beams
• Modern art
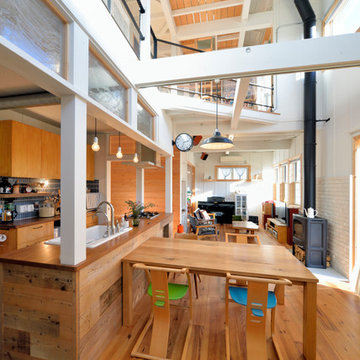
「ホーム&デコール バイザシー」/有限会社スタジオレオン/Photo by Shinji Ito 伊藤 真司
他の地域にあるアジアンスタイルのおしゃれなダイニング (無垢フローリング、薪ストーブ、タイルの暖炉まわり、茶色い床) の写真
他の地域にあるアジアンスタイルのおしゃれなダイニング (無垢フローリング、薪ストーブ、タイルの暖炉まわり、茶色い床) の写真
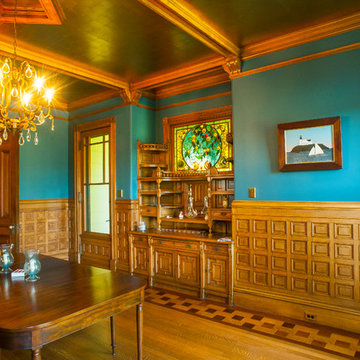
ポートランド(メイン)にあるラグジュアリーな広いヴィクトリアン調のおしゃれな独立型ダイニング (青い壁、無垢フローリング、標準型暖炉、タイルの暖炉まわり、茶色い床) の写真
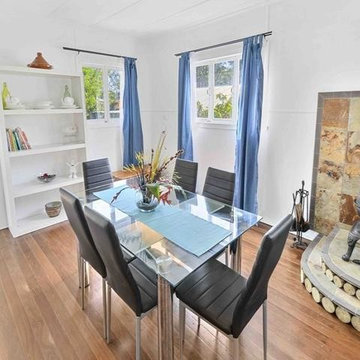
Budget renovation of 50's duplex. Removal of dividing wall, installation of custom designed pot belly stove. Slate hearth, copper smokestack removal of existing floorcoverings and repolish of existing hardwood floors. Ronald St Duplex by Birchall & Partners Architects
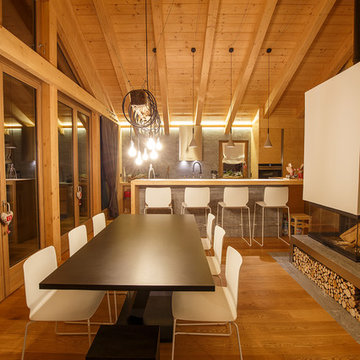
Uno degli aspetti più complessi nella progettazione di una mansarda è il sistema di illuminazione dello spazio. Una corretta illuminazione può fare la differenza e trasformare un appartamento ben arredato in un appartamento spettacolare. In questo progetto abbiamo deciso di utilizzare la trave di colmo quale "distributore" di illuminazione: oltre ad un sistema di strisce led che illumina il tetto in legno,da questo si diramano tutti i cavi che alimentano le lampade pendenti. In uno spazio molto alto è altresi importante evitare accuratamente la percezione di "spazio vuoto" e l'uso delle lampade pendenti scongiura questa eventualità.
Ph. Andrea Pozzi
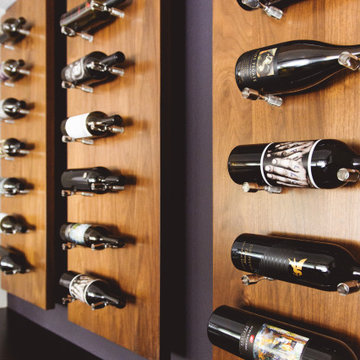
サンディエゴにあるお手頃価格の中くらいな地中海スタイルのおしゃれなLDK (白い壁、無垢フローリング、両方向型暖炉、タイルの暖炉まわり、茶色い床) の写真
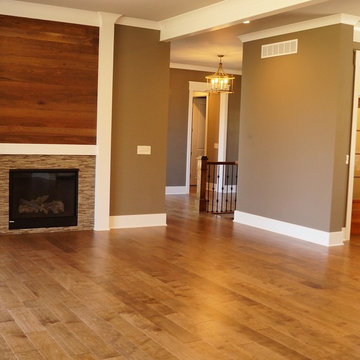
The angled hearth room and the oversized dining room are all open to the kitchen on the right. The stained door is vintage and leads to the pantry. The nook to the right is the desk with a window overlooking the front of the house to look out for visitors. Linda Parsons
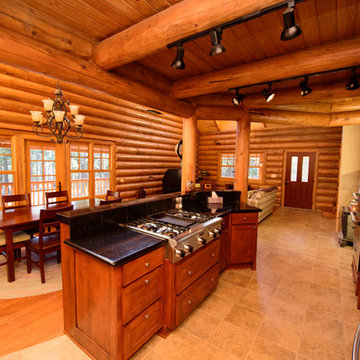
Jon Knudsen
フェニックスにある高級な広いラスティックスタイルのおしゃれなダイニング (無垢フローリング、暖炉なし、タイルの暖炉まわり) の写真
フェニックスにある高級な広いラスティックスタイルのおしゃれなダイニング (無垢フローリング、暖炉なし、タイルの暖炉まわり) の写真
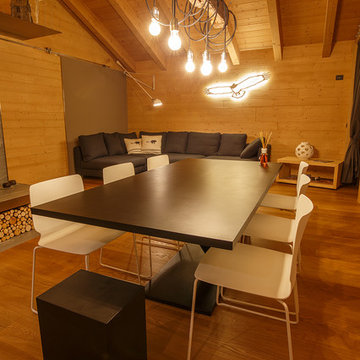
L'ingresso al grande spazio avviene attraverso un grande porta scorrevole in legno ancorata ad un binario anch'esso in acciaio inox.
Ph. Andrea Pozzi
他の地域にある広いラスティックスタイルのおしゃれなLDK (グレーの壁、無垢フローリング、両方向型暖炉、タイルの暖炉まわり、茶色い床) の写真
他の地域にある広いラスティックスタイルのおしゃれなLDK (グレーの壁、無垢フローリング、両方向型暖炉、タイルの暖炉まわり、茶色い床) の写真
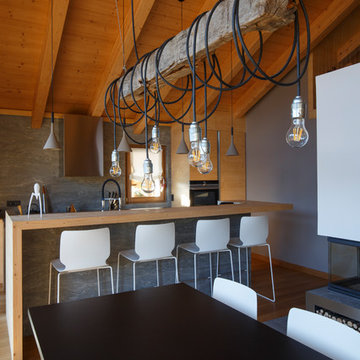
Il lampadario che sovrasta il tavolo da pranzo identificando così lo spazio dedicato alla convivialità nella sua espressione più piacevole è stato realizzato a sei mani dallo studio con la collaborazione del falegname che ha reperito e opportunamente trattato il vecchio trave di legno e l'elettricista che lo ha trasformato in un corpo illuminante.
Ph. Andrea Pozzi
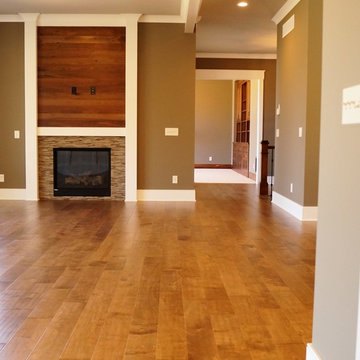
Linda Parsons
コロンバスにある高級な巨大なトランジショナルスタイルのおしゃれなダイニングキッチン (茶色い壁、無垢フローリング、標準型暖炉、タイルの暖炉まわり) の写真
コロンバスにある高級な巨大なトランジショナルスタイルのおしゃれなダイニングキッチン (茶色い壁、無垢フローリング、標準型暖炉、タイルの暖炉まわり) の写真
木目調のダイニング (タイルの暖炉まわり、無垢フローリング) の写真
1
