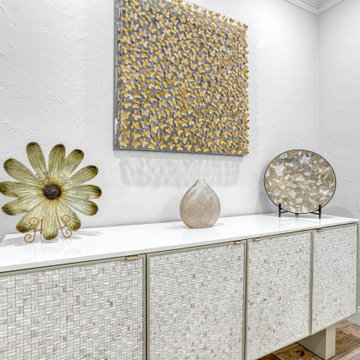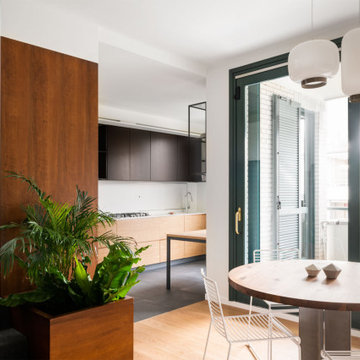中くらいな白いダイニング (壁紙) の写真
絞り込み:
資材コスト
並び替え:今日の人気順
写真 101〜120 枚目(全 398 枚)
1/4
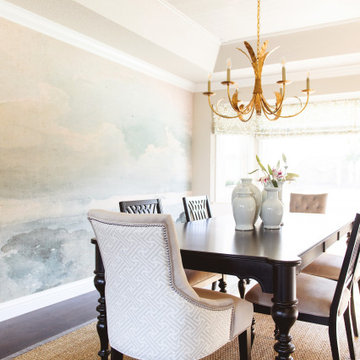
サンディエゴにあるお手頃価格の中くらいなトランジショナルスタイルのおしゃれな独立型ダイニング (白い壁、クッションフロア、茶色い床、クロスの天井、壁紙) の写真
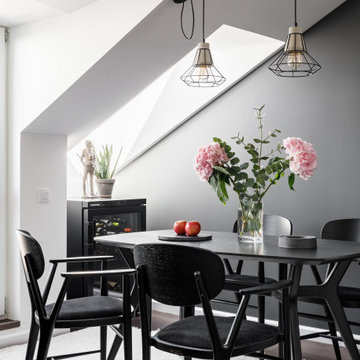
Столовая в мансардной квартире
サンクトペテルブルクにあるお手頃価格の中くらいなコンテンポラリースタイルのおしゃれな独立型ダイニング (グレーの壁、濃色無垢フローリング、茶色い床、壁紙) の写真
サンクトペテルブルクにあるお手頃価格の中くらいなコンテンポラリースタイルのおしゃれな独立型ダイニング (グレーの壁、濃色無垢フローリング、茶色い床、壁紙) の写真
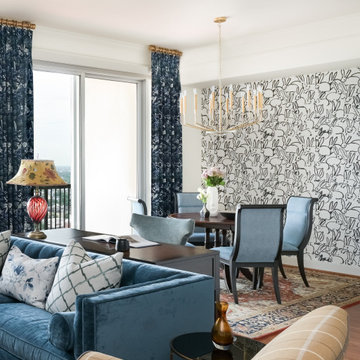
Living/dining room combo with an open floor plan concept.
This space makes your eye dance from detail to detail, always discovering something new and exciting.
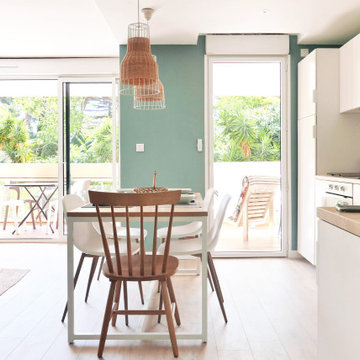
La rénovation de cet appartement familial en bord de mer fût un beau challenge relevé en 8 mois seulement !
L'enjeu était d'offrir un bon coup de frais et plus de fonctionnalité à cet intérieur restés dans les années 70. Adieu les carrelages colorées, tapisseries et petites pièces cloisonnés.
Nous avons revus entièrement le plan en ajoutant à ce T2 un coin nuit supplémentaire et une belle pièce de vie donnant directement sur la terrasse : idéal pour les vacances !
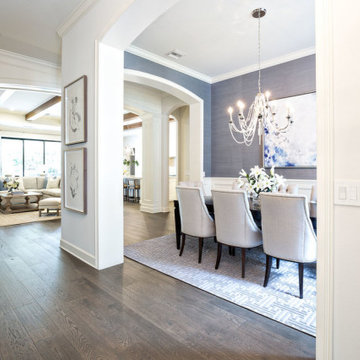
オーランドにあるお手頃価格の中くらいなトランジショナルスタイルのおしゃれなダイニングキッチン (グレーの壁、無垢フローリング、暖炉なし、茶色い床、壁紙) の写真
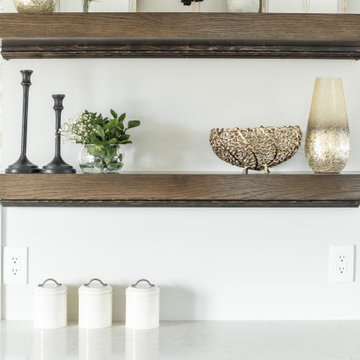
カルガリーにある高級な中くらいなトランジショナルスタイルのおしゃれなダイニングキッチン (グレーの壁、無垢フローリング、茶色い床、格子天井、壁紙) の写真
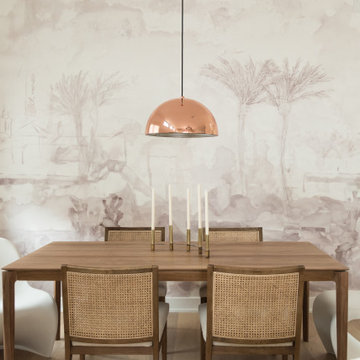
Light filled home in Austin, Texas with organic and neutral pieces to soften the contemporary design. Natural and neutrals to highlight the large open floor plan with unique wallpaper and art accents.
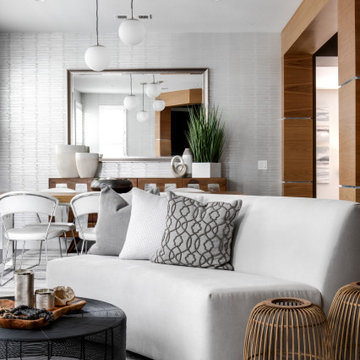
オレンジカウンティにある高級な中くらいなコンテンポラリースタイルのおしゃれなLDK (グレーの壁、濃色無垢フローリング、茶色い床、表し梁、壁紙) の写真
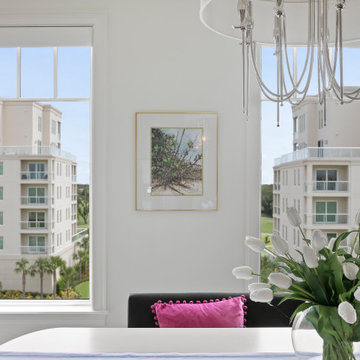
Our Tampa studio gave this home a fun, cheerful, Florida-style appeal with colorful furnishings dotting the neutral palette. Patterned wallpapers, thoughtful decor, beautiful artworks, striking light fixtures, and stylish finishes and materials give the home a cozy, luxe vibe.
---
Project designed by interior design studio Home Frosting. They serve the entire Tampa Bay area including South Tampa, Clearwater, Belleair, and St. Petersburg.
For more about Home Frosting, see here: https://homefrosting.com/
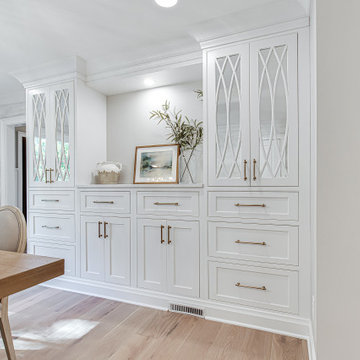
アトランタにある高級な中くらいなトラディショナルスタイルのおしゃれな独立型ダイニング (ベージュの壁、淡色無垢フローリング、ベージュの床、壁紙) の写真
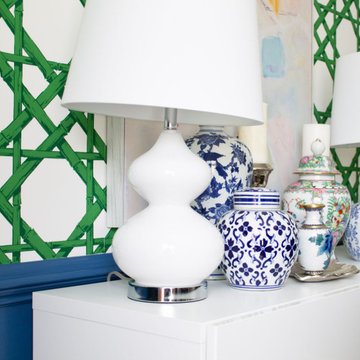
In this fabulous dining room, we mixed new traditional with contemporary design. We anchored the room with a color palette of blue, white and green. The rug is a chain link floral design with a background of green with pink and white as the floral link.
We drew from the blue and white jars and painted the walls using it the blue. On the drapery, we chose to use a light and airy white curtain panel with a brushed nickel rod.
The 48" round table is set centered in the room with Restoration Hardware french style chairs, paired with 2 head chairs in a colorful Desert Rose fabric.
Over the dining table, we chose this beautiful linen chandelier with crystal drops. It is simple, but spectacular. A true focal point!
At the opposite end of the room, we placed a white lacquered sideboard with a pair of bulbous lamps in white. Centered over the top of this console is a large piece of pastel pallet knife art in a chrome frame. We repeated the green and blue colors in the ginger jar collection atop the sideboard. Lastly, green, blue and white are repeated in the colorful plate wall collection of the client's. It adds real interest to the space and shows their unique taste.
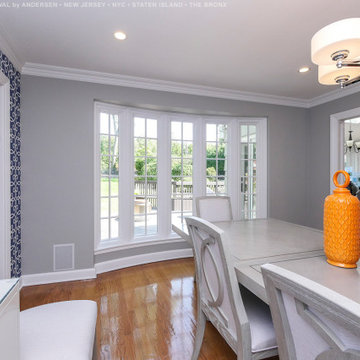
Sensational dining room with gorgeous new bow window we installed. This large window is made up of five picture windows, all with grilles and all in white that match the contemporary look of this fabulous dining room. Get started replacing your windows with Renewal by Andersen New Jersey, Staten Island, New York City and The Bronx.
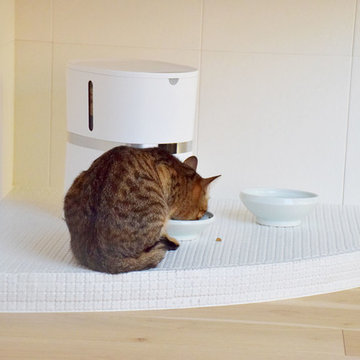
ダイニングキッチンとリビングをゆるやかに繋ぐ曲面壁の下部空間にある猫用のダイニングスペース。床より少し高さがあることで、成猫には食べやすい高さになっている(写真ではまだ子猫なので上に上がってしまっているが)。
床はカリカリのような形が可愛いモザイクタイル。タイルなので清掃もしやすくいつでも清潔。
壁にはエコカラットを貼っているので、猫の体調などにより置き餌をする時でも部屋に匂いが広がりにくい。
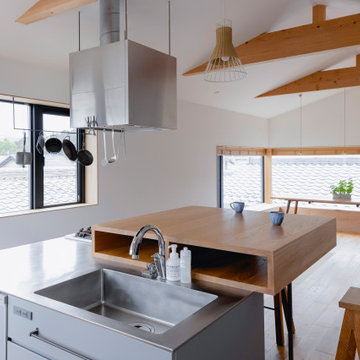
余白のある家
本計画は京都市左京区にある閑静な住宅街の一角にある敷地で既存の建物を取り壊し、新たに新築する計画。周囲は、低層の住宅が立ち並んでいる。既存の建物も同計画と同じ三階建て住宅で、既存の3階部分からは、周囲が開け開放感のある景色を楽しむことができる敷地となっていた。この開放的な景色を楽しみ暮らすことのできる住宅を希望されたため、三階部分にリビングスペースを設ける計画とした。敷地北面には、山々が開け、南面は、低層の住宅街の奥に夏は花火が見える風景となっている。その景色を切り取るかのような開口部を設け、窓際にベンチをつくり外との空間を繋げている。北側の窓は、出窓としキッチンスペースの一部として使用できるように計画とした。キッチンやリビングスペースの一部が外と繋がり開放的で心地よい空間となっている。
また、今回のクライアントは、20代であり今後の家族構成は未定である、また、自宅でリモートワークを行うため、居住空間のどこにいても、心地よく仕事ができるスペースも確保する必要があった。このため、既存の住宅のように当初から個室をつくることはせずに、将来の暮らしにあわせ可変的に部屋をつくれるような余白がふんだんにある空間とした。1Fは土間空間となっており、2Fまでの吹き抜け空間いる。現状は、広場とした外部と繋がる土間空間となっており、友人やペット飼ったりと趣味として遊べ、リモートワークでゆったりした空間となった。将来的には個室をつくったりと暮らしに合わせさまざまに変化することができる計画となっている。敷地の条件や、クライアントの暮らしに合わせるように変化するできる建物はクライアントとともに成長しつづけ暮らしによりそう建物となった。
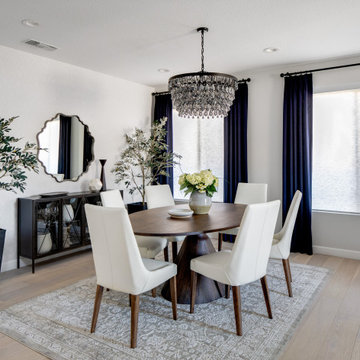
design by: Kennedy Cole Interior Design
build by: Well Done
photos by: Chad Mellon
オレンジカウンティにある高級な中くらいなトランジショナルスタイルのおしゃれなLDK (白い壁、淡色無垢フローリング、壁紙) の写真
オレンジカウンティにある高級な中くらいなトランジショナルスタイルのおしゃれなLDK (白い壁、淡色無垢フローリング、壁紙) の写真
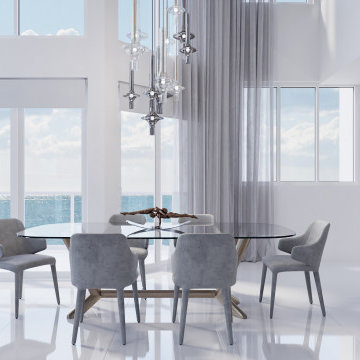
A unique synthesis of design and color solutions. Penthouse Apartment on 2 floors with a stunning view. The incredibly attractive interior, which is impossible not to fall in love with. Beautiful Wine storage and Marble fireplace created a unique atmosphere of coziness and elegance in the interior. Luxurious Light fixtures and a mirrored partition add air and expand the boundaries of space.
Design by Paradise City
www.fixcondo.com
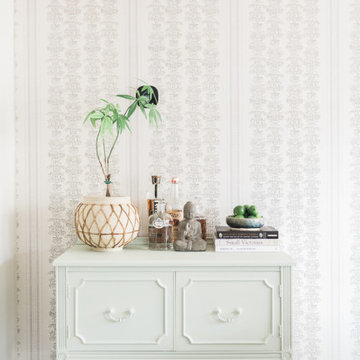
Block-print wallpaper accent wall with vintage sideboard.
ボルチモアにあるお手頃価格の中くらいなエクレクティックスタイルのおしゃれなダイニングキッチン (白い壁、濃色無垢フローリング、壁紙) の写真
ボルチモアにあるお手頃価格の中くらいなエクレクティックスタイルのおしゃれなダイニングキッチン (白い壁、濃色無垢フローリング、壁紙) の写真
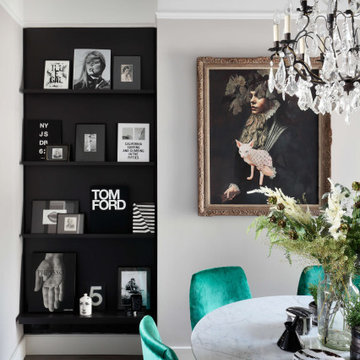
The dining room in our Shepherd's Bush project features a white marble dining table with green velvet dining chairs. The chandelier and contemporary artwork adds a sense of elegance.
中くらいな白いダイニング (壁紙) の写真
6
