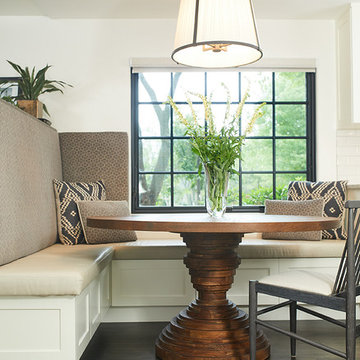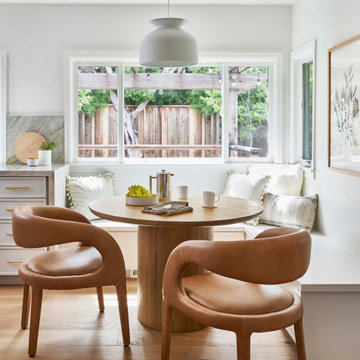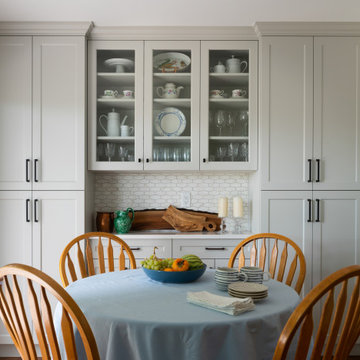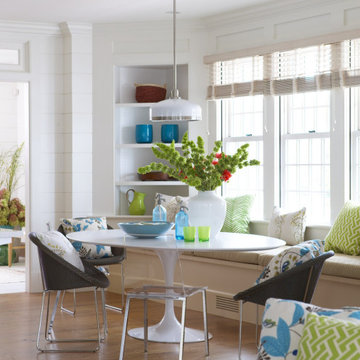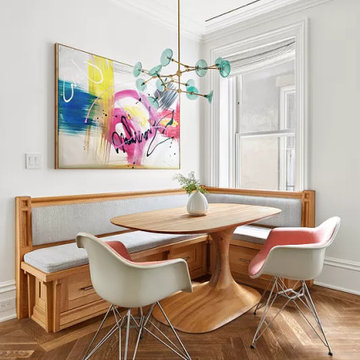白いダイニング (茶色い床、朝食スペース) の写真
絞り込み:
資材コスト
並び替え:今日の人気順
写真 1〜20 枚目(全 247 枚)
1/4

Breakfast nook with reclaimed mixed hardwood floors.
他の地域にあるカントリー風のおしゃれなダイニング (朝食スペース、白い壁、無垢フローリング、茶色い床) の写真
他の地域にあるカントリー風のおしゃれなダイニング (朝食スペース、白い壁、無垢フローリング、茶色い床) の写真
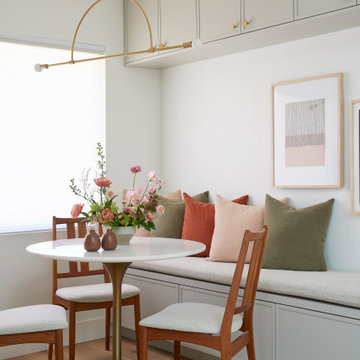
This single family home had been recently flipped with builder-grade materials. We touched each and every room of the house to give it a custom designer touch, thoughtfully marrying our soft minimalist design aesthetic with the graphic designer homeowner’s own design sensibilities. One of the most notable transformations in the home was opening up the galley kitchen to create an open concept great room with large skylight to give the illusion of a larger communal space.

Coastal transitional dining space with built-in bench
ボストンにあるお手頃価格の小さなビーチスタイルのおしゃれなダイニング (朝食スペース、白い壁、無垢フローリング、茶色い床) の写真
ボストンにあるお手頃価格の小さなビーチスタイルのおしゃれなダイニング (朝食スペース、白い壁、無垢フローリング、茶色い床) の写真

Built in banquette seating in open style dining. Featuring beautiful pendant light and seat upholstery with decorative scatter cushions.
サンシャインコーストにある高級な小さなビーチスタイルのおしゃれなダイニング (朝食スペース、白い壁、淡色無垢フローリング、茶色い床、三角天井、塗装板張りの壁) の写真
サンシャインコーストにある高級な小さなビーチスタイルのおしゃれなダイニング (朝食スペース、白い壁、淡色無垢フローリング、茶色い床、三角天井、塗装板張りの壁) の写真

This Naples home was the typical Florida Tuscan Home design, our goal was to modernize the design with cleaner lines but keeping the Traditional Moulding elements throughout the home. This is a great example of how to de-tuscanize your home.

Interior Design, Custom Furniture Design & Art Curation by Chango & Co.
Construction by G. B. Construction and Development, Inc.
Photography by Jonathan Pilkington
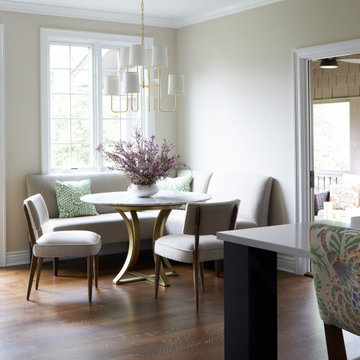
Download our free ebook, Creating the Ideal Kitchen. DOWNLOAD NOW
As with most projects, it all started with the kitchen layout. The home owners came to us wanting to upgrade their kitchen and overall aesthetic in their suburban home, with a combination of fresh paint, updated finishes, and improved flow for more ease when doing everyday activities.
A monochromatic, earth-toned palette left the kitchen feeling uninspired. It lacked the brightness they wanted from their space. An eat-in table underutilized the available square footage. The butler’s pantry was out of the way and hard to access, and the dining room felt detached from the kitchen.
Lead Designer, Stephanie Cole, saw an improved layout for the spaces that were no longer working for this family. By eliminating an existing wall between the kitchen and dining room, and relocating the bar area to the dining room, we opened up the kitchen, providing all the space we needed to create a dreamy and functional layout. A new perimeter configuration promoted circulation while also making space for a large and functional island loaded with seating – a must for any family. Because an island that isn’t big enough for everyone (and a few more) is a recipe for disaster. The light white cabinetry is fresh and contrasts with the deeper tones in the wood flooring, creating a modern aesthetic that is elevated, yet approachable for everyday living.
With better flow as the overarching goal, we made some structural changes too. To remove a bottleneck in the entryway, we angled one of the dining room walls to create more natural separation between rooms and facilitate ease of movement throughout the large space.
At The Kitchen Studio, we believe a well-designed kitchen uses every square inch to the fullest. By starting from scratch, it was possible to rethink the entire kitchen layout and design the space according to how it is used, because the kitchen shouldn’t make it harder to feed the family. A new location for the existing range, flanked by a new column refrigerator and freezer on each side, worked to anchor the space. The very large and very spacious island (a dream island if we do say so ourselves) now houses the primary sink and provides ample space for food prep and family gathering.
The new kitchen table and coordinating banquette seating provide a cozy nook for quick breakfasts before school or work, and evening homework sessions. Elegant gold details catch the natural light, elevating the aesthetic.
The dining room was transformed into one of this client’s favorite spaces and we couldn’t agree more. We saw an opportunity to give the dining room a more distinguished identity by closing off the entrance from the foyer. The relocated wet bar enhances the sophisticated vibe of this gathering space, complete with beautiful antique mirror tiles and open shelving encased by moody built-in cabinets.
Updated furnishings add warmth. A rich walnut table is paired with custom chairs in a muted coral fabric. The large, transitional chandelier grounds the room, pairing beautifully with the gold finishes prevalent in the faucet and cabinet hardware. Linen-inspired wallpaper and cream-toned window treatments add to the glamorous feel of this entertainment space.
There is no way around it. The laundry room was cramped. The large washer and dryer blocked access to the sink and left little room for the space to serve its other essential function – as a mudroom. Because we reworked the kitchen layout to create more space overall, we could rethink the mudroom too – an essential for any busy family. The first step was moving the washer and dryer to an existing area on the second floor, where most of the family’s laundry lives (no one wants to carry laundry up and down the stairs if they don’t have to anyway). This is a more functional solution and opened up the space for all the mudroom necessities – including the existing kitchen refrigerator, loads of built-in cubbies, and a bench.
It’s hard to not fall in love with every detail of a new space, especially when it serves your day-to-day life. But that doesn’t mean the clients didn’t have their favorite features they use on the daily. This remodel was focused largely on function with a new kitchen layout. And it’s the functional features that have the biggest impact. The large island provides much needed workspace in the kitchen and is a spot where everyone gathers together – it grounds the space and the family. And the custom counter stools are the icing on the cake. The nearby mudroom has everything their previous space was lacking – ample storage, space for everyone’s essentials, and the beloved cement floor tiles that are both durable and artistic.
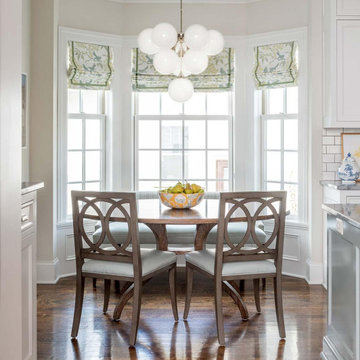
A new home can be beautiful, yet lack soul. For a family with exquisite taste, and a love of the artisan and bespoke, LiLu created a layered palette of furnishings that express each family member’s personality and values. One child, who loves Jackson Pollock, received a window seat from which to enjoy the ceiling’s lively splatter wallpaper. The other child, a young gentleman, has a navy tweed upholstered headboard and plaid club chair with leather ottoman. Elsewhere, sustainably sourced items have provenance and meaning, including a LiLu-designed powder-room vanity with marble top, a Dunes and Duchess table, Italian drapery with beautiful trimmings, Galbraith & Panel wallcoverings, and a bubble table. After working with LiLu, the family’s house has become their home.
----
Project designed by Minneapolis interior design studio LiLu Interiors. They serve the Minneapolis-St. Paul area including Wayzata, Edina, and Rochester, and they travel to the far-flung destinations that their upscale clientele own second homes in.
-----
For more about LiLu Interiors, click here: https://www.liluinteriors.com/
-----
To learn more about this project, click here:
https://www.liluinteriors.com/blog/portfolio-items/art-of-family/
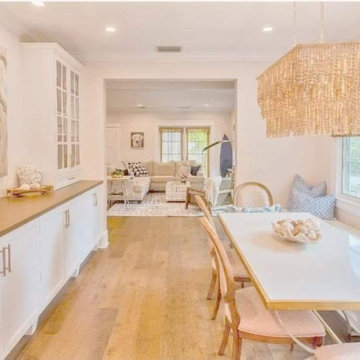
This well curated collection of unique coastal natural elements embraced this 1920's bungalow home in the heart of St. Petersburg. We used such unpretentious pieces that warmed up the opulent white walls. A light color palette imparting a breezy tropical look that evokes the sky and sea. Graphic print wallpapers enhanced the white and wood palette that brings personality and dimension. Thanks to the inviting atmosphere and crisp, contemporary aesthetic furnishings this coastal bungalow captures the essence of casual elegance.

When one thing leads to another...and another...and another...
This fun family of 5 humans and one pup enlisted us to do a simple living room/dining room upgrade. Those led to updating the kitchen with some simple upgrades. (Thanks to Superior Tile and Stone) And that led to a total primary suite gut and renovation (Thanks to Verity Kitchens and Baths). When we were done, they sold their now perfect home and upgraded to the Beach Modern one a few galleries back. They might win the award for best Before/After pics in both projects! We love working with them and are happy to call them our friends.
Design by Eden LA Interiors
Photo by Kim Pritchard Photography
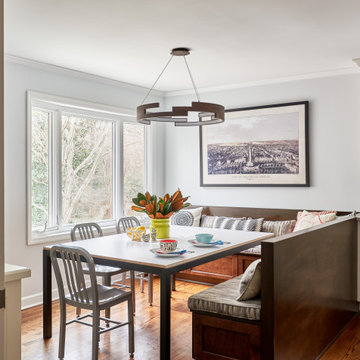
シャーロットにあるラグジュアリーな広いトランジショナルスタイルのおしゃれなダイニング (茶色い床、朝食スペース、グレーの壁、無垢フローリング) の写真
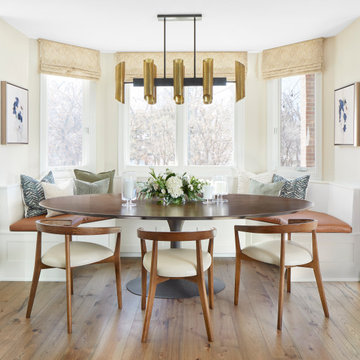
Natural light floods this custom dining space. The oval wooden table is surrounded by a custom banquette with custom cushions. The dining room adds to the open floorplan sitting right off the open kitchen.
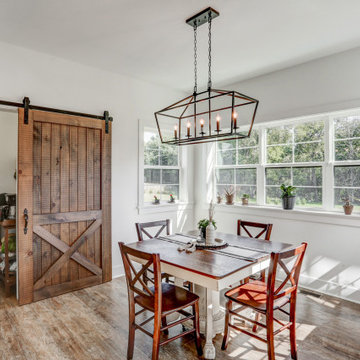
Photo Credit: Vivid Home Real Estate Photography
ワシントンD.C.にあるカントリー風のおしゃれなダイニング (朝食スペース、クッションフロア、茶色い床) の写真
ワシントンD.C.にあるカントリー風のおしゃれなダイニング (朝食スペース、クッションフロア、茶色い床) の写真
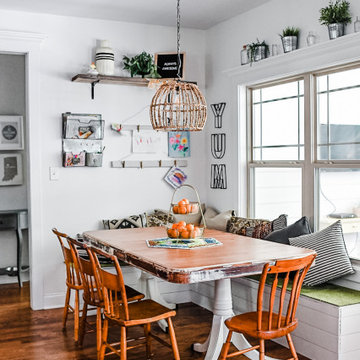
Shiplapped banquette seating, using vintage chairs and table.
アトランタにあるお手頃価格の中くらいなエクレクティックスタイルのおしゃれなダイニング (朝食スペース、白い壁、無垢フローリング、茶色い床) の写真
アトランタにあるお手頃価格の中くらいなエクレクティックスタイルのおしゃれなダイニング (朝食スペース、白い壁、無垢フローリング、茶色い床) の写真
白いダイニング (茶色い床、朝食スペース) の写真
1
