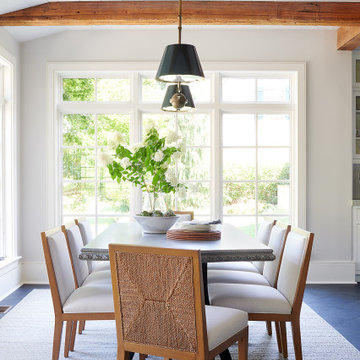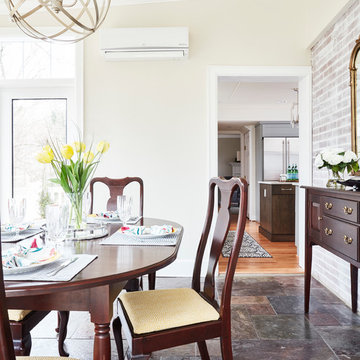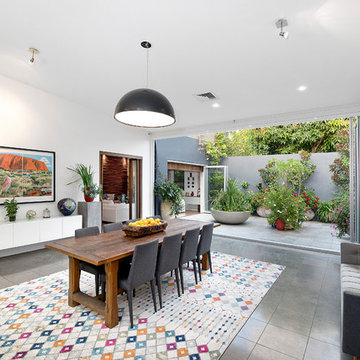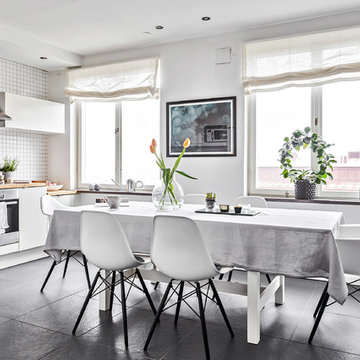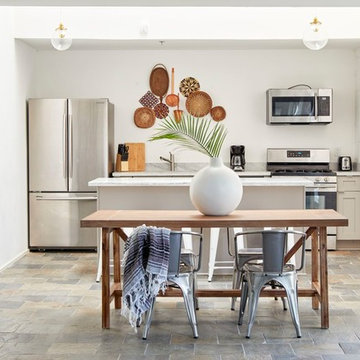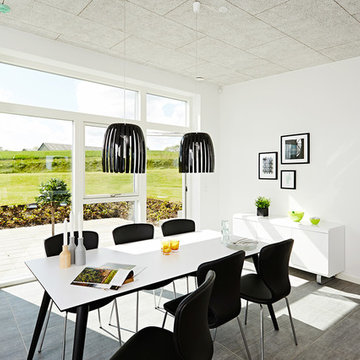白いダイニング (スレートの床、グレーの床) の写真
絞り込み:
資材コスト
並び替え:今日の人気順
写真 1〜20 枚目(全 42 枚)
1/4

ソルトレイクシティにあるお手頃価格の中くらいなエクレクティックスタイルのおしゃれなLDK (白い壁、スレートの床、標準型暖炉、漆喰の暖炉まわり、グレーの床) の写真
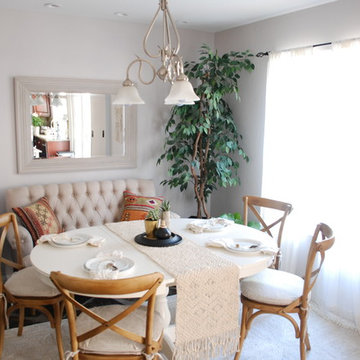
The client came to us to transform a room in their new house, with the purpose of entertaining friends. In order to give them the relaxed, airy vibe they were looking for, the original outdated space needed some TLC... starting with a coat of paint. We did a walk through with the client to get a feel for the room we’d be working with, asked the couple to give us some insight into their budget and color and style preferences, and then we got to work!
We created three unique design concepts with their preferences in mind: Beachy, Breezy and Boho. Our client chose concept #2 "Breezy" and we got cranking on the procurement and installation (as in putting together an Ikea table).From designing, editing, and ordering to installing, our process took just a few weeks for this project (most of the lag time spent waiting for furniture to arrive)! And we managed to get the husband's seal of approval, too. Double win.
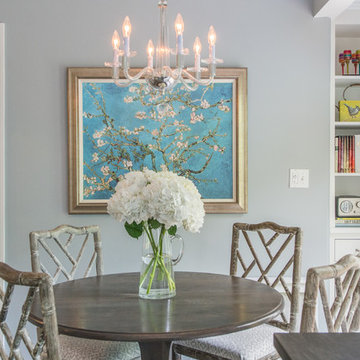
Fridge: Jenn-Air Stainless Steel
Range: Viking-36" Gas/Convection
Hood: Viking Chimney (Professional Line)
Sink: Franke Farmhouse stainless steel
Faucet: Hansgroh Stainless Steel
Wine Fridge: Jenn-Air Dual Zone Custom panel
Flooring: Porcelain from Wayne Tile in a cool gray tone
Backsplash: Carrera Marble Subway
Countertops: Pietra Cardosa Slate
Window Treatments: Hunter Douglas Woven Woods
Cabinetry: Fully Custom Painted White
Photo Credit: Front Door Photography Fridge: Jenn-Air Stainless Steel
Range: Viking-36" Gas/Convection
Hood: Viking Chimney (Professional Line)
Sink: Franke Farmhouse stainless steel
Faucet: Hansgroh Stainless Steel
Wine Fridge: Jenn-Air Dual Zone Custom panel
Flooring: Porcelain from Wayne Tile in a cool gray tone
Backsplash: Carrera Marble Subway
Countertops: Pietra Cardosa Slate
Window Treatments: Hunter Douglas Woven Woods
Cabinetry: Fully Custom Painted White
Photo Credit: Front Door Photography
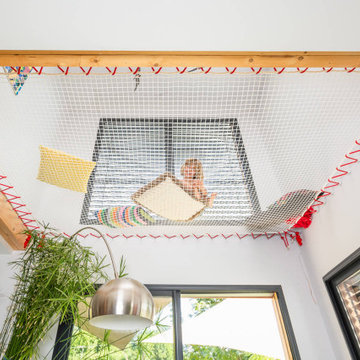
Filet d'habitation suspendu, utilisé comme pièce à vivre originale et pratique. A la demande des clients, le filet d’intérieur a été installé au-dessus de la salle à manger, créant ainsi une pièce en plus servant d’espace détente pour les parents et de terrain de jeu pour les enfants. Propriétaire d'une maison très lumineuse, la petite famille souhaitait conserver un maximum de lumière dans le logement. Le filet leur a donc permis de créer une mezzanine lumineuse, ainsi qu’une séparation entre le rez-de-chaussée et l'étage qui n’assombrit pas la pièce à vivre.
Références : Un Filet d'habitation blanc en mailles tressées 30 mm et du Cordage rouge de tension 10 mm.
@Samuel Moraud
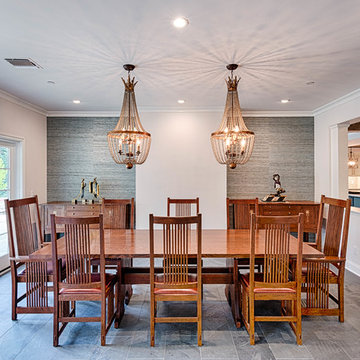
Mel Carll
ロサンゼルスにある広いトランジショナルスタイルのおしゃれな独立型ダイニング (白い壁、スレートの床、暖炉なし、グレーの床) の写真
ロサンゼルスにある広いトランジショナルスタイルのおしゃれな独立型ダイニング (白い壁、スレートの床、暖炉なし、グレーの床) の写真
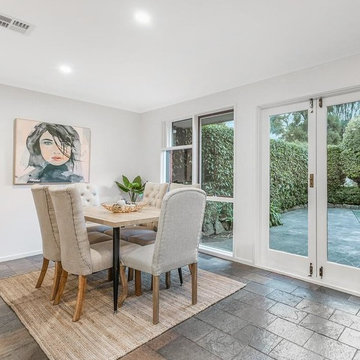
Nelson interior stylists and LJ Hooker
This dining room is a part of a large open plan area, by putting a rug and art it gives the space purpose making you feel that the space is allocated to the dining
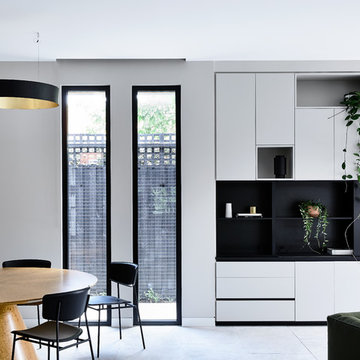
Photographer Alex Reinders
メルボルンにある高級な広いコンテンポラリースタイルのおしゃれなLDK (グレーの壁、スレートの床、横長型暖炉、石材の暖炉まわり、グレーの床) の写真
メルボルンにある高級な広いコンテンポラリースタイルのおしゃれなLDK (グレーの壁、スレートの床、横長型暖炉、石材の暖炉まわり、グレーの床) の写真
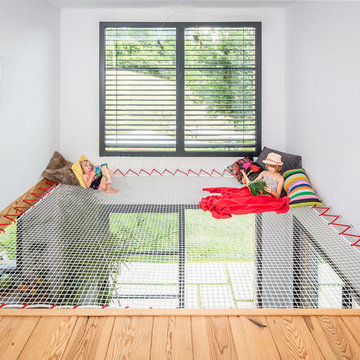
Filet d'habitation suspendu, utilisé comme pièce à vivre originale et pratique. A la demande des clients, le filet d’intérieur a été installé au-dessus de la salle à manger, créant ainsi une pièce en plus servant d’espace détente pour les parents et de terrain de jeu pour les enfants. Propriétaire d'une maison très lumineuse, la petite famille souhaitait conserver un maximum de lumière dans le logement. Le filet leur a donc permis de créer une mezzanine lumineuse, ainsi qu’une séparation entre le rez-de-chaussée et l'étage qui n’assombrit pas la pièce à vivre.
Références : Un Filet d'habitation blanc en mailles tressées 30 mm et du Cordage rouge de tension 10 mm.
@Samuel Moraud
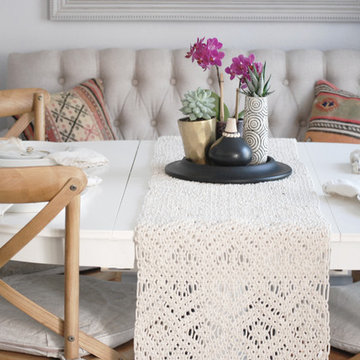
The client came to us to transform a room in their new house, with the purpose of entertaining friends. In order to give them the relaxed, airy vibe they were looking for, the original outdated space needed some TLC... starting with a coat of paint. We did a walk through with the client to get a feel for the room we’d be working with, asked the couple to give us some insight into their budget and color and style preferences, and then we got to work!
We created three unique design concepts with their preferences in mind: Beachy, Breezy and Boho. Our client chose concept #2 "Breezy" and we got cranking on the procurement and installation (as in putting together an Ikea table).From designing, editing, and ordering to installing, our process took just a few weeks for this project (most of the lag time spent waiting for furniture to arrive)! And we managed to get the husband's seal of approval, too. Double win.
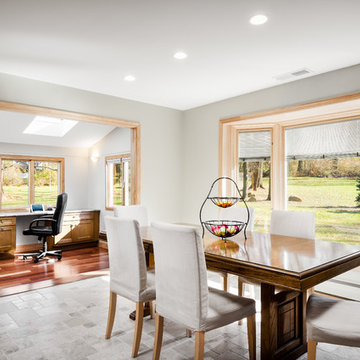
Scott Fredrick
フィラデルフィアにある中くらいなトランジショナルスタイルのおしゃれな独立型ダイニング (グレーの壁、スレートの床、暖炉なし、グレーの床) の写真
フィラデルフィアにある中くらいなトランジショナルスタイルのおしゃれな独立型ダイニング (グレーの壁、スレートの床、暖炉なし、グレーの床) の写真
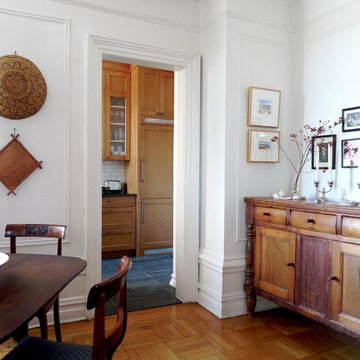
Copyright One to One Studio
ニューヨークにある高級な小さなカントリー風のおしゃれなダイニングキッチン (白い壁、スレートの床、グレーの床) の写真
ニューヨークにある高級な小さなカントリー風のおしゃれなダイニングキッチン (白い壁、スレートの床、グレーの床) の写真
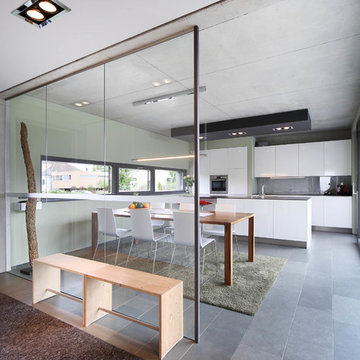
シュトゥットガルトにある広いコンテンポラリースタイルのおしゃれなLDK (グレーの床、緑の壁、スレートの床、暖炉なし) の写真
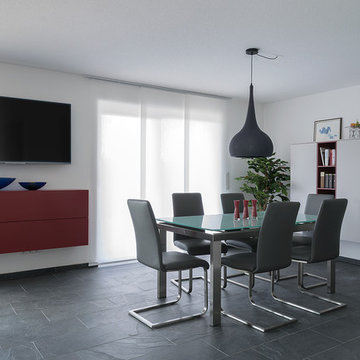
Modernes italienisches Esszimmer. Das Sideboard als Eyecatscher in "Rosso Cine". Das schlichte Highboard mit viel Stauraum. Beides schwebend an der Wand. Die extravagante Pendelleuchte mit einem Hauch von Orient.
Foto: Thomas Schull
白いダイニング (スレートの床、グレーの床) の写真
1
