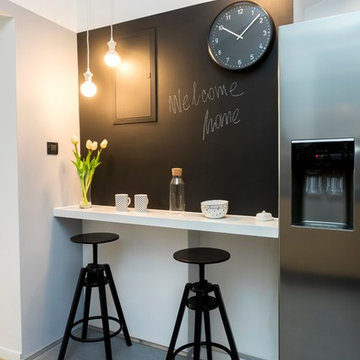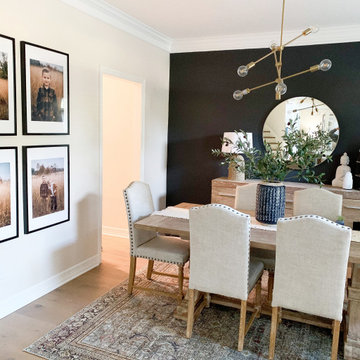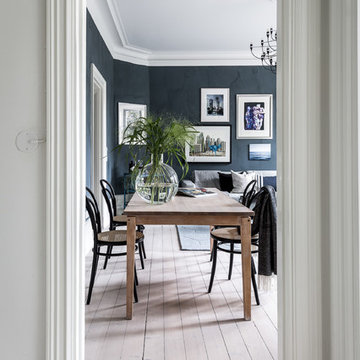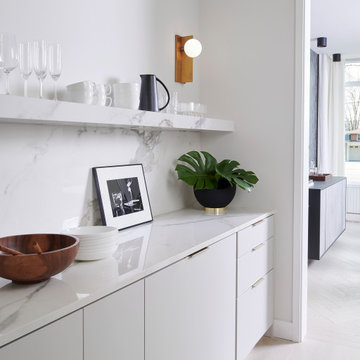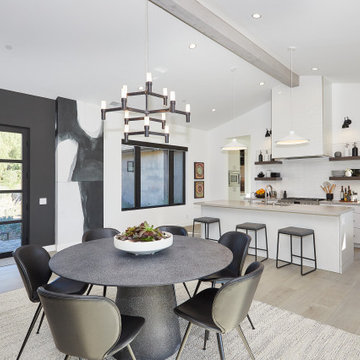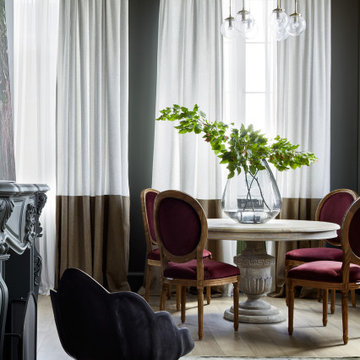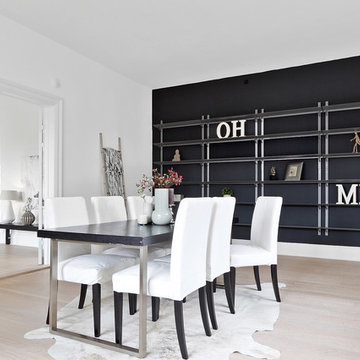白いダイニング (淡色無垢フローリング、ベージュの床、黒い壁) の写真
絞り込み:
資材コスト
並び替え:今日の人気順
写真 1〜19 枚目(全 19 枚)
1/5
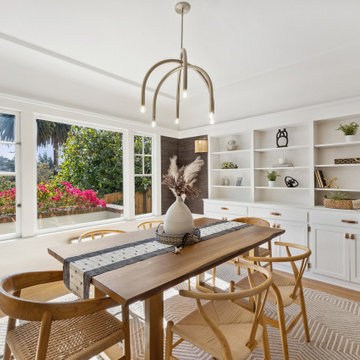
Located in one of the Bay Area's finest neighborhoods and perched in the sky, this stately home is bathed in sunlight and offers vistas of magnificent palm trees. The grand foyer welcomes guests, or casually enter off the laundry/mud room. New contemporary touches balance well with charming original details. The 2.5 bathrooms have all been refreshed. The updated kitchen - with its large picture window to the backyard - is refined and chic. And with a built-in home office area, the kitchen is also functional. Fresh paint and furnishings throughout the home complete the updates.
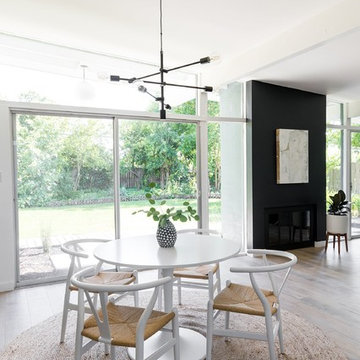
kitchen table, white table, ikea table, wishbone chairs, white chairs, west elm chandelier, black chandelier, black fireplace, jute rug
サクラメントにあるミッドセンチュリースタイルのおしゃれなダイニング (黒い壁、暖炉なし、ベージュの床、淡色無垢フローリング) の写真
サクラメントにあるミッドセンチュリースタイルのおしゃれなダイニング (黒い壁、暖炉なし、ベージュの床、淡色無垢フローリング) の写真
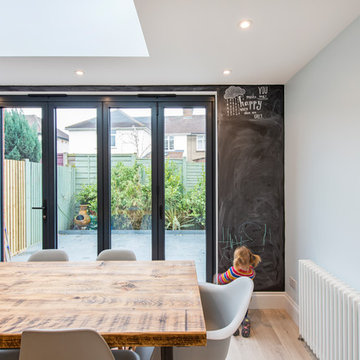
Darryl Snow Photography
ロンドンにある低価格の小さなコンテンポラリースタイルのおしゃれなLDK (黒い壁、淡色無垢フローリング、暖炉なし、ベージュの床) の写真
ロンドンにある低価格の小さなコンテンポラリースタイルのおしゃれなLDK (黒い壁、淡色無垢フローリング、暖炉なし、ベージュの床) の写真
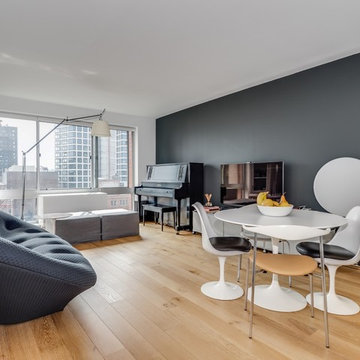
Athos Kyriakides
ニューヨークにあるお手頃価格の中くらいなモダンスタイルのおしゃれなダイニングキッチン (黒い壁、淡色無垢フローリング、暖炉なし、ベージュの床) の写真
ニューヨークにあるお手頃価格の中くらいなモダンスタイルのおしゃれなダイニングキッチン (黒い壁、淡色無垢フローリング、暖炉なし、ベージュの床) の写真
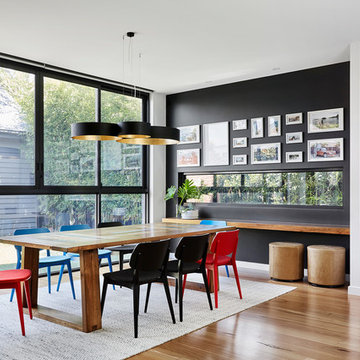
Tess Kelly
メルボルンにあるコンテンポラリースタイルのおしゃれなダイニング (黒い壁、淡色無垢フローリング、ベージュの床) の写真
メルボルンにあるコンテンポラリースタイルのおしゃれなダイニング (黒い壁、淡色無垢フローリング、ベージュの床) の写真
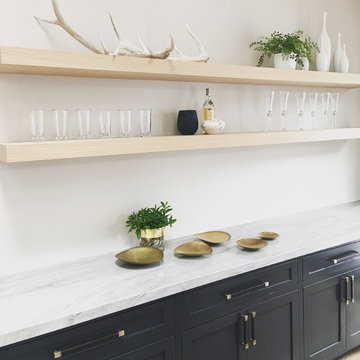
This piece was altered and customized for our client. Upper cabinets were removed and custom floating shelves were installed.
サンフランシスコにある高級な広いコンテンポラリースタイルのおしゃれなダイニングキッチン (黒い壁、淡色無垢フローリング、ベージュの床) の写真
サンフランシスコにある高級な広いコンテンポラリースタイルのおしゃれなダイニングキッチン (黒い壁、淡色無垢フローリング、ベージュの床) の写真
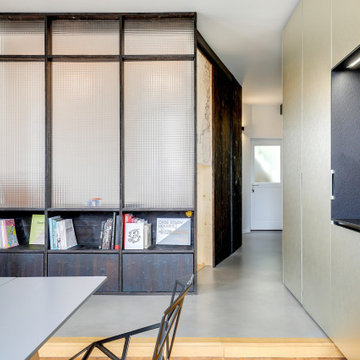
リヨンにあるお手頃価格の中くらいなコンテンポラリースタイルのおしゃれなLDK (黒い壁、淡色無垢フローリング、ベージュの床) の写真
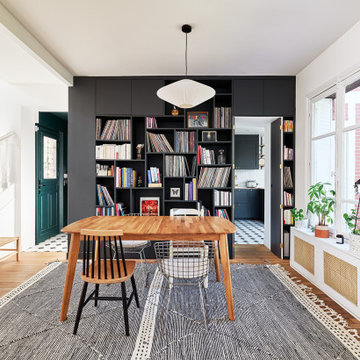
La maison se compose de deux entités datant de différentes époques. Le bâtiment principal remonte à 1930 et l’extension a été ajoutée en 2004. Lorsque les clients achètent la maison, l’intérieur est un patchwork disparate, sans aucune cohérence entre la partie ancienne et la partie récente.
Le défi du projet était de redonner son âme à la partie ancienne tout en lui apportant une touche de modernité, afin qu’elle puisse s’harmoniser en douceur avec la partie récente. Afin de respecter le budget limité, nous avons dû trouver des solutions astucieuses. La plupart des rangements et tous les meubles de cuisine ont été réalisés à partir de caissons Ikéa, auxquels nous avons ajouté des façades Plum. Cette approche nous a permis d’apporter de la couleur et de la texture dans la maison, tout en maîtrisant les coûts.
Dans la pièce de vie, l’ouverture du mur entre la salle à manger et l’escalier optimise le caractère traversant
de la pièce tout en lui offrant plus d’espace. Une bibliothèque sur mesure le long du mur entre la cuisine
et la salle à manger permet de dissimuler subtilement la gaine technique et de créer un passage secret
entre les deux espaces. Dans le bow-window, une banquette sur mesure permet d’exploiter cet espace
autrefois désuet.
À l’étage, l’aménagement de la partie extension a été repensé entièrement, dans le but de créer une
suite parentale. Pour améliorer l’isolation de la maison, l’isolation du toit a été entièrement refaite et les
fenêtres du premier étage ont été remplacées. Les combles ont été rénovés pour devenir une salle de
jeu pour les enfants.
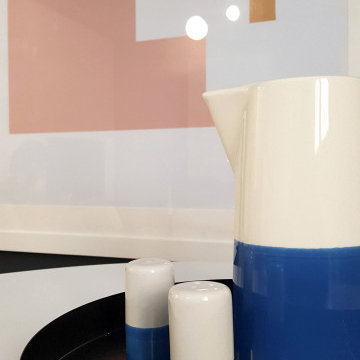
«Le Bellini» Rénovation et décoration d’un appartement de 44 m2 destiné à la location de tourisme à Strasbourg (67)
お手頃価格の中くらいなエクレクティックスタイルのおしゃれなLDK (黒い壁、淡色無垢フローリング、ベージュの床、板張り壁) の写真
お手頃価格の中くらいなエクレクティックスタイルのおしゃれなLDK (黒い壁、淡色無垢フローリング、ベージュの床、板張り壁) の写真
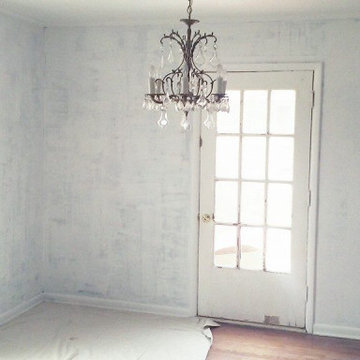
I removed the popcorn from the ceiling and the texture on the walls and skim coated the whole room, ceiling and walls. I also primed the walls with my special primer mix as well. This required a lot of labor, but the finish product was well worth it.
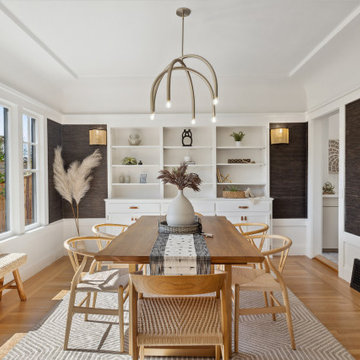
Located in one of the Bay Area's finest neighborhoods and perched in the sky, this stately home is bathed in sunlight and offers vistas of magnificent palm trees. The grand foyer welcomes guests, or casually enter off the laundry/mud room. New contemporary touches balance well with charming original details. The 2.5 bathrooms have all been refreshed. The updated kitchen - with its large picture window to the backyard - is refined and chic. And with a built-in home office area, the kitchen is also functional. Fresh paint and furnishings throughout the home complete the updates.
白いダイニング (淡色無垢フローリング、ベージュの床、黒い壁) の写真
1

