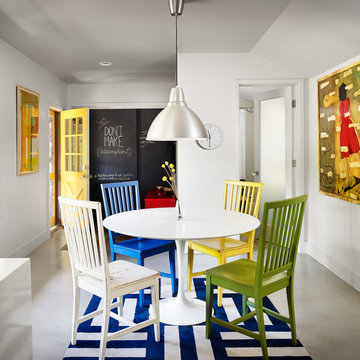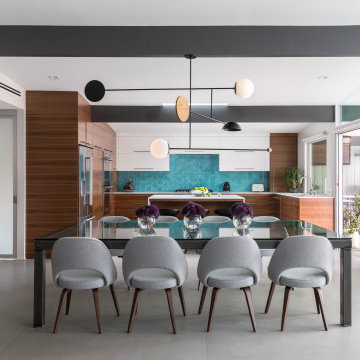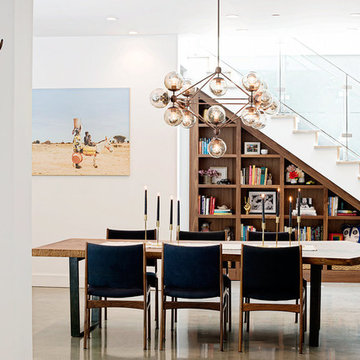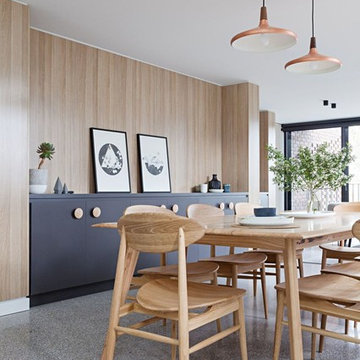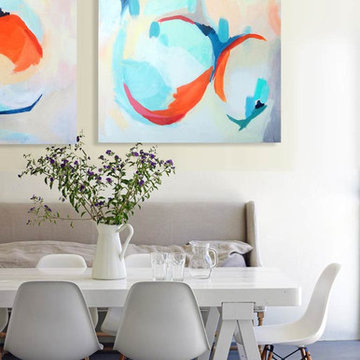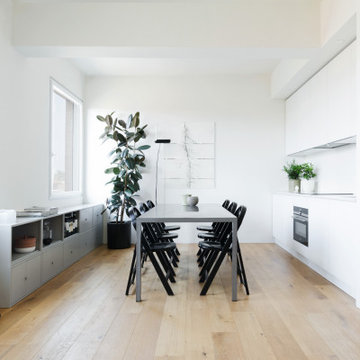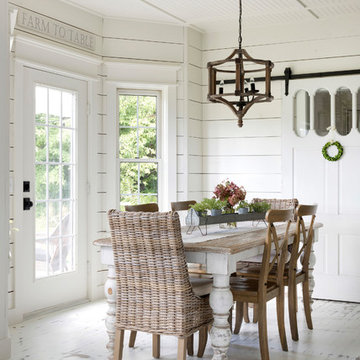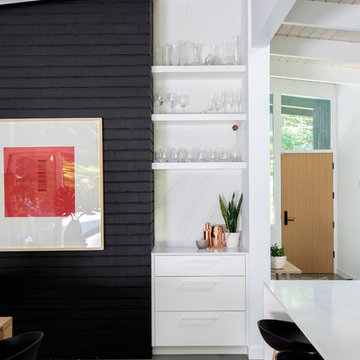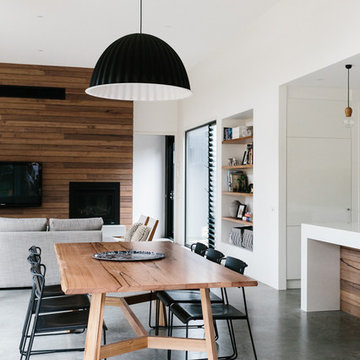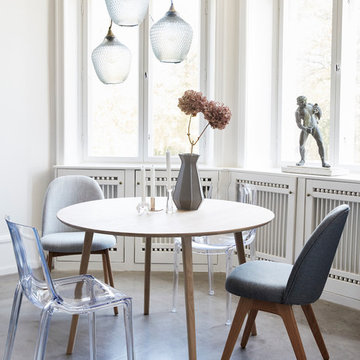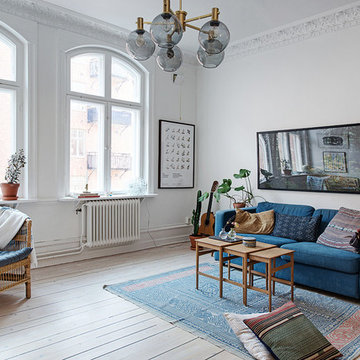白いダイニング (コンクリートの床、塗装フローリング) の写真
絞り込み:
資材コスト
並び替え:今日の人気順
写真 141〜160 枚目(全 2,172 枚)
1/4
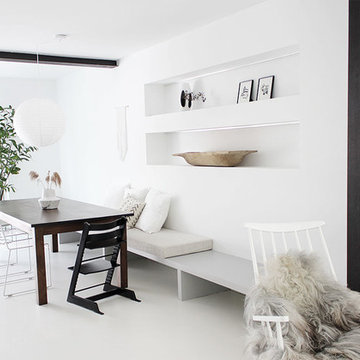
Die Wände im Esszimmer bei Karina sind Weiß gestrichen. Genauer gesagt in dem hellen Weißton K/0-0-6-0/T.
Kolorat // Karina @ohwhataroom
ハンブルクにある中くらいな北欧スタイルのおしゃれなダイニング (白い壁、白い床、コンクリートの床、暖炉なし) の写真
ハンブルクにある中くらいな北欧スタイルのおしゃれなダイニング (白い壁、白い床、コンクリートの床、暖炉なし) の写真
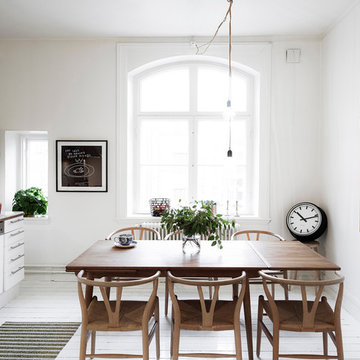
Anders Bergstedt
ヨーテボリにあるお手頃価格の中くらいな北欧スタイルのおしゃれなダイニングキッチン (白い壁、塗装フローリング、暖炉なし) の写真
ヨーテボリにあるお手頃価格の中くらいな北欧スタイルのおしゃれなダイニングキッチン (白い壁、塗装フローリング、暖炉なし) の写真
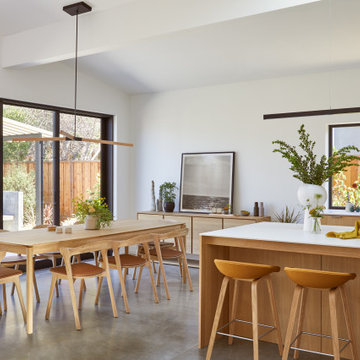
This Australian-inspired new construction was a successful collaboration between homeowner, architect, designer and builder. The home features a Henrybuilt kitchen, butler's pantry, private home office, guest suite, master suite, entry foyer with concealed entrances to the powder bathroom and coat closet, hidden play loft, and full front and back landscaping with swimming pool and pool house/ADU.

This home provides a luxurious open flow, opulent finishes, and fluid cohesion between the spaces that give this small rear block home a grandness and larger than life feel.
– DGK Architects
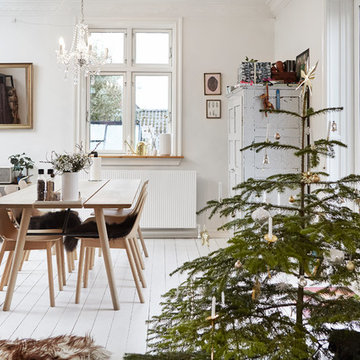
Mia Mortensen @houzz 2017
© 2017 Houzz
オーフスにある中くらいな北欧スタイルのおしゃれなダイニングキッチン (白い壁、塗装フローリング、白い床) の写真
オーフスにある中くらいな北欧スタイルのおしゃれなダイニングキッチン (白い壁、塗装フローリング、白い床) の写真
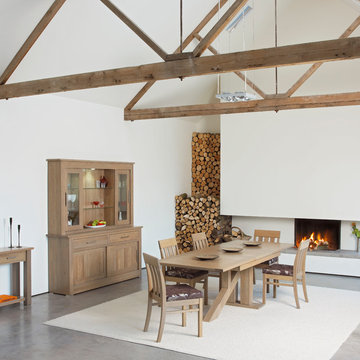
Made in the Britain by James Franklin Furniture a leading manufacturer with a reputation for fantastic designs, quality, and to be enjoyed for generations. We create beautiful, handmade furniture that both reflects your style, personality and complements your home.
Available in 4 Colours. Natural, Milan Dark, Smoked and Olive.
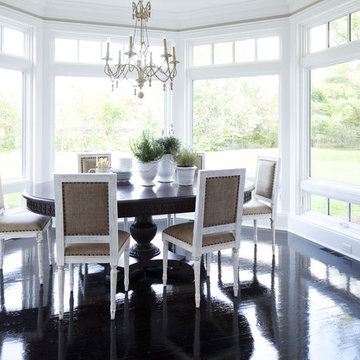
Martha O'Hara Interiors, Interior Selections & Furnishings | Charles Cudd De Novo, Architecture | Troy Thies Photography | Shannon Gale, Photo Styling
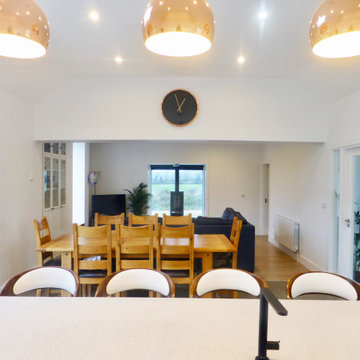
Bungalow Extension + Renovation – West Waterford
Involved a new Rear Extension changing how the House is used and moved the new Front Entrance & approach to the rear of the House. The new Porch was built with stone salvaged on site, which came from a previously demolished stone building where earlier generations of the family lived on the farm.
The Project finished in early 2019 and involved the Extension and Deep-Renovation of the Existing Bungalow, where Utility Spaces previously received most of the midday sun, while the Living Spaces were disconnected and did not get sufficient direct daylight.
The redesign of this bungalow creates connected living spaces which benefit from a south, east and west aspect receiving all day sunlight, while connecting the interior with the countryside and garden spaces outside.
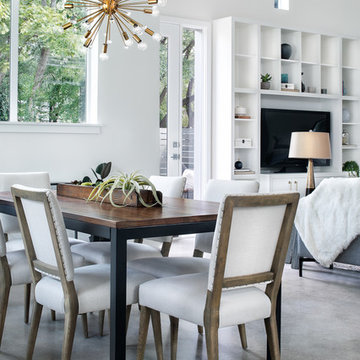
Photography By : Piston Design, Paul Finkel
オースティンにある広いコンテンポラリースタイルのおしゃれなダイニング (白い壁、コンクリートの床、暖炉なし、グレーの床) の写真
オースティンにある広いコンテンポラリースタイルのおしゃれなダイニング (白い壁、コンクリートの床、暖炉なし、グレーの床) の写真
白いダイニング (コンクリートの床、塗装フローリング) の写真
8
