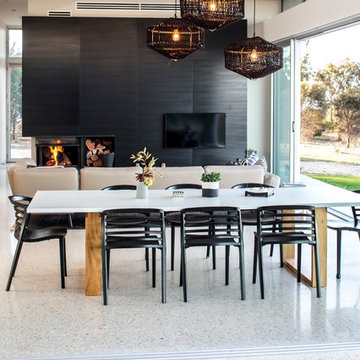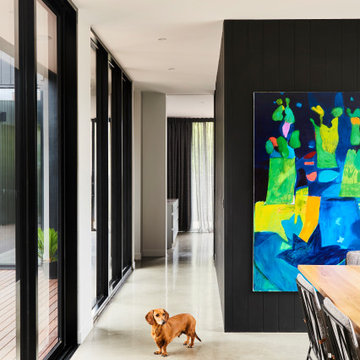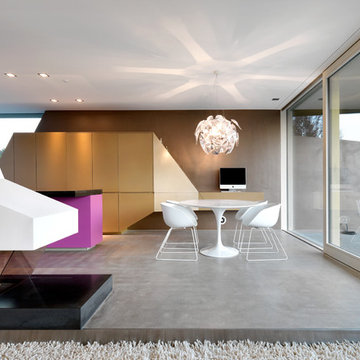白いダイニング (コンクリートの床、コルクフローリング、黒い壁、茶色い壁) の写真
絞り込み:
資材コスト
並び替え:今日の人気順
写真 1〜9 枚目(全 9 枚)
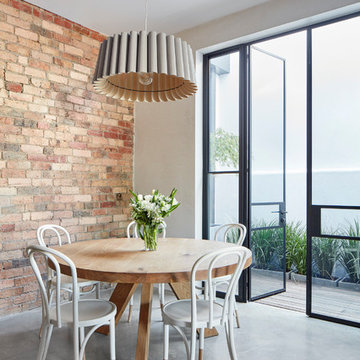
Dining space with round table and pendant light offset the clean straight walls and steel windows and doors. The exposed brick wall adds texture and colour.
Image by: Jack Lovel Photography
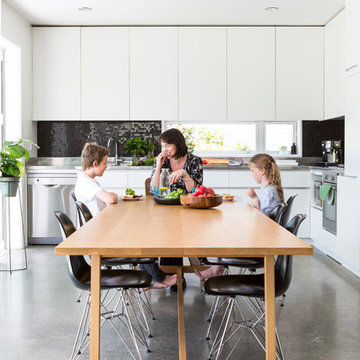
A sustainable and affordable new build in Auckland, New Zealand by Donnell & Day Architecture. Winner of the Resene Total Colour awards 2015.
photography: Duncan Innes
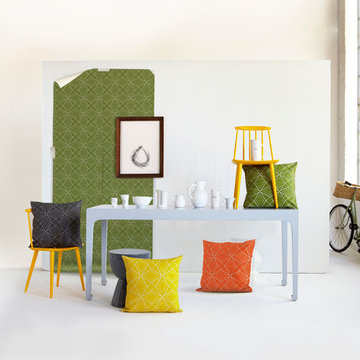
A beautifully eclectic new wallpaper range which provides you with the ‘wow factor’ you’ve been looking for. It took a long time and a lot of hard work, but the hand painted botanicals and geometric patterns make it clear that the time spent on these designs was indeed well-spent.
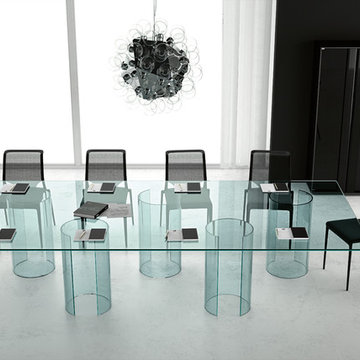
Founded in 1973, Fiam Italia is a global icon of glass culture with four decades of glass innovation and design that produced revolutionary structures and created a new level of utility for glass as a material in residential and commercial interior decor. Fiam Italia designs, develops and produces items of furniture in curved glass, creating them through a combination of craftsmanship and industrial processes, while merging tradition and innovation, through a hand-crafted approach.
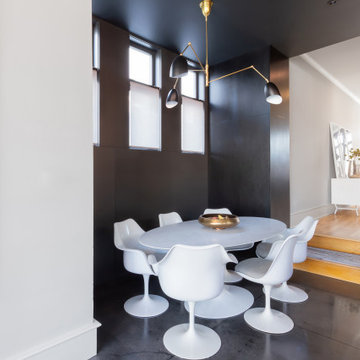
Indianapolis - Dave Gibson (original architect) - Christopher Short, Derek Mills, Paul Reynolds, Architects, HAUS Architecture + WERK | Building Modern - Construction Managers - Architect Custom Builders
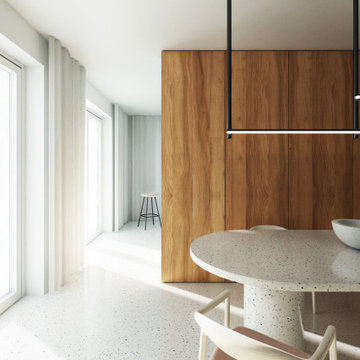
Vista della sala da pranzo.
La sala da pranzo è direttamente collegata alla cucina grazie ad un passaggio laterale. Questa soluzione permette di ottimizzare al massimo lo spazio e i percorsi funzionali.
白いダイニング (コンクリートの床、コルクフローリング、黒い壁、茶色い壁) の写真
1
