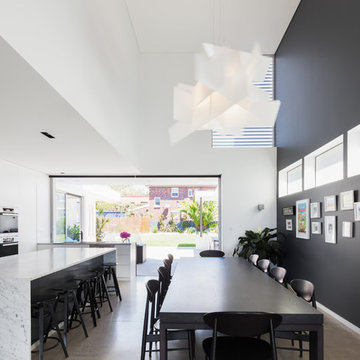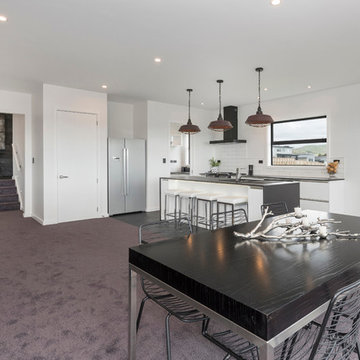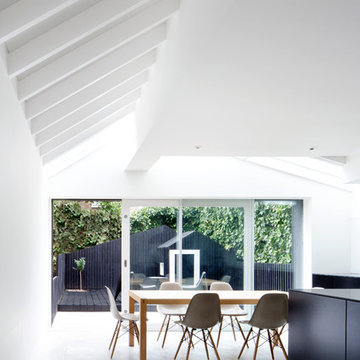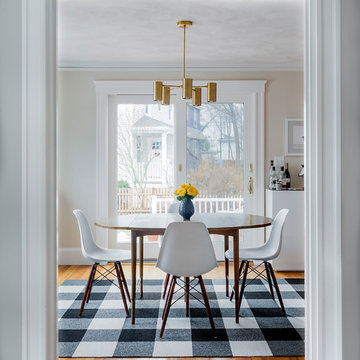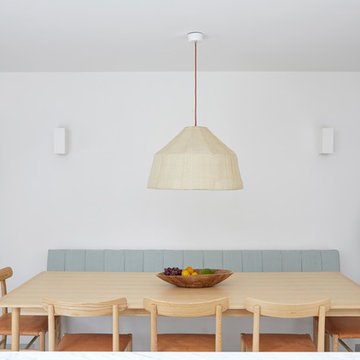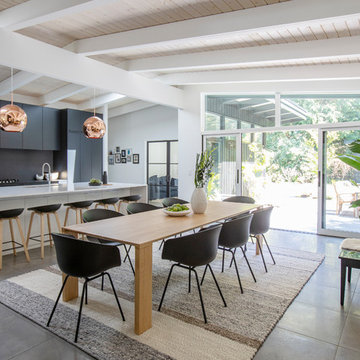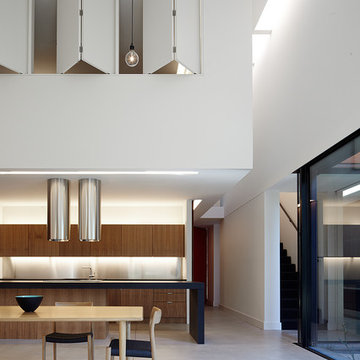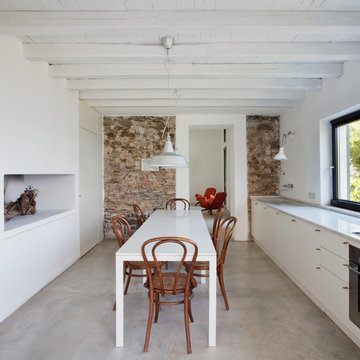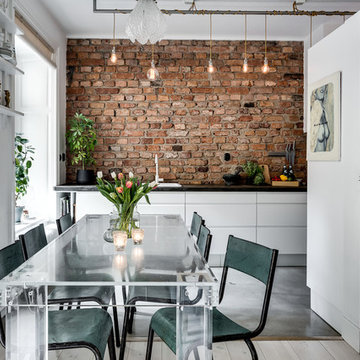白いダイニングキッチン (レンガの床、カーペット敷き、コンクリートの床、畳) の写真
絞り込み:
資材コスト
並び替え:今日の人気順
写真 1〜20 枚目(全 586 枚)
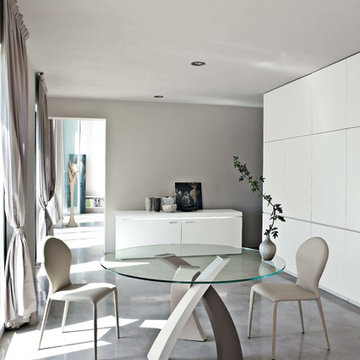
The Eliseo Contemporary Dining Table will create a luxurious and modern atmosphere while serving all practical intents. Made in Italy by Tonin Casa, Eliseo Designer Dining Table is a true furnishing object with function, beauty and style. The base offers a unique contemporary design made out of three bowed, interlocking elements that get narrower as they get closer to the top to offer a stunning multi-dimensional view through the transparent tempered glass top.
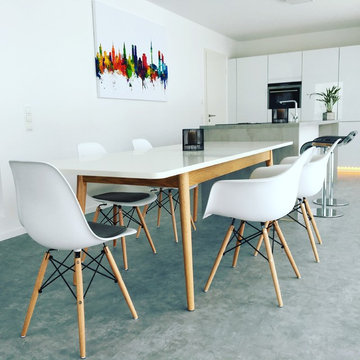
2P-Raum Architekten
シュトゥットガルトにある中くらいなモダンスタイルのおしゃれなダイニングキッチン (白い壁、コンクリートの床、暖炉なし、グレーの床) の写真
シュトゥットガルトにある中くらいなモダンスタイルのおしゃれなダイニングキッチン (白い壁、コンクリートの床、暖炉なし、グレーの床) の写真
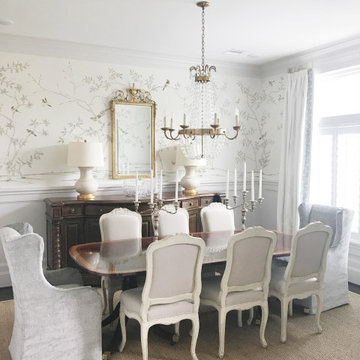
Design: "Solitude Cream" Chinoiserie mural. Installed above a chair rail in this traditional dining room, designed by Amy Kummer.
他の地域にある高級な広いトラディショナルスタイルのおしゃれなダイニングキッチン (壁紙、白い壁、カーペット敷き、ベージュの床) の写真
他の地域にある高級な広いトラディショナルスタイルのおしゃれなダイニングキッチン (壁紙、白い壁、カーペット敷き、ベージュの床) の写真
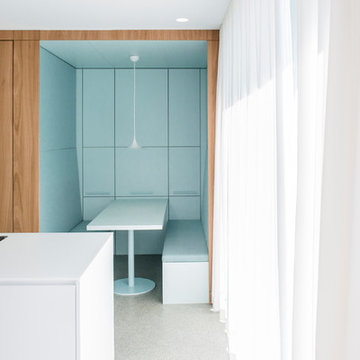
Planung und Herstellung der Küche.
Verwendete Materialien: Eiche senkrecht furniert, Corian, Stoff, Lack.
シュトゥットガルトにある小さなモダンスタイルのおしゃれなダイニングキッチン (青い壁、コンクリートの床、グレーの床) の写真
シュトゥットガルトにある小さなモダンスタイルのおしゃれなダイニングキッチン (青い壁、コンクリートの床、グレーの床) の写真
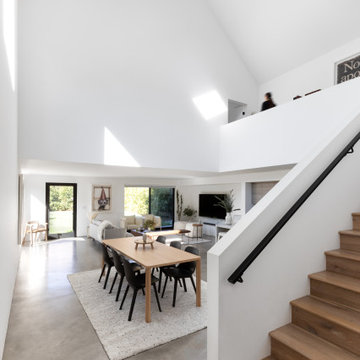
The intentional subtraction of material elements and
sparse furnishings within the home allows natural
light to flood the spaces and confront the senses
with an impression of openness and freedom.
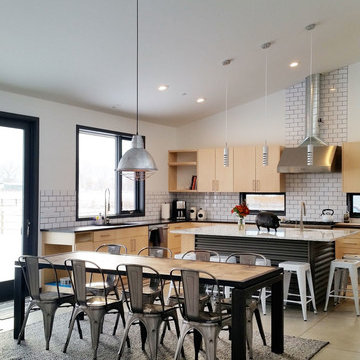
After their Niwot, Colorado, home was inundated with floodwater and mud in the historic 2013 flood, the owners brought their “glass is half full” zest for life to the process of restarting their lives in a modest budget-conscious home. It wouldn’t have been possible without the goodwill of neighbors, friends, strangers, donated services, and their own grit and full engagement in the building process.
Water-shed Revival is a 2000 square foot home designed for social engagement, inside-outside living, the joy of cooking, and soaking in the sun and mountain views. The lofty space under the shed roof speaks of farm structures, but with a twist of the modern vis-à-vis clerestory windows and glass walls. Concrete floors act as a passive solar heat sink for a constant sense of thermal comfort, not to mention a relief for muddy pet paw cleanups. Cost-effective structure and material choices, such as corrugated metal and HardiePanel siding, point this home and this couple toward a renewed future.
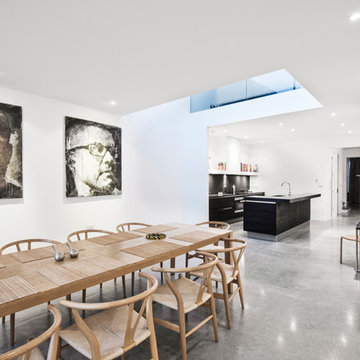
Spacious open plan kitchen extension with Terra Oak wood kitchen design.
ロンドンにあるコンテンポラリースタイルのおしゃれなダイニングキッチン (白い壁、コンクリートの床) の写真
ロンドンにあるコンテンポラリースタイルのおしゃれなダイニングキッチン (白い壁、コンクリートの床) の写真
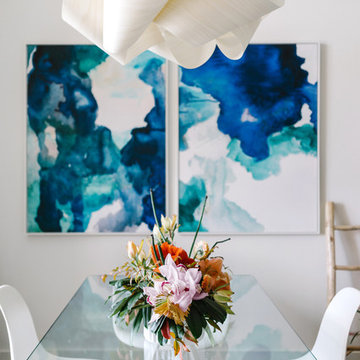
Our Austin studio designed this gorgeous town home to reflect a quiet, tranquil aesthetic. We chose a neutral palette to create a seamless flow between spaces and added stylish furnishings, thoughtful decor, and striking artwork to create a cohesive home. We added a beautiful blue area rug in the living area that nicely complements the blue elements in the artwork. We ensured that our clients had enough shelving space to showcase their knickknacks, curios, books, and personal collections. In the kitchen, wooden cabinetry, a beautiful cascading island, and well-planned appliances make it a warm, functional space. We made sure that the spaces blended in with each other to create a harmonious home.
---
Project designed by the Atomic Ranch featured modern designers at Breathe Design Studio. From their Austin design studio, they serve an eclectic and accomplished nationwide clientele including in Palm Springs, LA, and the San Francisco Bay Area.
For more about Breathe Design Studio, see here: https://www.breathedesignstudio.com/
To learn more about this project, see here: https://www.breathedesignstudio.com/minimalrowhome

Height and light fills the new kitchen and dining space through a series of large north orientated skylights, flooding the addition with daylight that illuminates the natural materials and textures.
白いダイニングキッチン (レンガの床、カーペット敷き、コンクリートの床、畳) の写真
1
