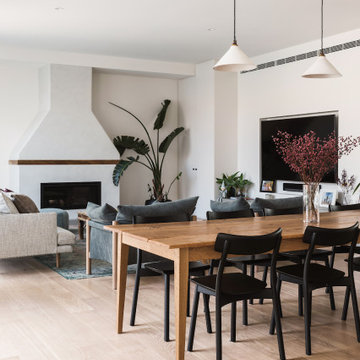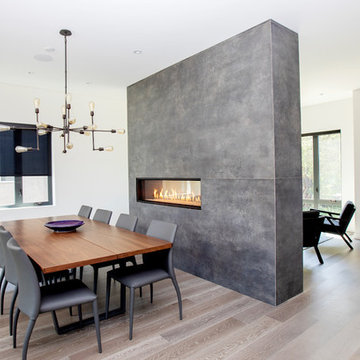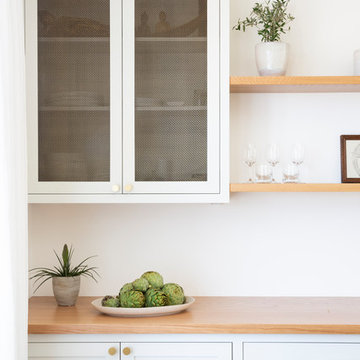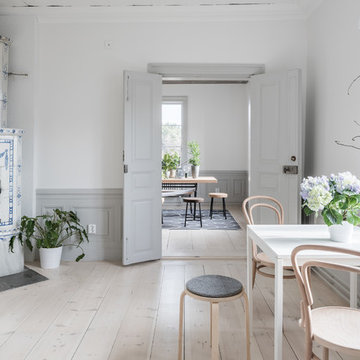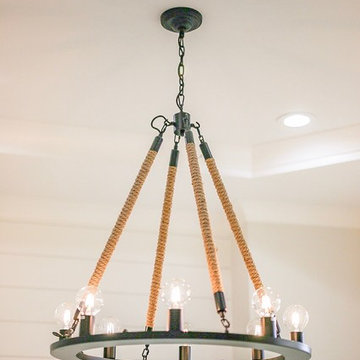白いダイニング (タイルの暖炉まわり、淡色無垢フローリング、ベージュの床) の写真
絞り込み:
資材コスト
並び替え:今日の人気順
写真 1〜20 枚目(全 42 枚)
1/5
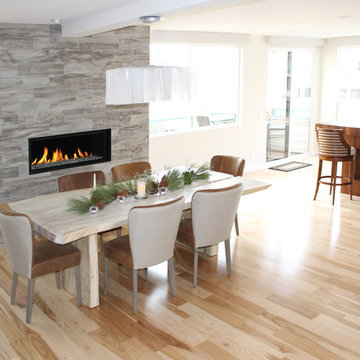
The open kitchen, dining, and living room floor plan creates a wonderful space for entertaining.
ロサンゼルスにある中くらいなモダンスタイルのおしゃれなダイニングキッチン (白い壁、淡色無垢フローリング、横長型暖炉、タイルの暖炉まわり、ベージュの床、白い天井) の写真
ロサンゼルスにある中くらいなモダンスタイルのおしゃれなダイニングキッチン (白い壁、淡色無垢フローリング、横長型暖炉、タイルの暖炉まわり、ベージュの床、白い天井) の写真
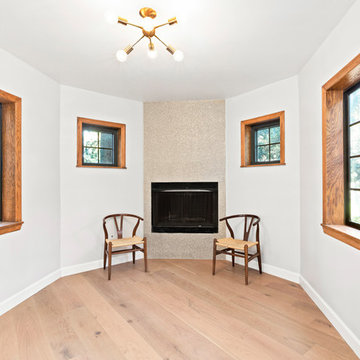
Breakfast nook includes new hardwood floors and new fireplace surrounded by aluminum gold hexagon mosaic tiles from Spazio LA Tile Gallery.
ロサンゼルスにあるお手頃価格の中くらいなトランジショナルスタイルのおしゃれな独立型ダイニング (グレーの壁、淡色無垢フローリング、標準型暖炉、タイルの暖炉まわり、ベージュの床) の写真
ロサンゼルスにあるお手頃価格の中くらいなトランジショナルスタイルのおしゃれな独立型ダイニング (グレーの壁、淡色無垢フローリング、標準型暖炉、タイルの暖炉まわり、ベージュの床) の写真
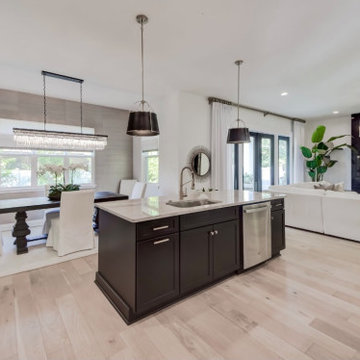
Expansive Great Room with Large Open Kitchen. Modern Lighting, Wide Plank Flooring are enhanced by grasscloth wallpaper, oversized works of art and a marble tv/fireplace wall.
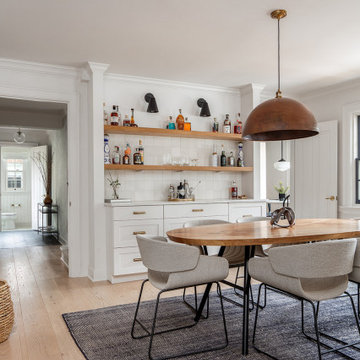
Located in the center the dining room can be closed of by multiple sets of doors. Light hardwood floors and white walls throughout the main level of this home unify the spaces and make them feel more exapnsive.
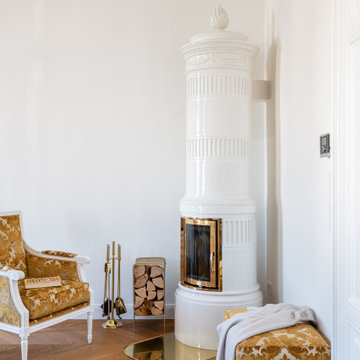
Esszimmer. Projekt Apartment close to Hofburg, 1010 Vienna. Interior Designer- Anastasia Reicher, Kachelofen- E.Fessler Vienna, Sessel und Hocker: Creativa Italy. Photo: Evgeny Gnesin. www.anastasia-interior.com
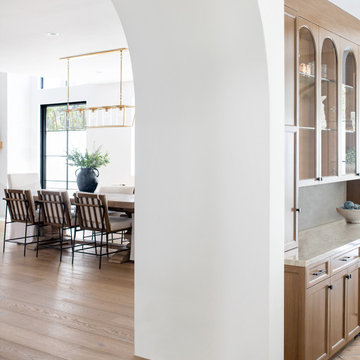
This view is showing the arched doorway leading into the dining room, showing the division between spaces.
ロサンゼルスにある高級な中くらいな地中海スタイルのおしゃれなLDK (白い壁、淡色無垢フローリング、標準型暖炉、タイルの暖炉まわり、ベージュの床) の写真
ロサンゼルスにある高級な中くらいな地中海スタイルのおしゃれなLDK (白い壁、淡色無垢フローリング、標準型暖炉、タイルの暖炉まわり、ベージュの床) の写真
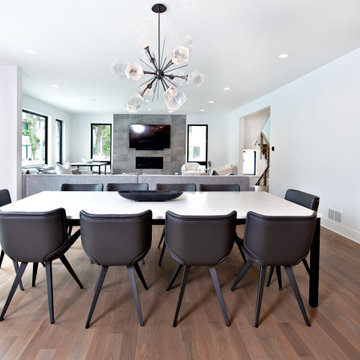
Every detail of this new construction home was planned and thought of. From the door knobs to light fixtures this home turned into a modern farmhouse master piece! The Highland Park family of 6 aimed to create an oasis for their extended family and friends to enjoy. We added a large sectional, extra island space and a spacious outdoor setup to complete this goal. Our tile selections added special details to the bathrooms, mudroom and laundry room. The lighting lit up the gorgeous wallpaper and paint selections. To top it off the accessories were the perfect way to accentuate the style and excitement within this home! This project is truly one of our favorites. Hopefully we can enjoy cocktails in the pool soon!
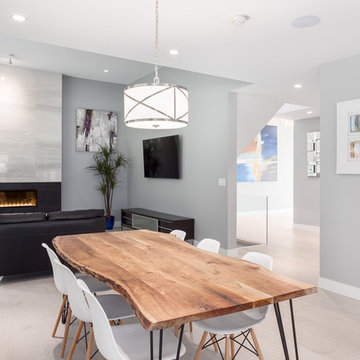
バンクーバーにある高級な中くらいなトラディショナルスタイルのおしゃれなダイニングキッチン (グレーの壁、淡色無垢フローリング、横長型暖炉、タイルの暖炉まわり、ベージュの床) の写真
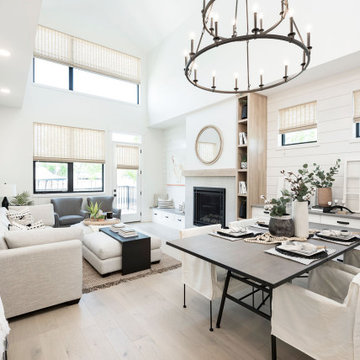
This beautiful dining room features Lauzon's hardwood flooring Moorland. A magnific White Oak flooring from our Estate series that will enhance your decor with its marvelous light beige color, along with its hand scraped and wire brushed texture and its character look. Improve your indoor air quality with our Pure Genius air-purifying smart floor
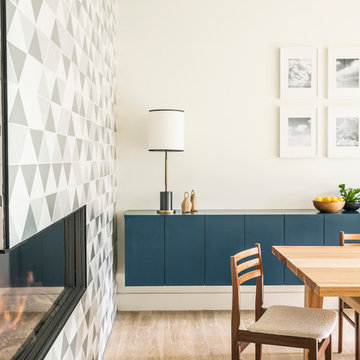
Photography by Aubrie Pick
サンフランシスコにある中くらいなコンテンポラリースタイルのおしゃれなダイニング (白い壁、淡色無垢フローリング、両方向型暖炉、タイルの暖炉まわり、ベージュの床) の写真
サンフランシスコにある中くらいなコンテンポラリースタイルのおしゃれなダイニング (白い壁、淡色無垢フローリング、両方向型暖炉、タイルの暖炉まわり、ベージュの床) の写真
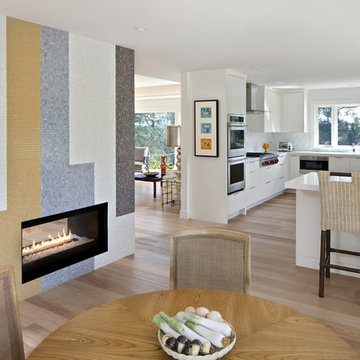
This was a whole house major remodel to open up the foyer, dining, kitchen, and living room areas to accept a new curved staircase, custom built-in bookcases, and two sided view-thru fireplace in this shot. Most notably, the custom glass mosaic fireplace was designed and inspired by LAX int'l arrival terminal tiled mosaic terminal walls designed by artist Charles D. Kratka in the late 50's for the 1961 installation.
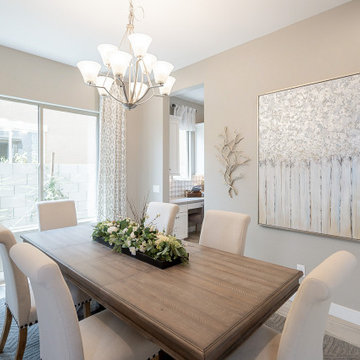
フェニックスにある中くらいなコンテンポラリースタイルのおしゃれなダイニング (ベージュの壁、淡色無垢フローリング、ベージュの床、両方向型暖炉、タイルの暖炉まわり) の写真
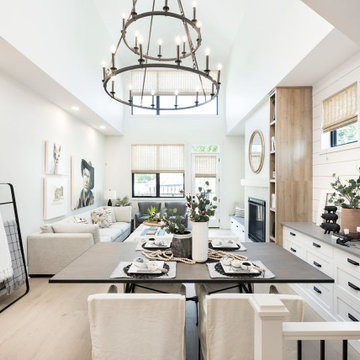
This beautiful dining room features Lauzon's hardwood flooring Moorland. A magnific White Oak flooring from our Estate series that will enhance your decor with its marvelous light beige color, along with its hand scraped and wire brushed texture and its character look. Improve your indoor air quality with our Pure Genius air-purifying smart floor
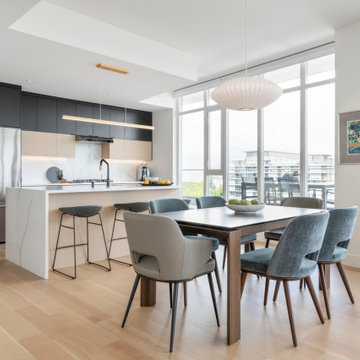
バンクーバーにある高級な中くらいなコンテンポラリースタイルのおしゃれなダイニング (白い壁、淡色無垢フローリング、標準型暖炉、タイルの暖炉まわり、ベージュの床、三角天井) の写真
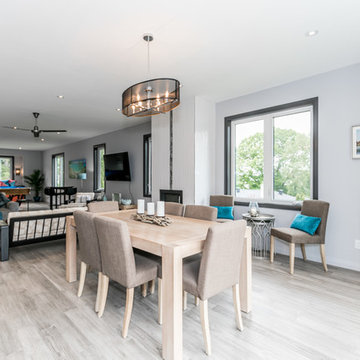
This lot had great potential for a fully finished walkout basement, which is exactly what the clients and their 4 children needed. The home now features 2 games rooms, a large great room, and a fantastic kitchen, all overlooking Lake Simcoe.
白いダイニング (タイルの暖炉まわり、淡色無垢フローリング、ベージュの床) の写真
1
