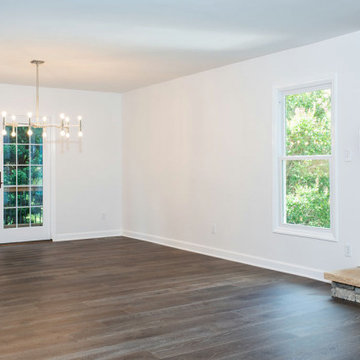中くらいな白いダイニング (積石の暖炉まわり、マルチカラーの床) の写真
絞り込み:
資材コスト
並び替え:今日の人気順
写真 1〜1 枚目(全 1 枚)
1/5

Giving this 80's spec house a facelift was easily done by upgrading and updating finishes and lighting. Tweaking the layout of the kitchen area, to create an open floor plan was accomplished by removing the wall between the dining and kitchen area, and adding a wall to create a hallway. The added wall provides separation between the kitchen and the master bedroom and guest powder room. The original layout included all of those spaces in the kitchen area which didn't offer any privacy. The new layout provides an open space for entertaining.
中くらいな白いダイニング (積石の暖炉まわり、マルチカラーの床) の写真
1