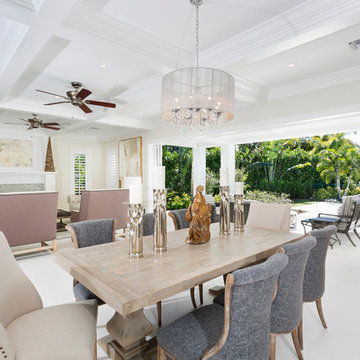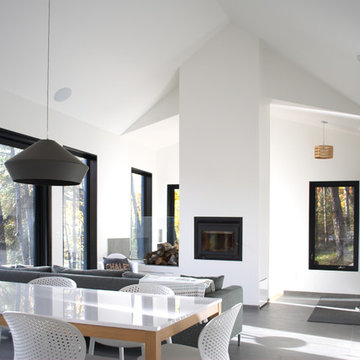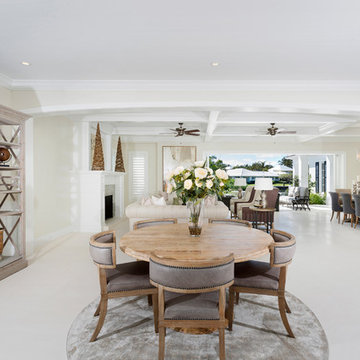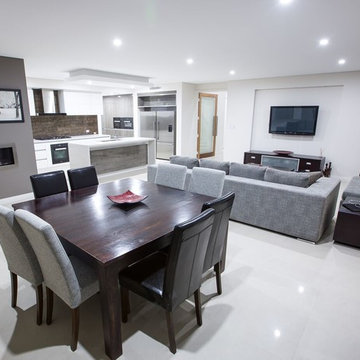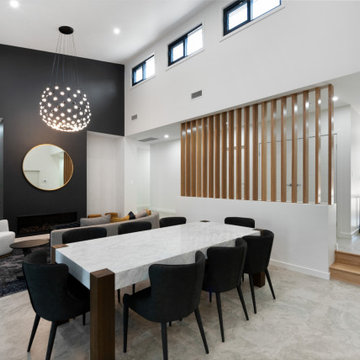白いダイニング (漆喰の暖炉まわり、セラミックタイルの床、リノリウムの床) の写真
絞り込み:
資材コスト
並び替え:今日の人気順
写真 1〜20 枚目(全 35 枚)
1/5

Located less than a quarter of a mile from the iconic Widemouth Bay in North Cornwall, this innovative development of five detached dwellings is sympathetic to the local landscape character, whilst providing sustainable and healthy spaces to inhabit.
As a collection of unique custom-built properties, the success of the scheme depended on the quality of both design and construction, utilising a palette of colours and textures that addressed the local vernacular and proximity to the Atlantic Ocean.
A fundamental objective was to ensure that the new houses made a positive contribution towards the enhancement of the area and used environmentally friendly materials that would be low-maintenance and highly robust – capable of withstanding a harsh maritime climate.
Externally, bonded Porcelanosa façade at ground level and articulated, ventilated Porcelanosa façade on the first floor proved aesthetically flexible but practical. Used alongside natural stone and slate, the Porcelanosa façade provided a colourfast alternative to traditional render.
Internally, the streamlined design of the buildings is further emphasized by Porcelanosa worktops in the kitchens and tiling in the bathrooms, providing a durable but elegant finish.
The sense of community was reinforced with an extensive landscaping scheme that includes a communal garden area sown with wildflowers and the planting of apple, pear, lilac and lime trees. Cornish stone hedge bank boundaries between properties further improves integration with the indigenous terrain.
This pioneering project allows occupants to enjoy life in contemporary, state-of-the-art homes in a landmark development that enriches its environs.
Photographs: Richard Downer
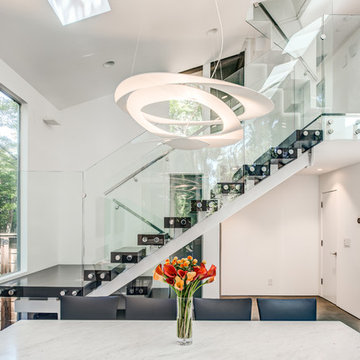
photos- Treve Johnson
サンフランシスコにある高級な中くらいなモダンスタイルのおしゃれなLDK (白い壁、セラミックタイルの床、横長型暖炉、漆喰の暖炉まわり、グレーの床) の写真
サンフランシスコにある高級な中くらいなモダンスタイルのおしゃれなLDK (白い壁、セラミックタイルの床、横長型暖炉、漆喰の暖炉まわり、グレーの床) の写真

Wohn und Essbereich mit Kamin, angrenzende Sichtbetontreppe, Galerie und Luftraum
他の地域にあるお手頃価格の広いコンテンポラリースタイルのおしゃれなLDK (グレーの壁、セラミックタイルの床、コーナー設置型暖炉、漆喰の暖炉まわり、白い床) の写真
他の地域にあるお手頃価格の広いコンテンポラリースタイルのおしゃれなLDK (グレーの壁、セラミックタイルの床、コーナー設置型暖炉、漆喰の暖炉まわり、白い床) の写真
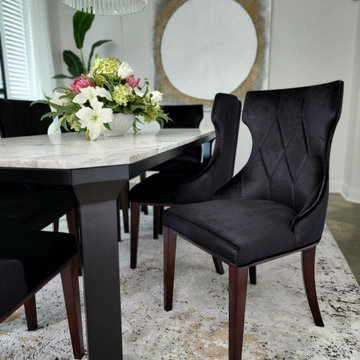
This dated formal dining and living room got a new modern glam look with our design. We brought in all new furniture, artwork, curtains, accent lighting, blinds, accent decor, rugs, and custom floral arrangements. We also painted the hand rail, newel posts, and bottom step in Limousine Leather by Behr as well as the hearth, mantle and surround of the fireplace. This space feels fresh,, elegant and modern now with the design we did.
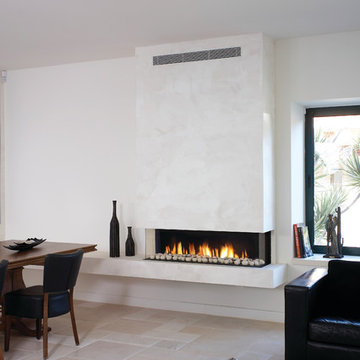
The Ortal Clear 130 TS Fireplace offers a clean, modern design and modern safety features.
デンバーにあるコンテンポラリースタイルのおしゃれなダイニング (白い壁、セラミックタイルの床、横長型暖炉、漆喰の暖炉まわり) の写真
デンバーにあるコンテンポラリースタイルのおしゃれなダイニング (白い壁、セラミックタイルの床、横長型暖炉、漆喰の暖炉まわり) の写真
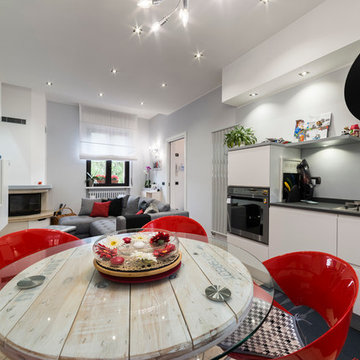
Fotografo Simone Marulli
ミラノにある高級な小さなコンテンポラリースタイルのおしゃれなLDK (グレーの壁、セラミックタイルの床、コーナー設置型暖炉、漆喰の暖炉まわり) の写真
ミラノにある高級な小さなコンテンポラリースタイルのおしゃれなLDK (グレーの壁、セラミックタイルの床、コーナー設置型暖炉、漆喰の暖炉まわり) の写真
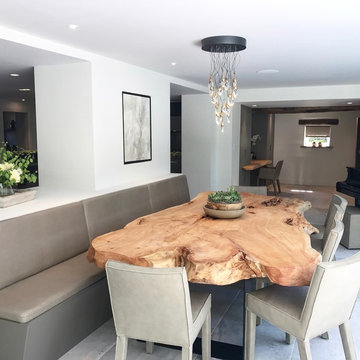
Working with Janey Butler Interiors on the total renovation of this once dated cottage set in a wonderful location. Creating for our clients within this project a stylish contemporary dining area with skyframe frameless sliding doors, allowing for wonderful indoor - outdoor luxuryliving.
With a beautifully bespoke dining table & stylish Piet Boon Dining Chairs, Ochre Seed Cloud chandelier and built in leather booth seating.
This new addition completed this new Kitchen Area, with wall to wall Skyframe that maximised the views to the extensive gardens, and when opened, had no supports / structures to hinder the view, so that the whole corner of the room was completely open to the bri solet, so that in the summer months you can dine inside or out with no apparent divide. This was achieved by clever installation of the Skyframe System, with integrated drainage allowing seamless continuation of the flooring and ceiling finish from the inside to the covered outside area.
New underfloor heating and a complete AV system was also installed with Crestron & Lutron Automation and Control over all of the Lighitng and AV. We worked with our partners at Kitchen Architecture who supplied the stylish Bautaulp B3 Kitchen and Gaggenau Applicances, to design a large kitchen that was stunning to look at in this newly created room, but also gave all the functionality our clients needed with their large family and frequent entertaining.
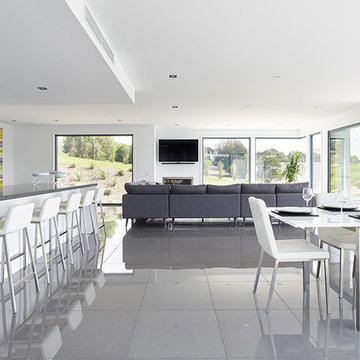
Dining / Kitchen / Living Room
メルボルンにあるお手頃価格の広いモダンスタイルのおしゃれなダイニングキッチン (白い壁、セラミックタイルの床、標準型暖炉、漆喰の暖炉まわり) の写真
メルボルンにあるお手頃価格の広いモダンスタイルのおしゃれなダイニングキッチン (白い壁、セラミックタイルの床、標準型暖炉、漆喰の暖炉まわり) の写真
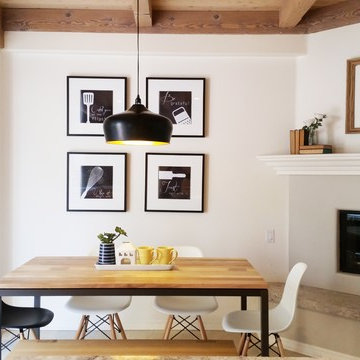
サンディエゴにあるお手頃価格の中くらいな北欧スタイルのおしゃれな独立型ダイニング (セラミックタイルの床、白い壁、コーナー設置型暖炉、漆喰の暖炉まわり) の写真
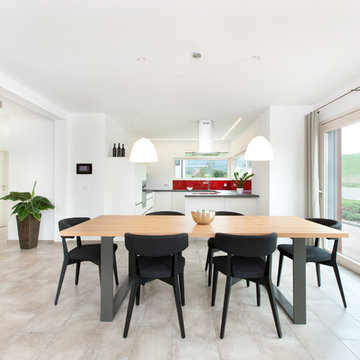
Das Musterhaus in Weissach verfügt über einen großzügigen Wohnbereich. Die offene Küche geht nahtlos in das Esszimmer über.
シュトゥットガルトにある高級な中くらいなコンテンポラリースタイルのおしゃれなLDK (白い壁、セラミックタイルの床、薪ストーブ、漆喰の暖炉まわり、ベージュの床) の写真
シュトゥットガルトにある高級な中くらいなコンテンポラリースタイルのおしゃれなLDK (白い壁、セラミックタイルの床、薪ストーブ、漆喰の暖炉まわり、ベージュの床) の写真
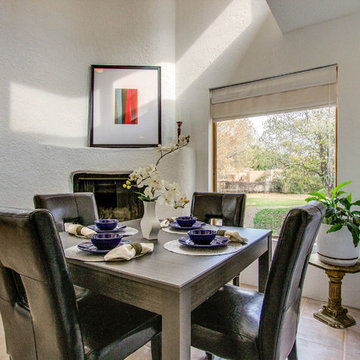
Home Staging, home for sale, Staging provided by MAP Consultants, llc dba Advantage Home Staging, llc, photos by Mike Vhistadt, staff photographer for Coldwell Banker Legacy.
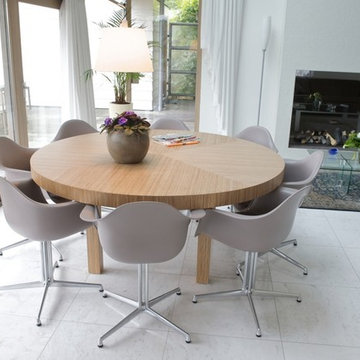
Dining table Plexwood - Birch, design by Woonwinkel & Interieurbouw Bottesteyn, Geldermalsen NL
アムステルダムにあるコンテンポラリースタイルのおしゃれなLDK (白い壁、セラミックタイルの床、標準型暖炉、漆喰の暖炉まわり) の写真
アムステルダムにあるコンテンポラリースタイルのおしゃれなLDK (白い壁、セラミックタイルの床、標準型暖炉、漆喰の暖炉まわり) の写真
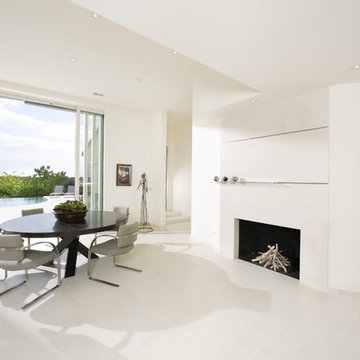
Dave Adams Photography
サクラメントにあるおしゃれなLDK (白い壁、セラミックタイルの床、標準型暖炉、漆喰の暖炉まわり) の写真
サクラメントにあるおしゃれなLDK (白い壁、セラミックタイルの床、標準型暖炉、漆喰の暖炉まわり) の写真
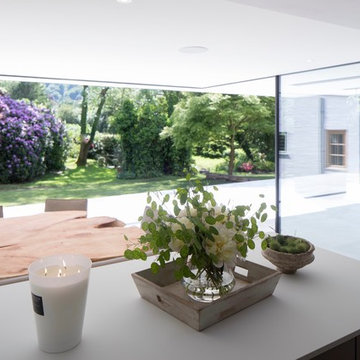
Working with Janey Butler Interiors on the total renovation of this once dated cottage set in a wonderful location. Creating for our clients within this project a stylish contemporary dining area with skyframe frameless sliding doors, allowing for wonderful indoor - outdoor luxuryliving.
With a beautifully bespoke dining table & stylish Piet Boon Dining Chairs, Ochre Seed Cloud chandelier and built in leather booth seating.
This new addition completed this new Kitchen Area, with wall to wall Skyframe that maximised the views to the extensive gardens, and when opened, had no supports / structures to hinder the view, so that the whole corner of the room was completely open to the bri solet, so that in the summer months you can dine inside or out with no apparent divide. This was achieved by clever installation of the Skyframe System, with integrated drainage allowing seamless continuation of the flooring and ceiling finish from the inside to the covered outside area.
New underfloor heating and a complete AV system was also installed with Crestron & Lutron Automation and Control over all of the Lighitng and AV. We worked with our partners at Kitchen Architecture who supplied the stylish Bautaulp B3 Kitchen and Gaggenau Applicances, to design a large kitchen that was stunning to look at in this newly created room, but also gave all the functionality our clients needed with their large family and frequent entertaining.
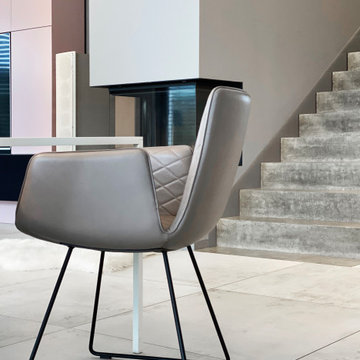
Wohn und Essbereich mit Kamin, angrenzende Sichtbetontreppe
シュトゥットガルトにある高級な広いコンテンポラリースタイルのおしゃれなLDK (グレーの壁、セラミックタイルの床、コーナー設置型暖炉、漆喰の暖炉まわり、白い床) の写真
シュトゥットガルトにある高級な広いコンテンポラリースタイルのおしゃれなLDK (グレーの壁、セラミックタイルの床、コーナー設置型暖炉、漆喰の暖炉まわり、白い床) の写真
白いダイニング (漆喰の暖炉まわり、セラミックタイルの床、リノリウムの床) の写真
1
