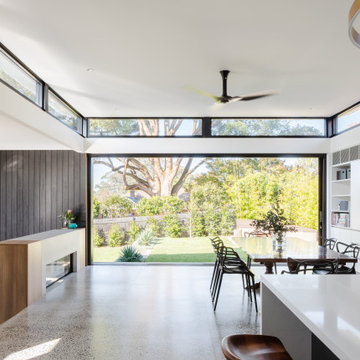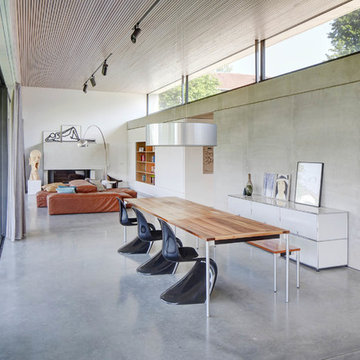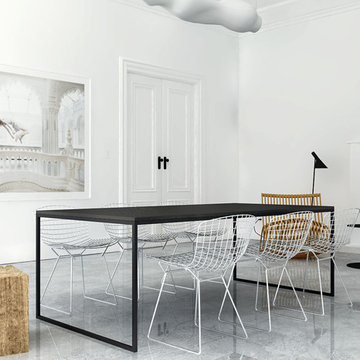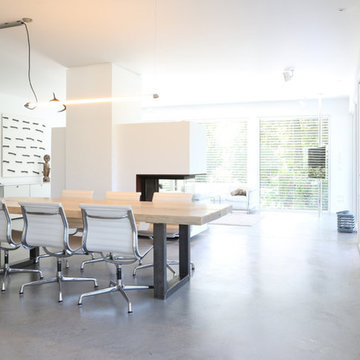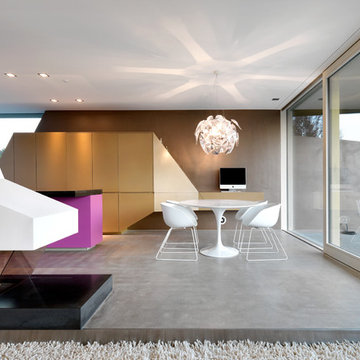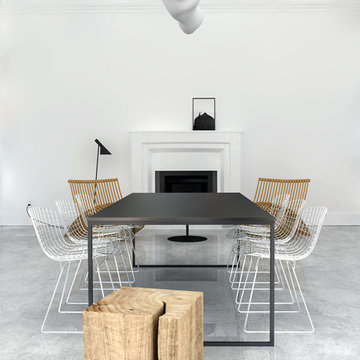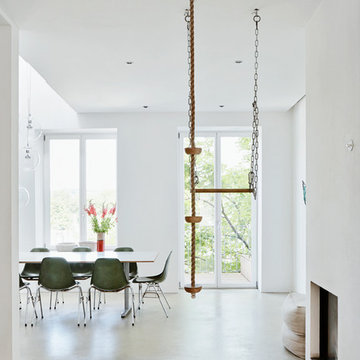白いダイニング (漆喰の暖炉まわり、カーペット敷き、コンクリートの床、リノリウムの床) の写真
絞り込み:
資材コスト
並び替え:今日の人気順
写真 1〜20 枚目(全 43 枚)
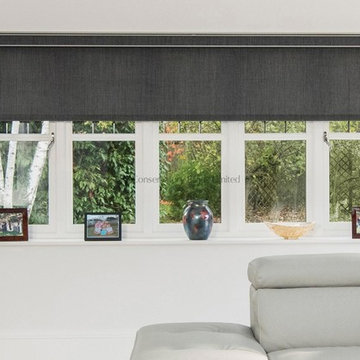
As a final touch, we also provided an electric roller blind with matching fascia and fabric to create a truly complete appearance to the room, with a very balanced design to the soft furnishings and over all colour palette. Not only does the roller blind operate almost silently, but it can be grouped to work with the lantern roof blind or just operate on its own using the fully featured app available from Somfy®.
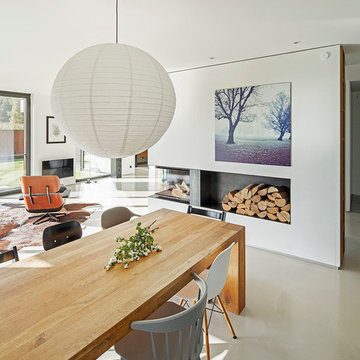
Architekt: Beckmann Architekten Gütersloh
Fotografie: www.schoepgens.com
Frank Schoepgens ist ein professioneller Fotodesigner aus Köln / NRW mit den Schwerpunkten Porträtfotografie, Architekturfotografie und Corporatefotografie / Unternehmensfotografie.
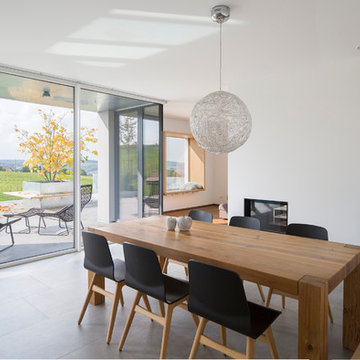
Herbert Stolz, Regensburg
他の地域にある中くらいなコンテンポラリースタイルのおしゃれなLDK (白い壁、コンクリートの床、両方向型暖炉、漆喰の暖炉まわり、グレーの床) の写真
他の地域にある中くらいなコンテンポラリースタイルのおしゃれなLDK (白い壁、コンクリートの床、両方向型暖炉、漆喰の暖炉まわり、グレーの床) の写真
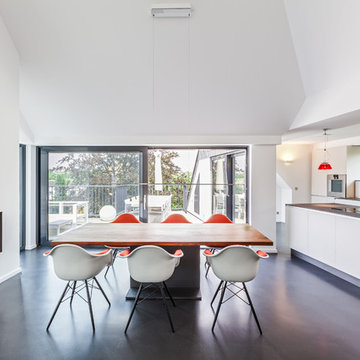
Jannis Wiebusch
エッセンにある広いコンテンポラリースタイルのおしゃれなダイニングキッチン (白い壁、コンクリートの床、両方向型暖炉、漆喰の暖炉まわり、グレーの床) の写真
エッセンにある広いコンテンポラリースタイルのおしゃれなダイニングキッチン (白い壁、コンクリートの床、両方向型暖炉、漆喰の暖炉まわり、グレーの床) の写真
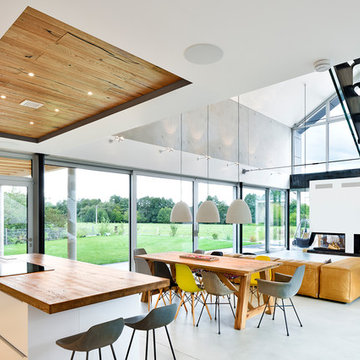
Wohnhaus mit großzügiger Glasfassade, offenem Wohnbereich mit Kamin und Bibliothek. Fließender Übergang zwischen Innen und Außenbereich und überdachte Terrasse. Außergewöhnliche Stahltreppe mit Glasgeländer.
Fotograf: Ralf Dieter Bischoff
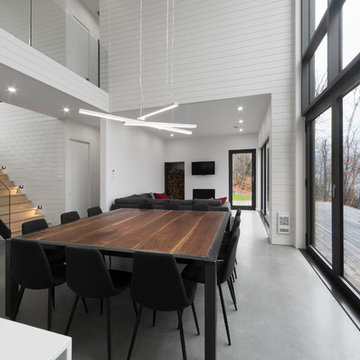
photo: Steve Montpetit
モントリオールにある高級な中くらいなコンテンポラリースタイルのおしゃれなLDK (白い壁、コンクリートの床、標準型暖炉、漆喰の暖炉まわり) の写真
モントリオールにある高級な中くらいなコンテンポラリースタイルのおしゃれなLDK (白い壁、コンクリートの床、標準型暖炉、漆喰の暖炉まわり) の写真
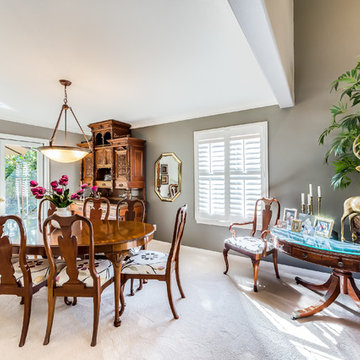
Wayne Ford Photography
ロサンゼルスにある高級な中くらいなトラディショナルスタイルのおしゃれなLDK (グレーの壁、カーペット敷き、標準型暖炉、漆喰の暖炉まわり) の写真
ロサンゼルスにある高級な中くらいなトラディショナルスタイルのおしゃれなLDK (グレーの壁、カーペット敷き、標準型暖炉、漆喰の暖炉まわり) の写真
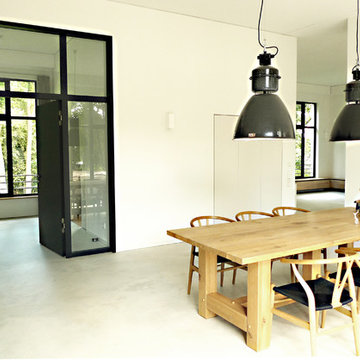
Essbereich mit Kamin und Blick zum Wohnzimmer und zum Spielbereich für die Kinder vor den Kinderzimmern.
ベルリンにある広いコンテンポラリースタイルのおしゃれなLDK (白い壁、コンクリートの床、両方向型暖炉、漆喰の暖炉まわり) の写真
ベルリンにある広いコンテンポラリースタイルのおしゃれなLDK (白い壁、コンクリートの床、両方向型暖炉、漆喰の暖炉まわり) の写真
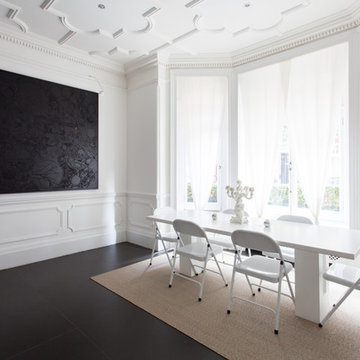
The kitchen/dining room is the heart and soul of this Mayfair apartment, with an amazingly detailed traditional ceiling and a stark modern kitchen design, the space demands presence. The white walls and black floors are a canvas for the owners extensive art collection, not taking any focus away from the huge light-flood windows and beautiful architectural detail throughout the building.
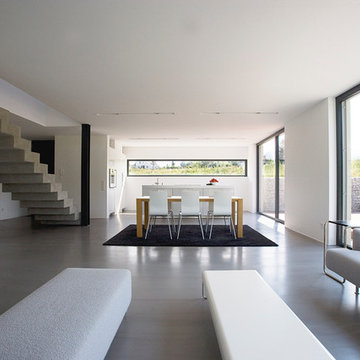
Architekt: BAU-WERK-STADT Architekten Thomas Bechtold Fotograf: Henrik Morlock morlock-fotografie
シュトゥットガルトにある広いコンテンポラリースタイルのおしゃれなLDK (白い壁、コンクリートの床、漆喰の暖炉まわり) の写真
シュトゥットガルトにある広いコンテンポラリースタイルのおしゃれなLDK (白い壁、コンクリートの床、漆喰の暖炉まわり) の写真
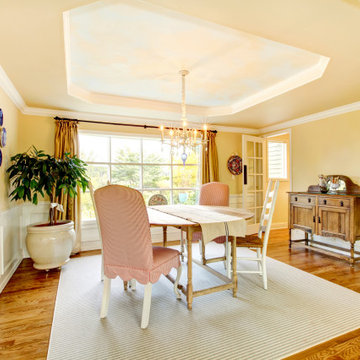
The project's scope was to use existing furniture items and enhance the room by creating more light and space planning. Two generations used this family home, and they wanted to keep the feel of the space the same. They only wanted to repaint the area, bring some colour coordination, and create more free space for circulation around the open-plan dining and lounge area.
Here are some keywords that can describe the project briefly: color palette, mood, downsizing, refreshing, and reusing.
白いダイニング (漆喰の暖炉まわり、カーペット敷き、コンクリートの床、リノリウムの床) の写真
1


